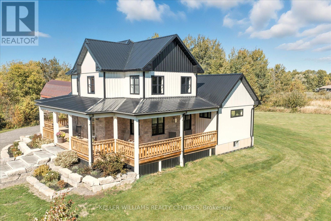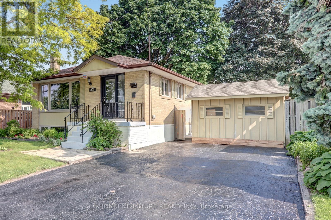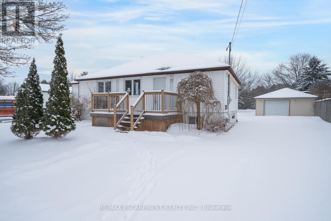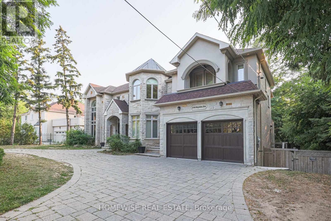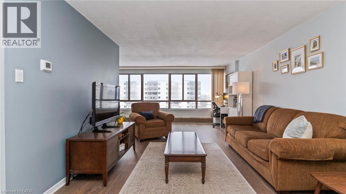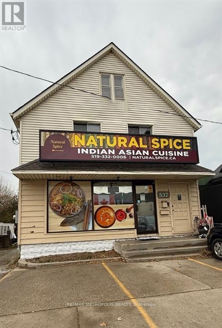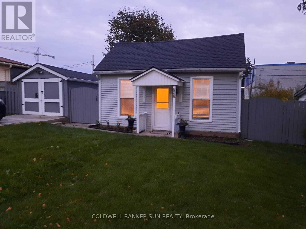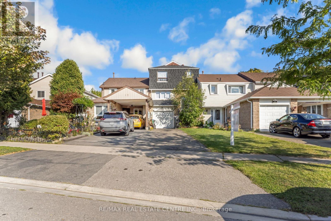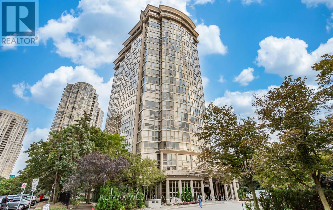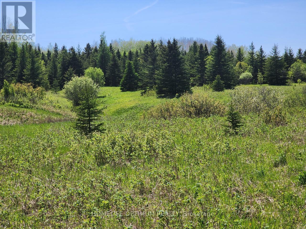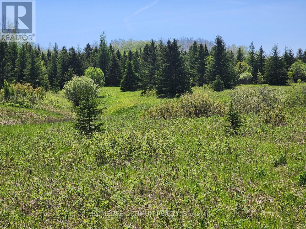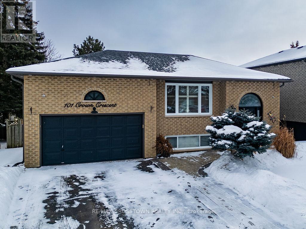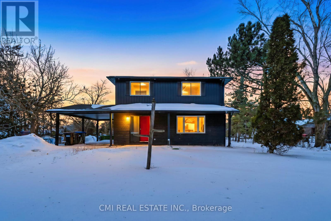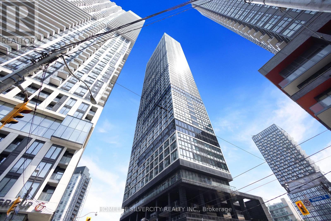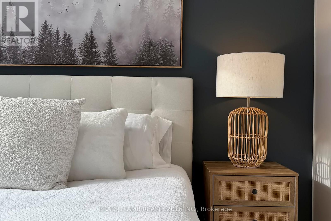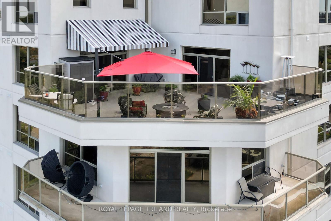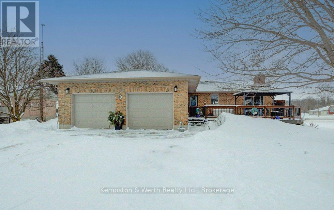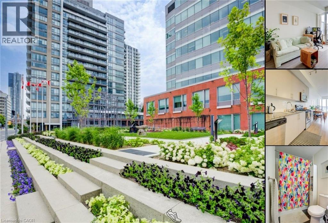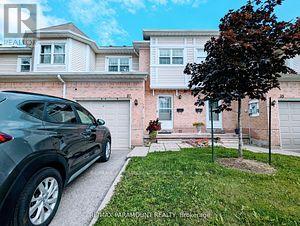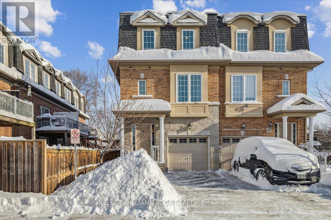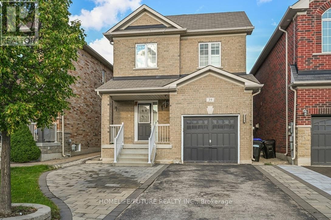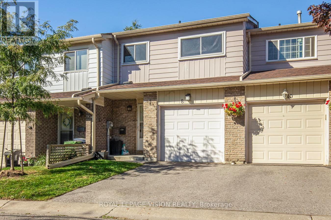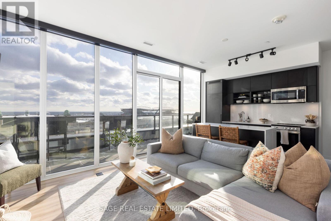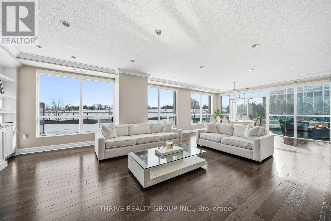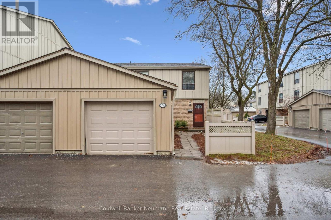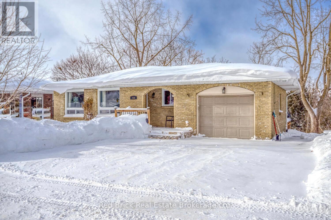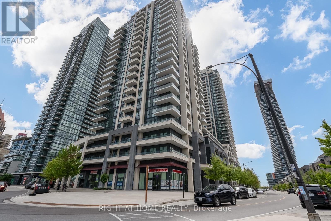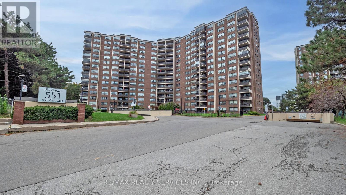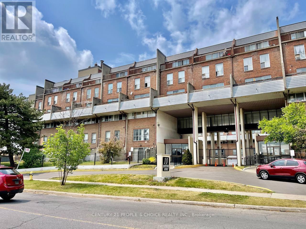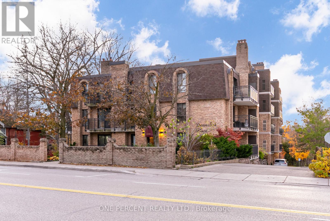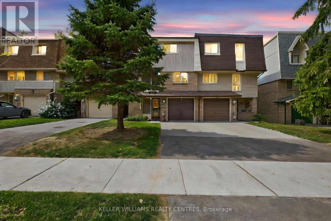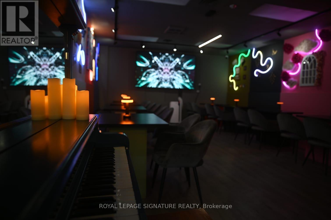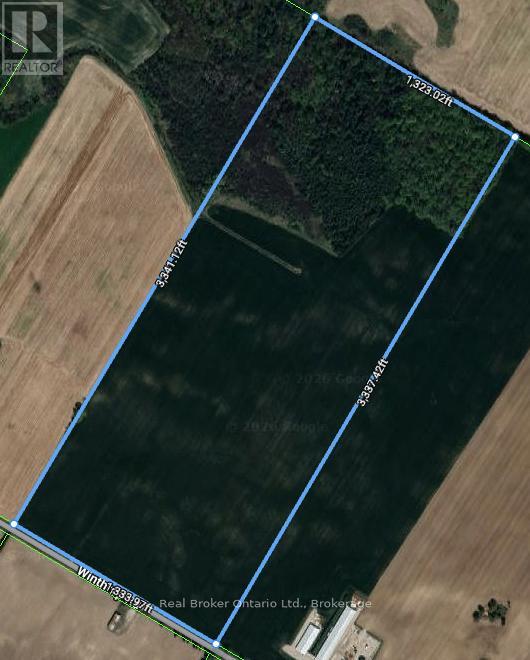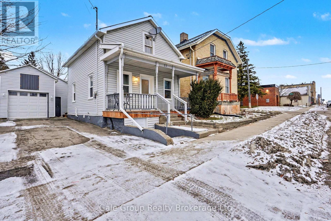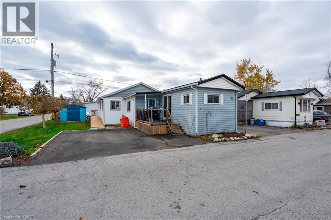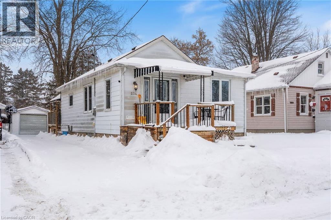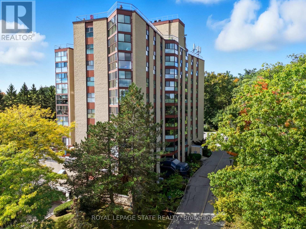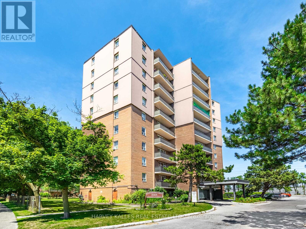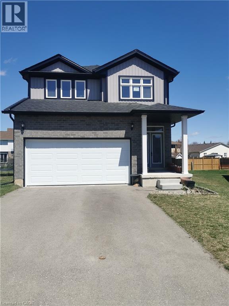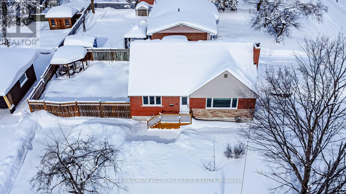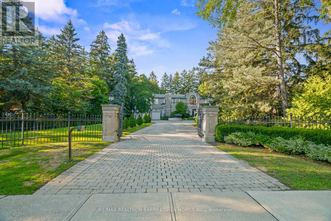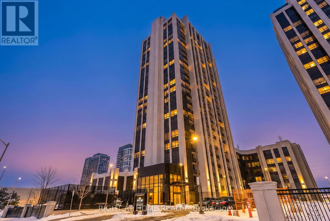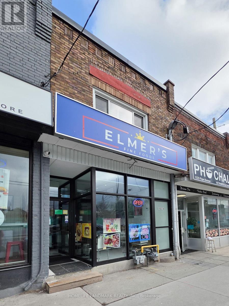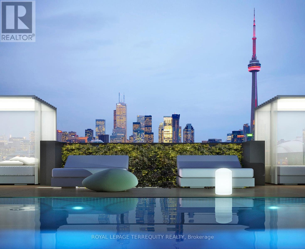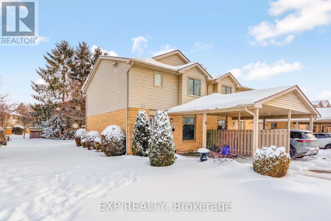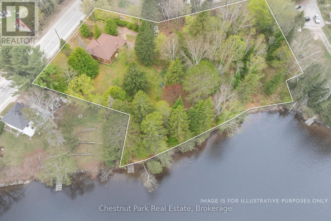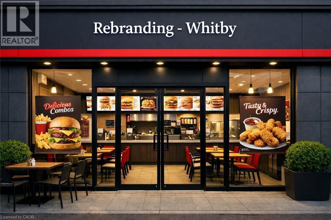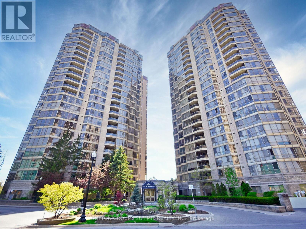1206 - 250 Pall Mall Street
London East, Ontario
Welcome to Wellington Park, one of downtown's most prestigious addresses. This custom designed penthouse occupies the coveted northwest corner, and is one of only four offering exceptional privacy, functional space, and style. Featuring 1,888 sq. ft. of refined open concept living plus an exclusive use 600+ sq. ft. terrace, this residence delivers true penthouse living. Enjoy immediate access to shopping, restaurants, Victoria Park, Grand Theatre, Centennial Hall, and the Canada Life Centre. The thoughtfully designed dual zone floor plan includes two independently controlled furnace, A/C systems, two spacious bedrooms, a generous den, and abundant natural light. The primary suite is a private retreat with a spa inspired 4-piece ensuite featuring heated flooring and a jetted soaker tub, a walk-in closet with custom built-ins, and direct access to a covered north facing balcony, perfect for morning coffee. Designed for everyday comfort and entertaining, both the living room and large den open onto the expansive terrace. The terrace has a sun awning and panoramic views of the downtown skyline and Old North making it ideal for hosting, BBQing, or enjoying sunsets. The custom chef's kitchen boasts a wall oven stack, pantry, granite sink, beverage centre and an oversized island (8'3" x 6'4") with built-in dishwasher and extra storage. A separate dining room with mirrored sliding doors adds elegance and discreet storage. Additional features include fresh paint (Sept 2025), a second 3-piece bath, full in-suite laundry room and upright freezer. Two oversized side by side underground parking spaces are convenient and deeded to the unit. Condo fees include all utilities, hydro, central heat and A/C, water, garbage removal, and access to all common amenities, a fitness centre, party/media room, library, billiards lounge, and guest suite. This smoke free luxury suite ideal for professionals or discerning empty nesters seeking spacious, low maintenance living in a prime locatio (id:50976)
3 Bedroom
2 Bathroom
1,800 - 1,999 ft2
Royal LePage Triland Realty



