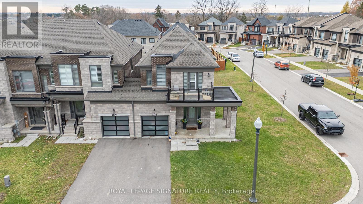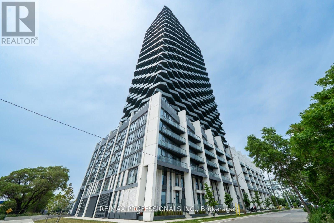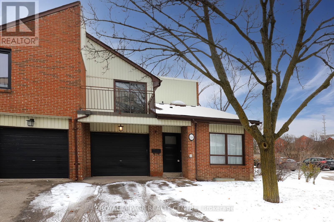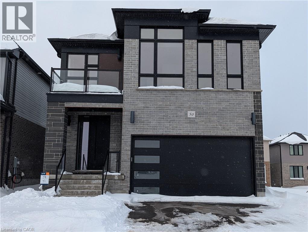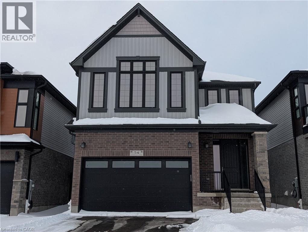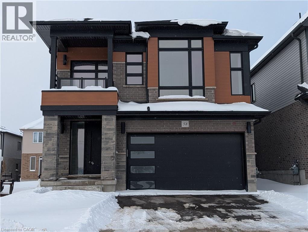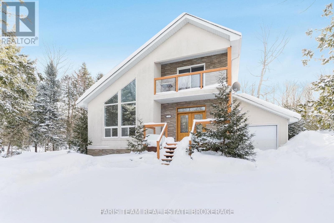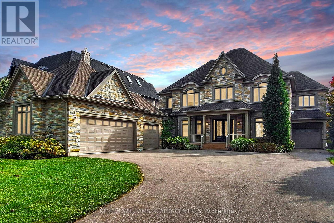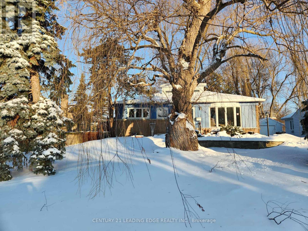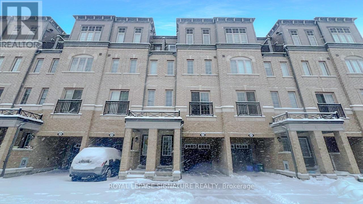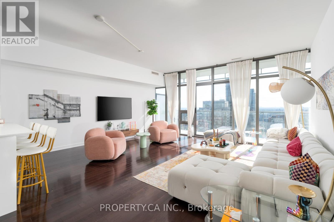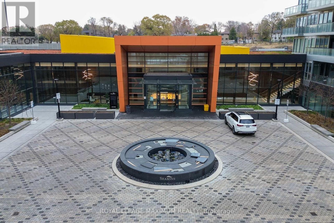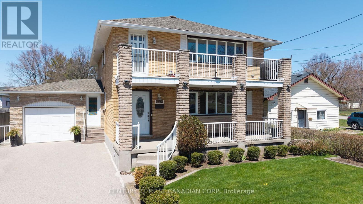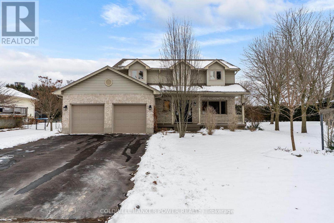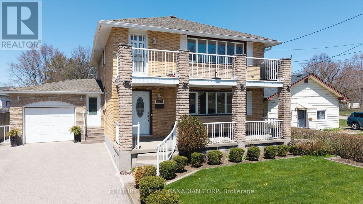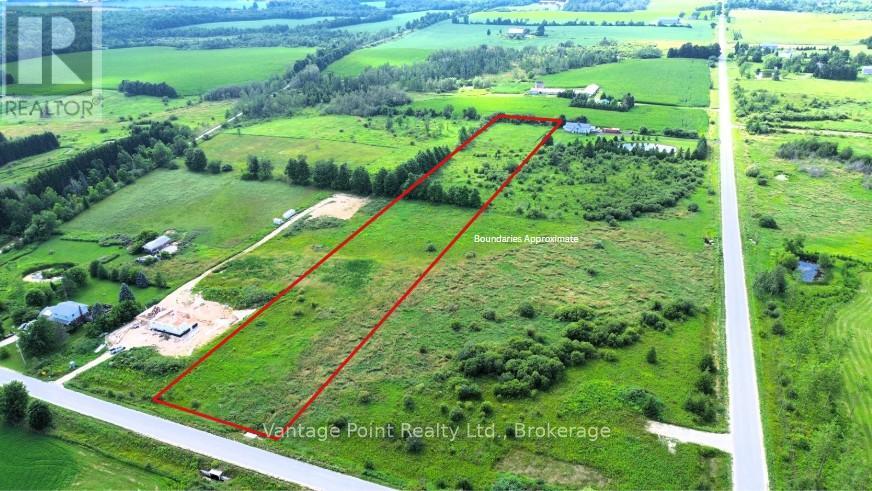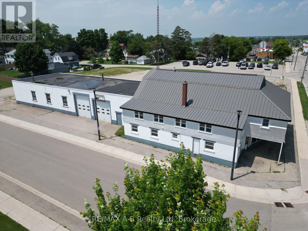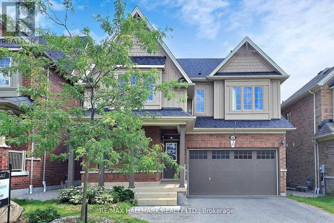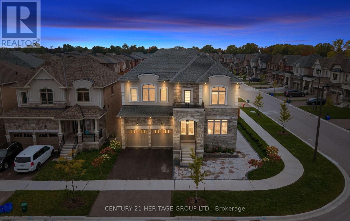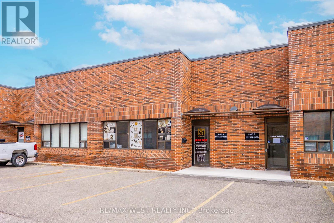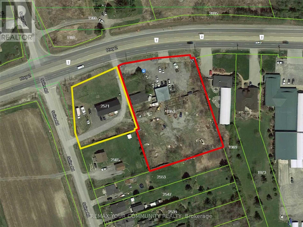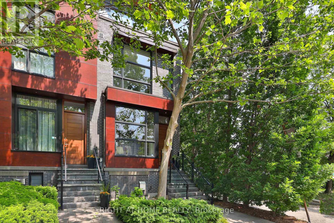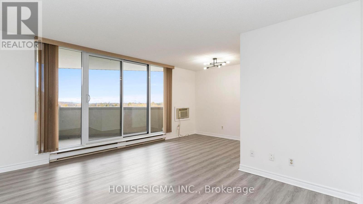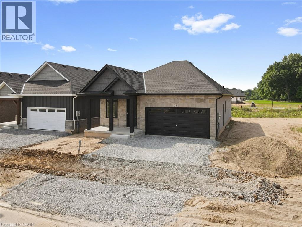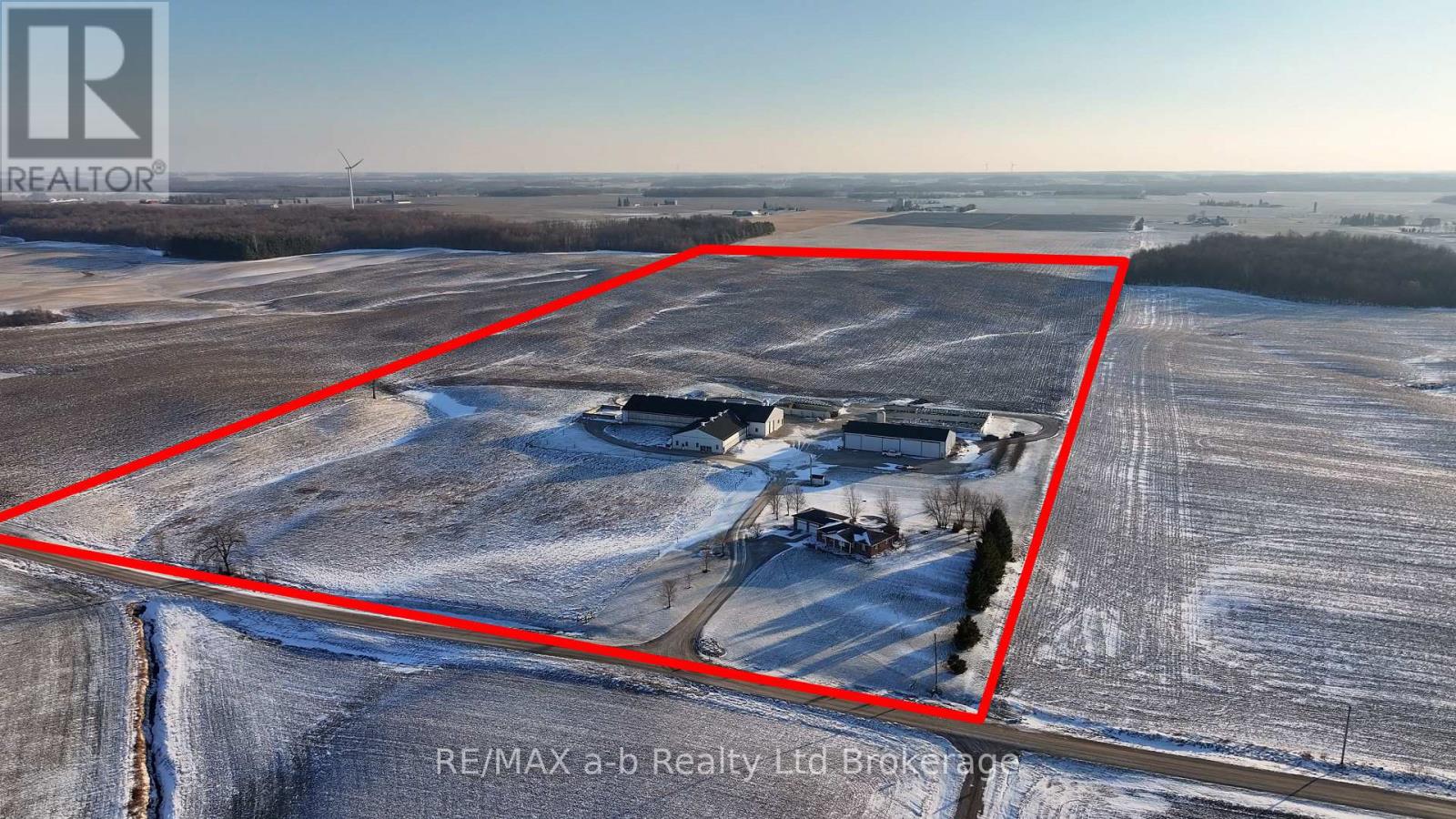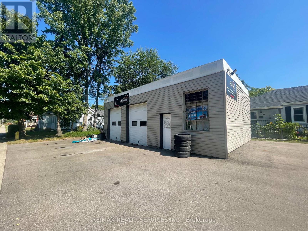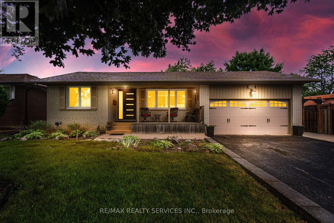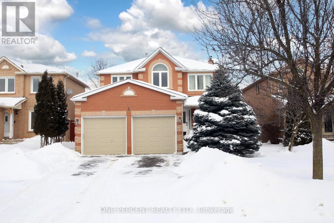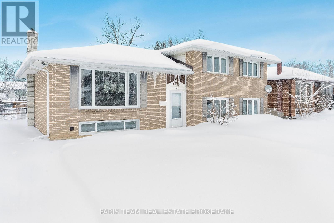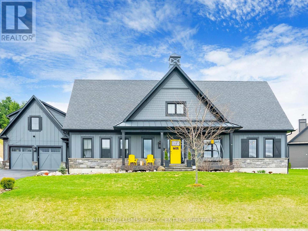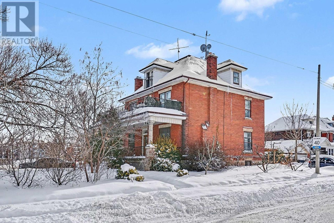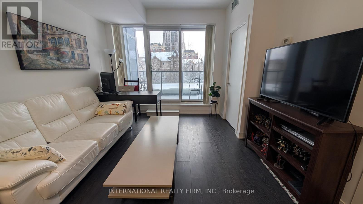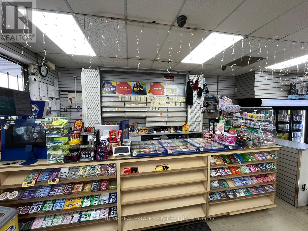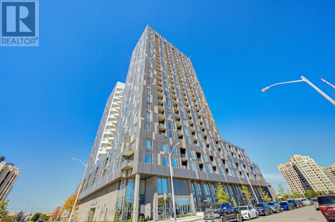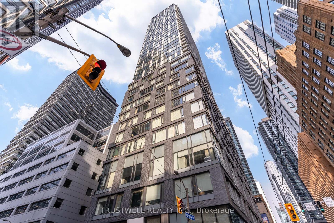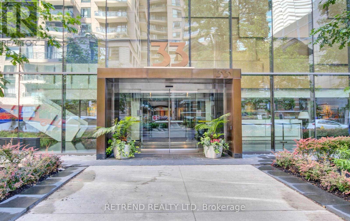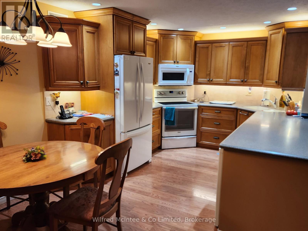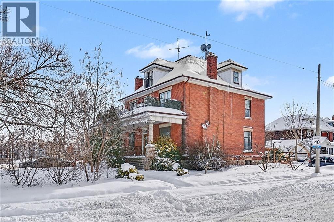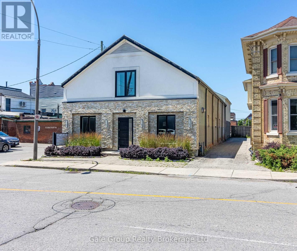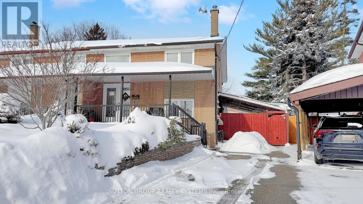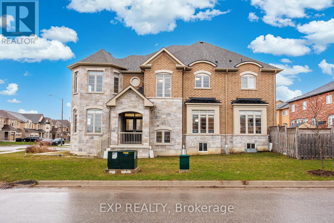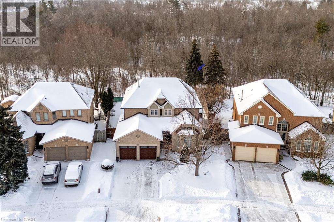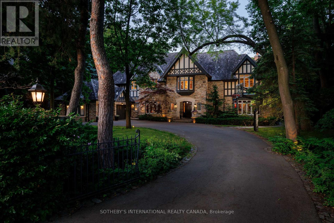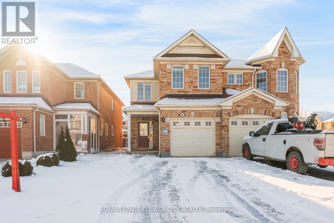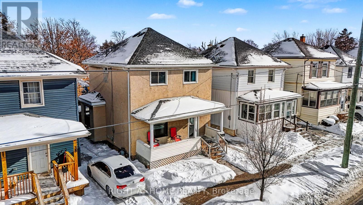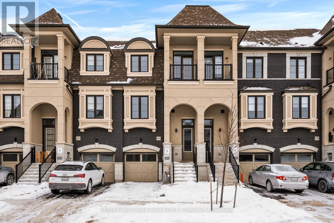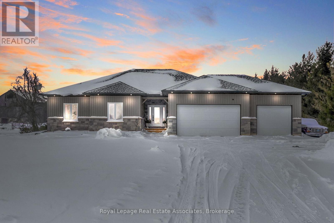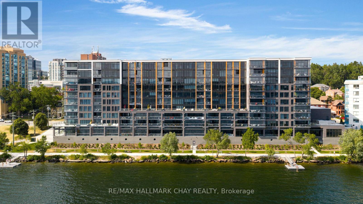2224 Brays Lane
Oakville, Ontario
Tucked away on a quiet, family-friendly street in Oakville’s prestigious Glen Abbey community, 2224 Brays Lane offers a rare blend of refined living and natural surroundings. Backing onto the protected Fourteen Mile Creeklands and steps from Langtry Park, this thoughtfully updated and exceptionally cared-for four-bedroom home delivers privacy, space, and timeless appeal. Enhanced curb appeal sets the tone with a stone façade, lush landscaping, and an exposed aggregate driveway. Inside, a dramatic two-storey foyer introduces hardwood flooring, pot lights, and an elegant Scarlett O’Hara staircase that immediately defines the home’s classic character. The chef-inspired kitchen anchors the main level with a large central island, premium stainless steel appliances, walk-in pantry, and a bright breakfast area overlooking the backyard. Open to the inviting family room, a striking architectural stone feature wall and linear gas fireplace create a warm gathering space. Formal living and dining rooms add elegance, with vaulted ceilings, bay window, and a second gas fireplace in the living room. A private home office, stylish powder room, and well-appointed laundry room complete the main floor. Upstairs, the primary suite is a true retreat with dual walk-in closets and a spa-like five-piece ensuite featuring heated floors and a curbless glass shower. Three additional bedrooms are generously sized and served by a beautifully finished four-piece bathroom. The fully finished lower level is designed for entertaining, offering a home theatre, games area, recreation space with gas fireplace, gym, fifth bedroom, and three-piece bathroom. Outdoors, the ravine-backed backyard is a private oasis with a saltwater pool and rock waterfall, multiple lounge areas, low-maintenance landscaping, and a putting green, all surrounded by mature trees. Ideally located near top-ranked schools, downtown Oakville, highways, and the GO station. (id:50976)
5 Bedroom
4 Bathroom
4,493 ft2
Century 21 Miller Real Estate Ltd.



