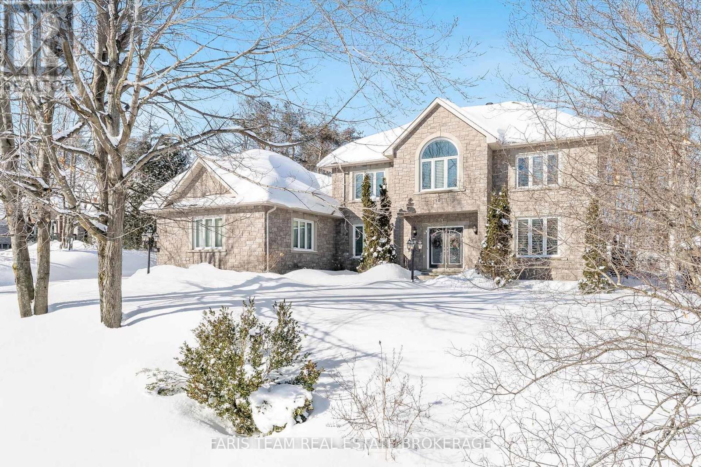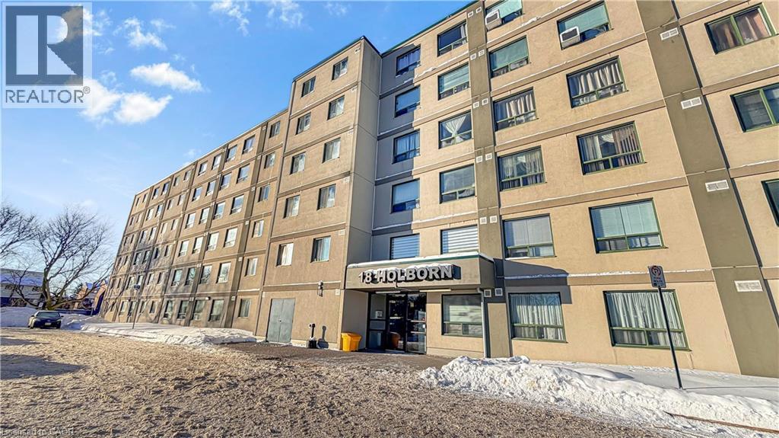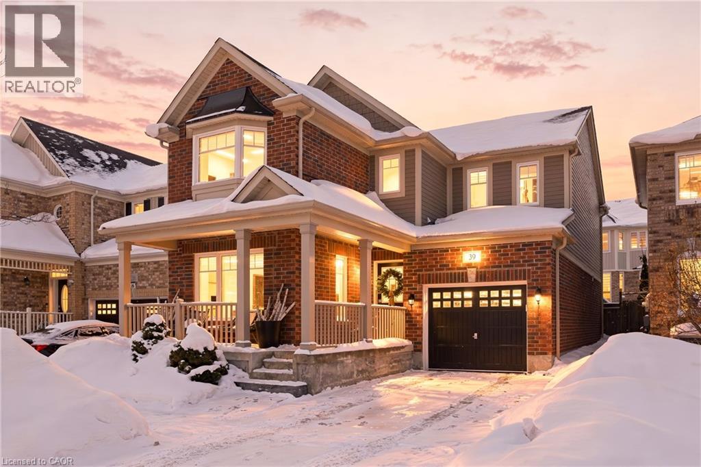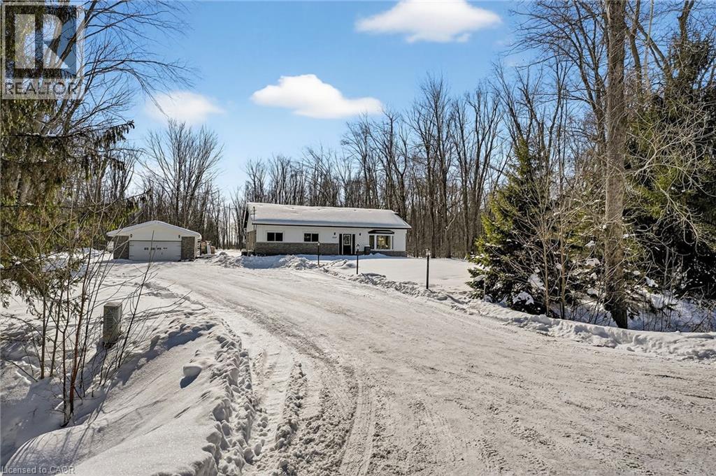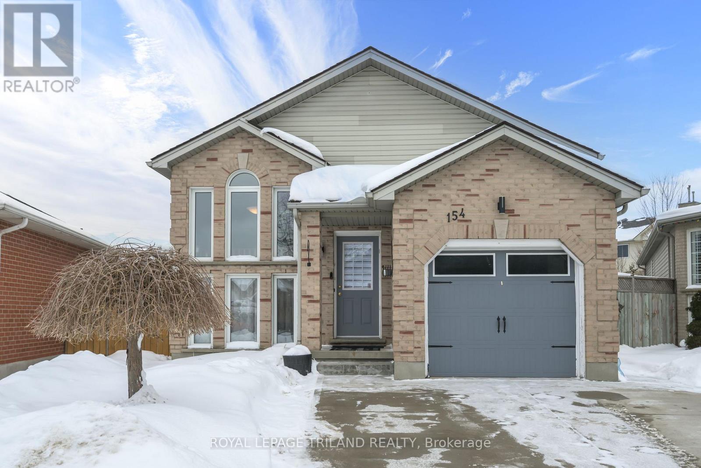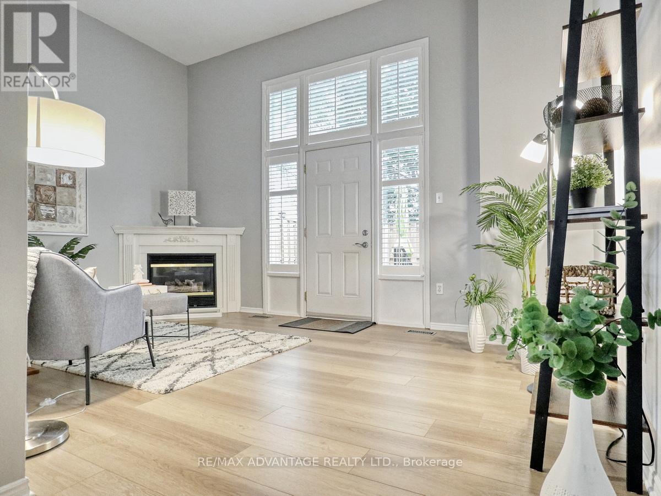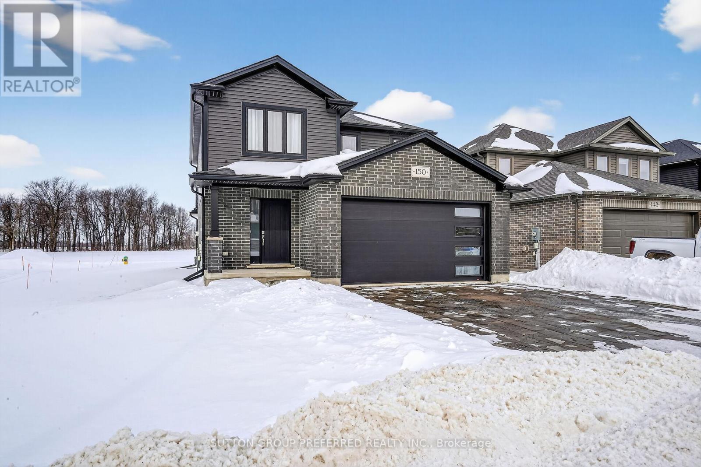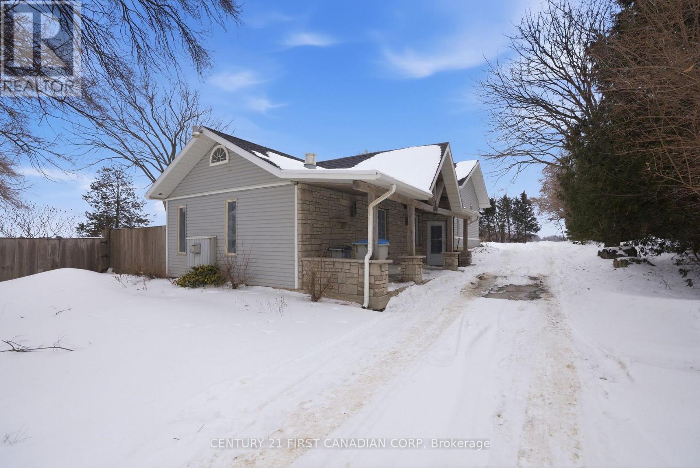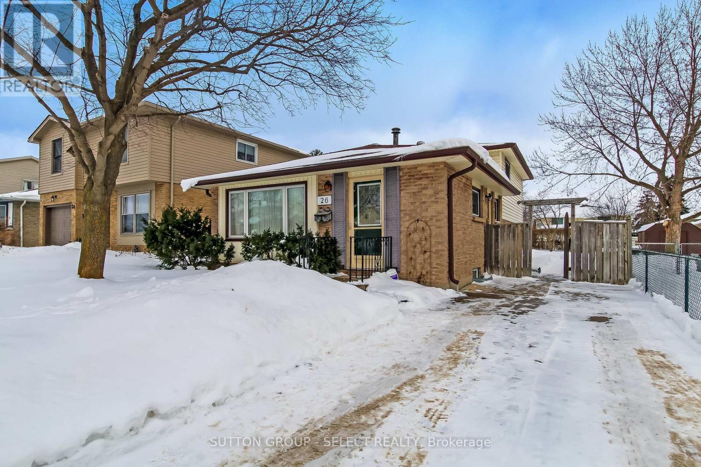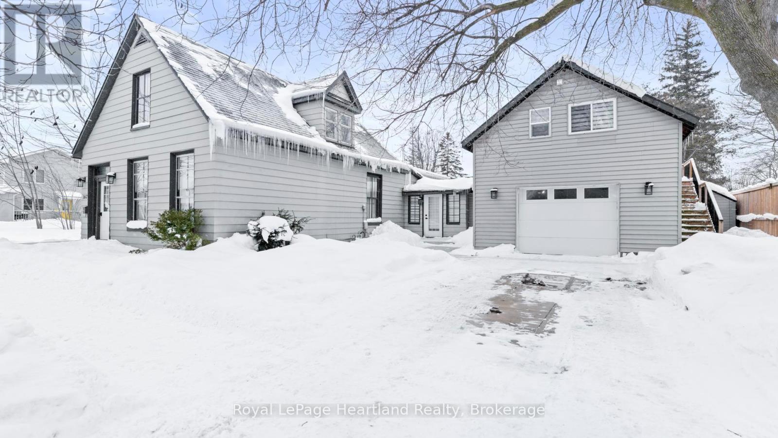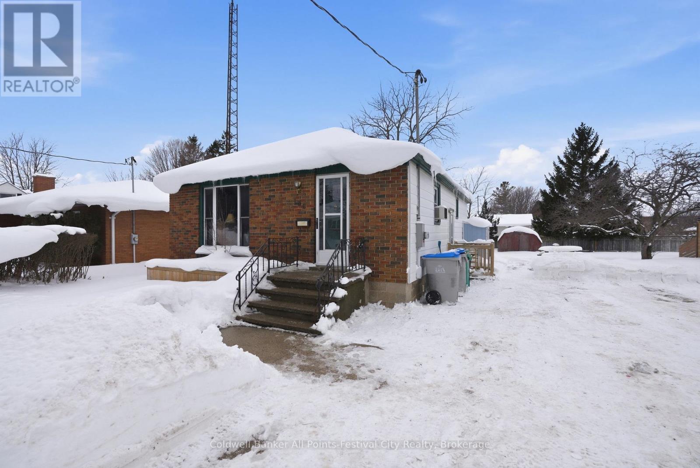7641 Lakeshore Road
Lambton Shores, Ontario
WELCOME TO 7641 LAKESHORE RD, AN UPDATED HOME SET ON A SPACIOUS HALF-ACRE+ LOT - AND FEATURING AN INCREDIBLE DETACHED 42'X42' INSULATED, HEATED SHOP THAT'S TRULY A RARE FIND. THE 3/4 BR. 2000+ SQ.FT. HOME IS MOVE-IN READY, OFFERING MODERN FINISHES THROUGHOUT. The bright living room features a cozy fireplace and patio doors leading to your private backyard oasis. The large country kitchen with dining area provides plenty of space for family meals, while the upper level includes a generous primary bedroom with its own patio door & sitting area - perfect for enjoying your morning coffee. A stylishly renovated 4-piece bath and convenient upper-level laundry add to the appeal. The lower level offers even more living space with a family room, third bedroom, office/den, and a 2-piece bath. NOW FOR THE SHOWSTOPPER - THE SHOP. This 10 yr. "new" super insulated workspace is a dream for hobbyists, mechanics, contractors, or car and RV enthusiasts. It features a soaring 14' overhead door, car hoist/vehicle lift, stationary air compressor, A/C, reinforced concrete floors, a side bay for smaller vehicles or equipment, a 2-piece washroom, spacious storage loft and an office/lobby with heated floors... shop even has it's own septic system. Excellent potential for a home-based business or use as a awesome HOBBY SHOP... and is currently used as an artist's workshop. The fenced, treed yard with multiple seating areas, 2 tranquil ponds, and a charming screened-in garden house w/hydro - the perfect spot to unwind on summer evenings w/future hot tub. Great for RV's, boats and large trucks. Serviced by municipal water and natural gas, this property offers comfort, versatility, and endless possibilities. You truly need to see it in person to appreciate everything it has to offer. Near the sandy beaches of Ipperwash, golf courses and 15 minutes south of all the energy of Grand Bend. Call to book your private viewing today... or drive by and have a look for yourself. You'll be glad you did (id:50976)
3 Bedroom
2 Bathroom
1,500 - 2,000 ft2
Century 21 First Canadian Corp



