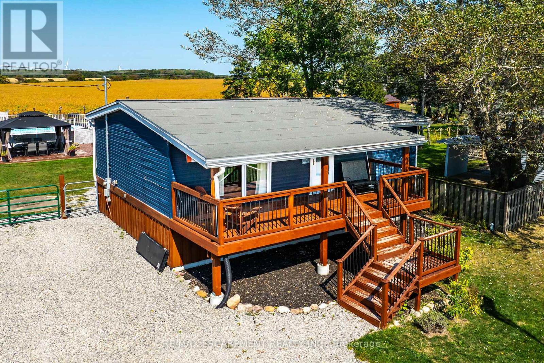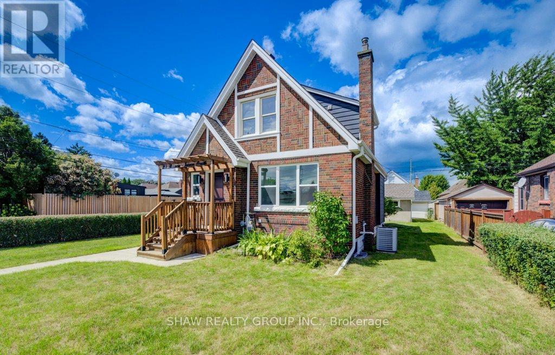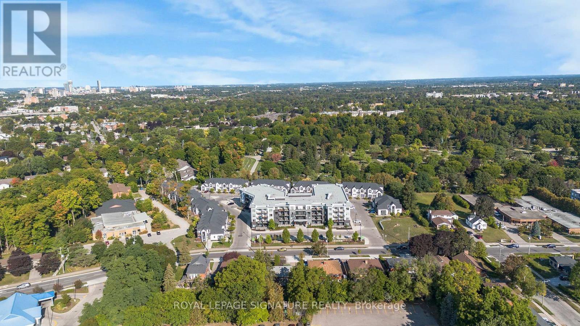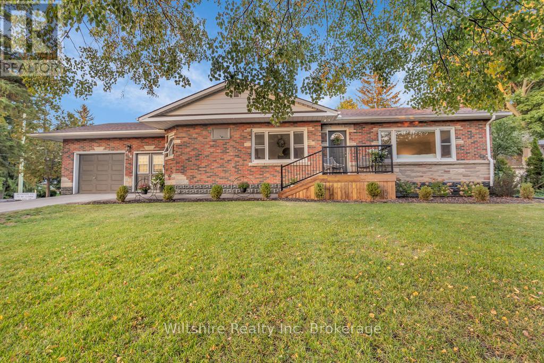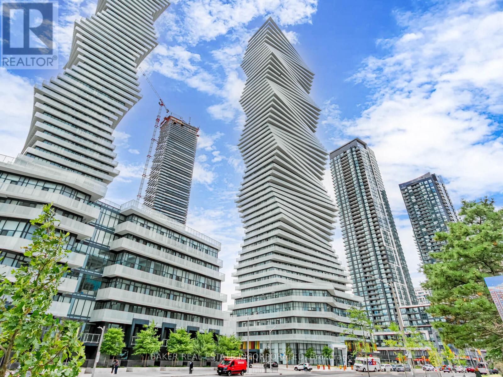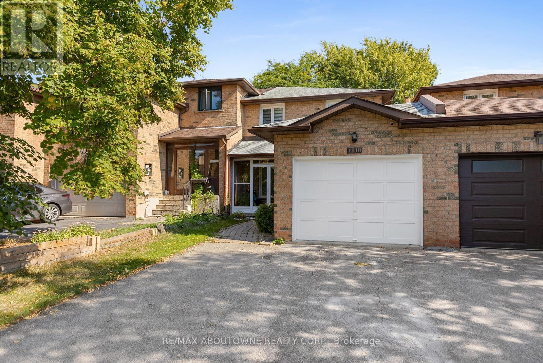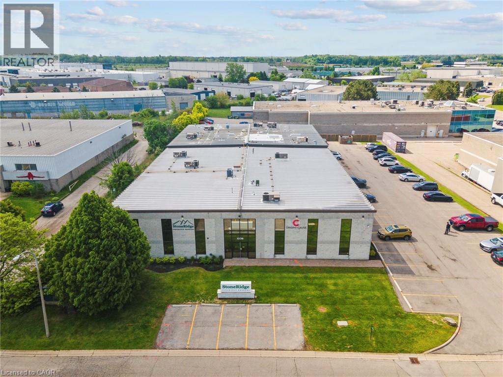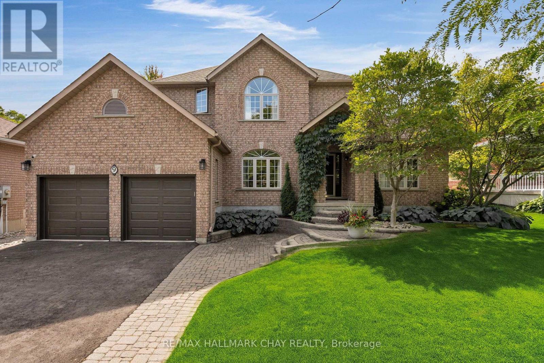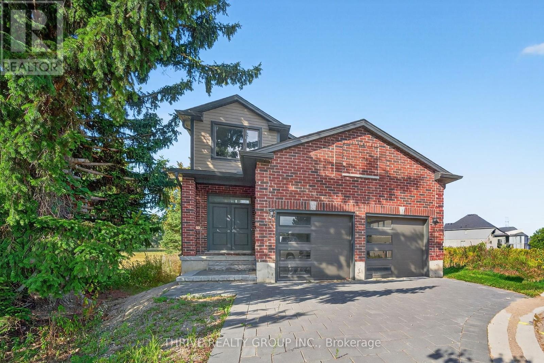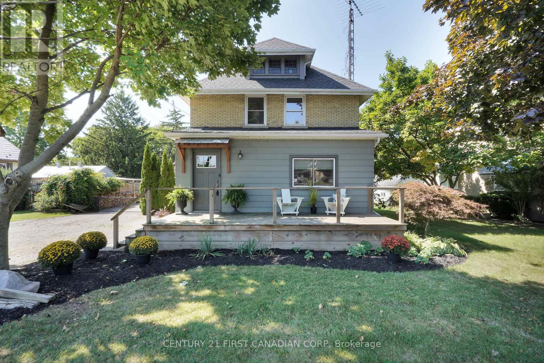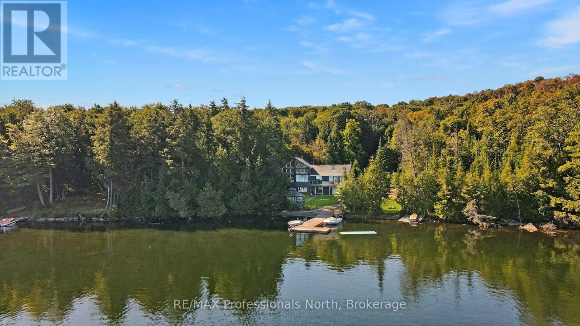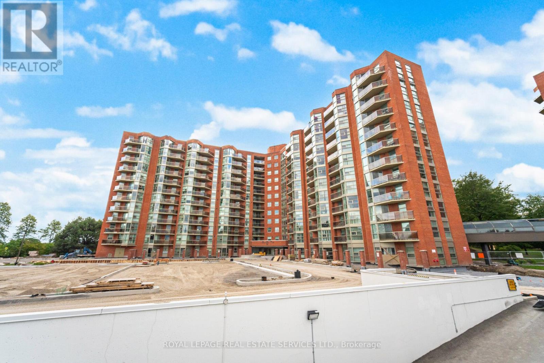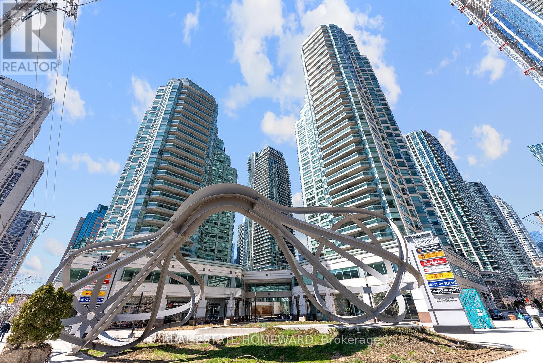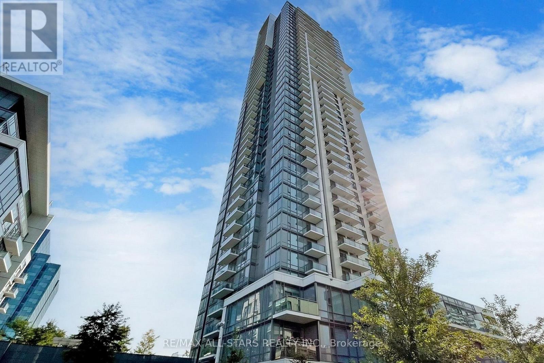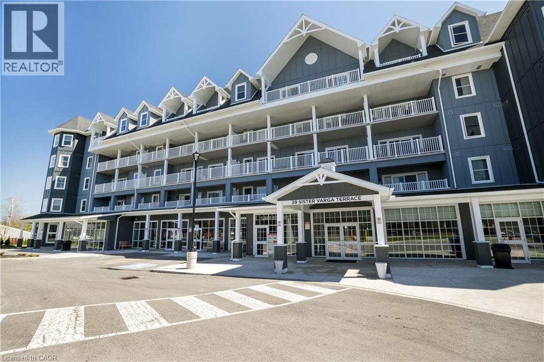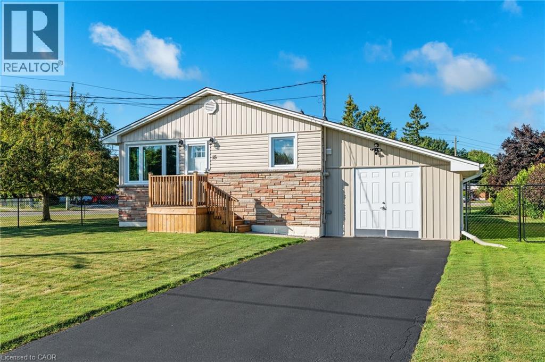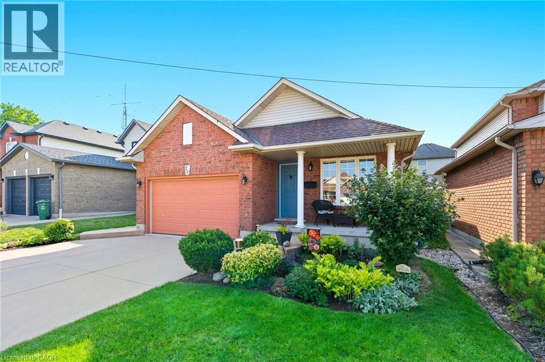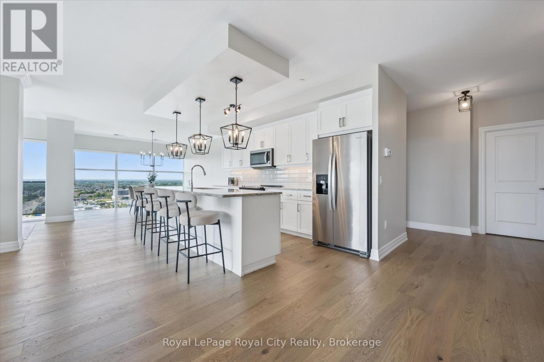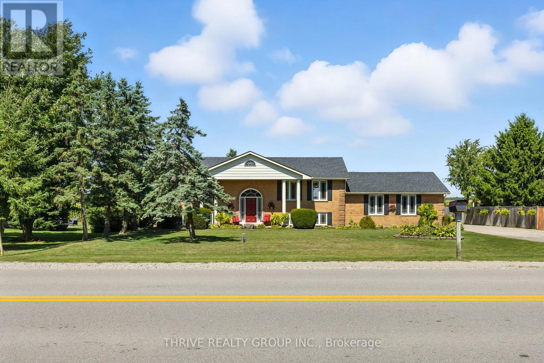3408 - 10 Yonge Street
Toronto, Ontario
Beautiful Sub Penthouse Unit. Experience relaxed living in this 738 Sq. Ft, well appointed 1-Bedroom + Solarium sub-penthouse condo, perched high above the city with views of the Lake, Toronto Island, and City Skyline. Perfect for those seeking comfort, style, and a view that never gets old. This south-east facing unit features a spacious open concept layout with floor-to-ceiling windows, hardwood living/dining room floors, Brand New flooring in solarium and bedroom. Brand New Stove and Fridge. Newly decorated throughout and ready to move in. Maintenance fees include all the amenities of a resort, (30,000+ sq. feet), with 24 Hour Concierge, Rooftop Lounge, Party Room & Patio with stunning 360 Degree Views, BBQs, Indoor and Outdoor Pools, Virtual Golf Simulator, 3 Squash / Basketball Courts, Fitness Centre, Sauna, Games Rooms, Ping Pong/Foosball, Movie Theatre, Dance Studio, Visitor Suites and Visitor Parking. Best Location in the City with Quick access to the Gardiner & DVP. Steps to TTC, Union Station & UP Express, Underground PATH System, Financial District, Scotiabank Arena, Harbourfront Centre, Cycle Path, and Ferry to Toronto Islands. Conveniently close to LCBO, Grocery Stores (Loblaws, Farm Boy, Longo's), St Lawrence Market, Restaurants, Bars and Coffee Shops. Walk Score of 97 / Transit Score 100. ***Maintenance Fees Include*** Bell Fibe TV & High Speed Internet, Hydro, Gas, Water, Parking and Building Insurance. (id:50976)
1 Bedroom
1 Bathroom
700 - 799 ft2
Real Estate Homeward




