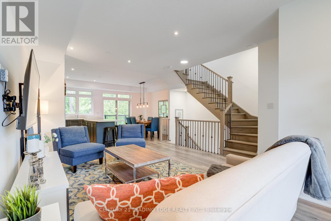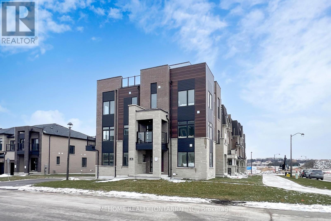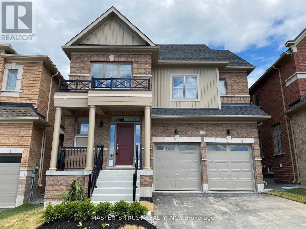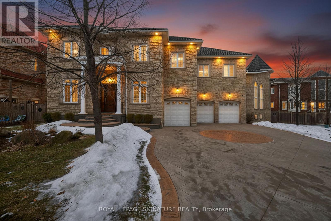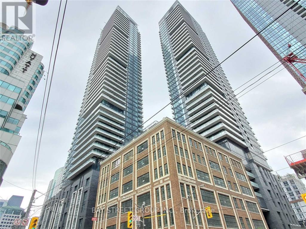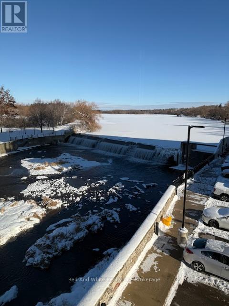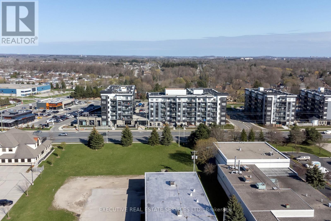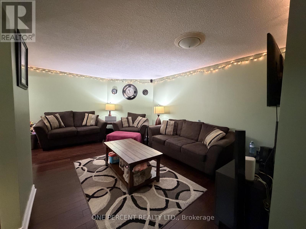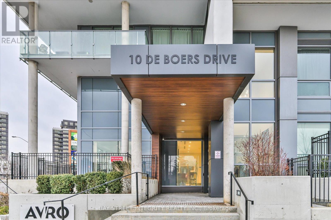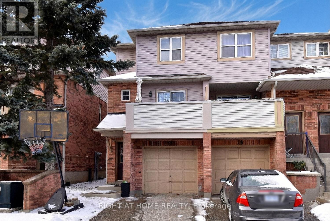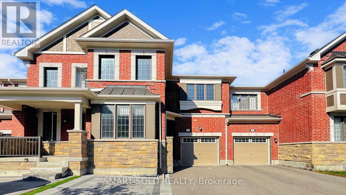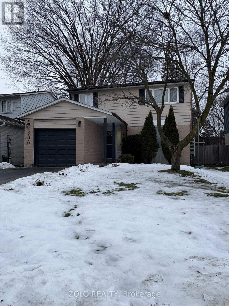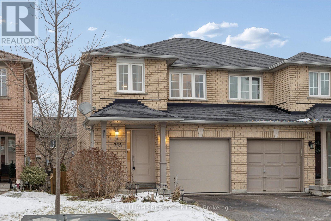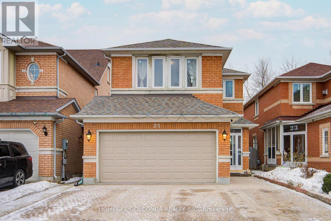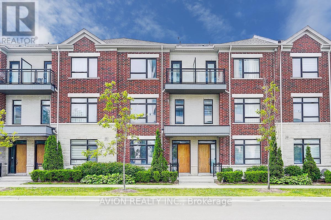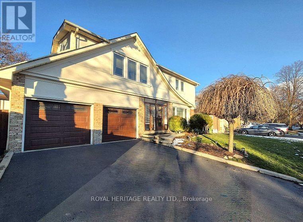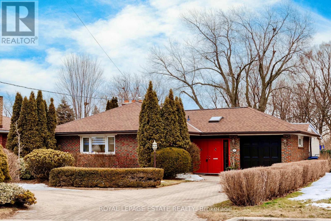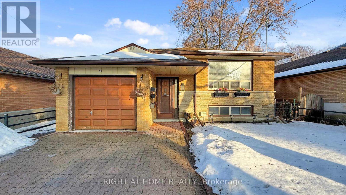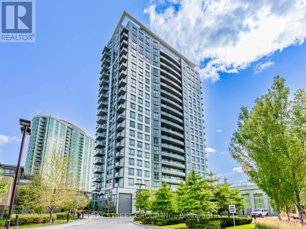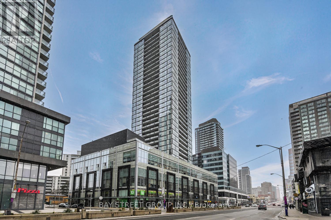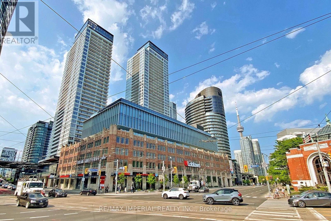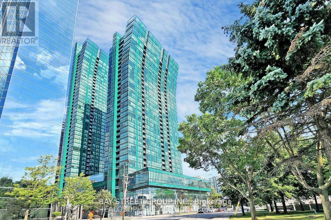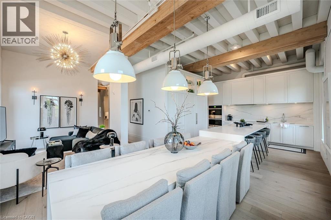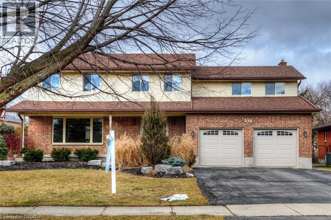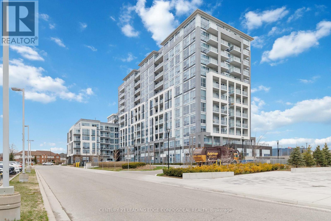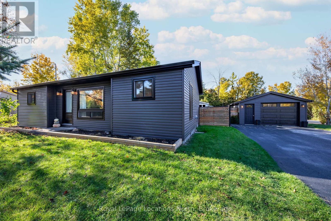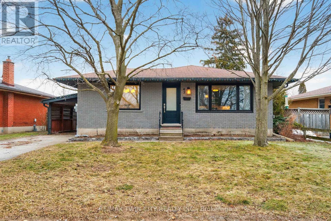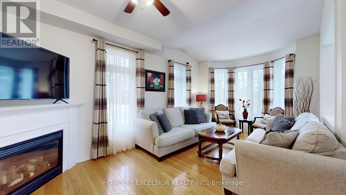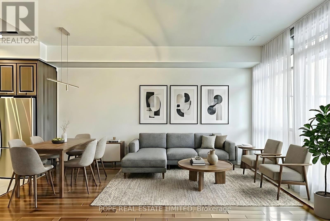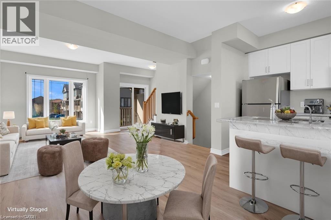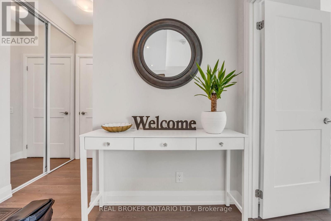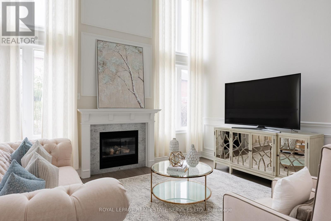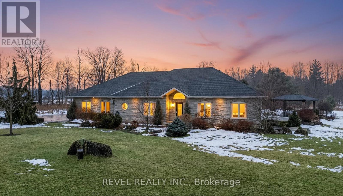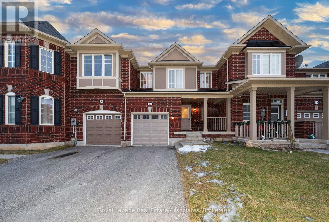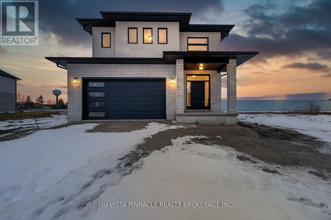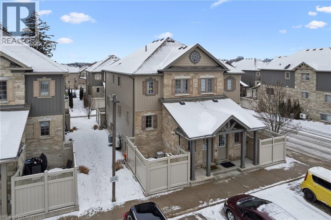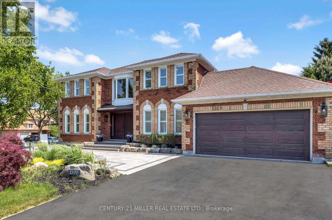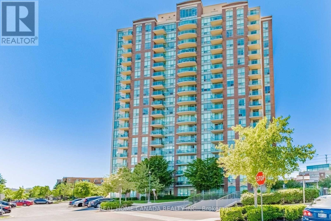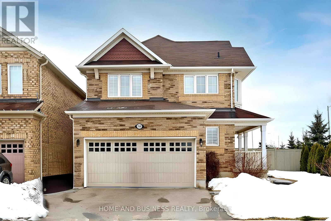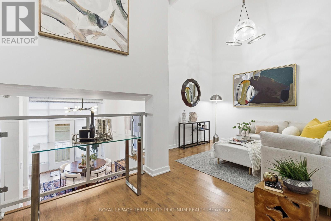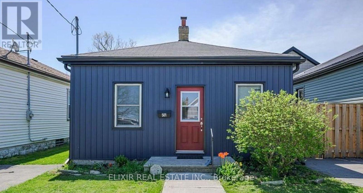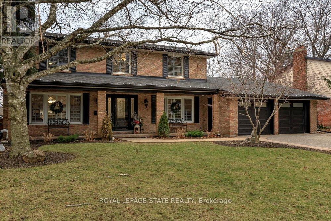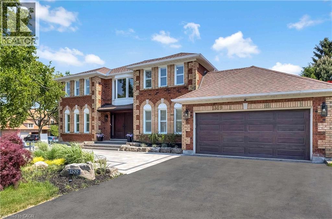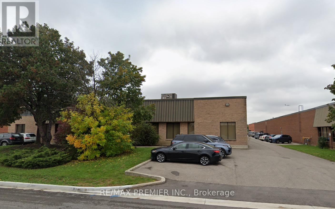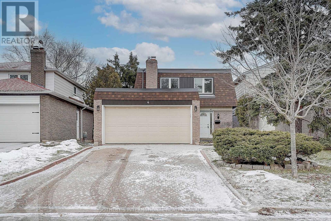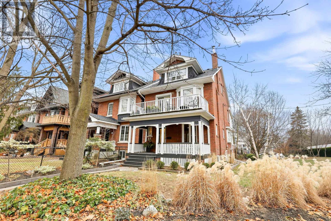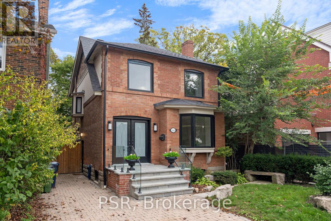3310 Timeless Drive
Oakville, Ontario
Welcome to 3310 Timeless Drive in Oakville's highly sought-after Lakeshore Woods. This extensively upgraded, move-in-ready home offers over 3,500 sq.ft. of finished living space and is set on a private, tree-lined lot with manicured landscaping and excellent curb appeal. A desirable south-east exposure fills the home with natural light throughout the day, enhancing the bright, functional layout. Step inside through the fiberglass front entry door to find oak flooring throughout the main and second levels, elegant millwork, and a neutral designer palette. The impressive two-storey family room features a gas fireplace, oversized windows, custom blinds, and an open staircase with iron pickets-an immediate visual highlight. The gourmet, Instagram-ready white kitchen showcases granite countertops, classic subway tile backsplash, generous cabinetry and prep space, and premium appliances including a Café refrigerator, built-in double wall oven, KitchenAid microwave, Bosch dishwasher and range, plus a wine cellar, with a walk-out to a low-maintenance, well-treed backyard complete with hot tub-ideal for entertaining. The upper level offers a spacious primary retreat with walk-in closet and spa-inspired ensuite with soaker tub. Main-floor laundry with interior access to the double garage adds everyday convenience. The professionally finished basement extends the living space with a large recreation room, home office (or optional 5th bedroom), additional office nook, cold room, and ample storage. Ideally located with quick access to QEW and GO Train, minutes to Bronte Village, harbour, shops, restaurants, and a short stroll to lakefront trails, beaches, parks, tennis courts, and splash pad-this is a polished home offering space, light, and an exceptional lakeside lifestyle on a quiet street. (id:50976)
5 Bedroom
4 Bathroom
2,500 - 3,000 ft2
Royal LePage Real Estate Services Ltd.



