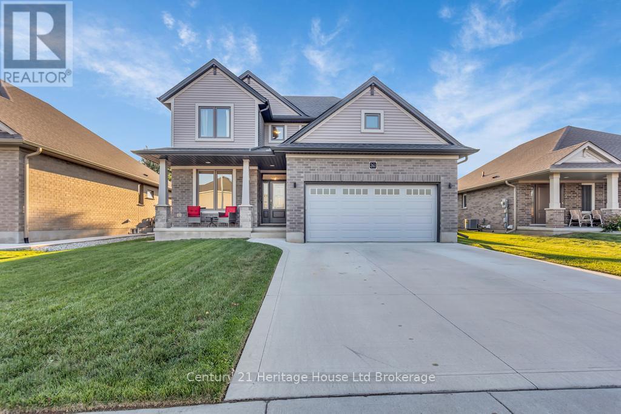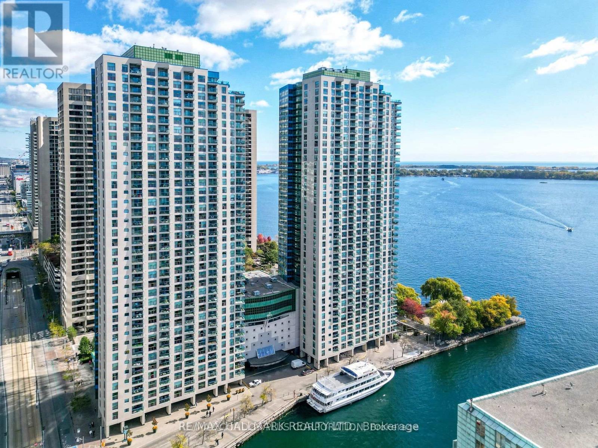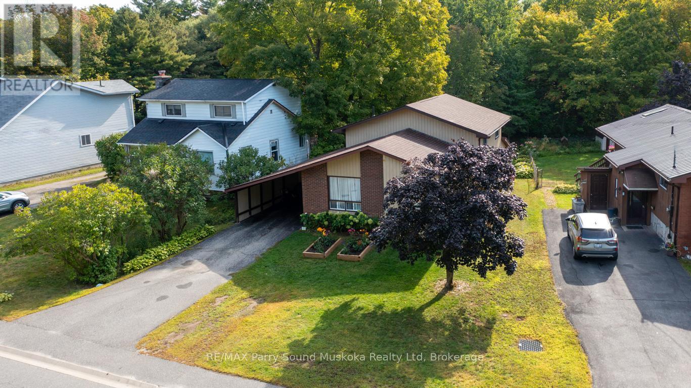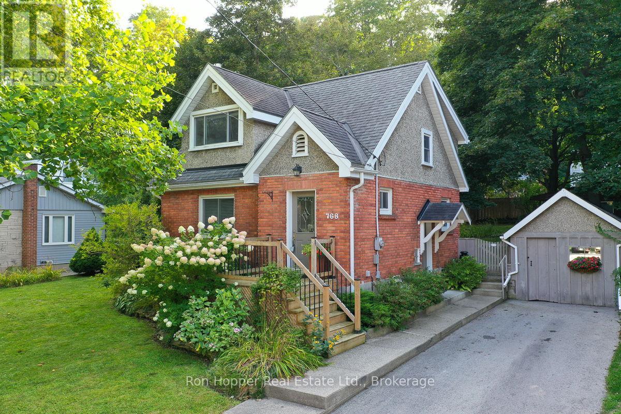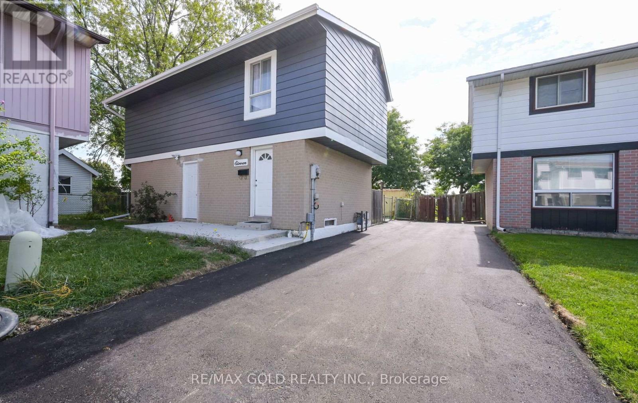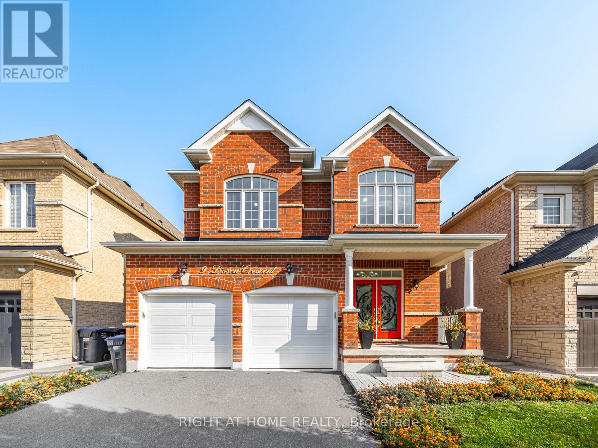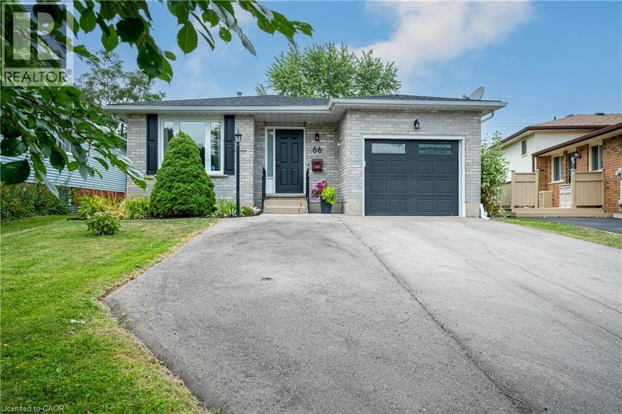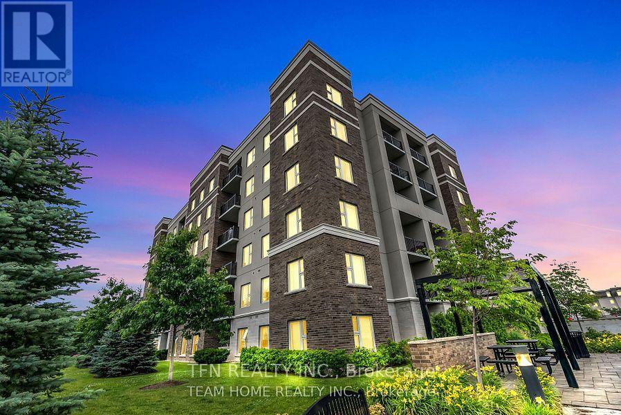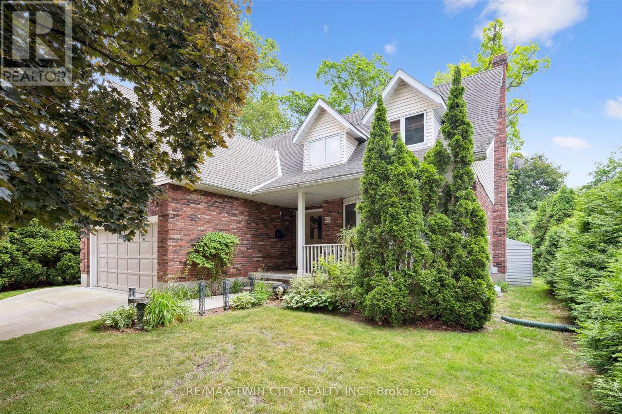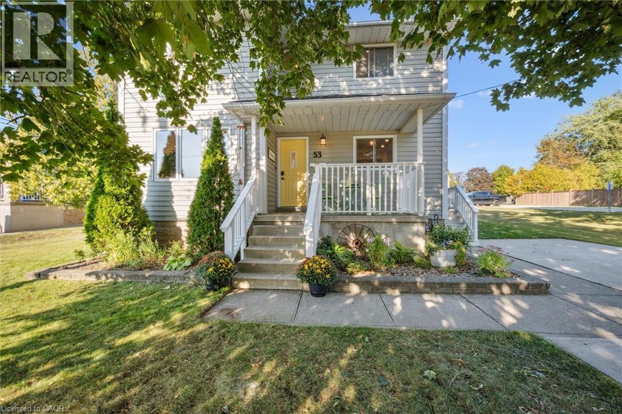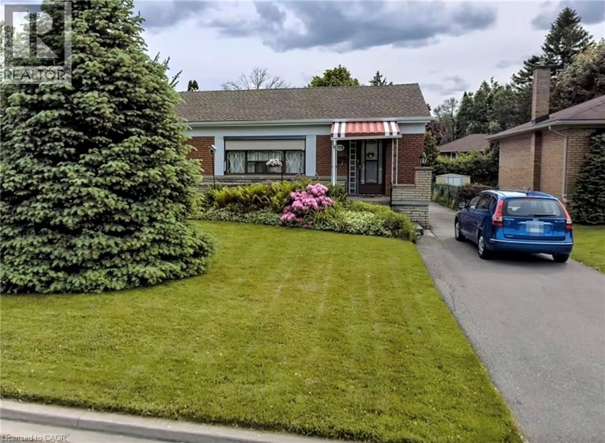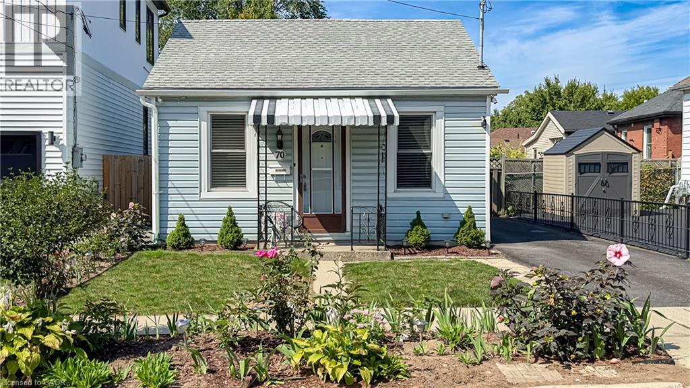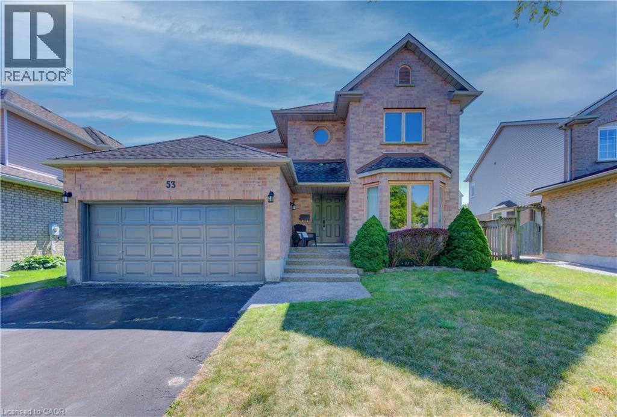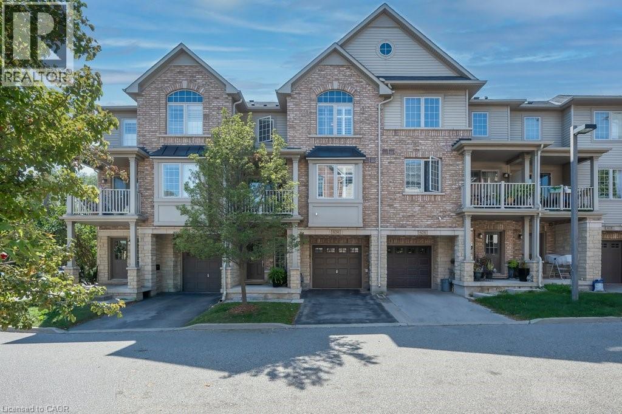28 Forest Street
Parry Sound, Ontario
DESIRABLE FAMILY HOME! DESIRABLE COUNTRY SETTING In Town! Level fenced yard backing onto woodlands, Absolutely immaculate 3 bedroom, 2 bath home, Green/Energy efficient (only $244 per month equal billing for heat & hydro), Quality built by Morgan Construction, Extra deep carport, Paved drive, Parking for 3 vehicles, New shingles 2019, Updated laminate floors, Freshly painted, Updated hardware & lighting, Desirable Bright & cheery open plan as soon as you enter, Generous size bedrooms, Families will enjoy the spacious & bright lower level rec room with walkout, LED pot lighting, Convenient 2nd bath, Private den/office area + Workshop, Relax in the spacious sunroom wrapped in windows to enjoy nature & the serene back yard setting, A handy insulated & heated 2nd workshop is ideal for hobbies/handy persons, Lower level storage area is spacious & dry, Excellent area, Walk to Beautiful Tower Hill Park, Mins to Georgian Bay boat launch, (room to store your boat), Near by waterfront fitness trail, Tressel Brewery & Legends Distillery, Don't miss this Great Opportunity to make this your next home! (id:50976)
3 Bedroom
2 Bathroom
1,500 - 2,000 ft2
RE/MAX Parry Sound Muskoka Realty Ltd




