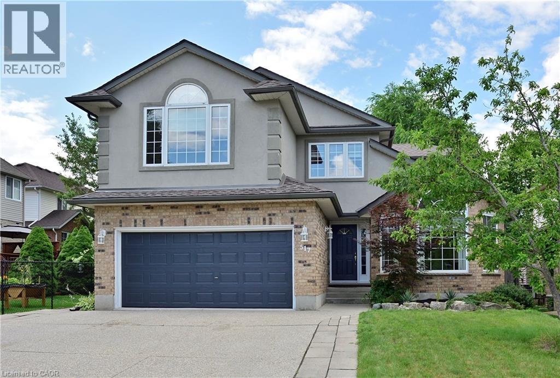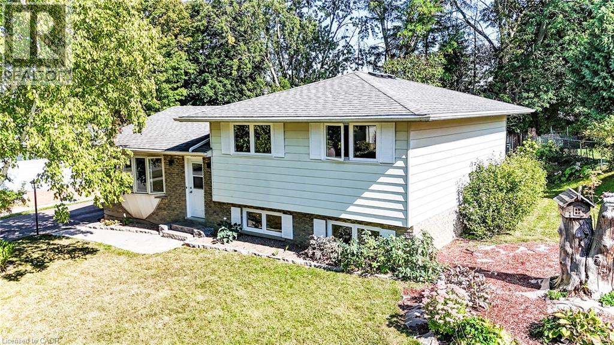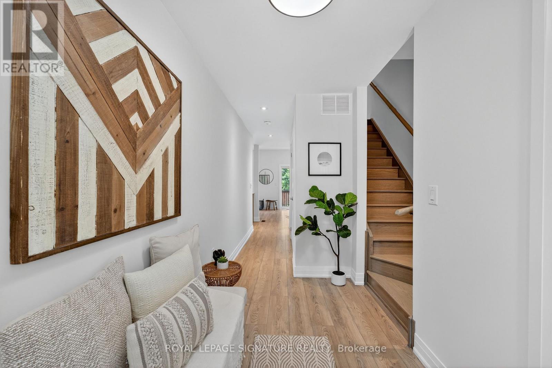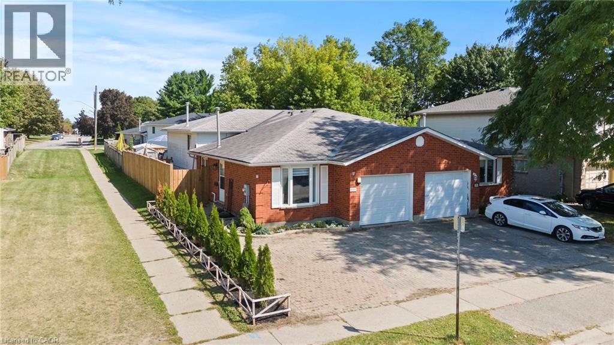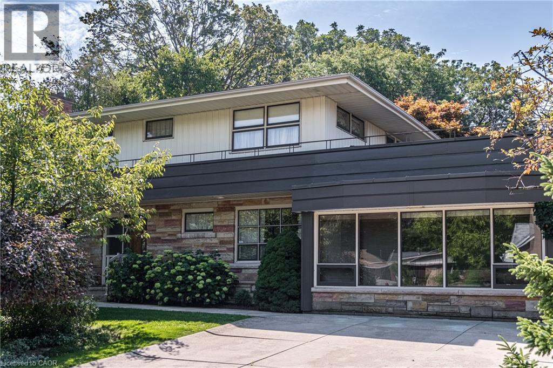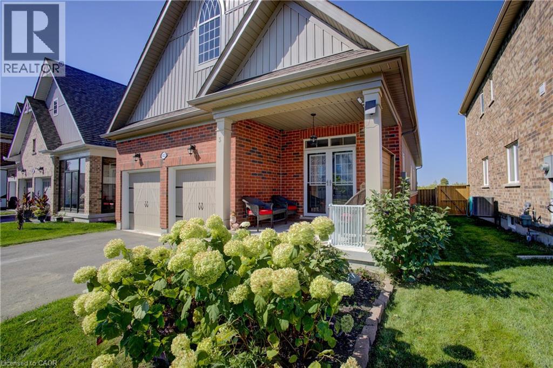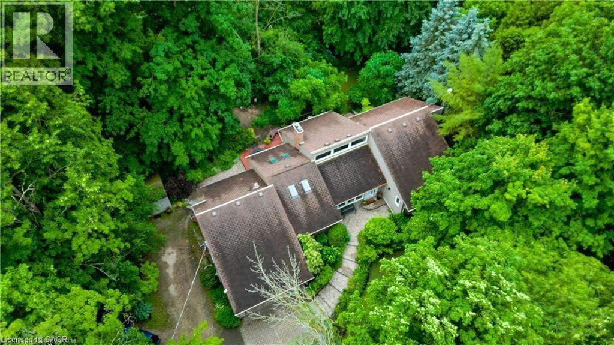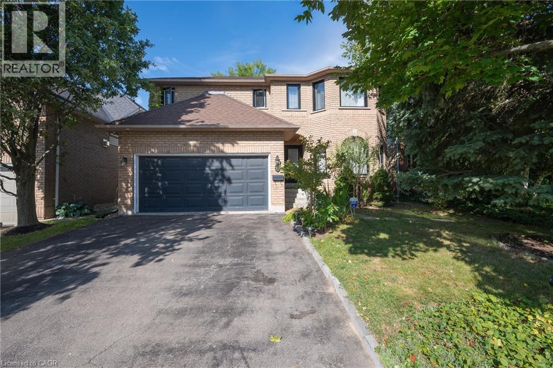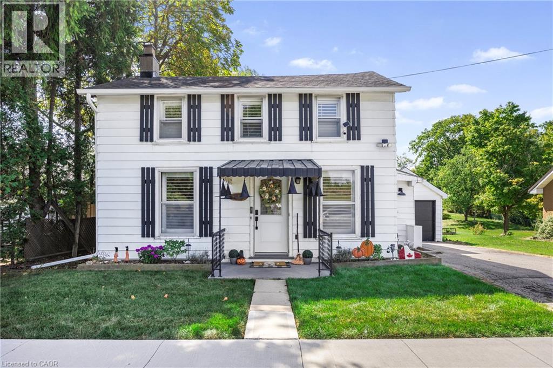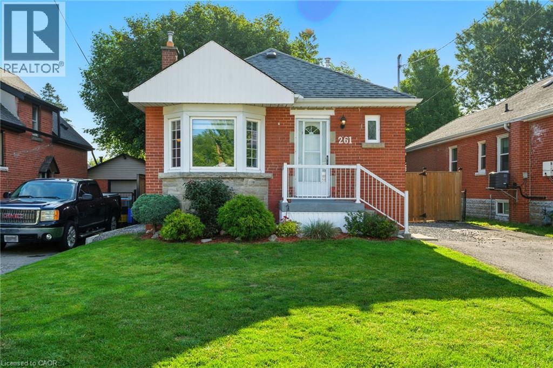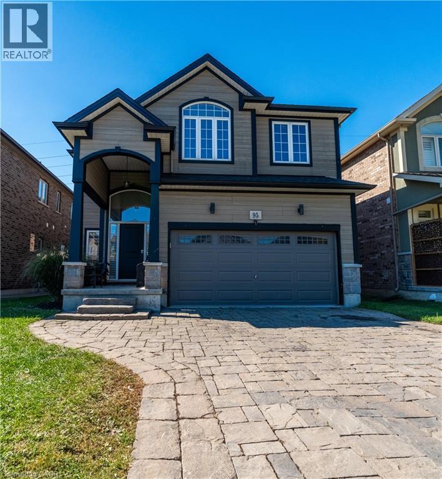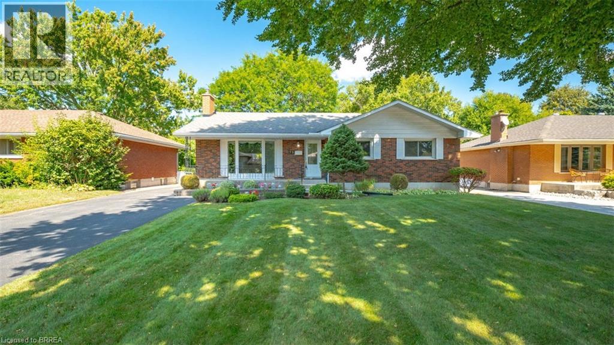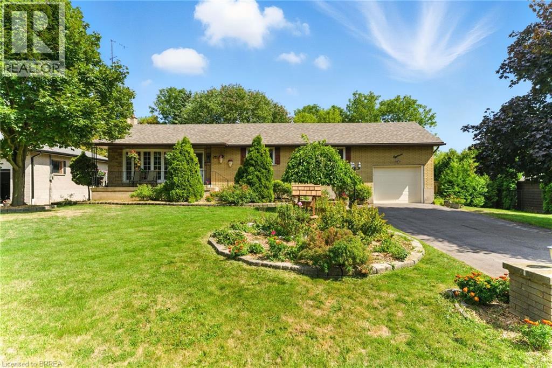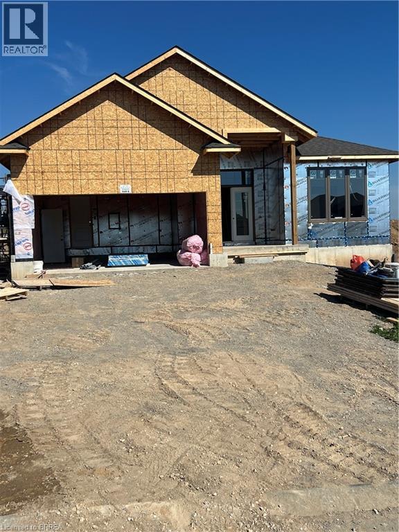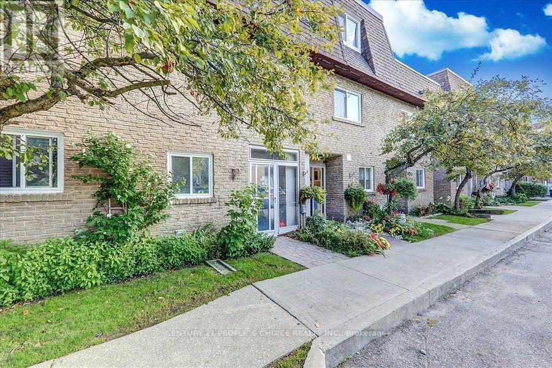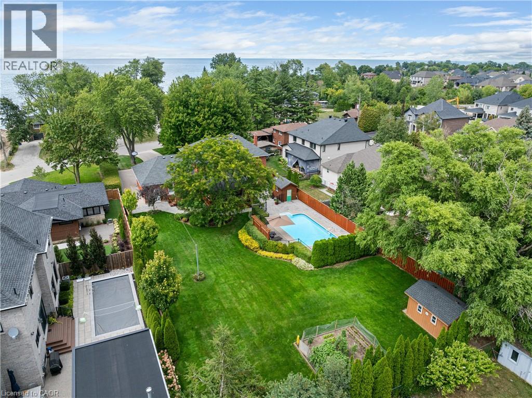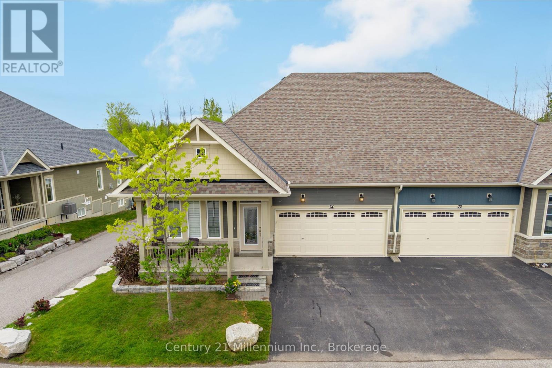6 Freeland Court
Hamilton, Ontario
Magnificent Mid-Century Modern on quiet court near Cootes. Cherished by the original owners for 69 years, this one-of-a-kind two-storey home was thoughtfully designed for entertaining and family living. Offering over 3,657 sqft the home features an impressive 20x46 ft addition with a dining room that seats 14 guests and a spectacular family room with beamed ceilings surrounded by floor-to-ceiling windows overlooking the pool and private garden oasis, truly an entertainer’s dream. Built in 1956 the home’s design reflects timeless quality with high-end finishes and distinctive décor. Enter the foyer with slate floors and into the sunken living room with stone fireplace, and up to a dinette with custom built-in cabinets and stunning marble countertop. The retro kitchen features quartz counters, double ovens, cooktop, and built-in banquette that leads to a massive games room, which was converted from a double car garage, with huge pool table for family fun of all ages. Step out to the pool cabana with convenient kitchenette, 2 change rooms, 3-pc bath, and out to the lush private garden oasis with huge 20X40 ft pool, heated through rooftop solar panels, multiple seating areas and custom designed fence with cool coloured inserts. The main floor also includes a private office and 2-pc bath with marble counters, and on the second floor you will find 4 spacious bedrooms, including the primary with 3-pc ensuite and walk out to a rooftop terrace, plus a 4-pc retro family bath, and walk-in linen closet. The finished basement offers even more living space with an office, recreation room with wet bar, 2-pc bath, laundry, and ample storage. Perfectly located just steps to Cootes Paradise, Princess Point, Waterfront Trail, Churchill Park, schools and Westdale Village, shops, restaurants, amenities, and theatre. Minutes to McMaster University & Hospital, Go-transit & highway access, make this a super convenient Westdale North location to call home. RSA (id:50976)
4 Bedroom
5 Bathroom
4,534 ft2
Judy Marsales Real Estate Ltd.



