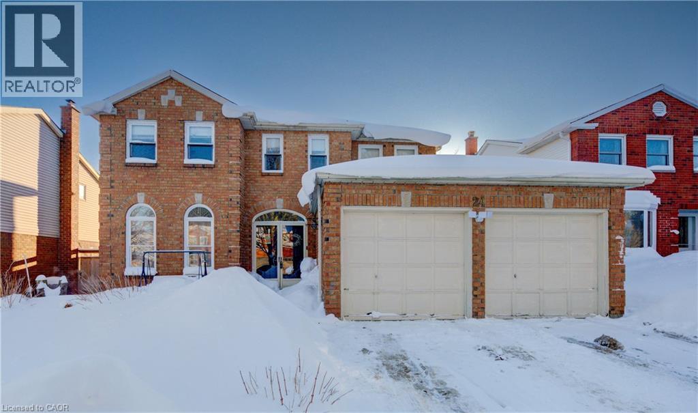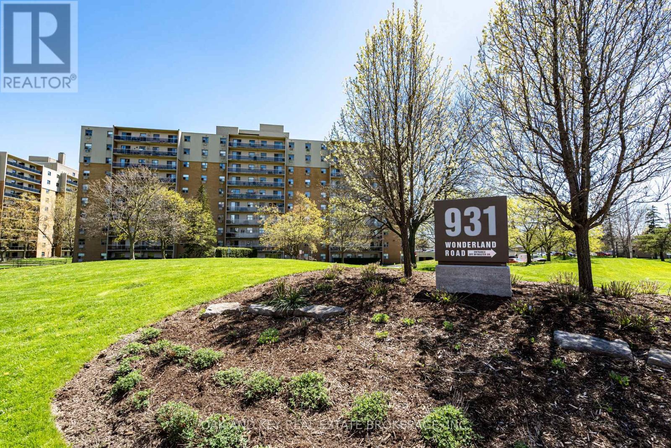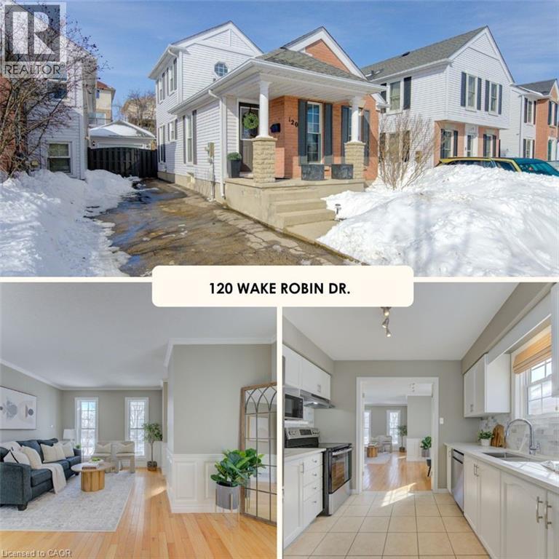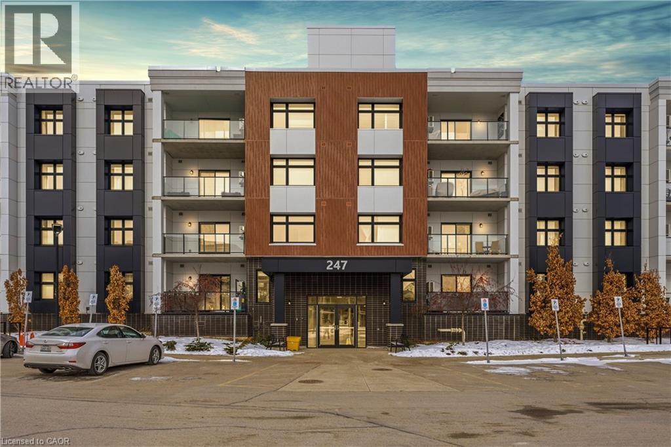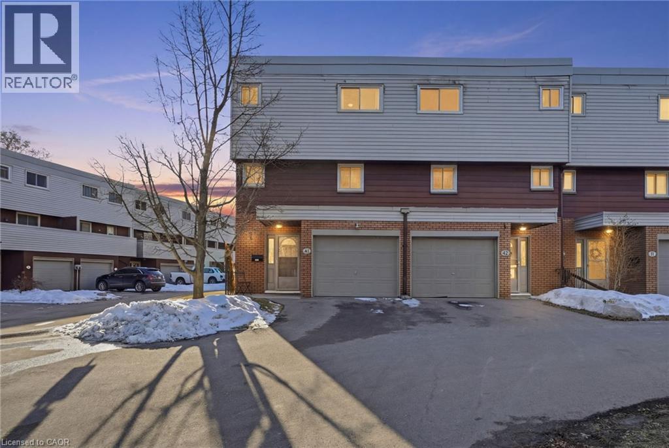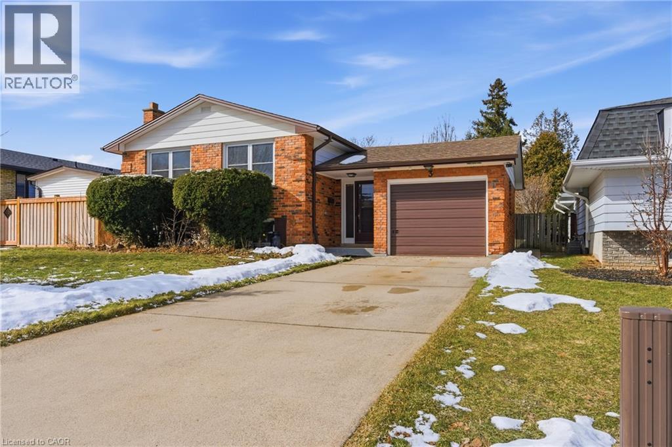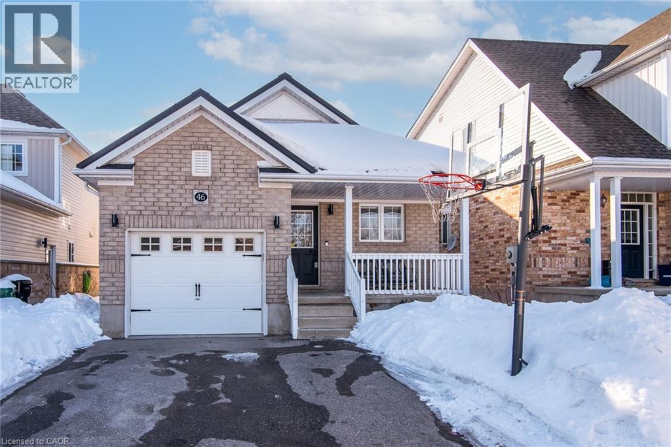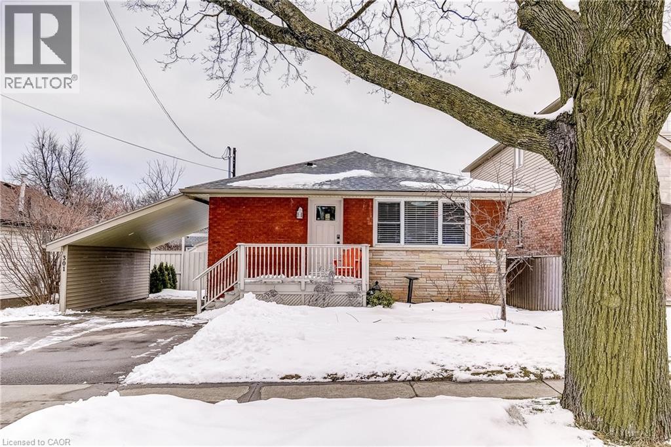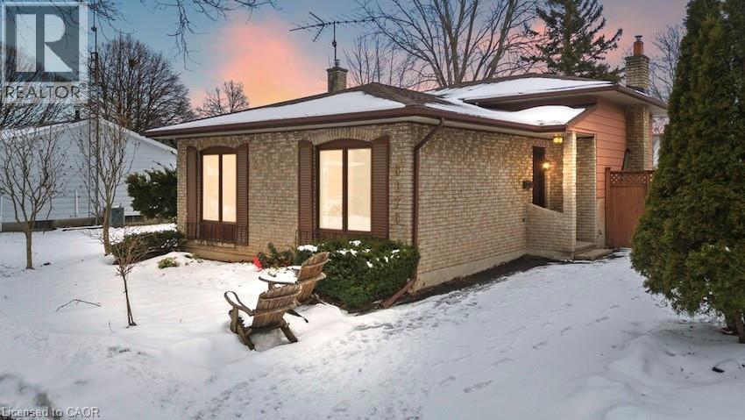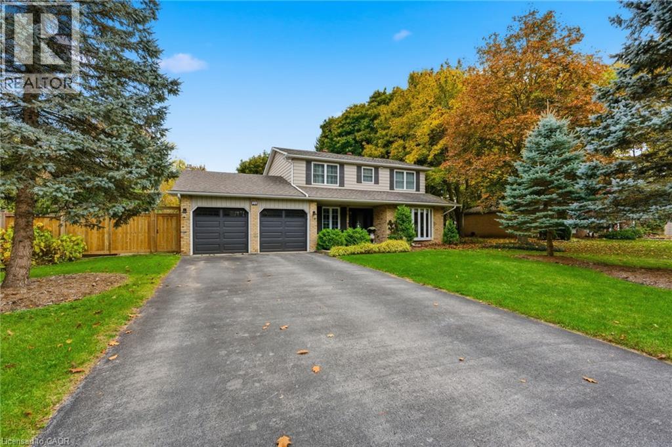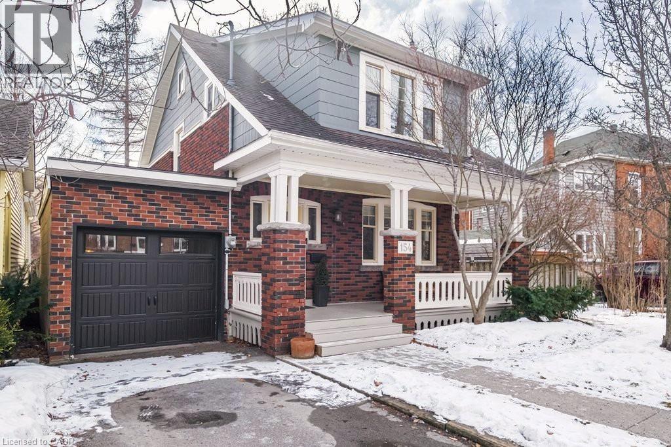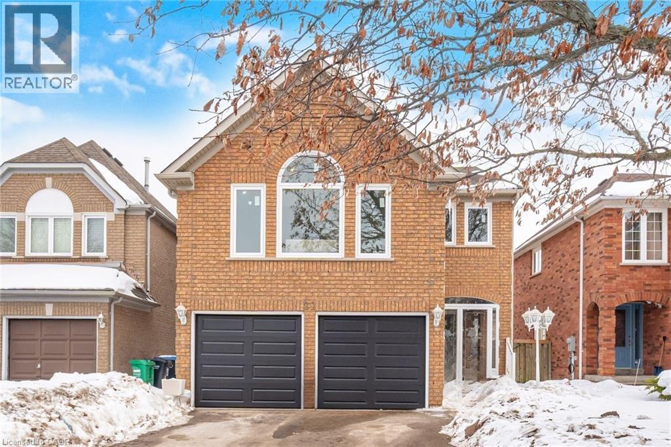247 Grey Silo Road Unit# 306
Waterloo, Ontario
Welcome to Unit 306 at 247 Grey Silo Road in Waterloo’s prestigious Carriage Crossing neighbourhood. Enjoy luxury living in this bright and spacious condo, offering over 1,100 sq. ft. of beautifully designed living space. This unit perfectly provides a functional, open-concept layout, ideal for daily life and entertaining. The modern kitchen is superb, equipped with stainless steel appliances, stone countertops, plenty of cabinetry, and a large island overlooking the dedicated dining and living areas. This unit offers two full bathrooms and two generously sized bedrooms, including the beautiful primary, which features a private ensuite and a walkthrough double-sided closet. Additional highlights include a spacious foyer with extra storage, in-suite laundry, and the massive wrap-around balcony, perfect for outdoor relaxation. Residents will enjoy access to premium building amenities, including a stunning rooftop terrace, underground parking, and convenient visitor parking. The location is exceptional, just minutes from RIM Park, Grey Silo Golf Course, scenic trails, Conestoga Mall, and a variety of nearby dining options, medical services, and other everyday amenities. Don’t miss this fantastic opportunity to own a luxurious condo in one of Waterloo’s most sought-after communities. Visit us at our open house or book a private showing today! (id:50976)
2 Bedroom
2 Bathroom
1,112 ft2
Exp Realty



