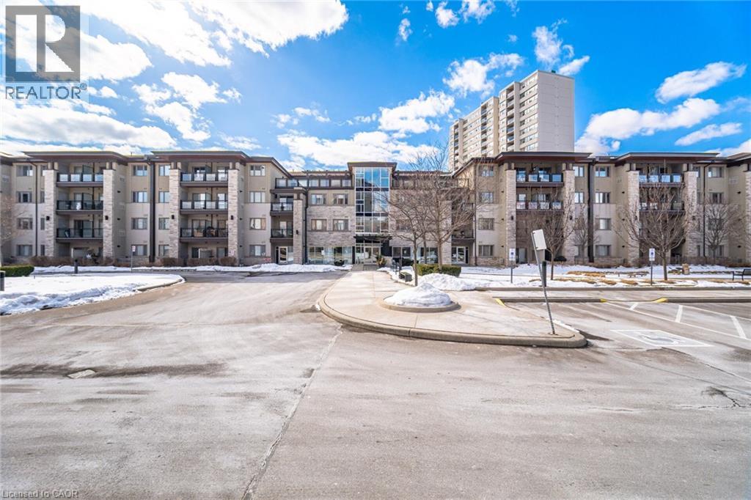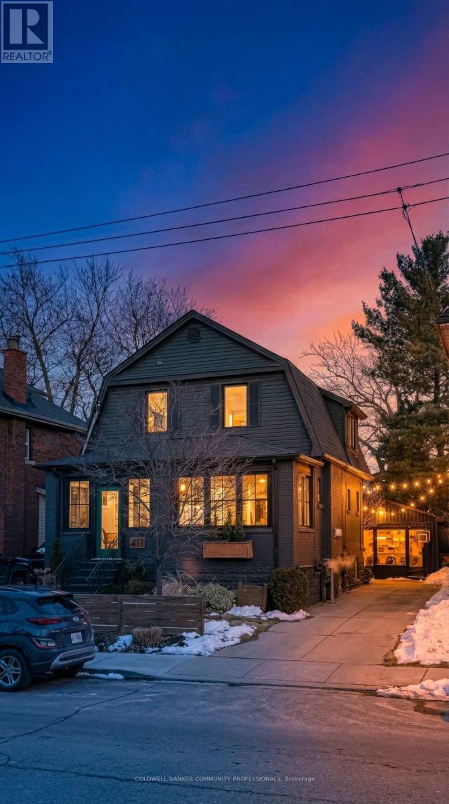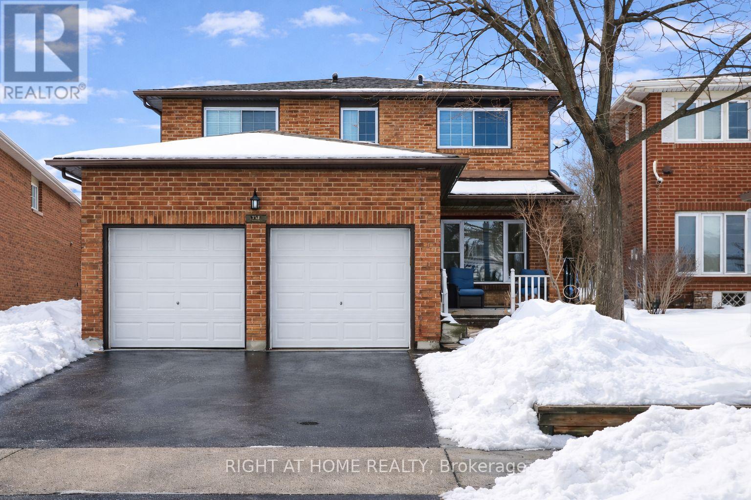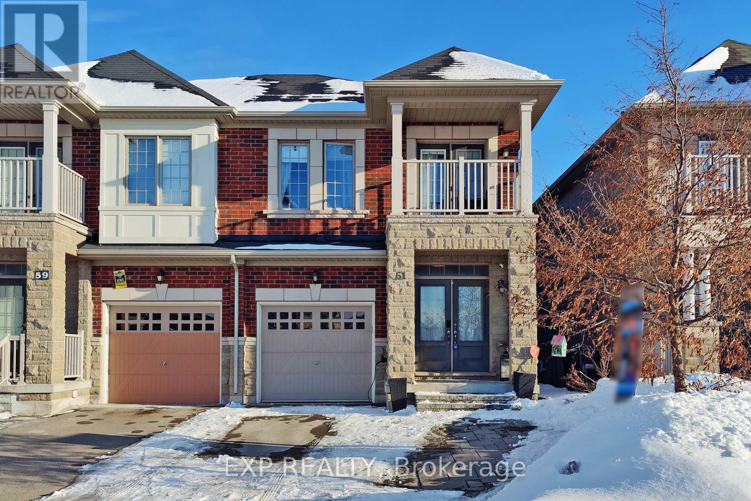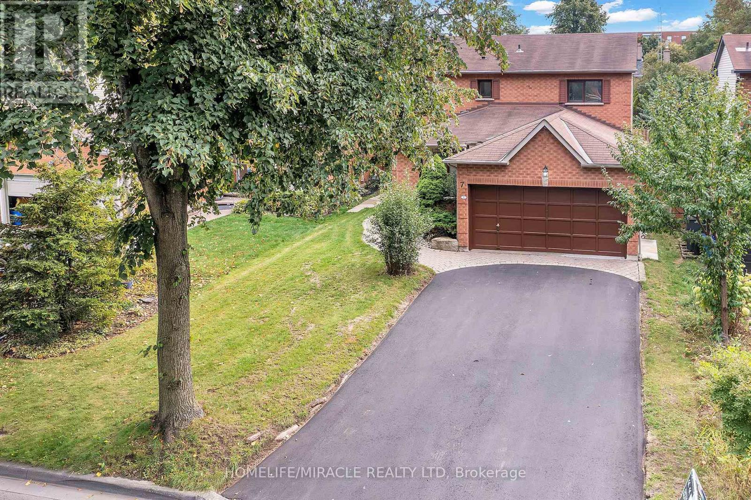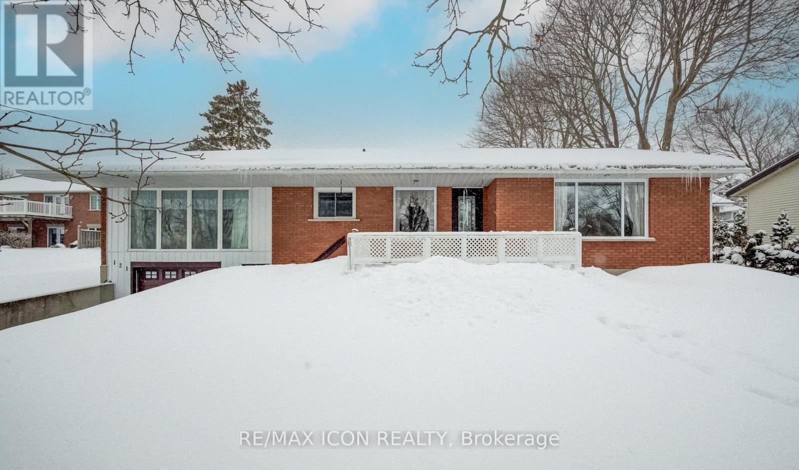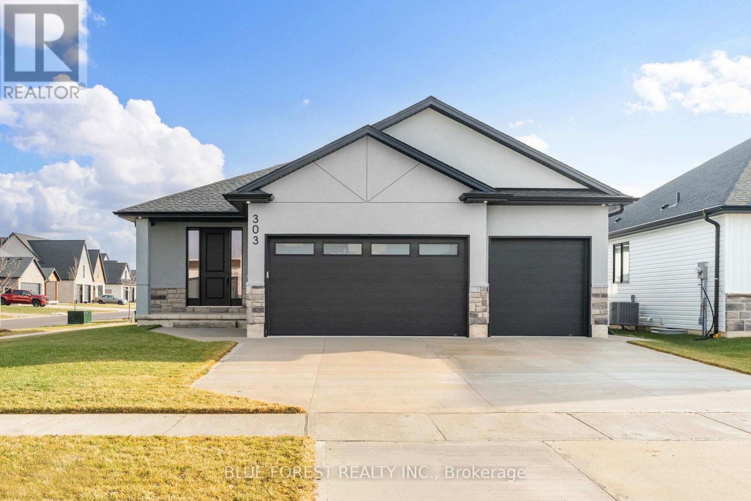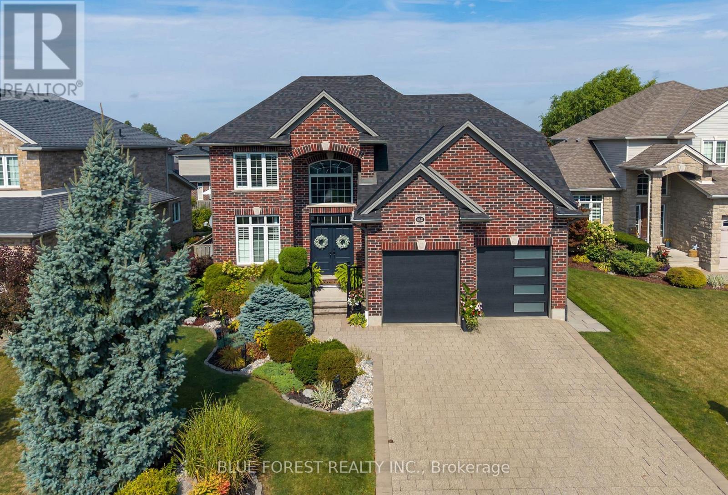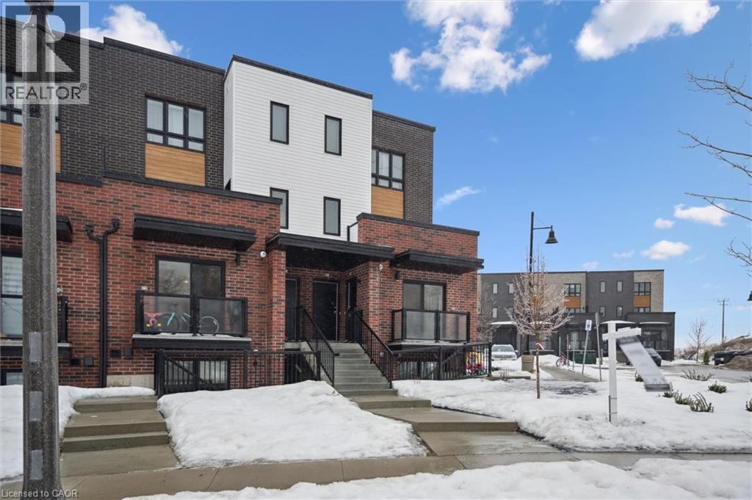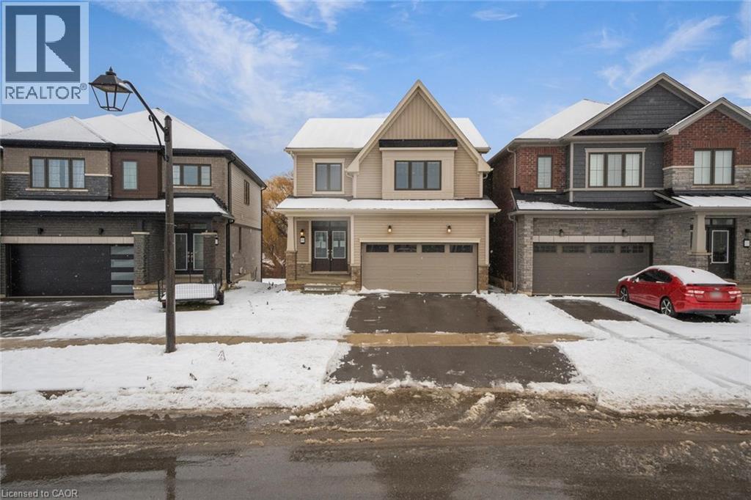411 Dundurn Street S
Hamilton, Ontario
A rare opportunity to own a beautifully preserved and thoughtfully updated century home south of Aberdeen in one of Hamilton's most sought-after neighbourhoods. Perfectly positioned in Kirkendall South, just steps to the Niagara Escarpment, this timeless residence offers over 2,650 sq. ft. of living space, with basement, 3-season rooms, and studio included. Four bedrooms, two full bathrooms, and two kitchens. The enclosed three-season front sunroom, fitted with newer windows and door (2024), provides a gracious introduction to an interior defined by refinished hardwood floors, natural wood trim, a cozy gas fireplace, french door, and original pocket doors. The heart of the home is the fully renovated kitchen, featuring custom floor-to-ceiling solid cherry cabinetry with a rounded peninsula, poured concrete countertops and backsplash crafted by Broe Design, a GE Café matte white gas convection range, and a Bosch panel-ready dishwasher. An enclosed porch just off the kitchen captures serene evenings all season long overlooking the backyard. Upstairs, three bedrooms share refinished hardwood flooring, 4 pc bath has been fully updated with floor-to-ceiling porcelain tile and a glass shower enclosure (2023). The finished basement offers a self-contained nanny suite with a fourth bedroom, second kitchen, three-piece bathroom with glass shower and porcelain tile surround (2019), sitting area, a charming children's reading nook tucked under the stairs, laundry area, generous storage. The home has been comprehensively upgraded with a new 200-amp electrical panel, spray foam insulated basement walls, R50 attic insulation, updated HVAC ducting, and a 2021 roof covering both the main home and detached studio. Outside, enjoy a custom stamped concrete backyard by Silva's Concrete (2024), a new rear fence (2023), a large detached studio with heat and hydro, and a long private drive. Just steps to shops, cafés, and restaurants on Dundurn and Locke St. S. It's a beautiful community. (id:50976)
4 Bedroom
2 Bathroom
1,100 - 1,500 ft2
Coldwell Banker Community Professionals



