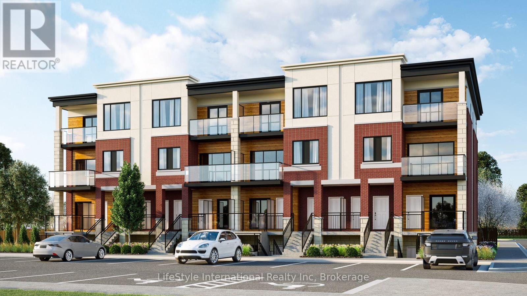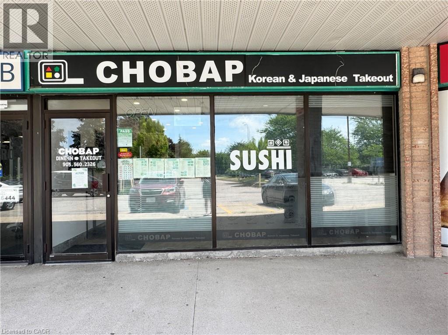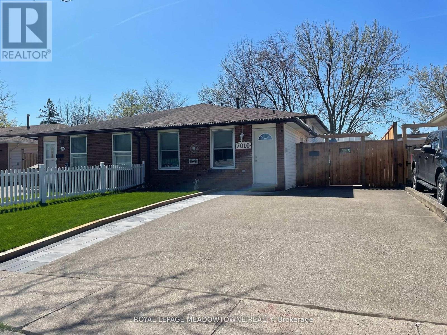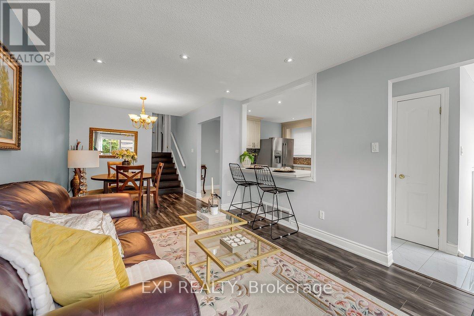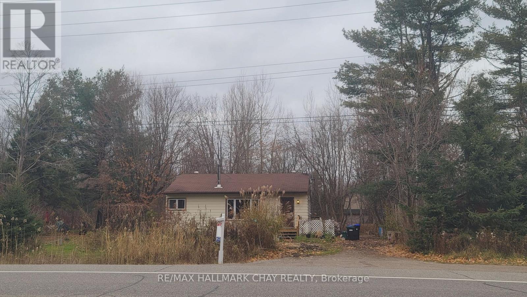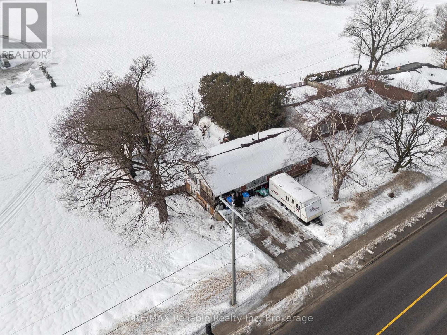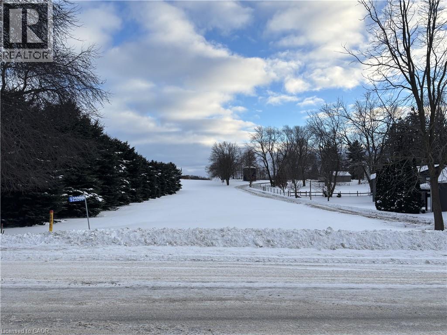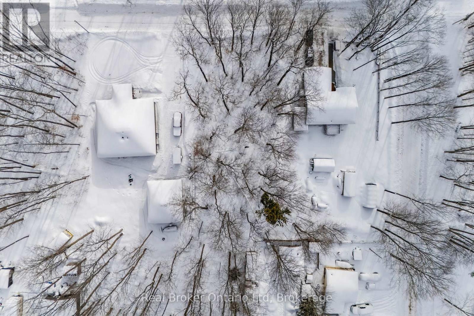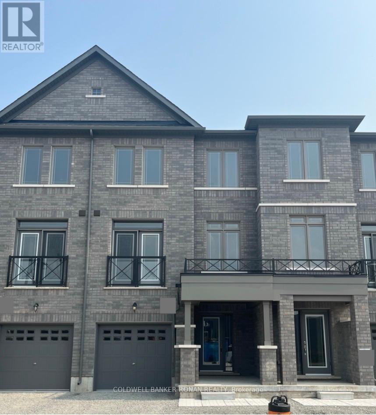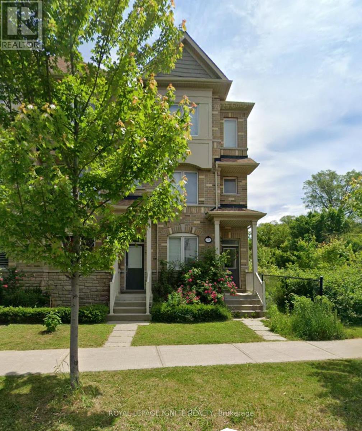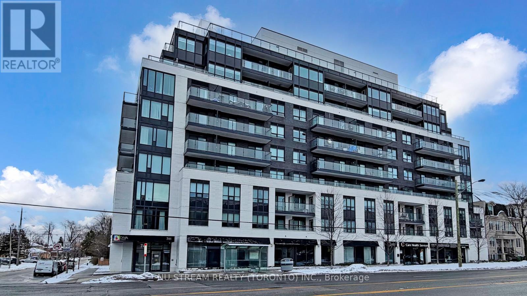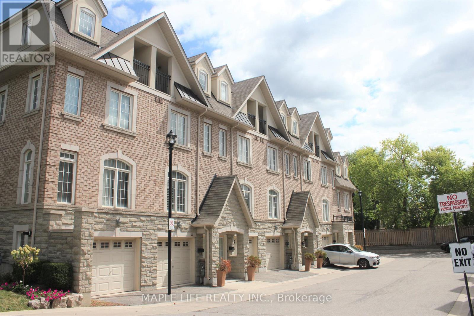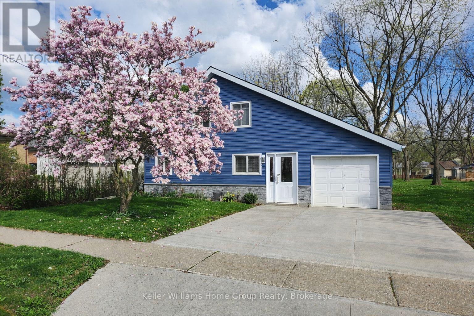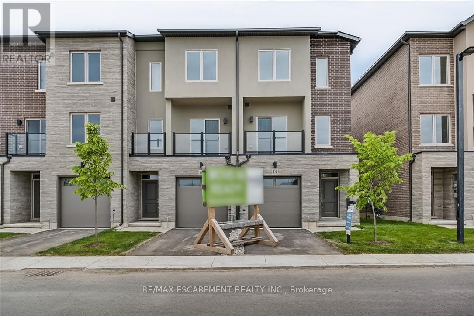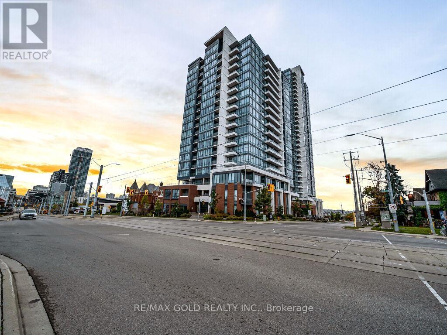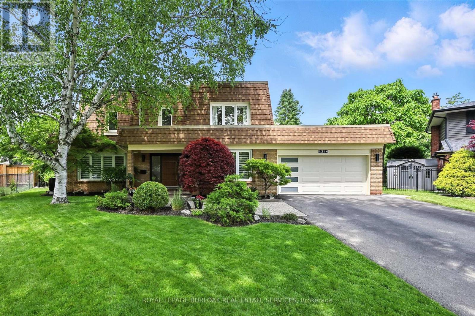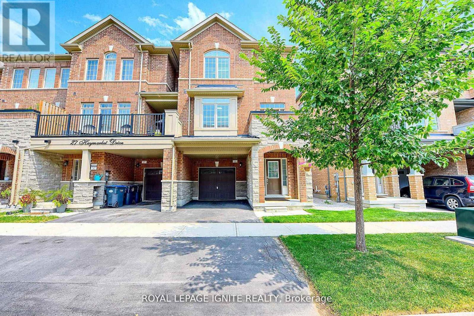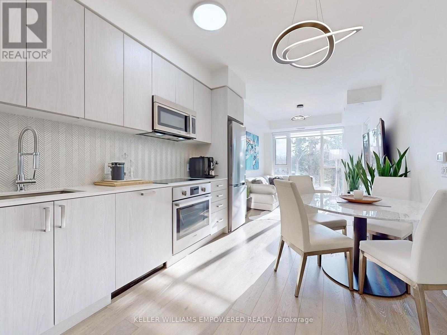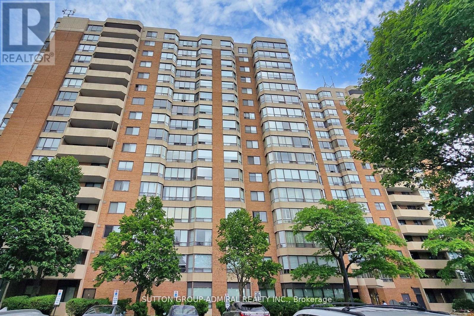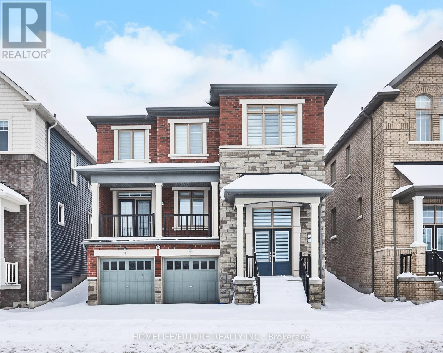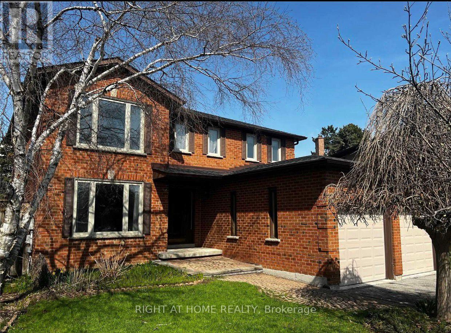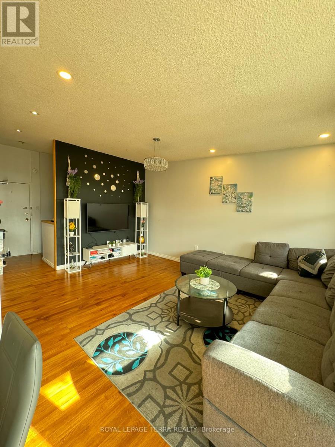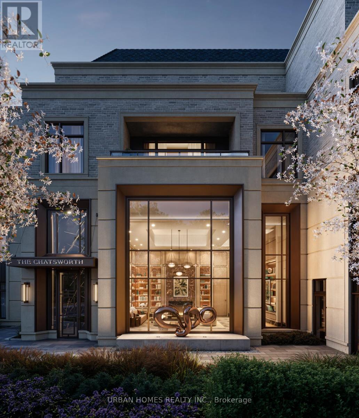4240 Dunvegan Road
Burlington, Ontario
Nestled on a picturesque, tree-lined street in sought-after Shoreacres, this updated family home delivers the lifestyle South Burlington is known for. Backing on Shoreacres Creek, and located within the highly regarded Tuck and Nelson school districts and just steps to multiple neighbourhood parks, this is a setting designed for families. Enjoy easy walks to Glen Afton, Strathcona, and Nelson Park, with the lake and waterfront trails only mins away, perfect for evening strolls, biking, and adventures. Exceptional curb appeal welcomes you home, highlighted by a custom oversized Dako front door, new exterior lighting, fencing, and thoughtfully planted trees and perennial gardens. Inside, premium upgrades and timeless finishes create warm, functional living spaces. Hardwood floors flow throughout, complemented by new LED pot lights and custom Hunter Douglas blinds. The welcoming entry features travertine tile, while the living and dining rooms set the stage for family gatherings. A private home office makes working from home effortless, while the family room offers heated floors and convenient garage access. The chef's kitchen is the heart of the home, featuring granite countertops, premium stainless steel appliances, pantry storage, a breakfast nook, and walkout to the backyard. A renovated powder room and a laundry room with yard access add everyday convenience. Upstairs, hardwood floors continue throughout. The primary suite includes a walk-in closet and a renovated ensuite with heated floors. Three additional well-sized bedrooms and a main bathroom with heated floors provide comfort for the whole family. The professionally landscaped backyard is a true oasis, featuring stone patios and walkway, a Napoleon gas fire pit, and a hot tub - an ideal space for entertaining or unwinding year-round. A rare blend of location, lifestyle, and thoughtful upgrades in one of Burlington's most beloved neighbourhoods. (id:50976)
4 Bedroom
3 Bathroom
2,500 - 3,000 ft2
Royal LePage Burloak Real Estate Services



