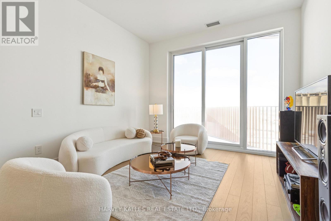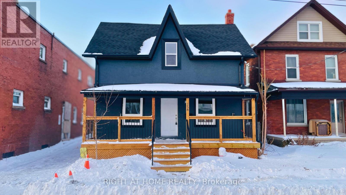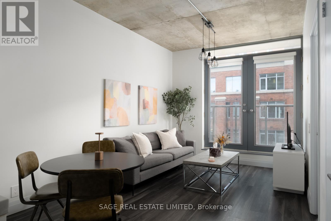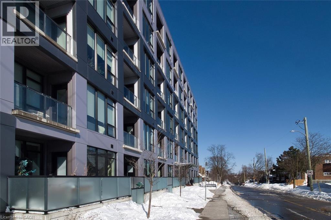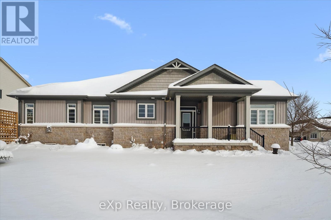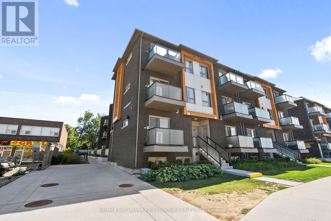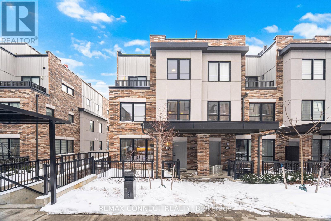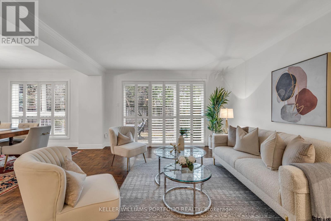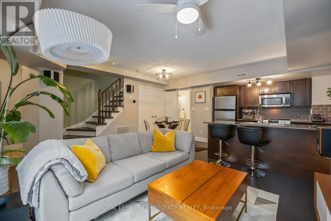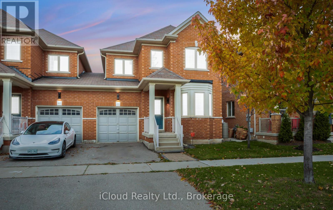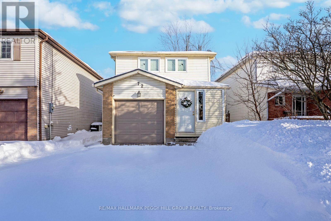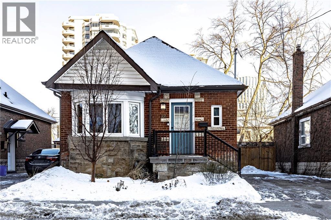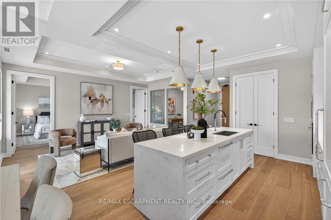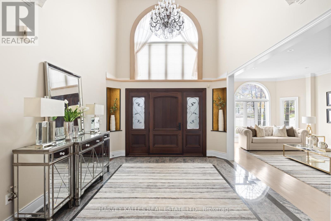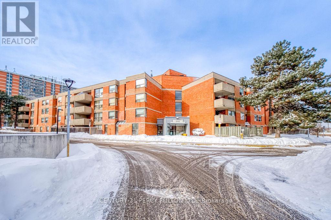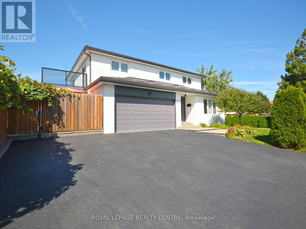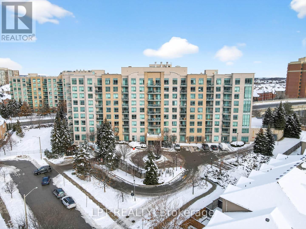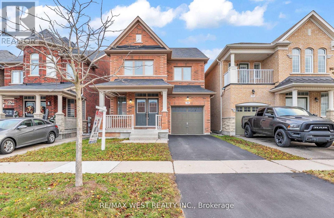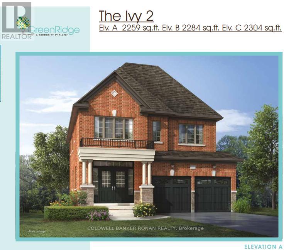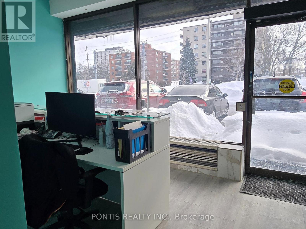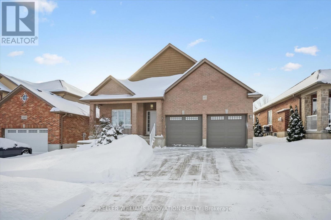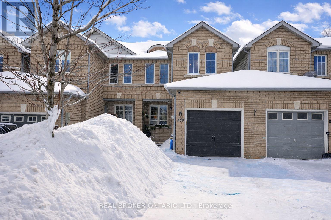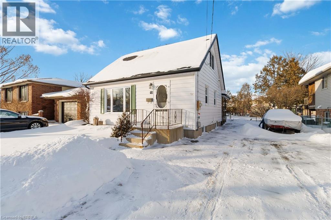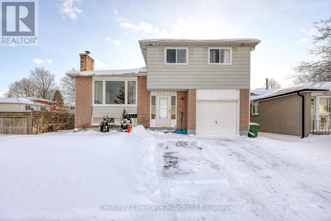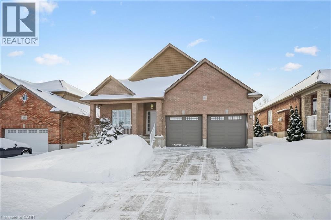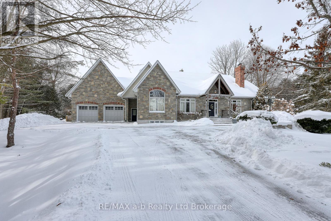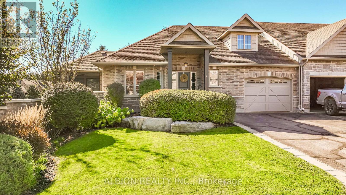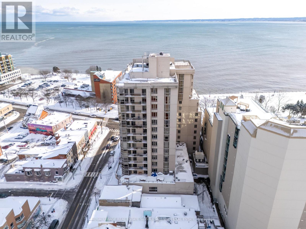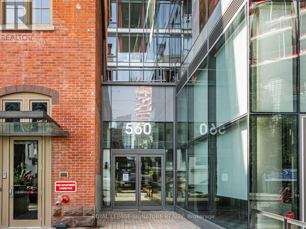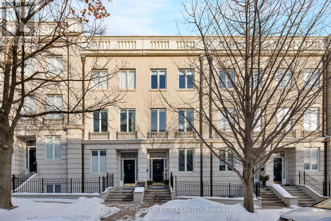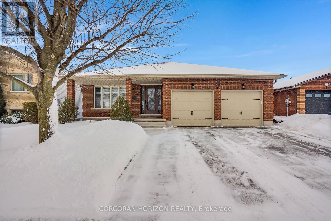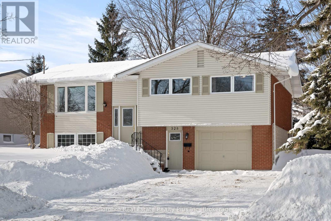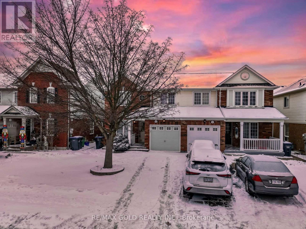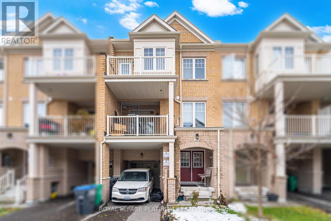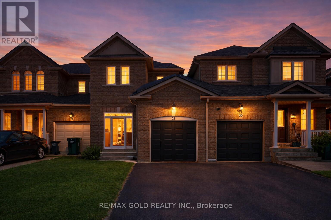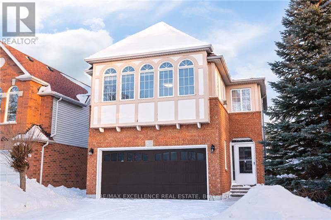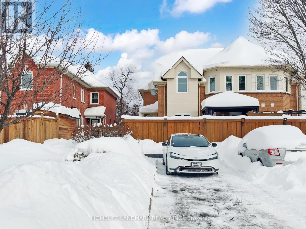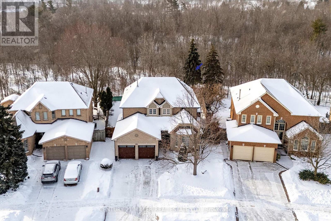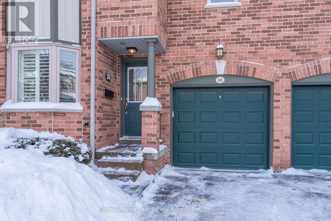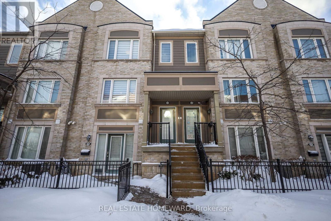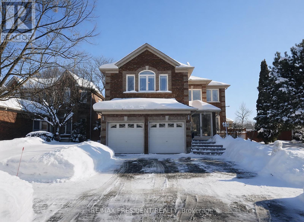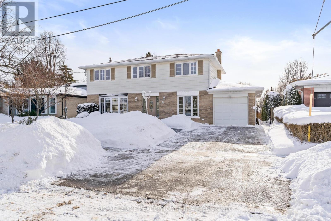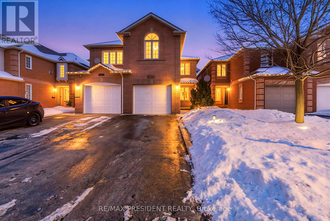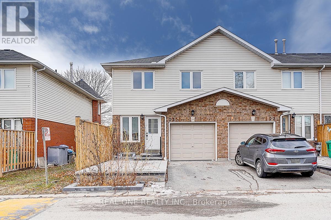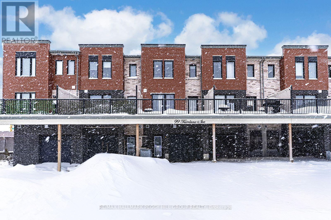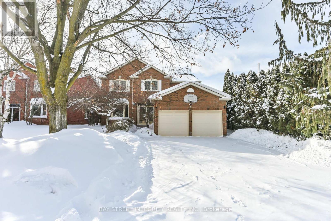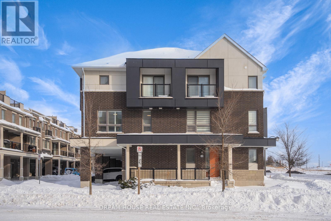99 Fairlane Avenue
Barrie, Ontario
2022 BUILT FREEHOLD UPGRADED TOWNHOME OFFERING OVER 1,200 SQ FT WITH WALKABLE AMENITIES! 99 Fairlane Avenue is a 3-storey townhome built in 2022, offering over 1,200 sq ft in South East Barrie, where the GO Station, groceries, dining, schools, trails, parks, and the library are all within walking distance. Enjoy practical parking with an attached garage featuring painted walls, rubber floor matting, inside entry, and an EV charger for fast charging, plus an extra-long driveway that fits three vehicles. A bright main-level bonus space is ready for a home office or gym, while the 2nd floor open-concept living and dining area shines with pot lights, crown moulding, an expansive front balcony off the living room, and double doors to a Juliet balcony off the dining area. The kitchen presents contemporary cabinetry, granite countertops, a sleek tile backsplash, under-cabinet lighting, upgraded stainless-steel appliances, and a large island that makes hosting easy. No carpet throughout and hardwood staircases stained to match create a clean, cohesive look from level to level, while three cozy bedrooms each offer double closets, and the primary adds a stylish slatted feature wall. The main 5-piece bath impresses with a contemporary vanity with dual faucets, an LED-lit mirror, glass shower doors, and a smart toilet, while the powder room carries the same contemporary finishes and also includes a smart toilet. Third-floor laundry lands exactly where it should, keeping the routine easy with no hauling baskets up and down the stairs. Smart home features include WiFi door locks, a Nest thermostat, a WiFi-enabled garage door opener, and Samsung WiFi laundry appliances for simple control from your phone. This #HomeToStay is thoughtfully finished, easy to live in, and set in a location that keeps daily life simple. (id:50976)
3 Bedroom
2 Bathroom
1,100 - 1,500 ft2
RE/MAX Hallmark Peggy Hill Group Realty



