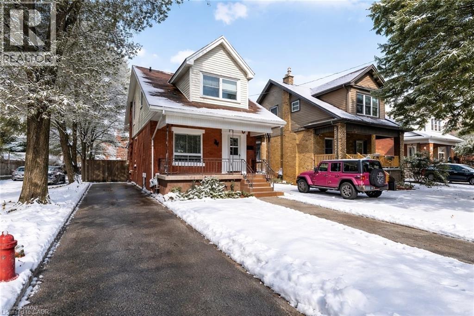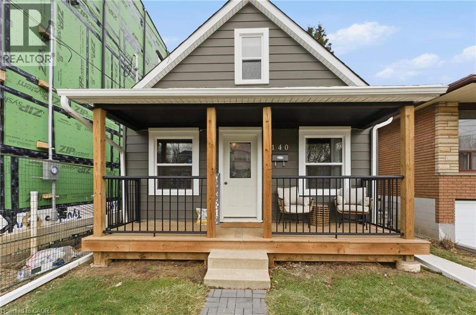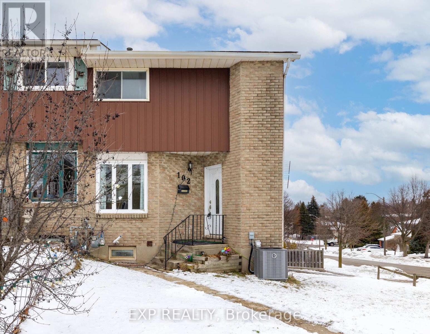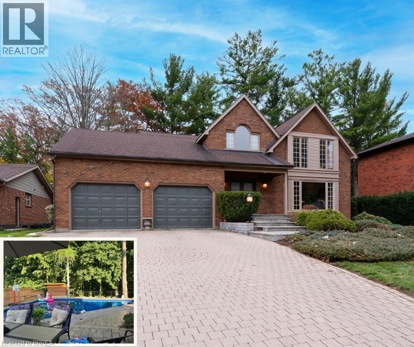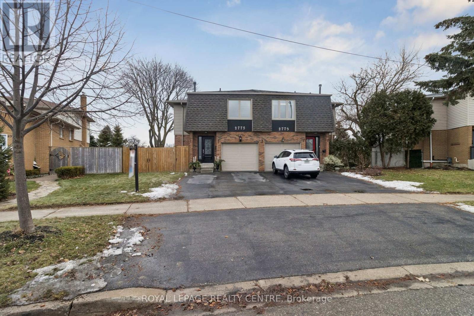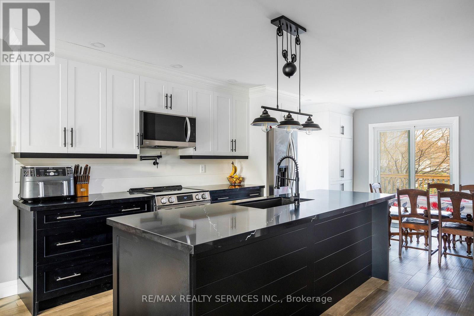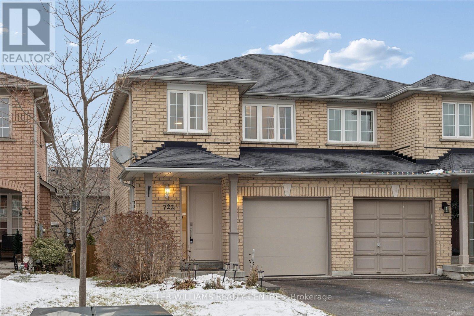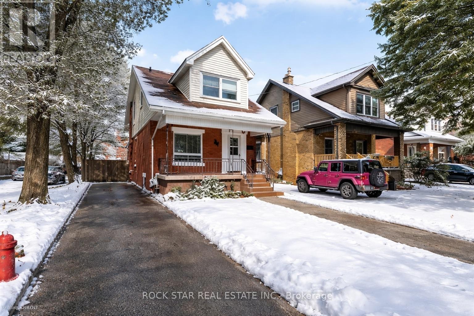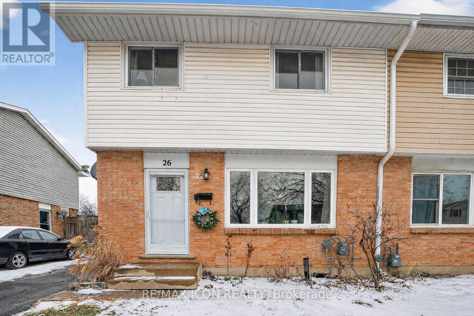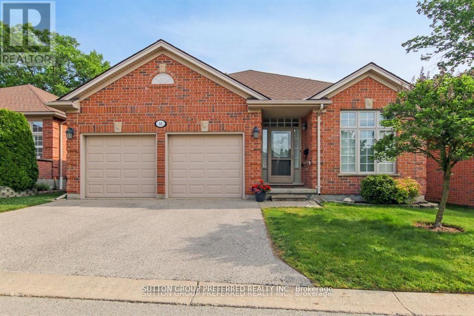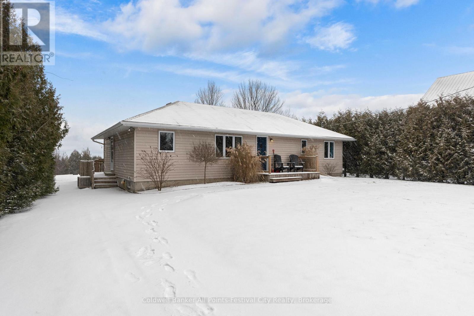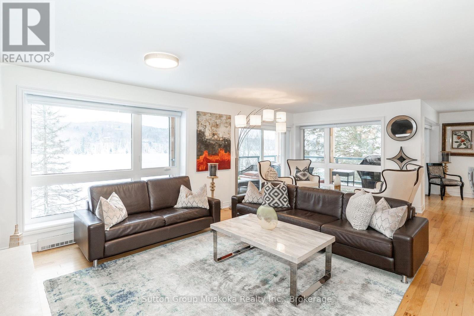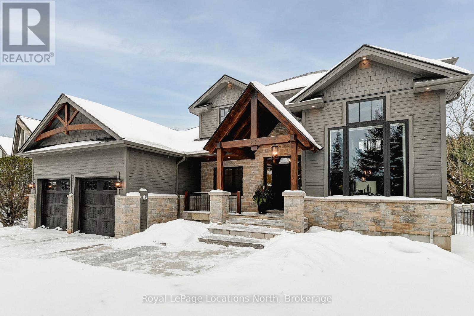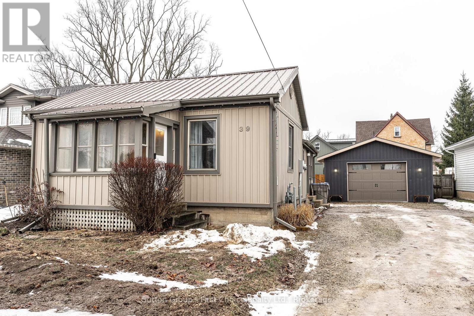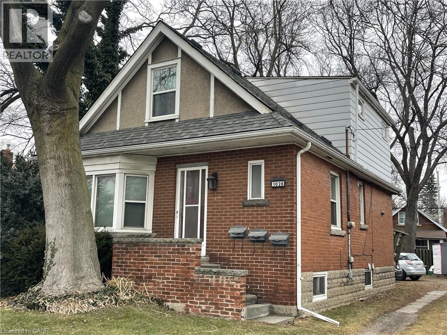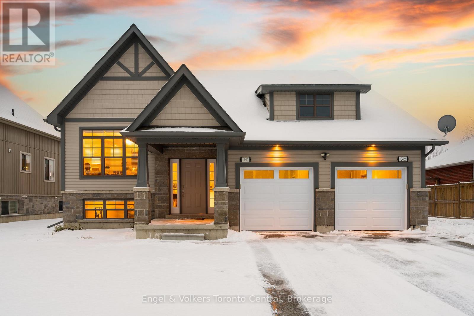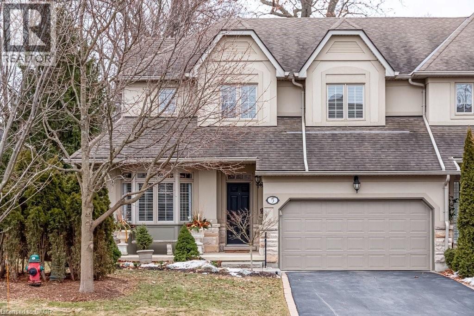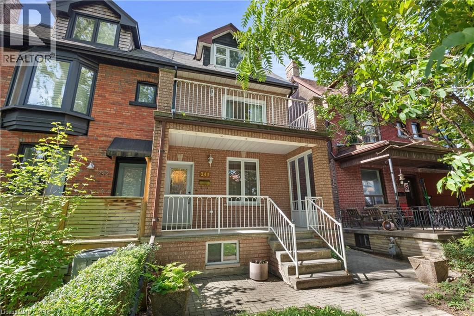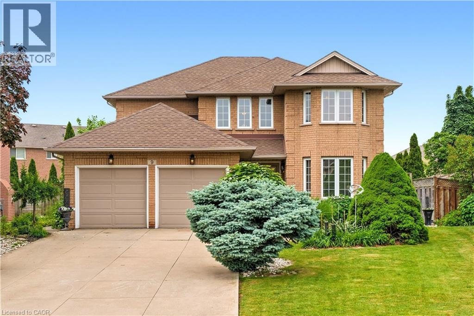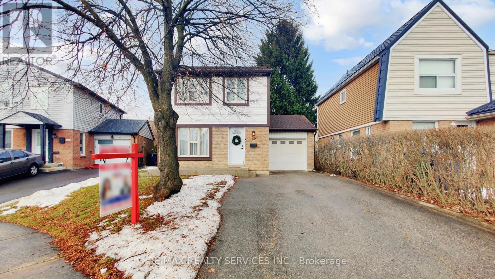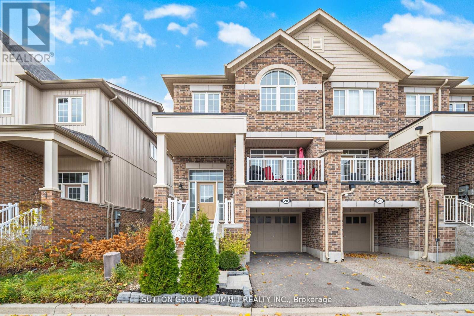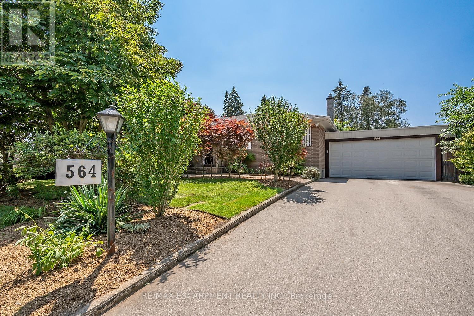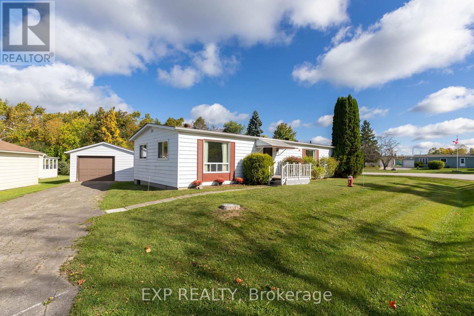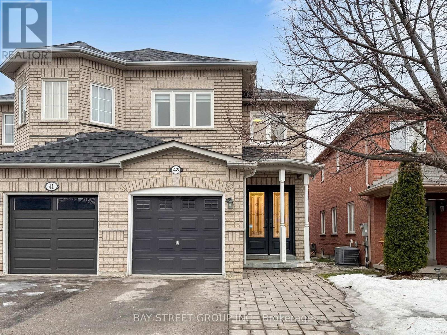26 Mayfair Crescent
Brampton, Ontario
Welcome Home to 26 Mayfair Cres. Tucked away on a quiet, family-friendly street, this fully updated & move-in-ready 3-bed, 2.5-bath detached home with a finished basement offers comfort, style, & space to grow. Step inside to a thoughtfully designed main floor where everyday living & entertaining come together seamlessly. The modern kitchen features quality cabinetry with extended uppers, quartz countertops, subway tile backsplash, double sink, added pantry space, & a welcoming breakfast/eat-in area-perfect for morning coffee or family meals. A walkout leads to your fully fenced backyard & deck, extending your living space outdoors. The open-concept, sun-filled living & dining area showcases smooth ceilings & a paneled accent wall, creating a warm & inviting atmosphere. A convenient 2-piece powder room completes this level. Upstairs, you'll find 3 generously sized bedrooms, each with large closets & bright windows, along with a stunning 4-piece bathroom & additional linen & storage space-ideal for a growing family. The finished basement offers even more room to relax or entertain, featuring an open-concept recreation area with wet bar, pot lights, & a spacious 3-piece bath. Includes stacked laundry with laundry sink for added convenience. Enjoy wide-plank engineered hardwood flooring throughout the main/upper levels, wide-plank rubberized laminate flooring in the basement, an updated staircase with modern spindles, solid-core 2-panel shaker doors, & well-appointed accents including stylish light fixtures & upgraded door hardware, adding a refined yet cozy feel throughout. The backyard is designed for making memories, feat. a large 10 ft x 16 ft deck, stone patio, space to play or relax, & a garden shed. The spacious garage provides access from both the front & backyard! Ideally located within walking distance to parks & trails, schools, transit, & rec. centre, & just minutes to Bramalea City Centre, Chinguacousy Park, GO Station, major highways, & more. Must See (id:50976)
3 Bedroom
3 Bathroom
1,100 - 1,500 ft2
RE/MAX Realty Services Inc.



