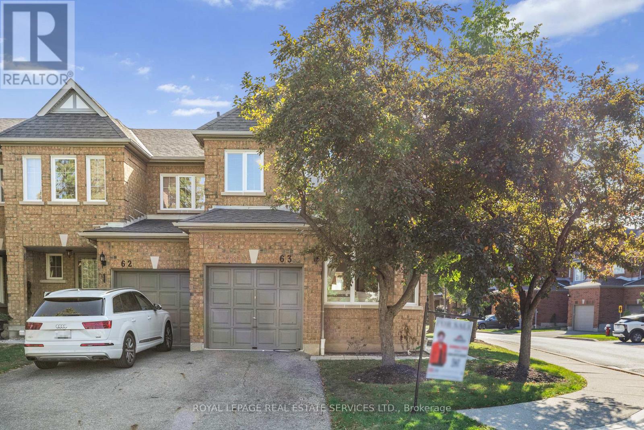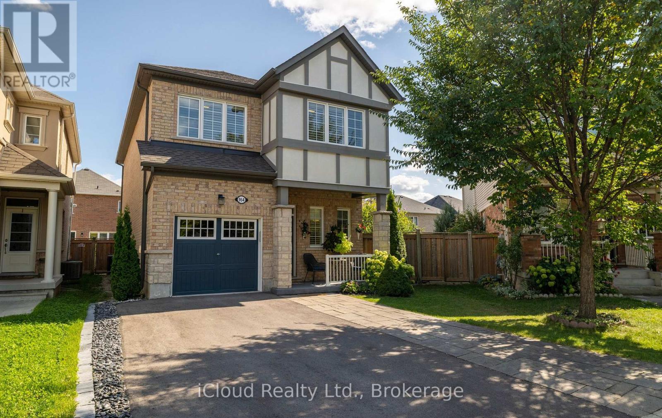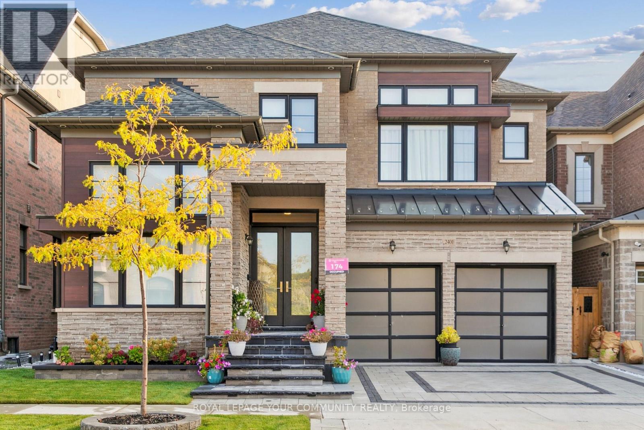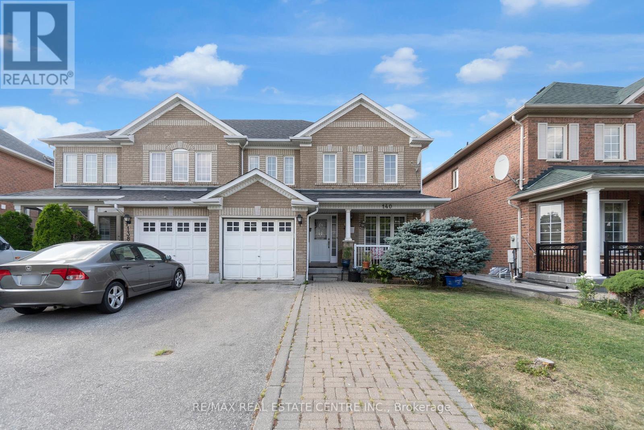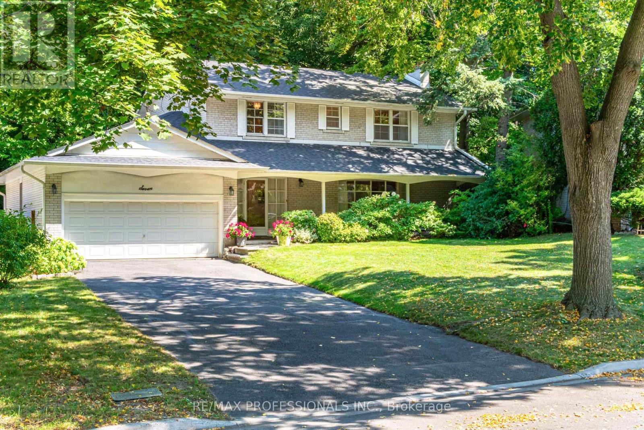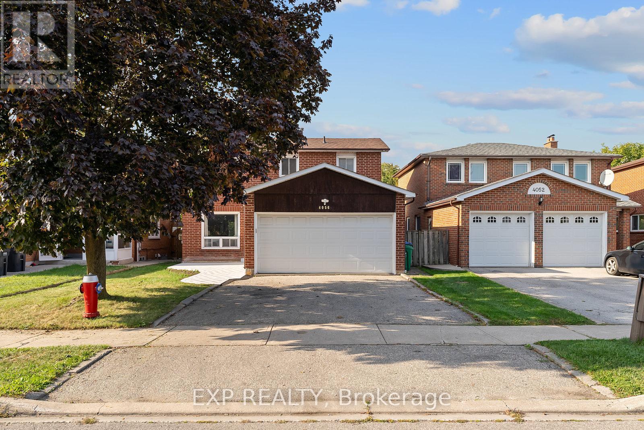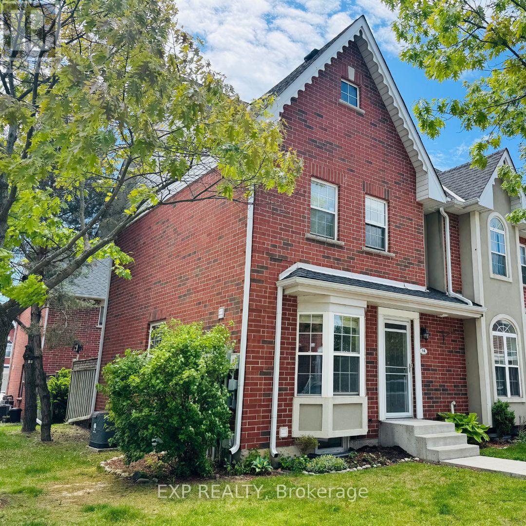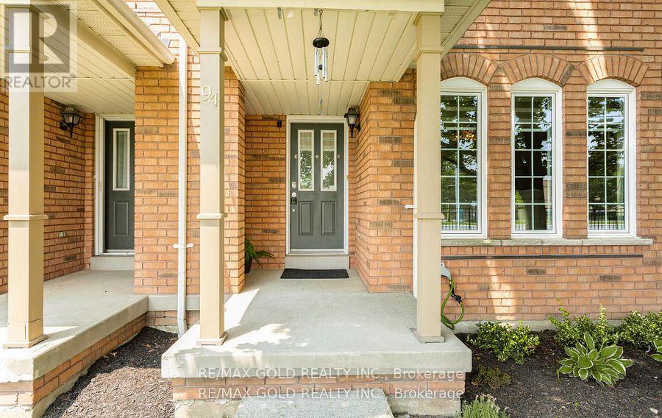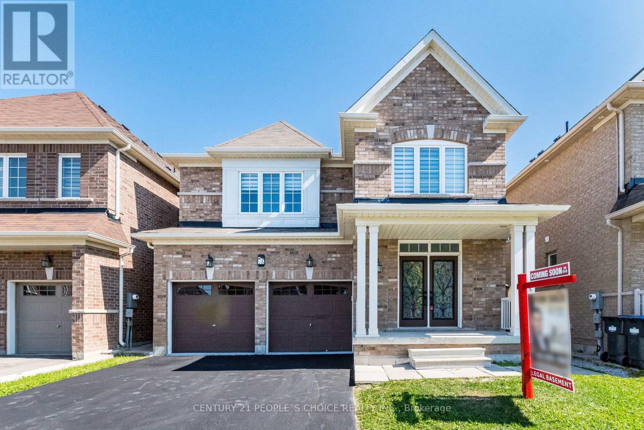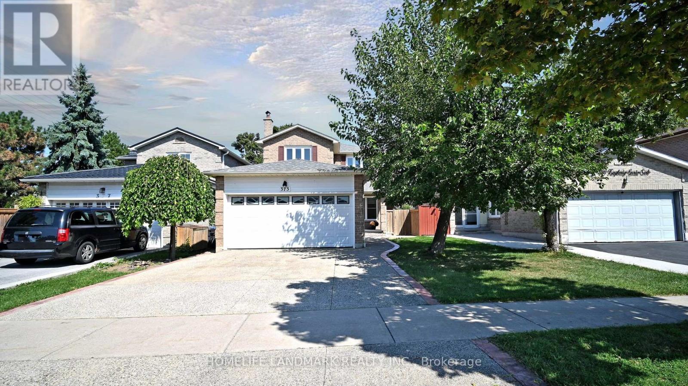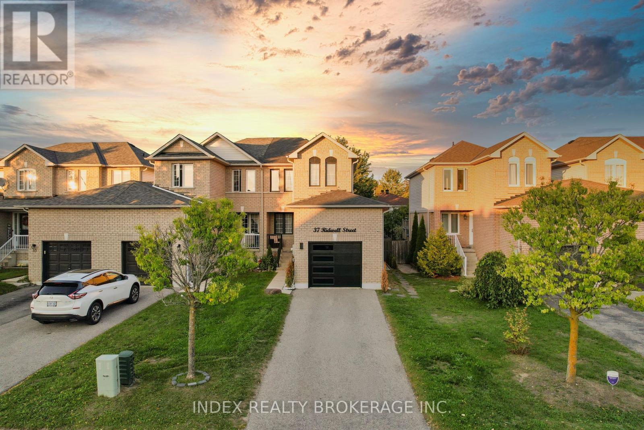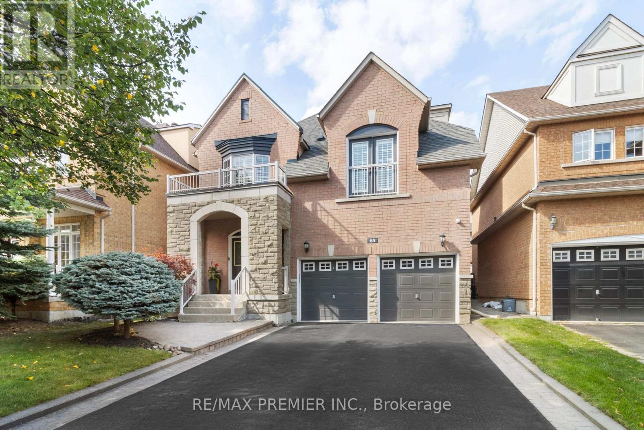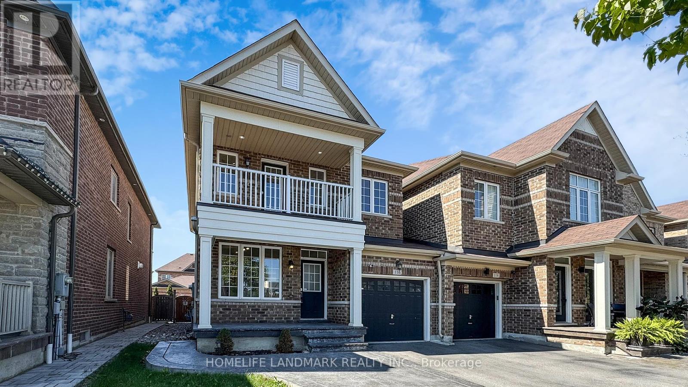21250 Mayfair Road
Southwest Middlesex, Ontario
Welcome to your private country retreat, set on just under 10.5 acres and surrounded by nature at every turn. This 2-bedroom, 1-bath bungalow offers open-concept living, a primary bedroom with ensuite, main floor laundry, an attached garage, and a walk-out to the back deck where you can enjoy stunning sunrises and sunsets. Outdoors, the property truly shines. A freshwater pond attracts migrating birds, herons, and hawks even drawing visitors who stop to photograph the wildlife. Deer and foxes are regular guests, while ATV trails, abandoned railroad tracks, and nearby backroads make exploring the land an adventure in itself. Evenings are perfect for bonfires under the stars, creating an unmatched country lifestyle of peace and privacy. A 40x30 shop adds incredible versatility complete with electricity, a WETT-certified wood stove, and ample space for equipment or projects. Roll up the doors in summer to let in the breeze or stay cozy by the fire in winter this is a mechanics or handymans dream space. Located just 15 minutes to the 402 and close to the small towns of Melbourne and Glencoe, you'll love the local fairs, family-owned restaurants, and welcoming community feel. Future potential is already in place, with five professionally drawn home renovation/addition plans included (valued at $4,500), giving you options to expand. New roof 2020 GAF Timerline fibreglass shingles. The basement is also fully finishable, offering even more living space as your needs grow including a roughed in bathroom. This property is more than a home it's a lifestyle, offering privacy, nature, and endless possibilities. (id:50976)
2 Bedroom
2 Bathroom
1,100 - 1,500 ft2
Exp Realty



