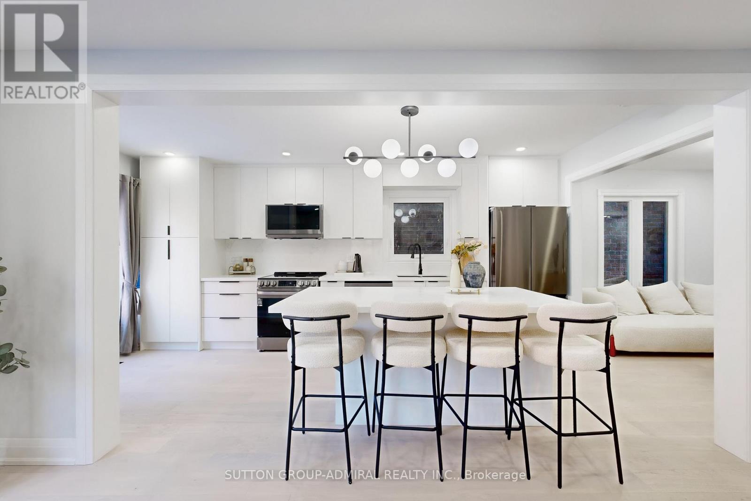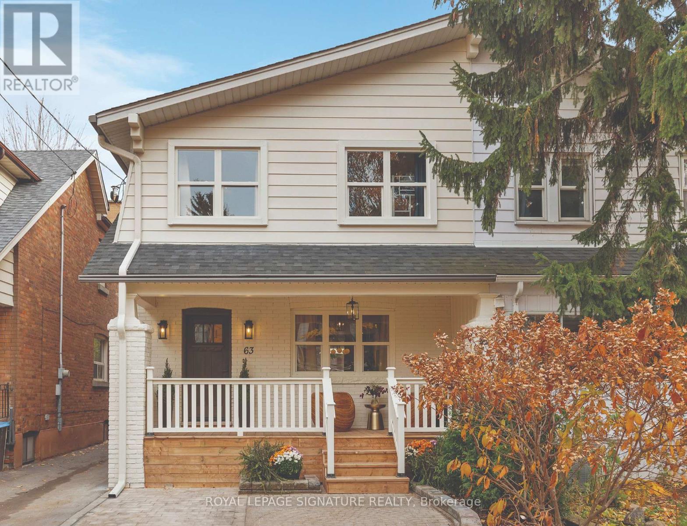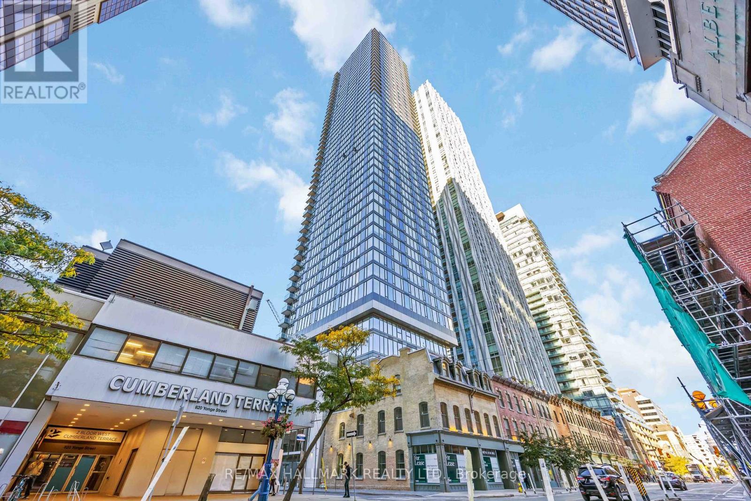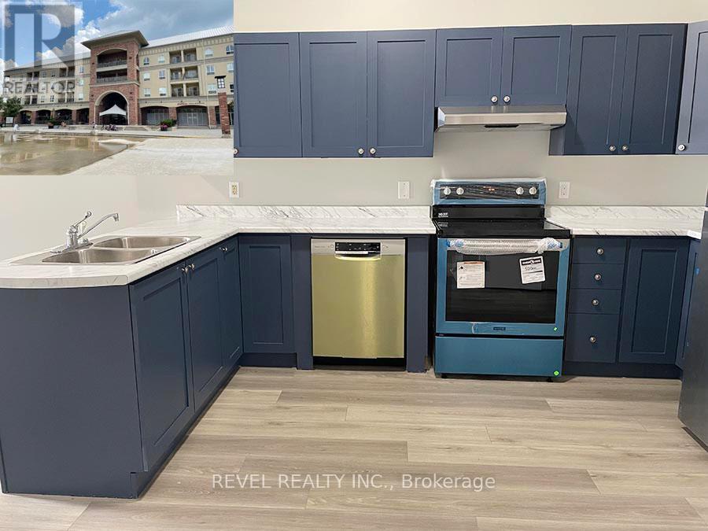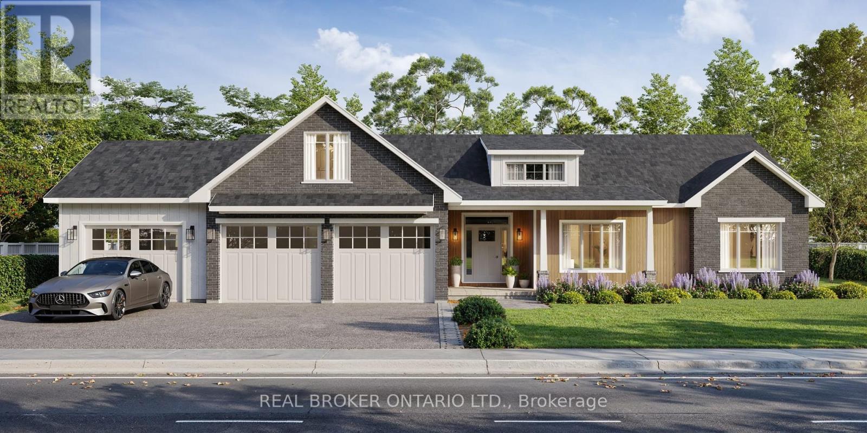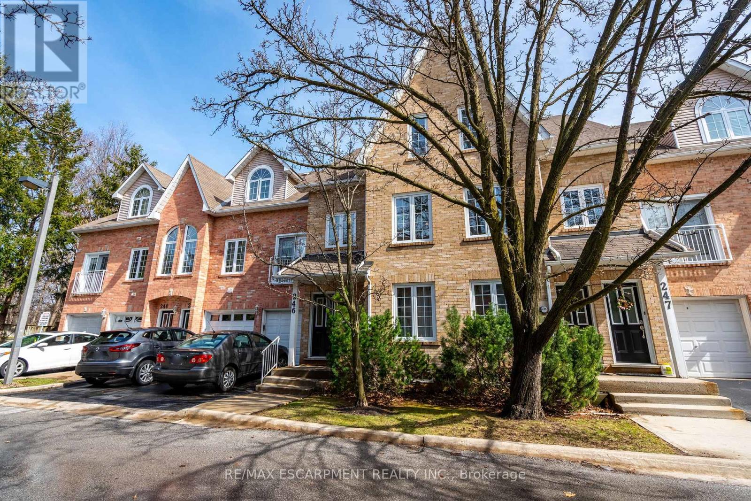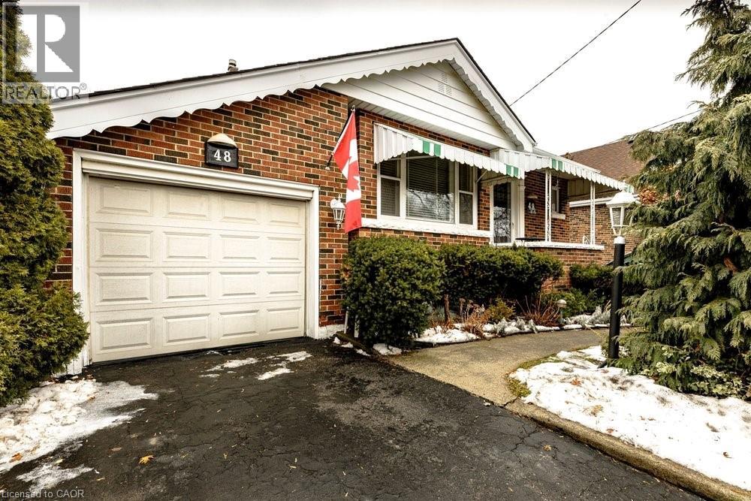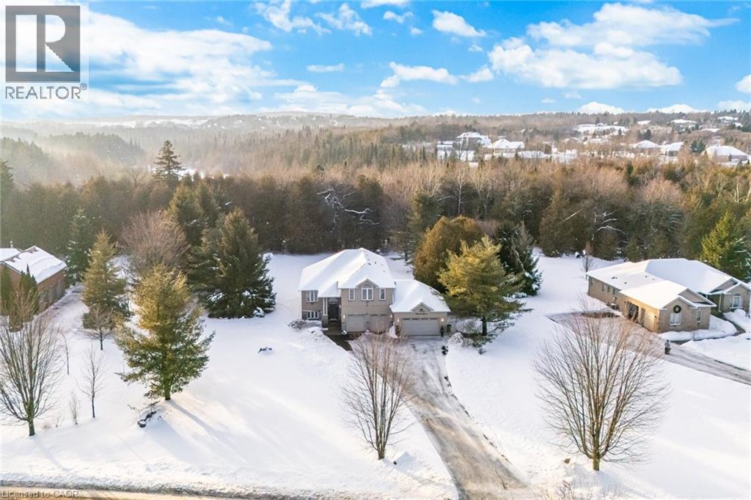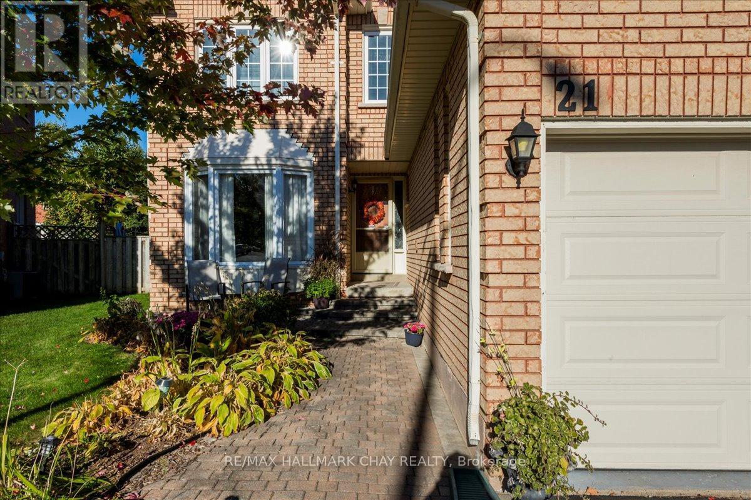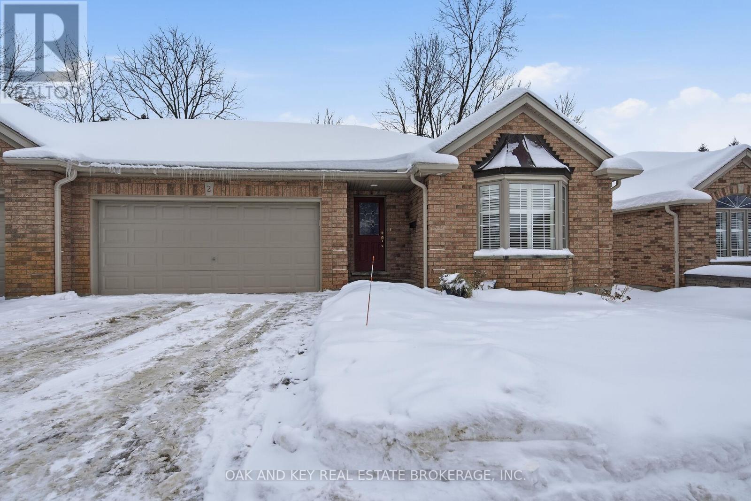31 Whitney Place
Vaughan, Ontario
Welcome to 31 Whitney Place, a rare, fully redesigned luxury residence located in a prestigious, family-oriented neighborhood. Situated on an irregular double-corner premium lot, this exceptional property offers enhanced privacy, abundant natural light, an oversized backyard, and an ideal layout for modern family living and upscale entertaining. Professionally reimagined by a seasoned architect, this turnkey home has been completely renovated from top to bottom. Featuring new wide-plank flooring, custom ceilings, a redesigned staircase, and bespoke closets throughout, the home blends refined design with everyday functionality. All bathrooms have been fully renovated, and the kitchen on both the main and basement levels are equipped with all-new, extended-warranty appliances. The thoughtfully designed lower level includes a separate private entrance, making it ideal for multi-generational living, an in-law suite, or income-producing rental potential. The home also features two full laundry suites-one on the upper level and one in the basement-providing maximum convenience and flexibility. Enjoy complete peace of mind with all major mechanicals replaced, including brand-new windows, roof, furnace, air conditioning, and appliances. Additional highlights include upgraded doors, new garage pavement, and a private outdoor patio perfect for hosting and entertaining, complemented by the home's expansive, oversized backyard. Inclusions: all light fixtures and pot lights, window coverings and sliding doors, deck with table and chairs, shed, all kitchen appliances, and upper-level and basement washers and dryers (all in working condition).A rare opportunity to own a move-in-ready, fully renovated luxury home on a premium lot in one of the area's most sought-after communities-architecturally refined, versatile in layout, and designed for modern living. (id:50976)
5 Bedroom
4 Bathroom
1,500 - 2,000 ft2
Sutton Group-Admiral Realty Inc.



