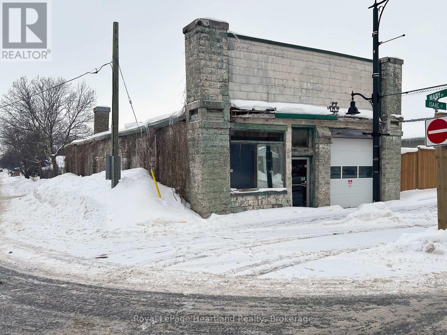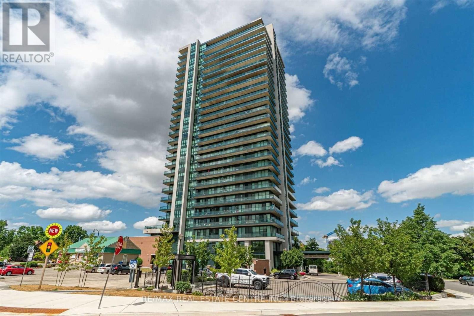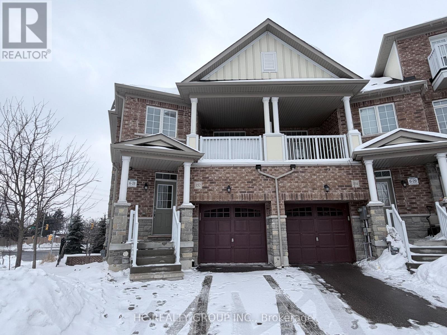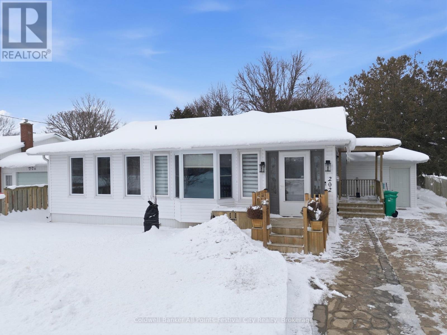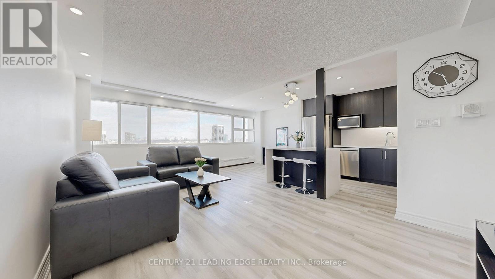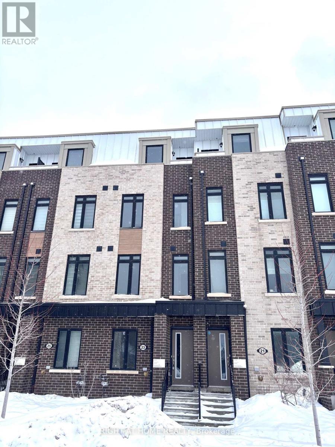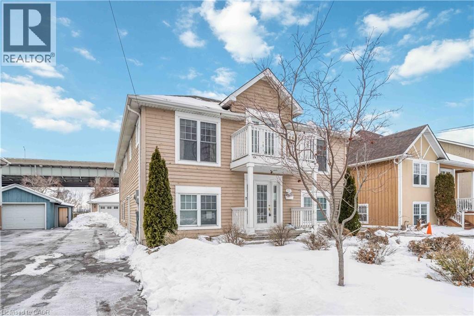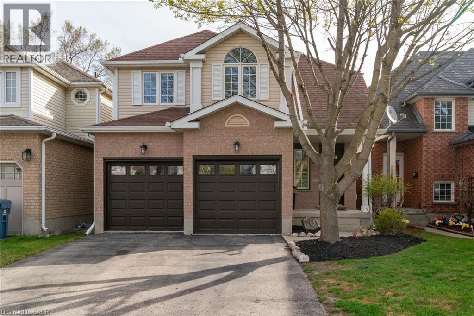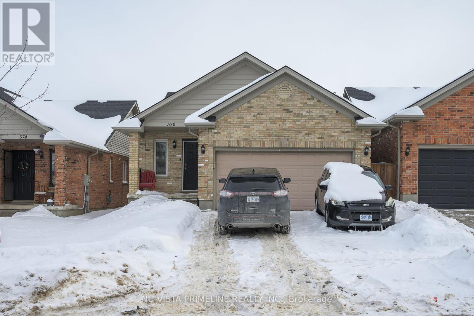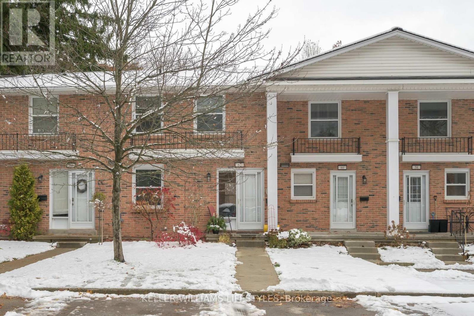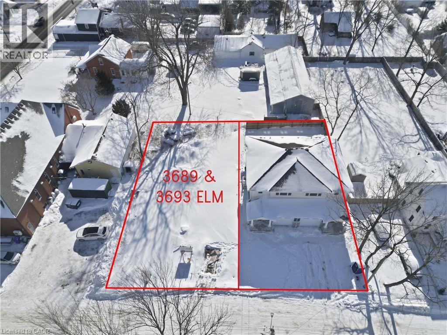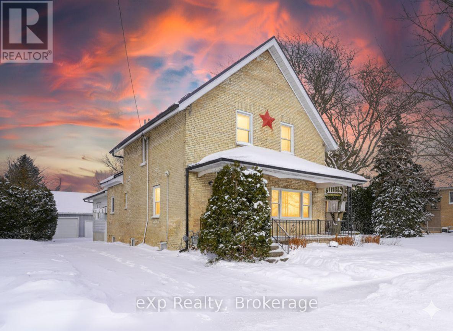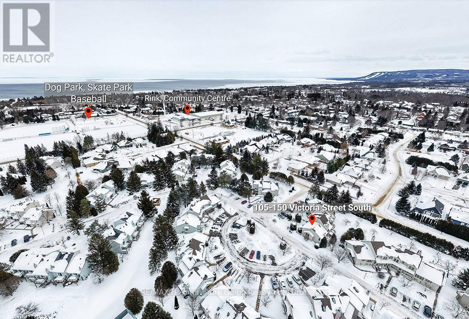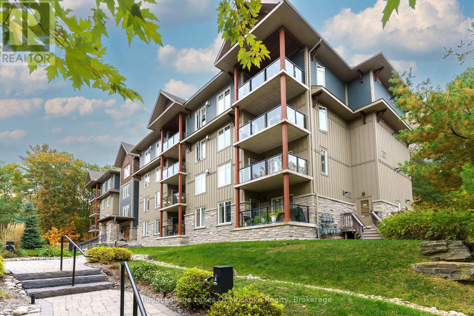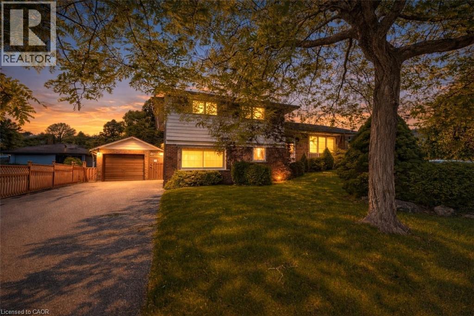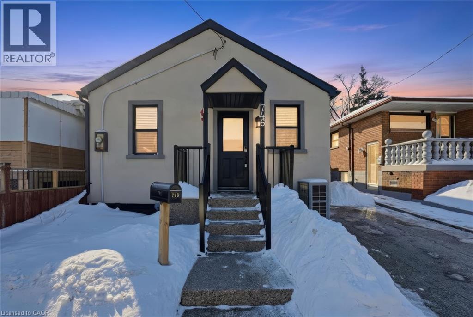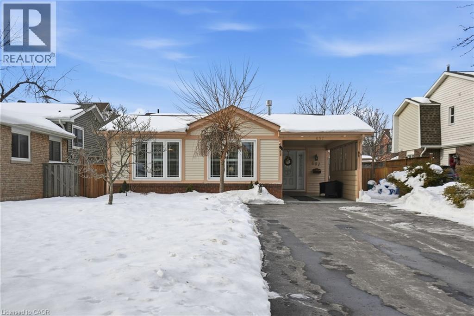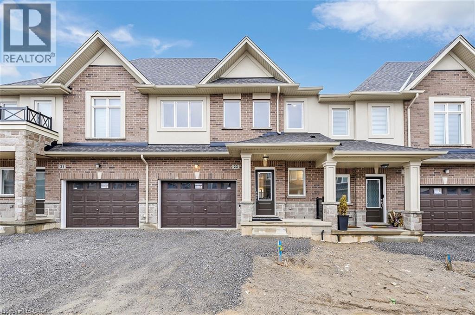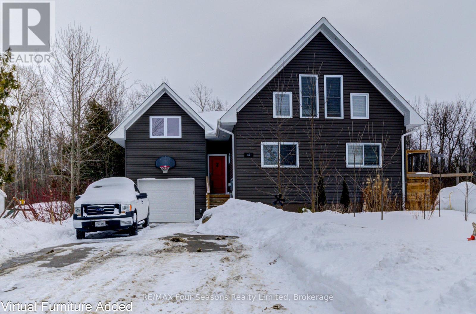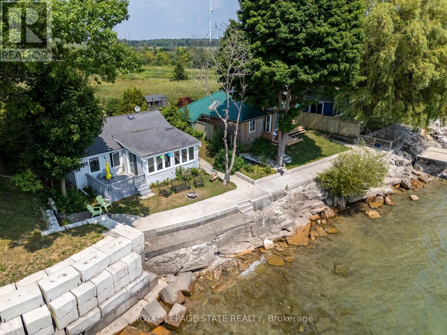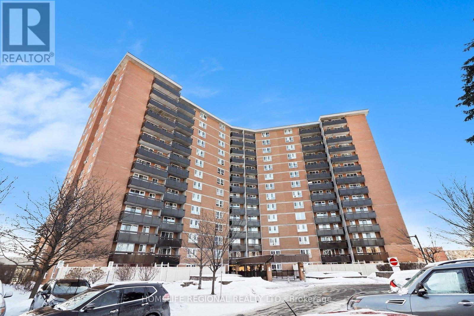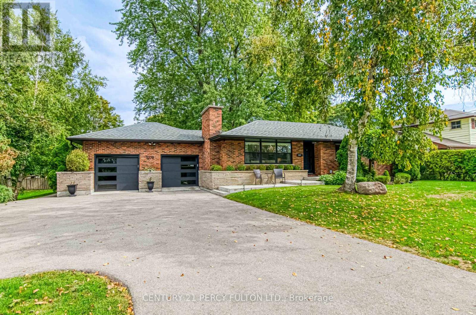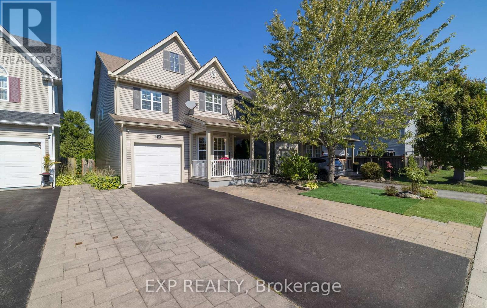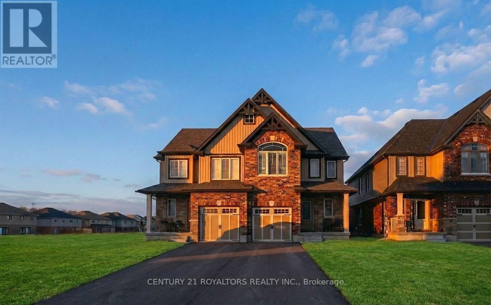2607 - 735 Don Mills Road
Toronto, Ontario
Welcome to Suite 2607 at 735 Don Mills Rd - a spacious, fully renovated corner unit offering exceptional value in today's market. With over 950 sq ft of living space, this home features a rare layout with generous room sizes and built-in cost savings that are increasingly hard to find. Located on the 26th floor, this bright unit offers unobstructed eastern skyline views, large windows, and abundant natural light throughout the day. The thoughtfully designed open-concept layout is ideal for both everyday living and entertaining. The modern kitchen has been fully renovated with quartz countertops, quartz backsplash, a waterfall island, new cabinetry, and premium LG stainless steel appliances, complemented by pot lights and updated fixtures. The bathroom features a sleek, contemporary glass stand-up shower. This well-maintained, non-smoking home includes 2 generous bedrooms, 1 underground parking space, and a large, full-sized storage locker. A major highlight: ALL utilities are included in the maintenance fees - heat, water, electricity, plus premium Bell Fibe 1.5 Gigabit unlimited internet, TV, and Crave/Starz - offering predictable monthly costs and meaningful savings compared to many condo buildings. Residents also enjoy access to premium amenities including an indoor pool, gym, sauna, and garden. Unbeatable location with TTC at your doorstep, quick access to DVP and Hwy 401, minutes to downtown, and close to Costco, East York Town Centre, parks, schools, libraries, banks, restaurants, and the upcoming LRT. An ideal opportunity for first-time buyers or investors seeking space, convenience, and long-term value in a well-established building. Excellent layout with premium renovations and truly hard to replace at this size and price point. (id:50976)
2 Bedroom
1 Bathroom
900 - 999 ft2
Century 21 Leading Edge Realty Inc.



