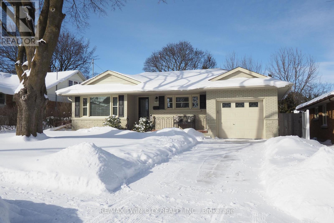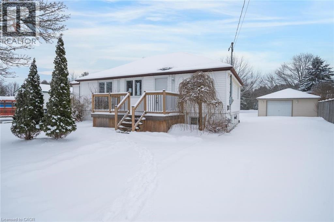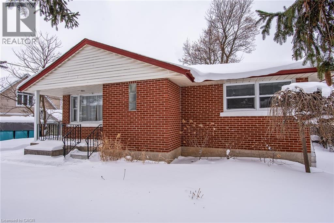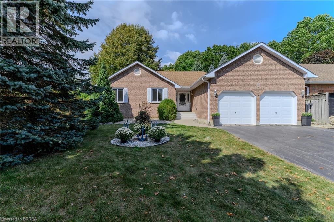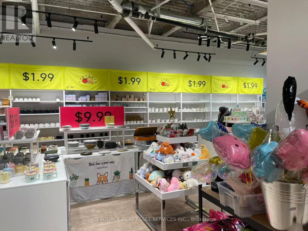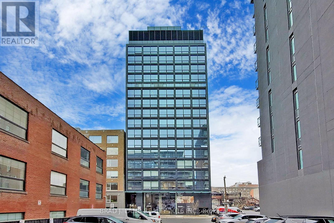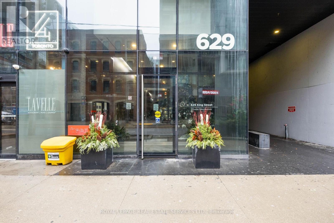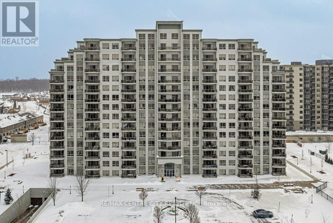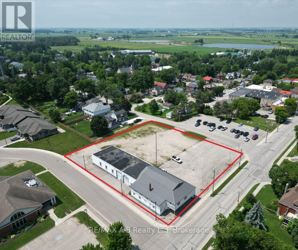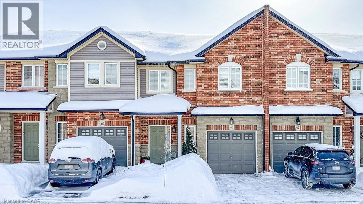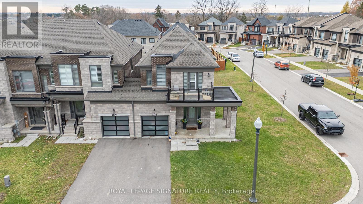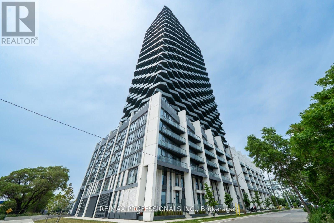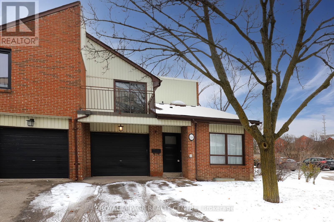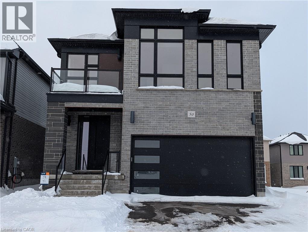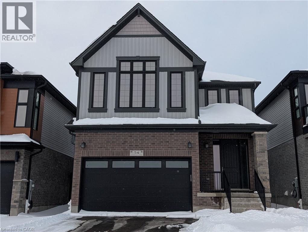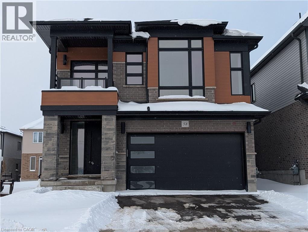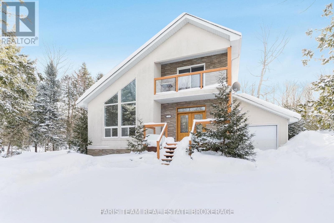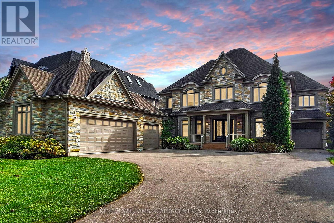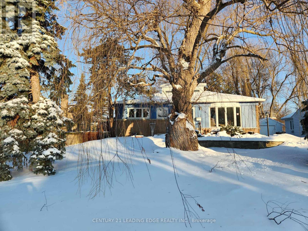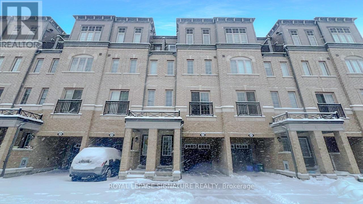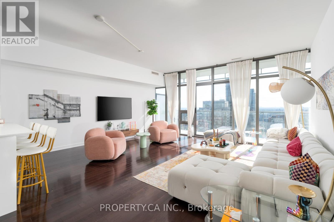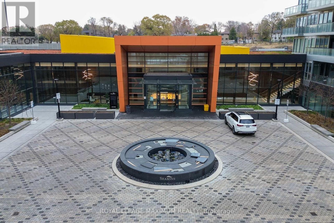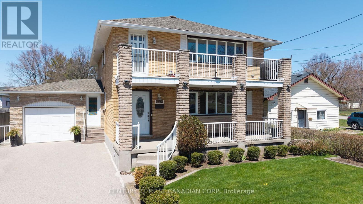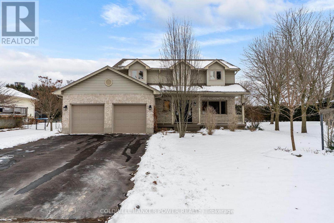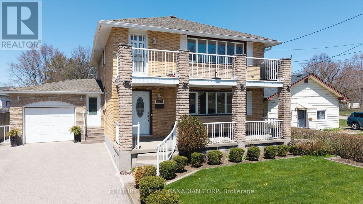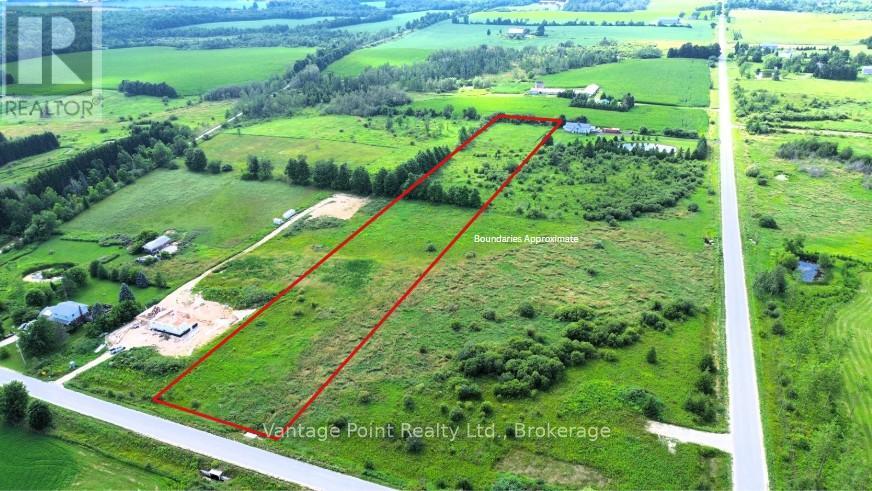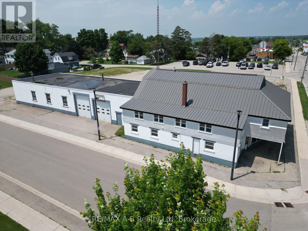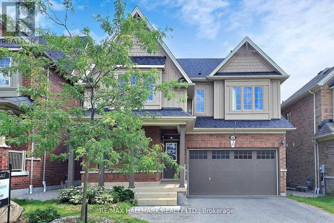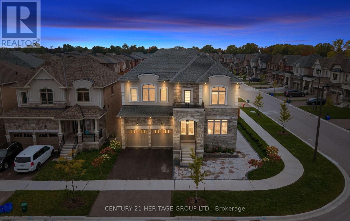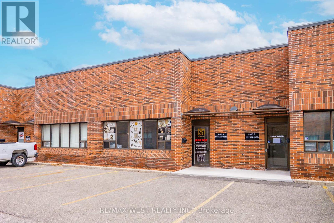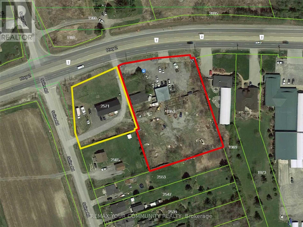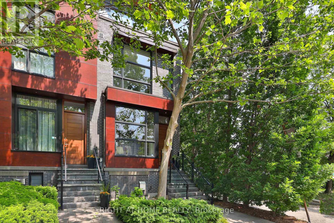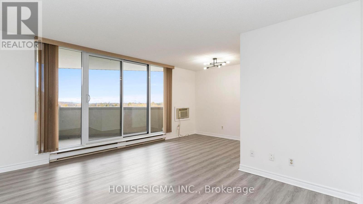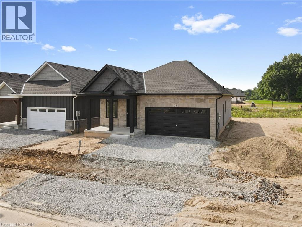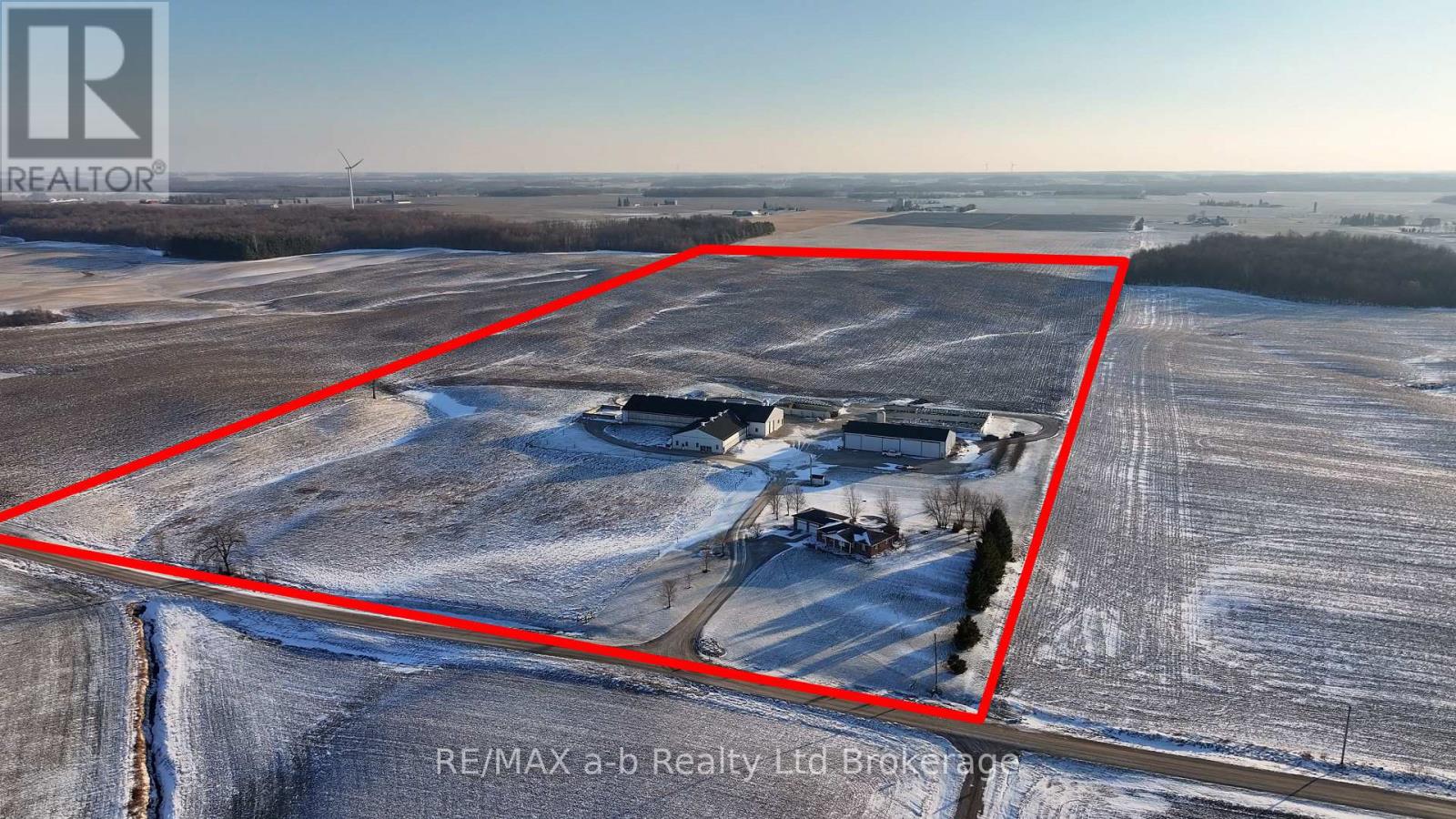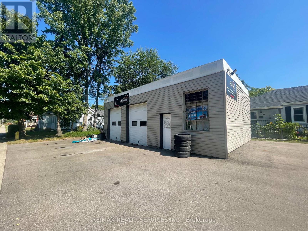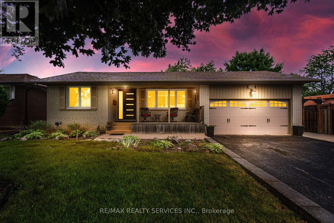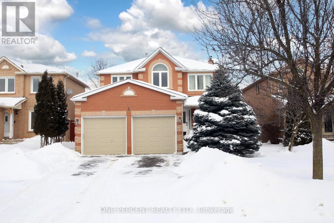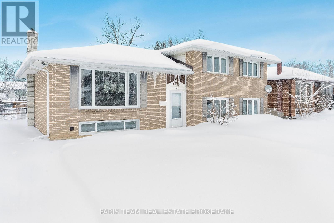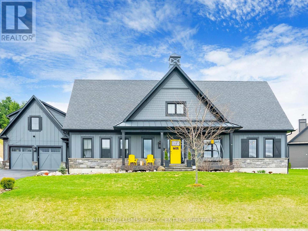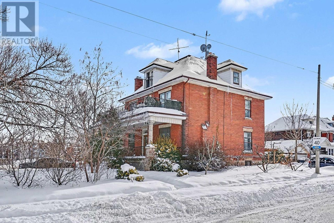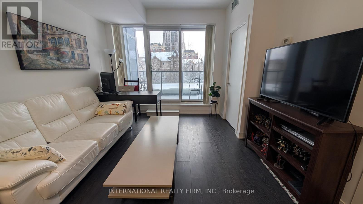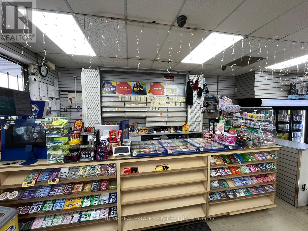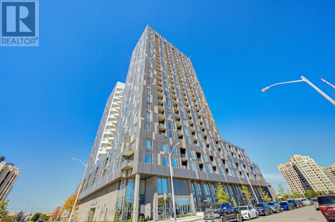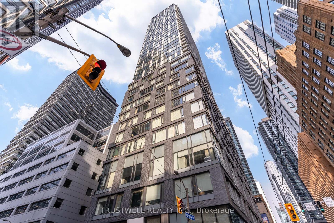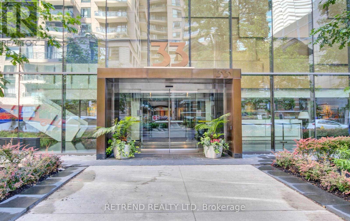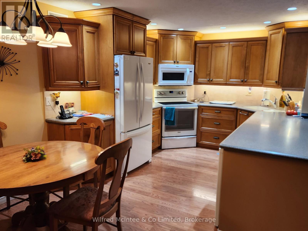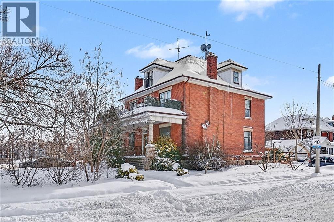2 Thoroughbred Drive
Oro-Medonte, Ontario
Welcome to 2 Thoroughbred Drive, located in the heart of the highly sought-after Braestone community in Coldwater, where luxury living meets nature, family & connection. From the moment you arrive, you'll notice this home isn't just beautifully designed-it's thoughtfully built for real life. Whether you're raising a growing family, welcoming multiple generations under one roof, or simply looking for space to live, gather & breathe, this home delivers. Inside, you'll find generous principal rooms filled with natural light, high-quality finishes & a layout that balances openness with comfort. The kitchen is truly the heart of the home-perfect for busy mornings, family dinners & hosting holidays. Flowing seamlessly into the living & dining spaces, it's a place where memories are made. One of the unique features of this property is the private coach house located above the garage. It's perfect for extended family, whether that's aging parents, adult children returning home, or visiting grandparents who want their own space while still being close. It also works beautifully as a guest or nanny suite or quiet retreat to work from. Step outside to your private backyard patio, where the home truly becomes a retreat. After a long day, unwind in the hot tub, relax by the fire pit, or simply enjoy quiet evenings outdoors. Beyond the front door, the Braestone community extends that same sense of family & belonging. Quiet streets, scenic walking trails & open green spaces create a safe, welcoming environment where children can play, neighbours connect & families spend more time outdoors together. While the setting feels peaceful & rural, you're still close to everything-schools, small town amenities, easy access to Highway 400 and year-round recreation like Mount St. Louis just minutes away. 2 Thoroughbred Drive isn't just a house, it's a place to put down roots, build traditions & where milestones are. It's more than a home, it's a place to grow, gather & truly belong. (id:50976)
4 Bedroom
3 Bathroom
2,000 - 2,500 ft2
Keller Williams Realty Centres



