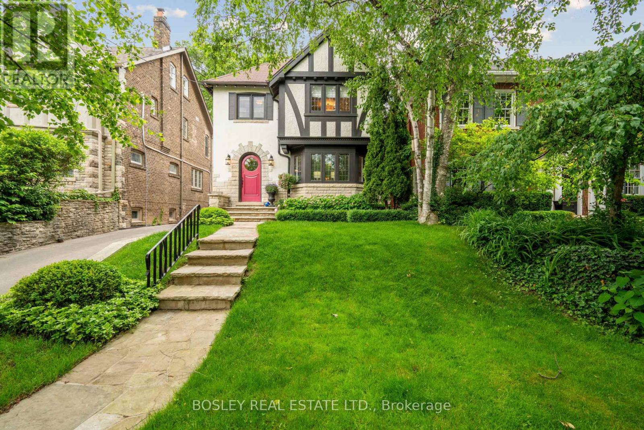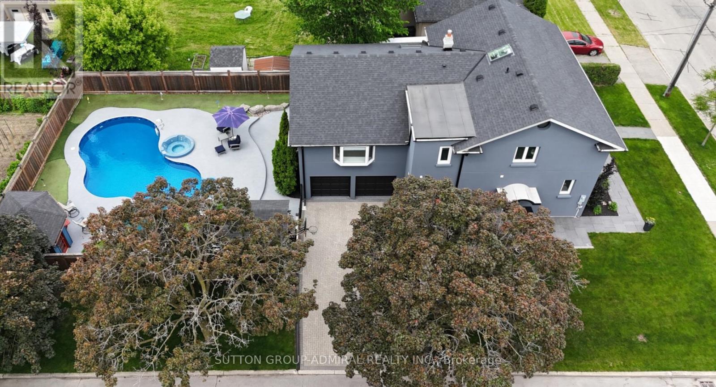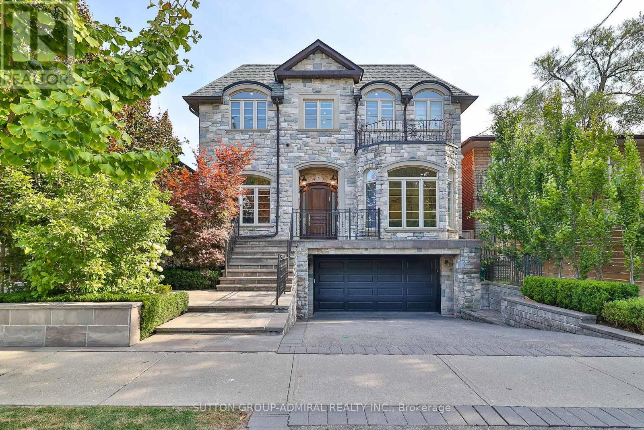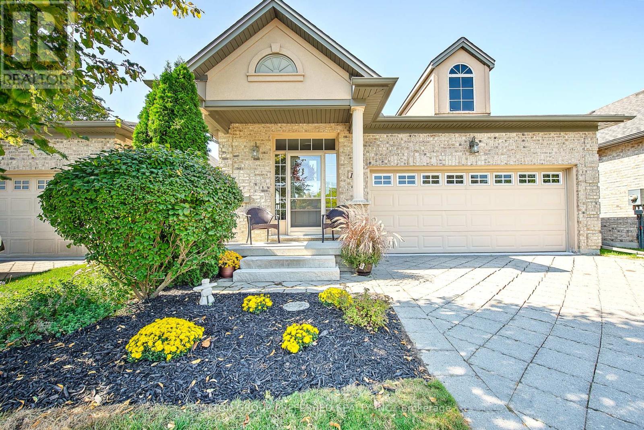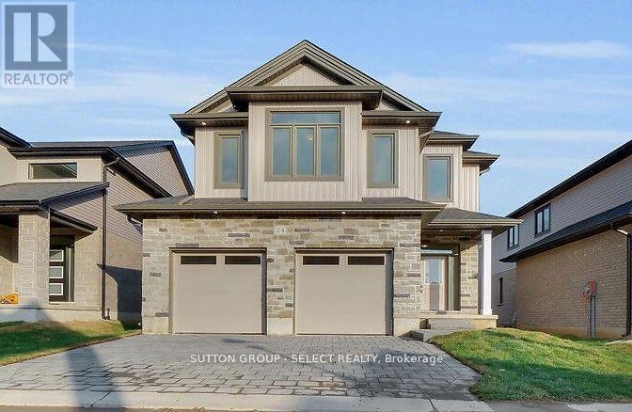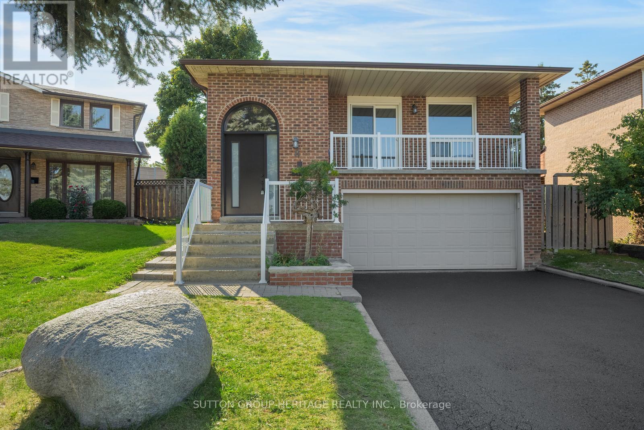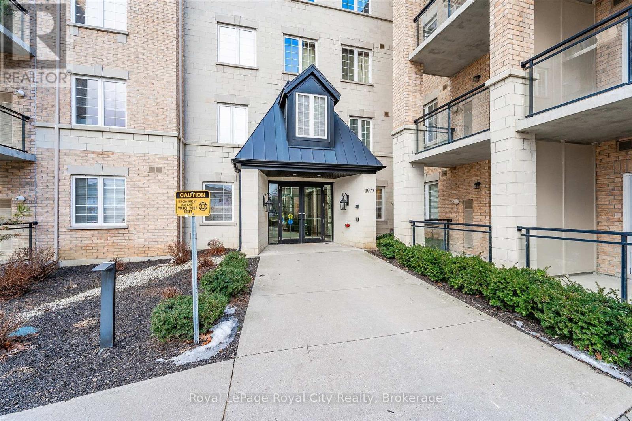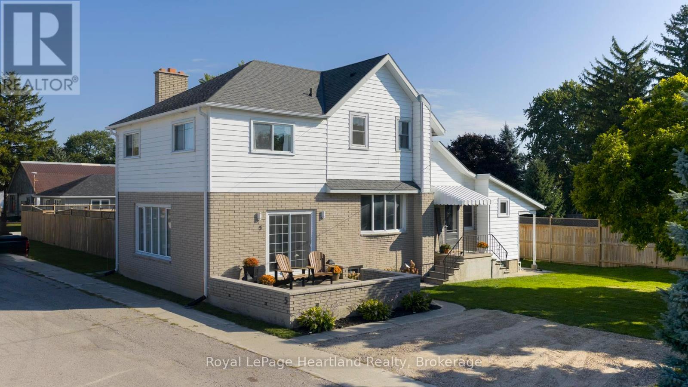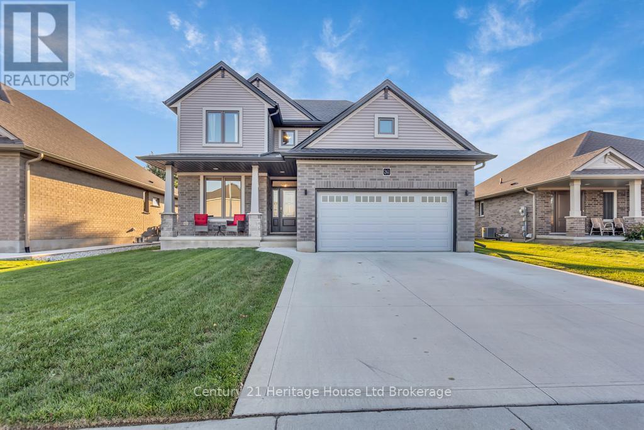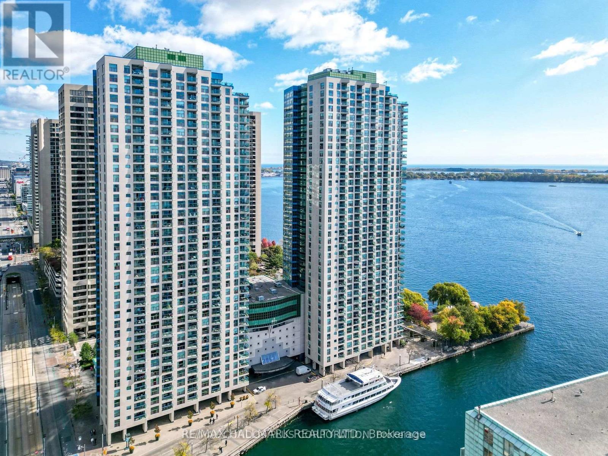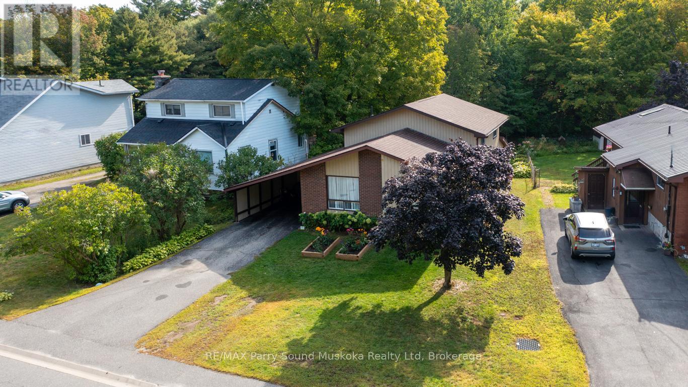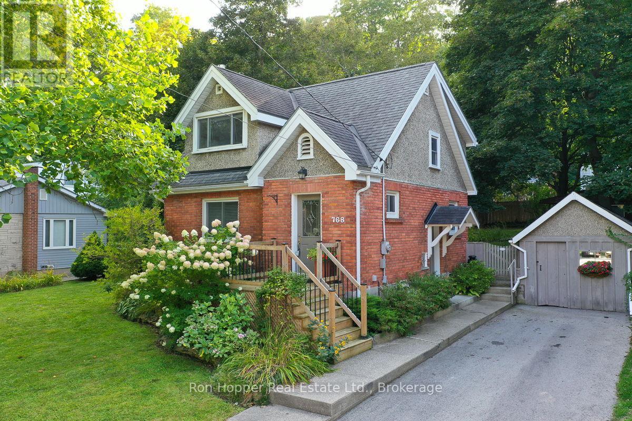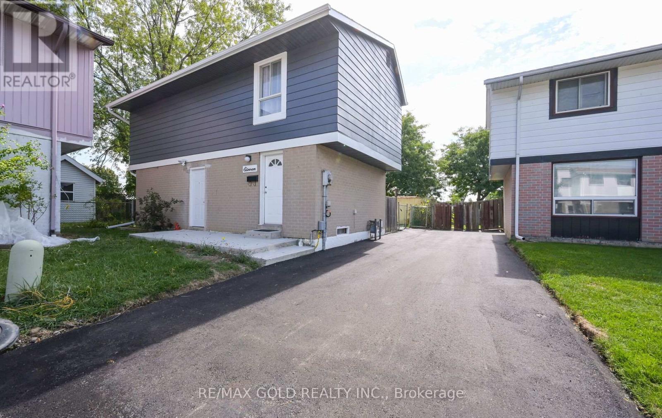145 Watson Street
Lucan Biddulph, Ontario
Refined elegance meets peaceful country charm *backing onto farmland!* This immaculate custom-built Parry Homes brick bungalow features 2+2 bedrooms, 2 full bathrooms, and 2,364sqft of beautifully finished living space. With no rear neighbours and tranquil sunset views over rolling farmland, this home offers privacy, beauty, and comfort Step into the front foyer and feel the quality instantly-crown moulding, tray ceilings, and oversized hand-scraped engineered hardwood set the tone. Natural light pours through oversized front windows, while a cozy gas fireplace with custom shiplap and an eye-catching mantle anchors the living space. The dining area features a smart custom bump-out, perfect for a hutch, bar, or buffet. The chef-inspired kitchen is fresh and bright with white cabinetry, premium quartz countertops, subway tile backsplash, KitchenAid and Miele appliances, glass cabinet lighting, and a pantry cabinet-all overlooking the lush backyard through an oversized picture-perfect window. The well-sized primary suite is a private retreat with a walk-in closet and a spa-style ensuite featuring dual sinks, custom cabinetry, and solar tube. The second bedroom is spacious and sunlit. A thoughtfully designed mudroom/laundry area with inside garage access adds practicality without sacrificing style. The fully finished lower level offers a second gas fireplace with stacked stone surround, a large office/bedroom with double glass doors, another completely updated full bathroom, and an additional bedroom, along with ample storage space. Additional features include California Shutters, VEKADeck Composite deck with motorized awning, mature landscaping, wrought iron stair spindles for an open flow, whole-home Generac generator, surge protection, sump pump with water backup, new front, storm, and back doors, and a custom shed by Ben Sheds. Close proximity to parks, new shopping centre, shops and restaurants, while only minutes to North London! Floor Plans & Upgrades List Avail. (id:50976)
4 Bedroom
2 Bathroom
1,500 - 2,000 ft2
Century 21 First Canadian Corp




