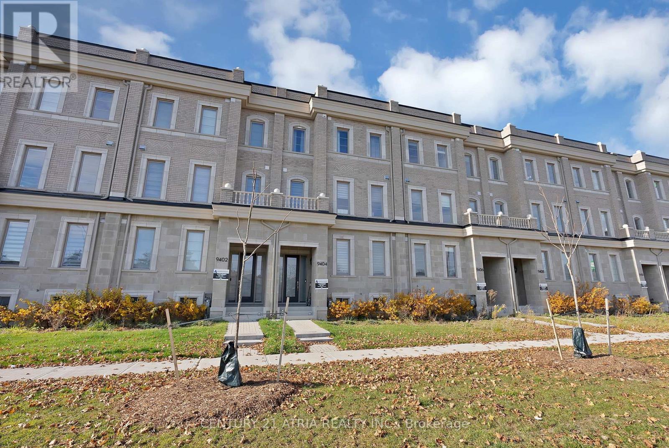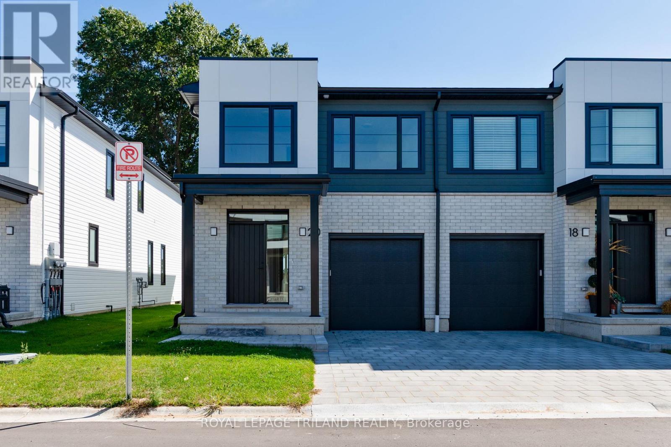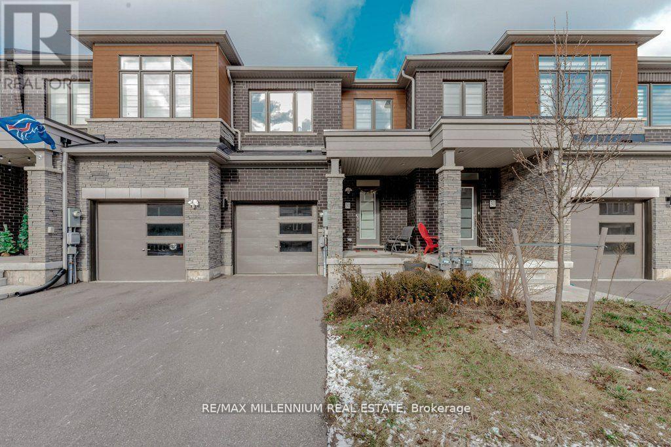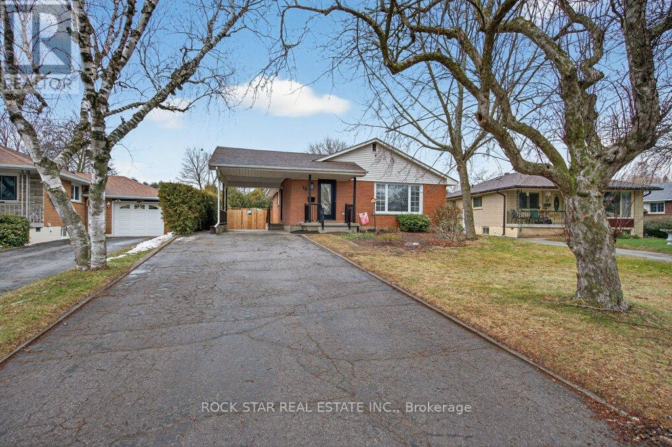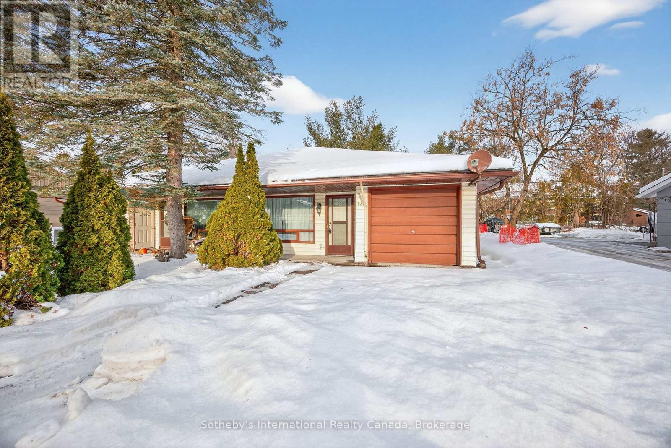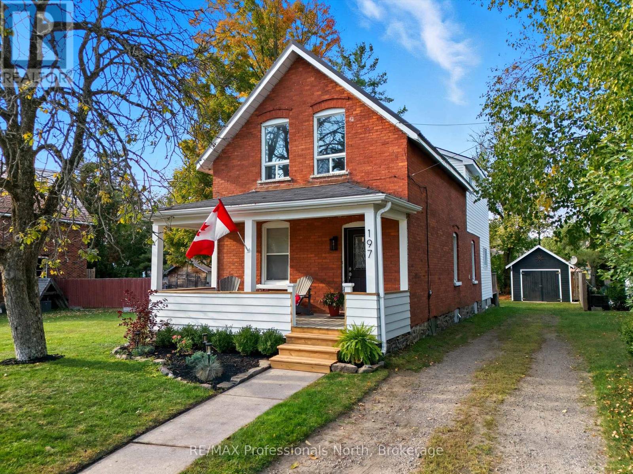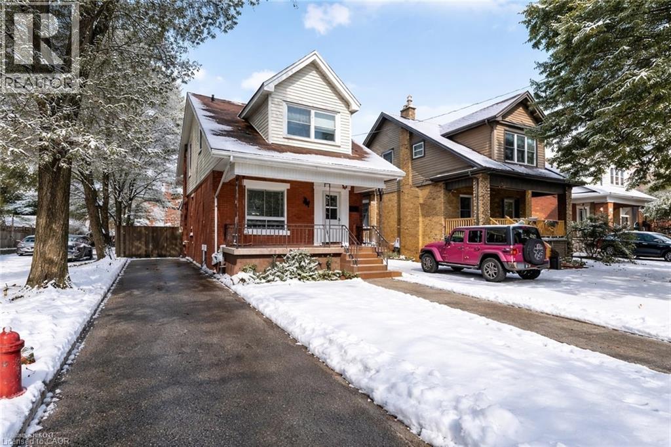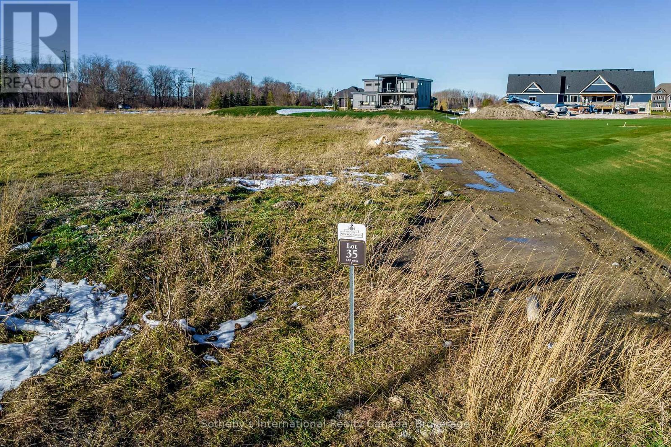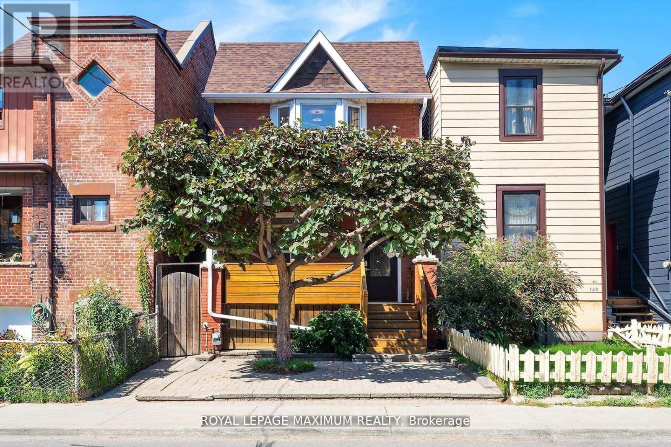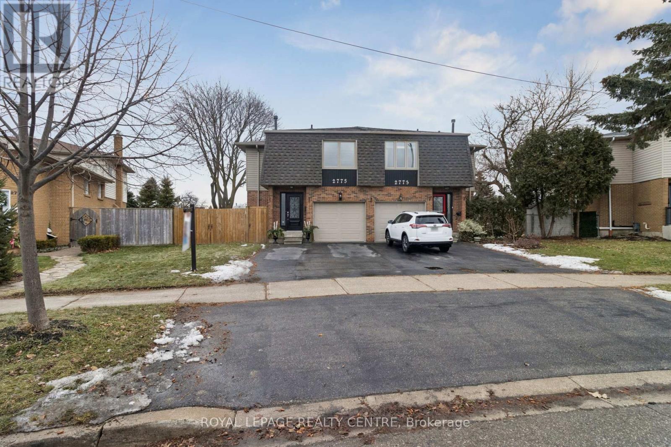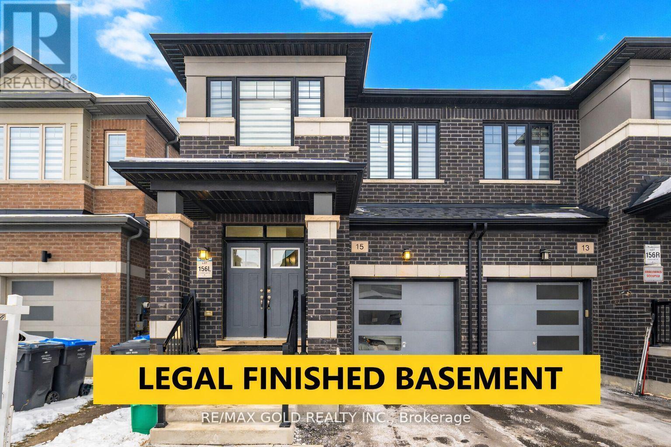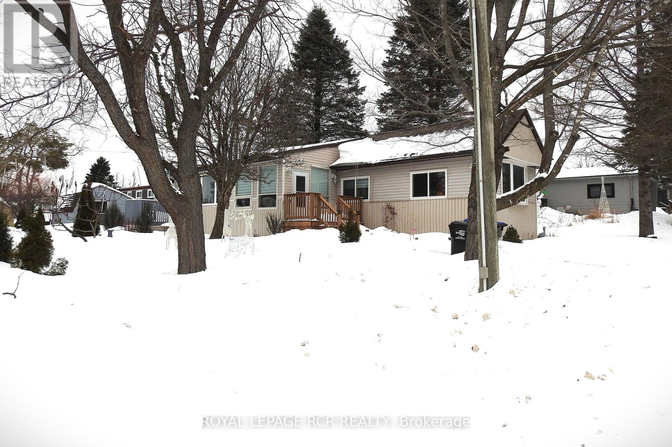197 Dill Street
Bracebridge, Ontario
Welcome to 197 Dill Street! This charming 5-bed 2-bath brick home welcomes you with timeless warmth and character. Set on a rare oversized town lot, it blends historic design with modern comforts in a spacious layout ideal for families or young professionals alike. The main floor features a bright sun-filled living room, formal dining area, and large kitchen with space for a cozy breakfast nook. Kitchen has been updated with new dishwasher, backsplash, countertops, and refreshed cabinetry. Main Floor also includes laundry, a mud room and a large backroom with 3P ensuite and a walk-in closet ideal for a comfortable family room or primary main floor bedroom. Second Story offers 4 additional bedrooms + a spacious 4P bathroom with updated flooring, vanity, and mirror providing a clean, contemporary style. 2 additional sitting areas offer endless possibilities: home office, study area, reading nook, or playroom. Recent upgrades ensure lasting peace of mind, including all new: high-efficiency furnace, roof on addition, chimney flashing, smoke/co detectors, rebuilt front & back stairs, supports under the front porch, and fresh wood siding to complete the look. The south facing front porch provides a relaxing area to enjoy the sunshine. The home has been freshly painted and complemented with new light fixtures that make every corner feel bright and inviting. The refinished large garage enhances the property's curb appeal and provides space for 1 car or a workshop/additional storage. The back deck and spacious yard invites BBQs, campfires, and room for the kids to play. The extended private driveway boasts space for up to 5-cars. This well-loved home offers a perfect blend of comfort and practicality, nestled in the heart of town. Steps away from schools, parks, fitness studios, Muskoka Lumber arena, library, coffee shops, Giaschi Public Beach, and the Bracebridge Falls down the road. At 197 Dill Street, you'll find a move-in-ready home where character meets comfort! (id:50976)
5 Bedroom
2 Bathroom
2,000 - 2,500 ft2
RE/MAX Professionals North



