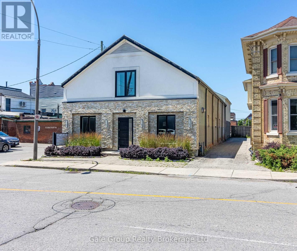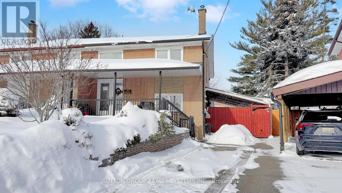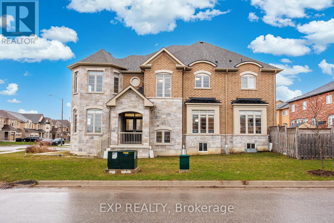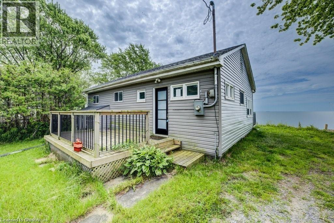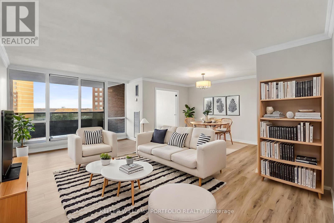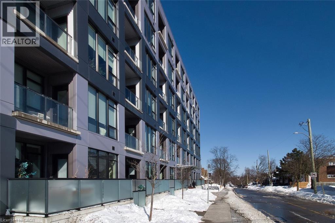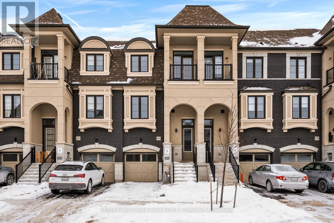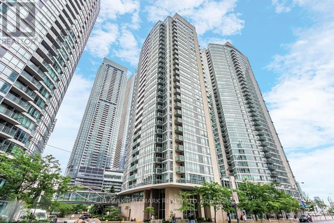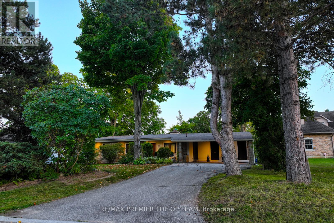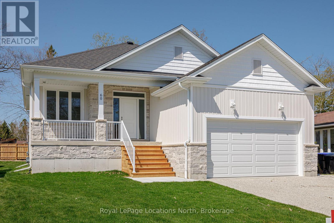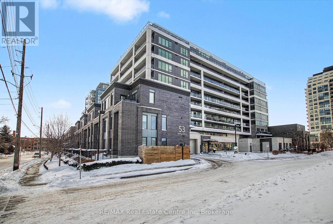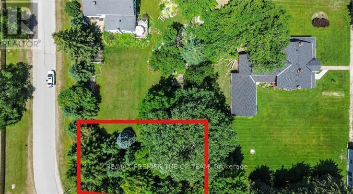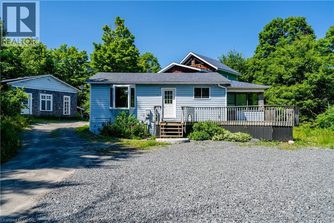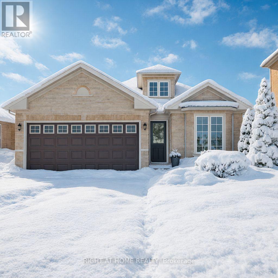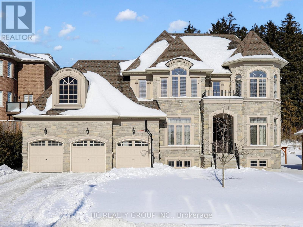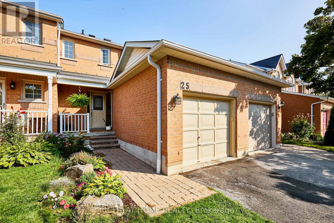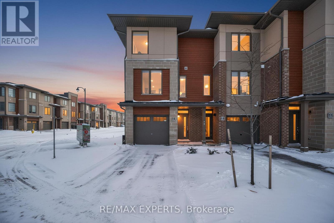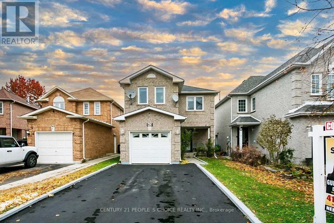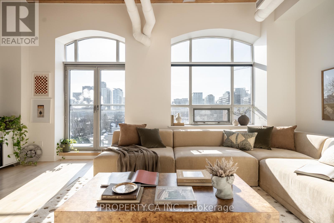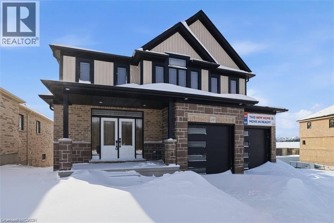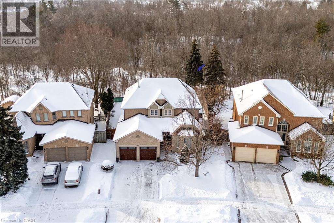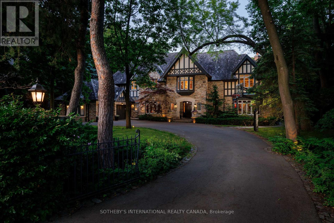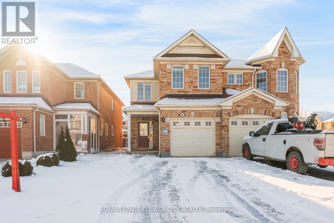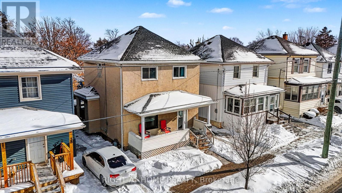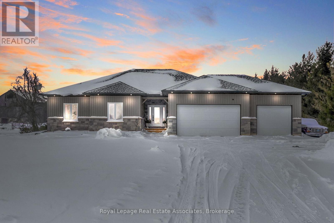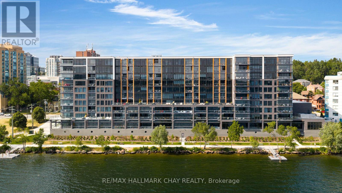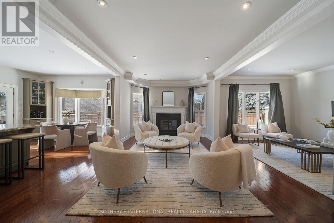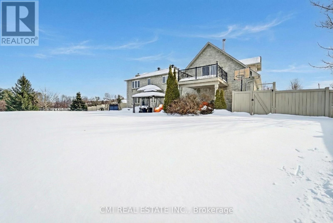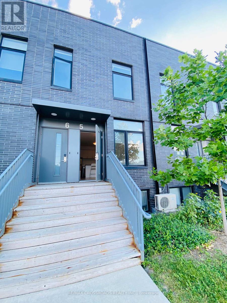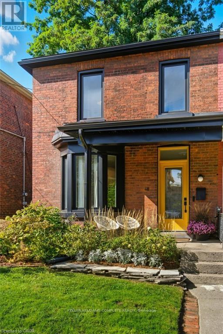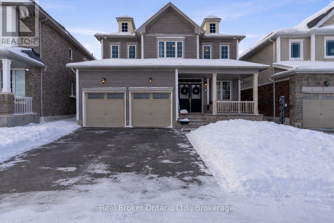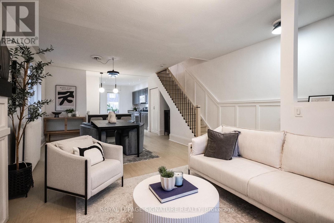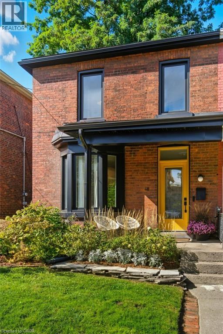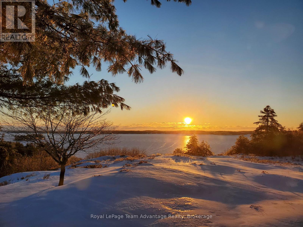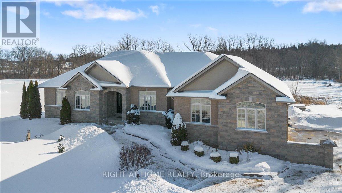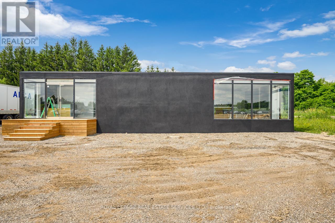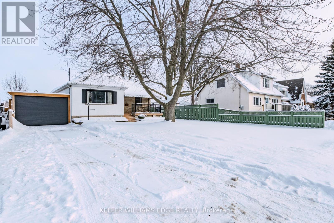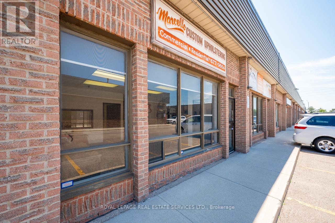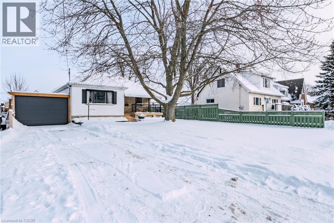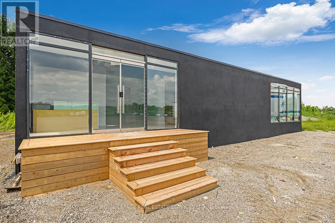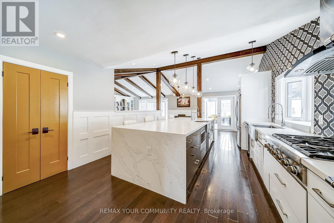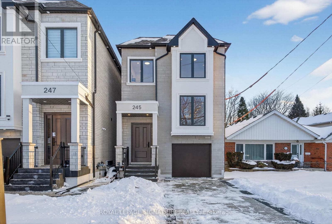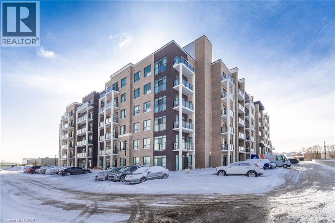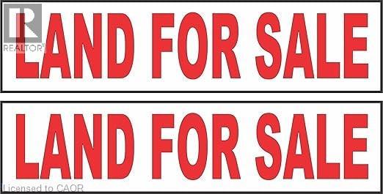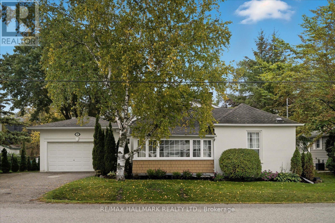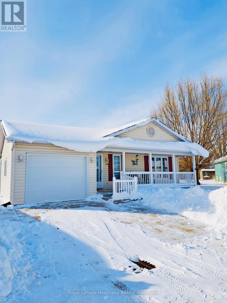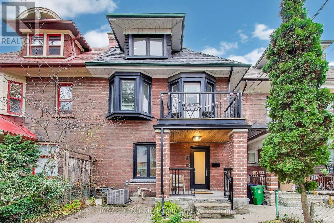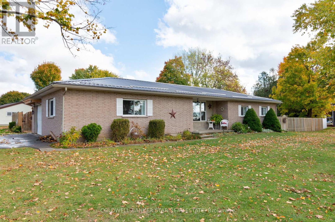17 - 7171 Torbram Road
Mississauga, Ontario
Operating continuously since 1978, this established upholstery business has built an exceptional reputation across the Greater Toronto Area for craftsmanship, reliability, and long-standing client relationships. Specializing in custom residential furniture and large-scale commercial projects, the company's diverse portfolio includes work for restaurants, food courts, banquet halls, casinos, malls, and private designers. Nearly five decades of experience and brand recognition make this a trusted name in the trade community. The sale includes the business name, logo, website and domain, long-standing business phone number, client database, and established vendor and supplier relationships. Also included are all industrial equipment, sewing machines, hand tools, fabric stock, foam, batting, and custom furniture frames, with a detailed inventory list available. These assets enable immediate continuation of services without additional investment. The business operates out of a fully owned industrial unit of over 2,000 sq ft with a bonus mezzanine. The unit features a front showroom with glass windows, a private office, two washrooms, and a rear truck-level roll-up garage door with a man door. Front and rear parking are available, and the unit is located within a professionally managed industrial complex near major highways including 401, 410, 427, Pearson Airport, offering excellent accessibility for clients and deliveries. The business and property are debt-free with no liens, loans, or leases, providing a clean and seamless transfer. All previous employees have retired, so there are no payroll obligations or staffing liabilities. This turnkey operation includes a long-standing brand, strong industry reputation, complete operational infrastructure, and a fully equipped workspace. Ideal for upholsterers, designers, or trade professionals, it offers the opportunity to acquire both an established business & its industrial premises in a prime Mississauga location. (id:50976)
2 Bathroom
2,007 ft2
RE/MAX Escarpment Realty Inc.



