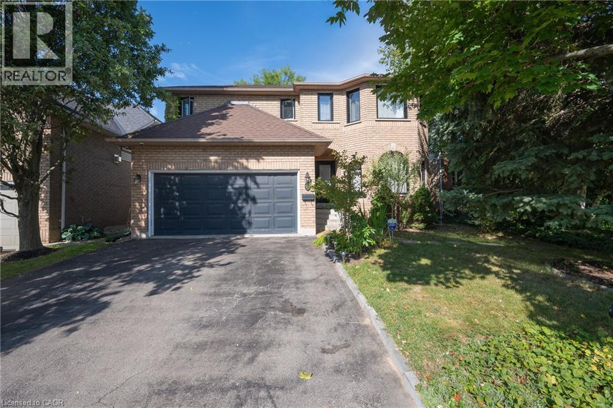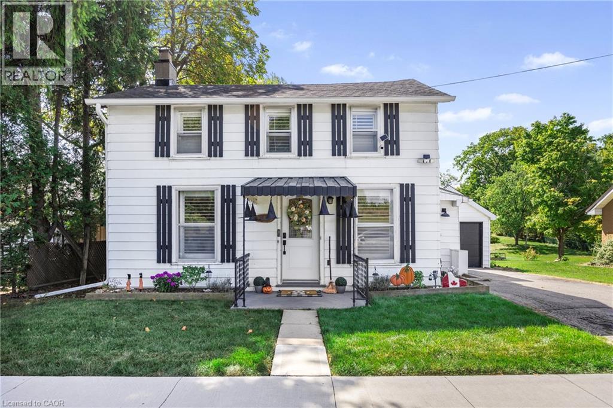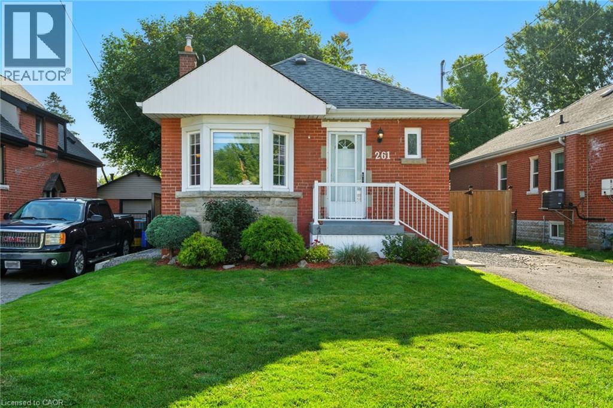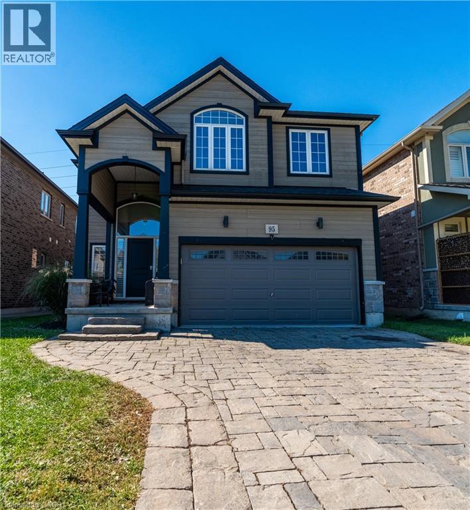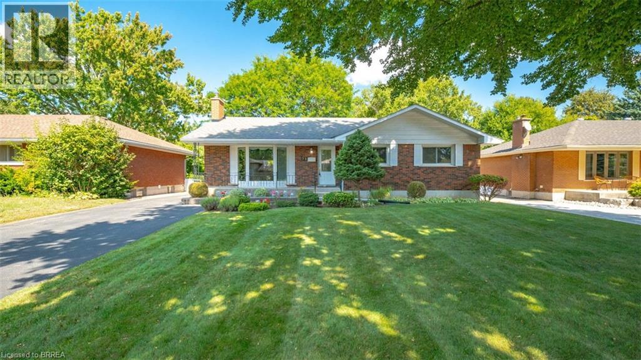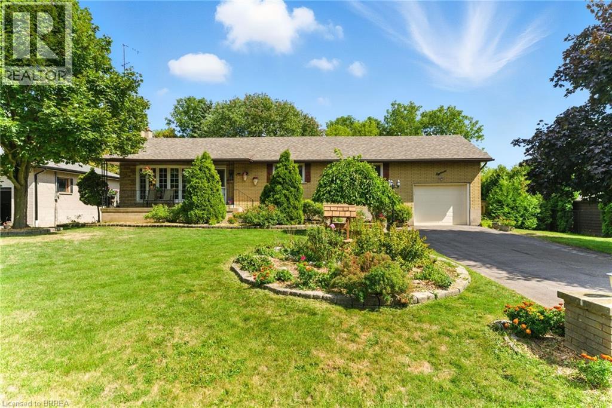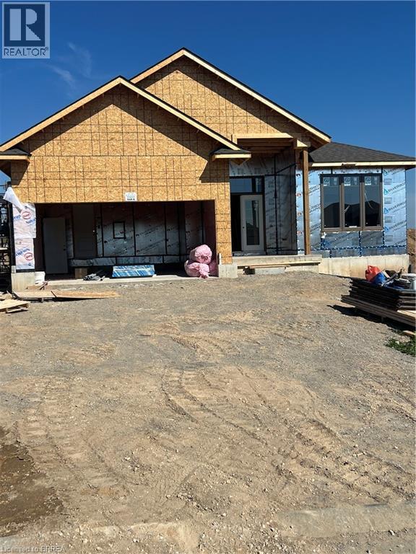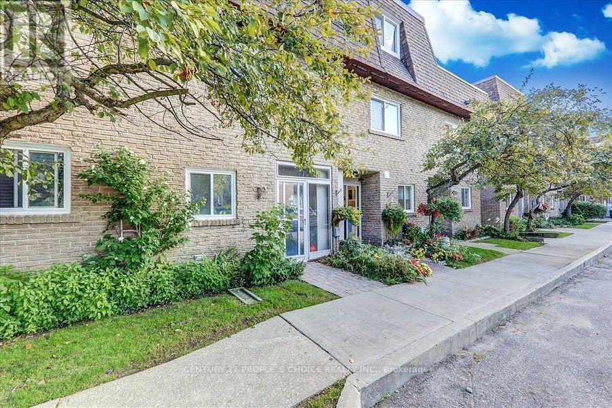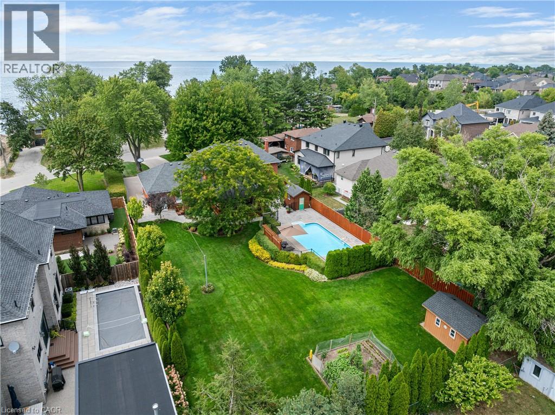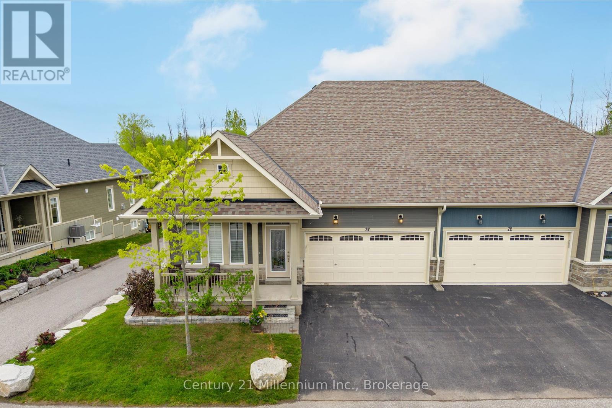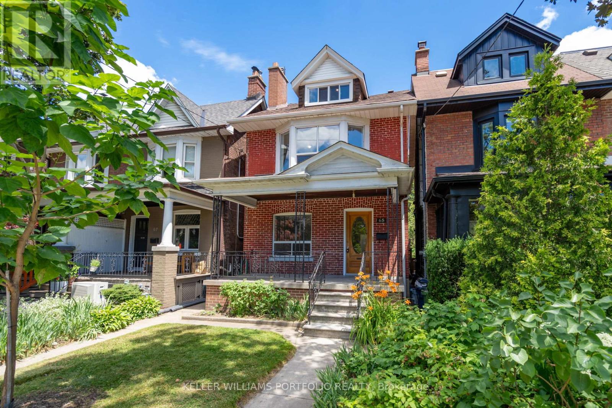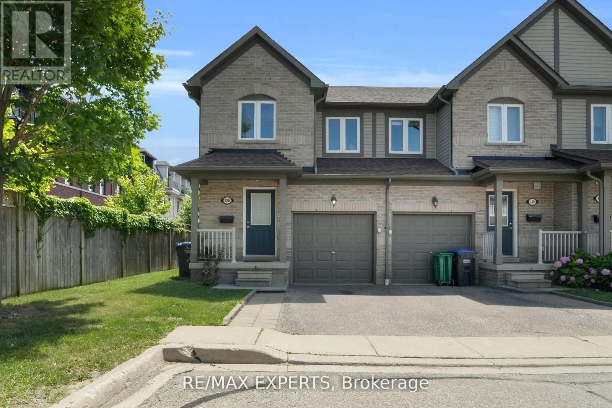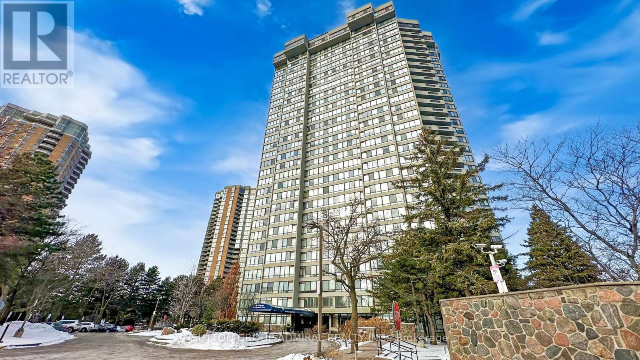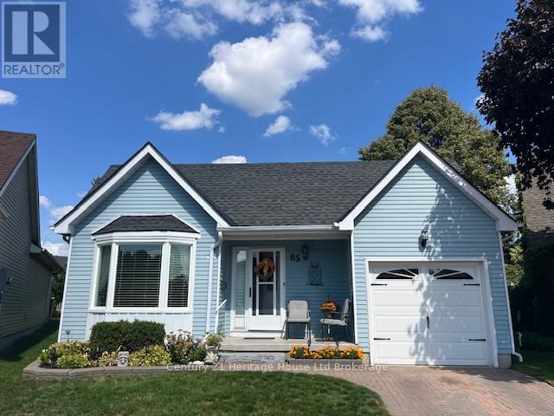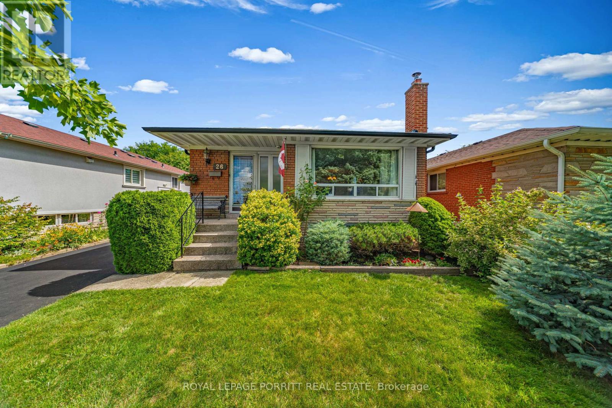1211 - 44 Gerrard Street W
Toronto, Ontario
Situated in the energetic core of downtown Toronto, this freshly renovated 1-bedroom plus solarium condo at College Park is move-in ready. This address is part of the renowned Liberties condominium community by Tridel, offering residents an unbeatable urban lifestyle. Residents enjoy a full suite of amenities, including a 24-hourconcierge, indoor pool and whirlpool, fitness centre, rooftop terrace, sauna, running track, rooftop terrace with BBQ, billiards and party roomperfect for entertaining or relaxing after a busy day.A full top-to-bottom renovation updates the kitchen, bathroom, and bedroom, with tasteful upgrades such as brand-new kitchen appliances, a new washer and dryer, upgraded light fixtures, new flooring, and fresh paint throughout.Enjoy superb connectivity with easy access to Yonge Street subway line, and public transit for exploring the city. Within walking distance to the University of Toronto, TMU, University Health Network, Sinai Health Network, and popular retailers like Farm Boy, Metro, and the Eaton Centre, making this location ideal for students, professionals, and healthcare workers alike. You'll find nearby entertainment options including Cineplex, Ed Mirvish Theatre, the AGO, and the ROM, along with a diverse array of restaurants and nightlife in the downtown vicinity. This modern, convenient address puts everything Toronto has to offer right at your doorstep. (id:50976)
1 Bedroom
1 Bathroom
600 - 699 ft2
Right At Home Realty




