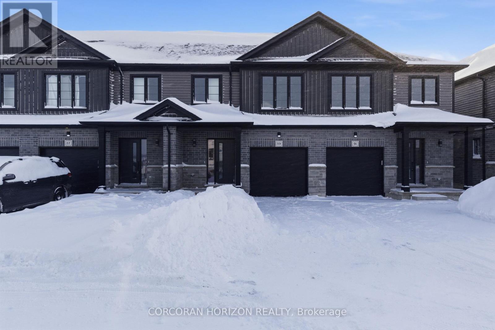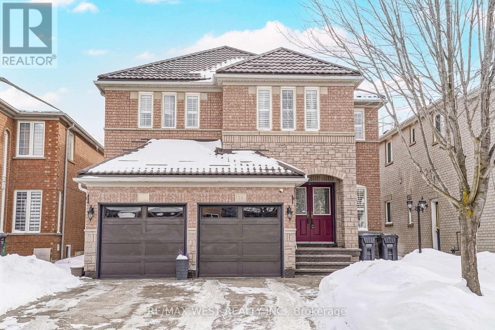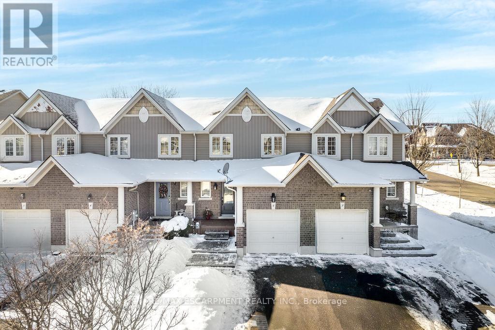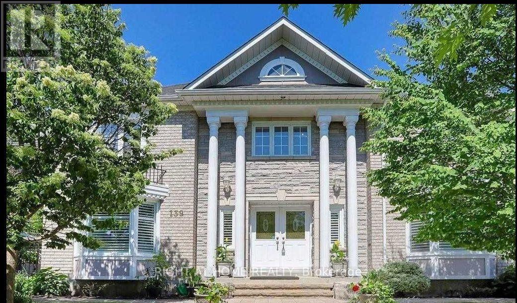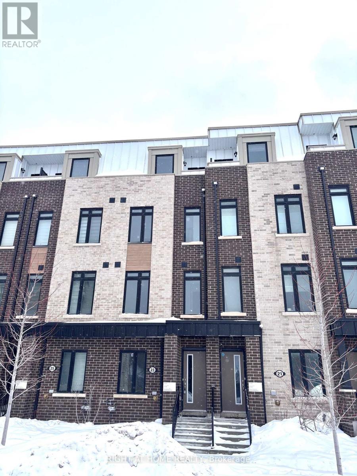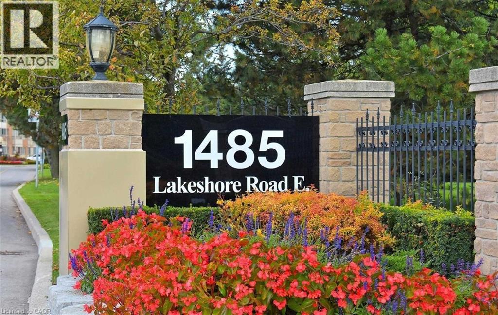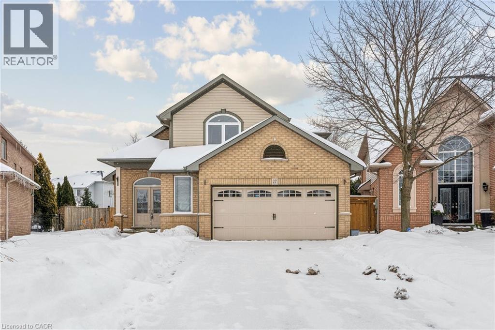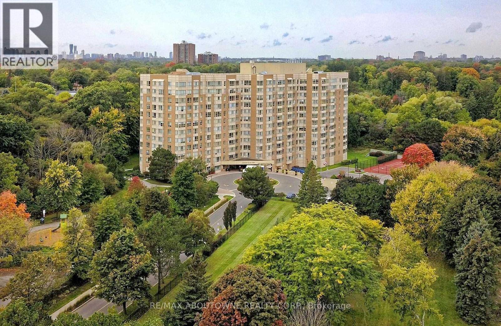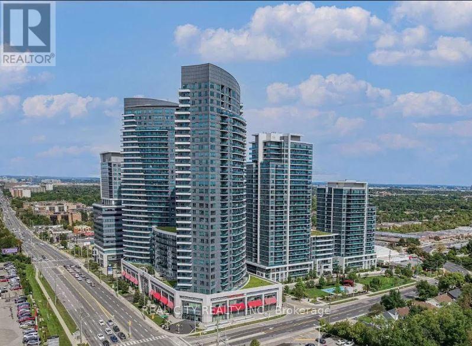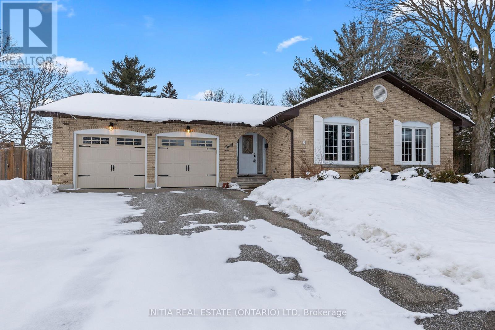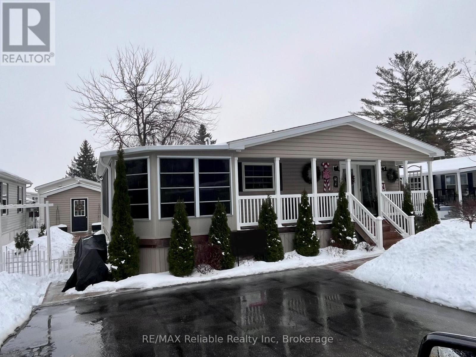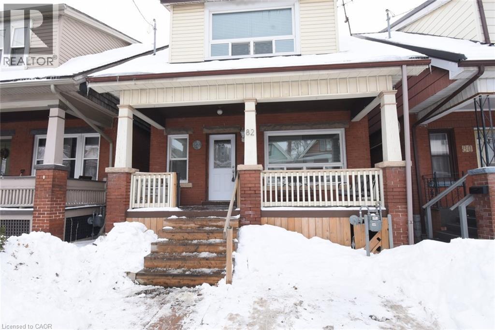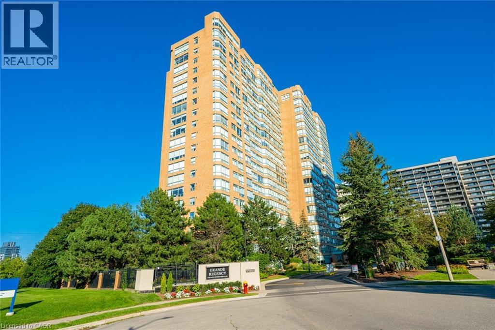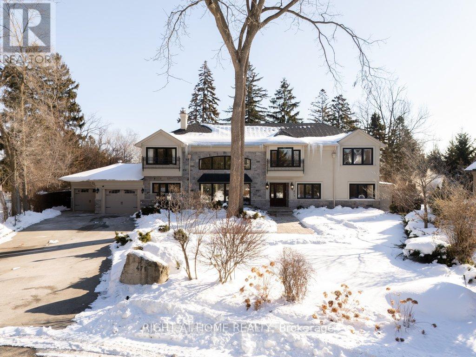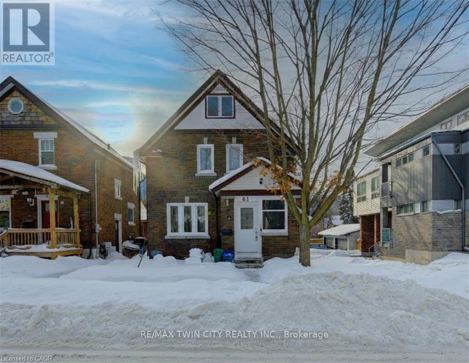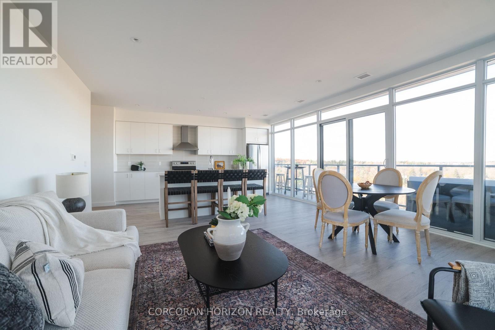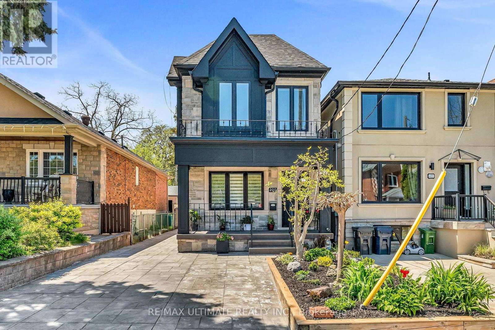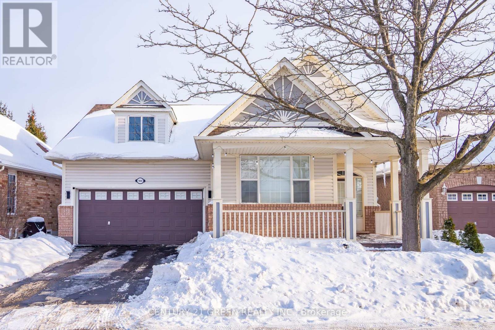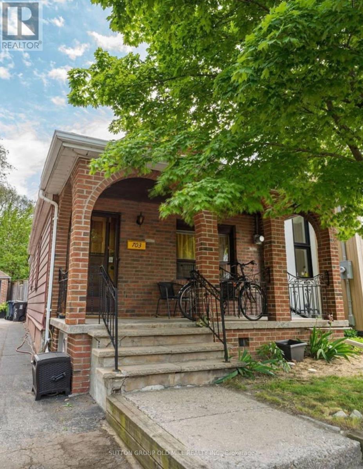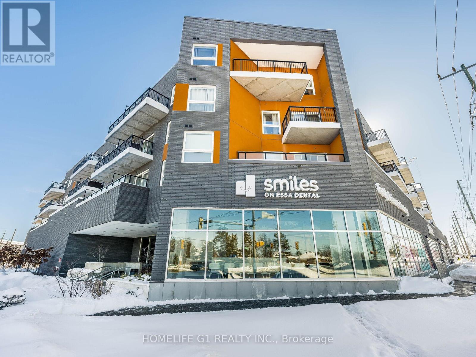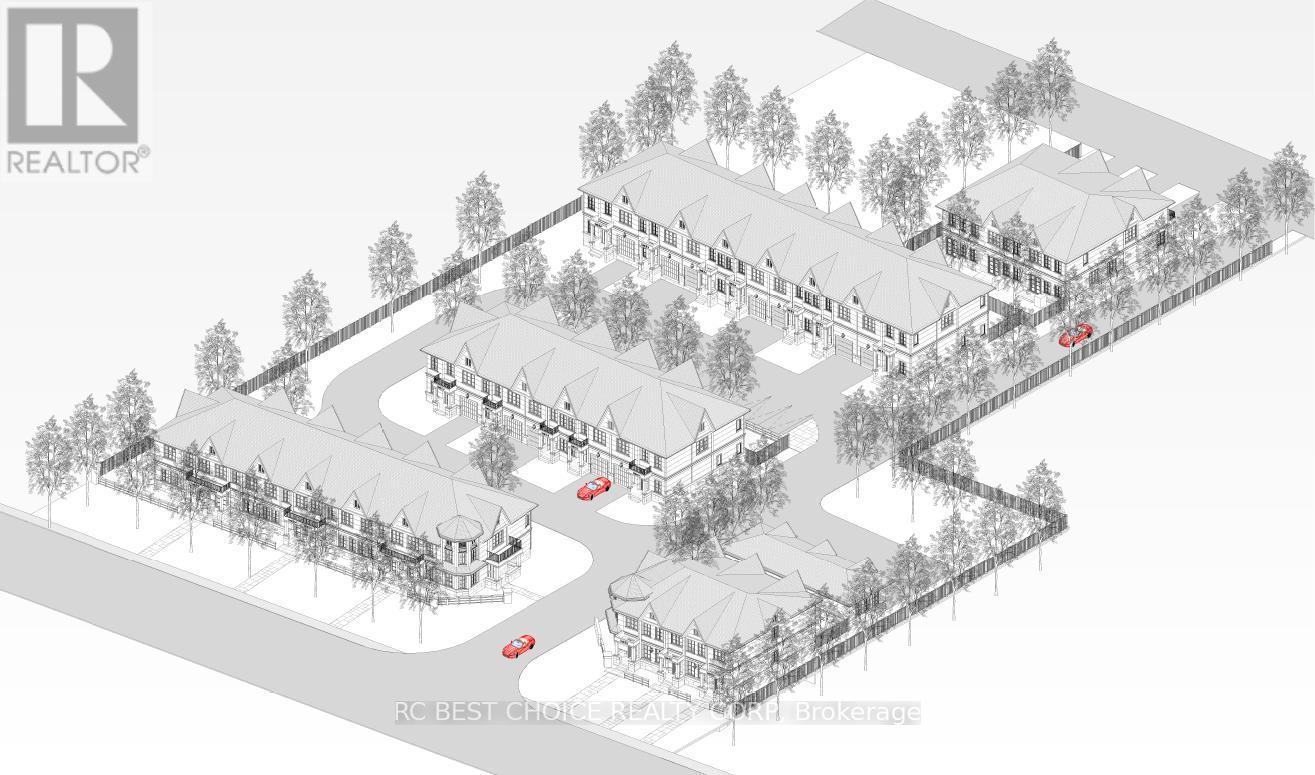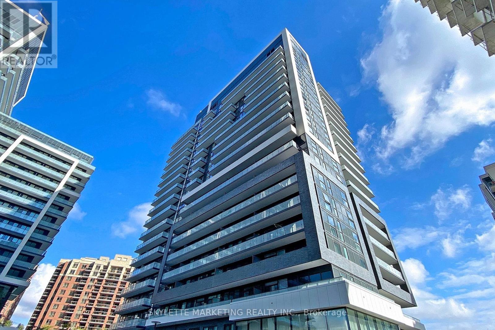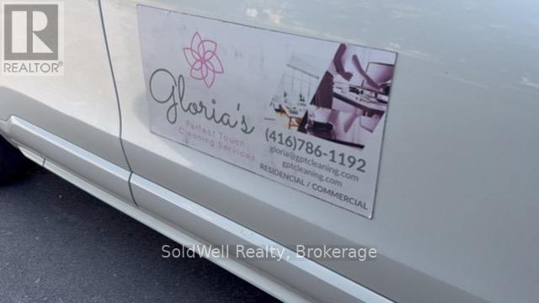1276 Maple Crossing Boulevard Unit# 606
Burlington, Ontario
Welcome to effortless luxury living at the Grande Regency, where space, light, and location come together in this beautifully appointed 2-bedroom plus den, 2-bath condominium spanning 1,130 sq. ft. The interior features a smart, functional layout with generously sized principal rooms and oversized windows that fill the space with natural light. The expansive living and dining areas are ideal for entertaining or relaxing, while the large, bright eat-in kitchen is equipped with newer appliances, offering everyday comfort and functionality. The den is highlighted by large windows and an expansive view, making it an ideal home office or a peaceful retreat to sit back, unwind, and take in the scenery. Two spacious bedrooms provide comfort and privacy, with the primary suite offering a calm and inviting escape at the end of the day. In-suite laundry and one parking space complete the package. Living at the Grande Regency means enjoying an exceptional collection of amenities designed to enhance everyday living. Residents enjoy a heated outdoor pool, fitness centre, sauna, tennis, squash, and racquetball courts, rooftop lounge and terrace, party and game rooms, library, guest suites, 24-hour concierge and security, ample visitor parking—delivering true resort-style living year-round. This is an all-inclusive building, covering, heat, hydro, water, A/C, high-speed internet, cable, and building insurance. Perfectly positioned near the lakefront, Spencer Smith Park, and Burlington’s vibrant downtown core, this home offers exceptional walkability to shops, cafés, boutique stores, and top dining destinations. This is a rare opportunity to own a spacious, well-maintained condo in a premier community where convenience, comfort, and lifestyle come together at your doorstep. (id:50976)
2 Bedroom
2 Bathroom
1,130 ft2
Royal LePage Burloak Real Estate Services



