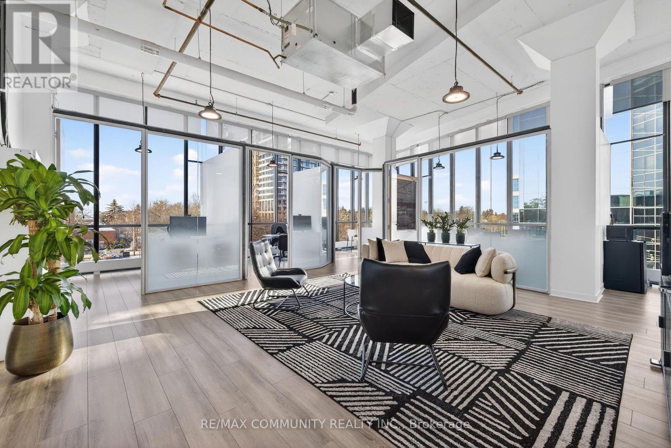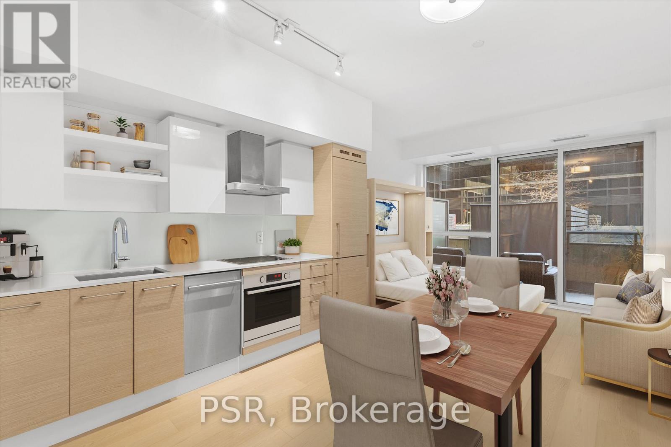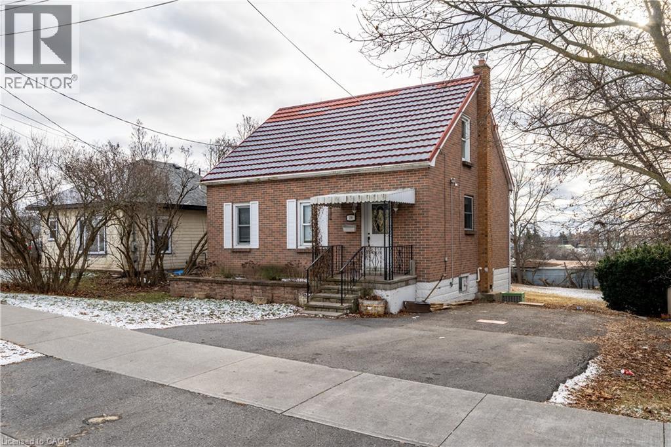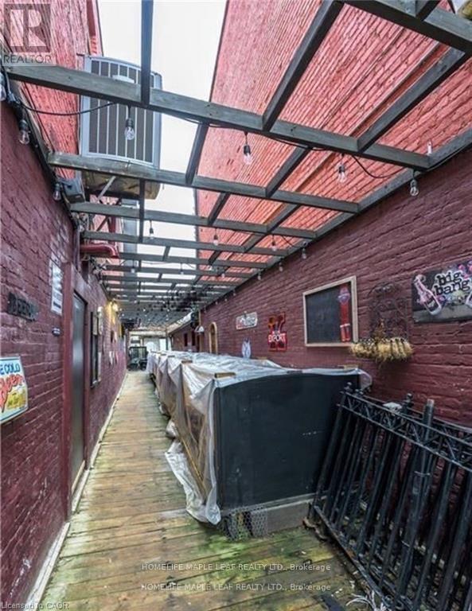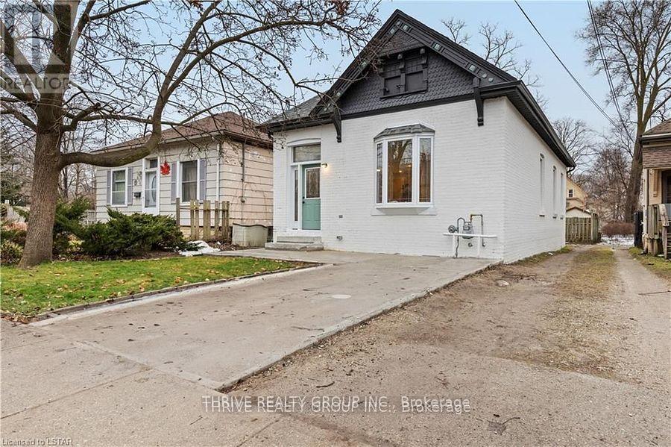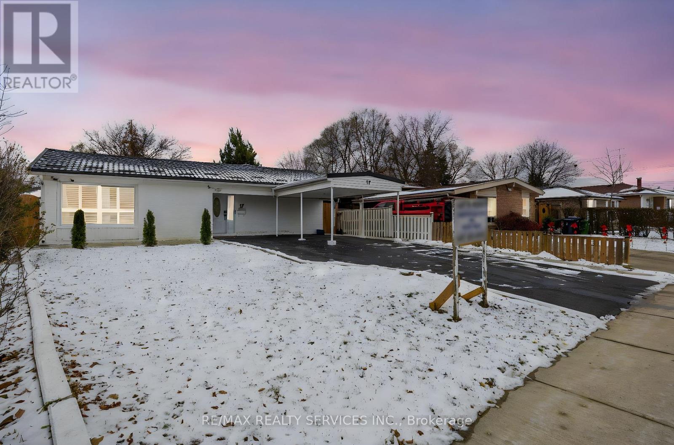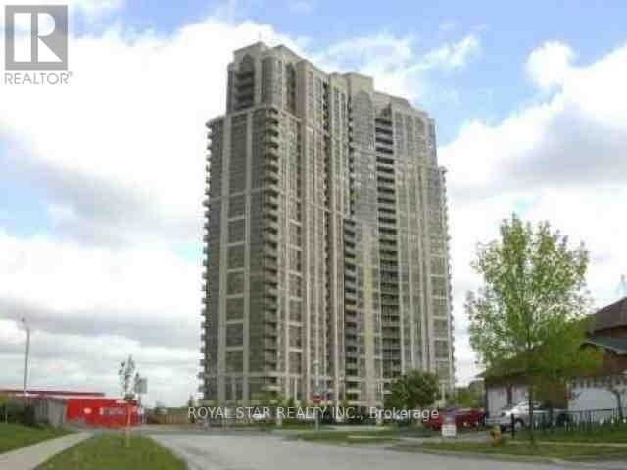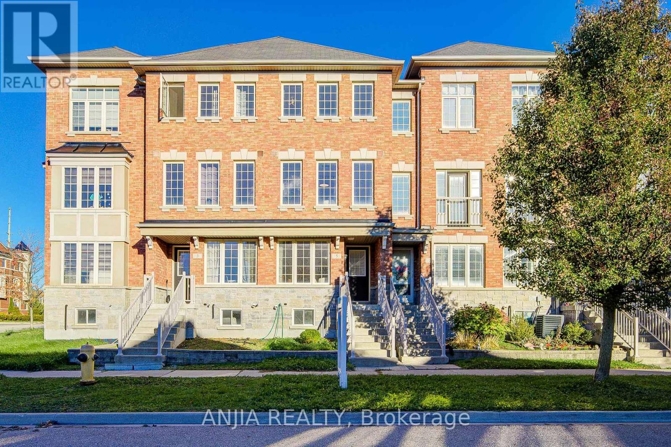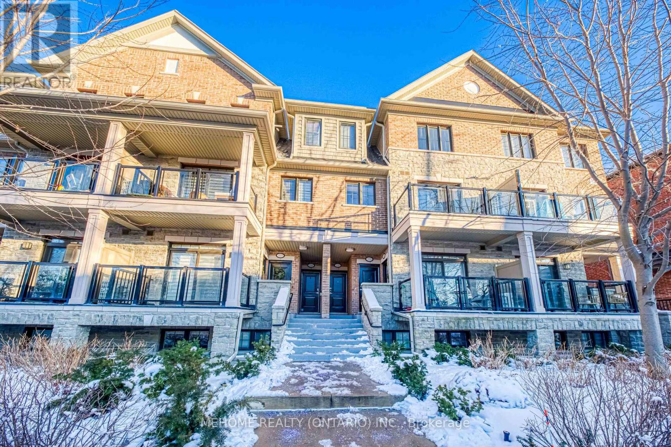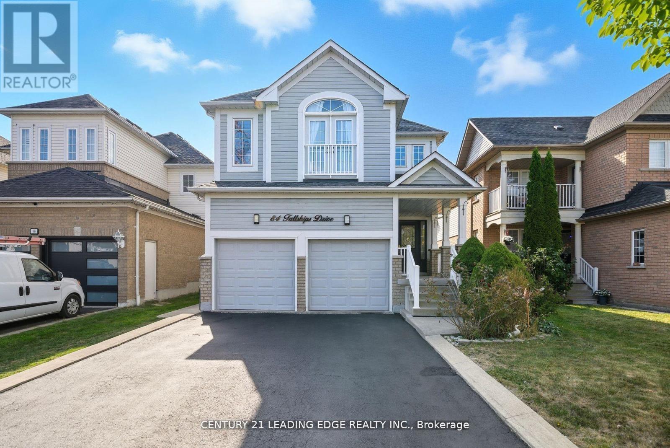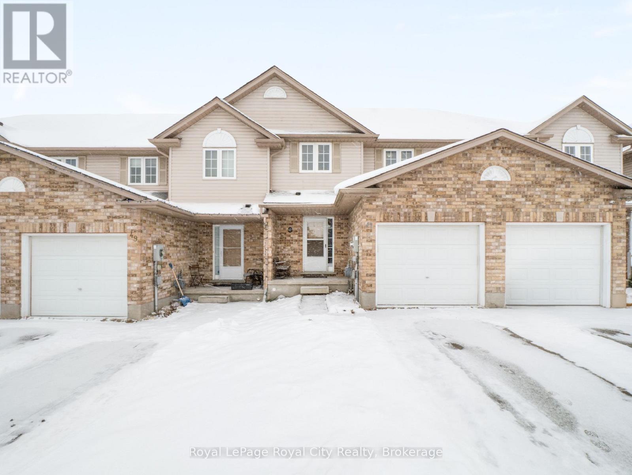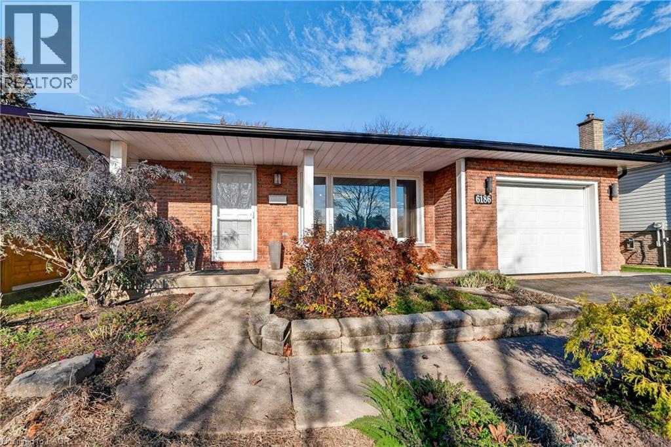310 - 4750 Yonge Street
Toronto, Ontario
Step into sophistication with this absolutely stunning corner office unit at Emerald Park Towers, one of downtown North York's most coveted mixed-use complexes at Yonge and Sheppard. Enveloped by floor-to-ceiling, wrap-around windows, this premium office unit boasts abundant natural light, soaring ceilings, and panoramic views overlooking a beautiful park and green garden below. Located in a vibrant, high-density residential and commercial hub with high foot traffic; this office offers unparalleled convenience, featuring direct subway access and immediate major highway access to highway 401 and 404. The building complex is a mixed-use development featuring plenty of residential units above, a bustling food court, retail shopping, LCBO, Food Basics, Starbucks, Tim Hortons and more. This prime location and unit is a fantastic opportunity, offering the perfect blend of visibility, accessibility, convenience and prestige. Potential use: Medical, Lawyer, Accounting, Legal, Mortgage, Real estate, Insurance; you name it! Whether you're a growing enterprise or a professional practice seeking a landmark address, this office is certain to make a powerful impression. Don't miss out on this rare opportunity to own one of the most prized office units in a prime and high-demand location. (id:50976)
1,046 ft2
RE/MAX Community Realty Inc.



