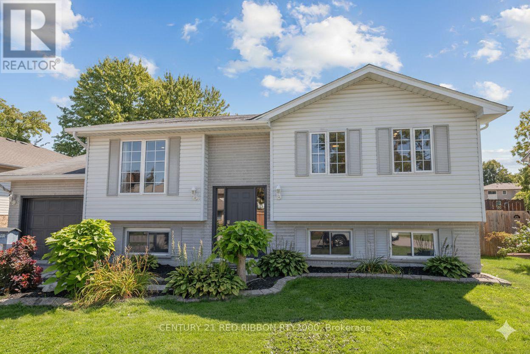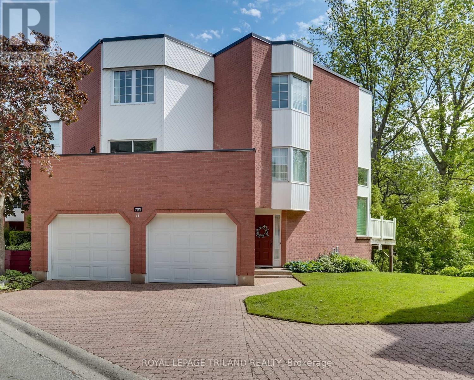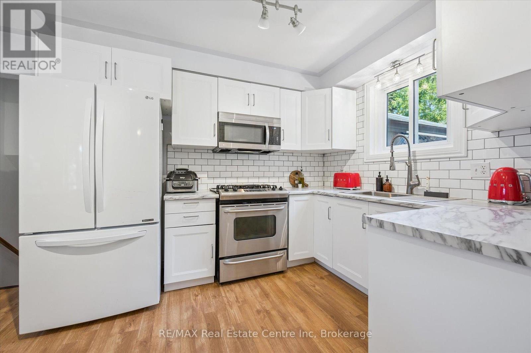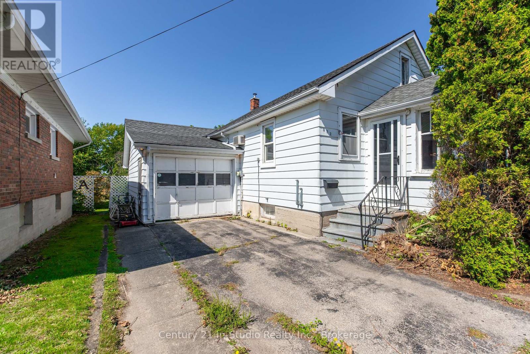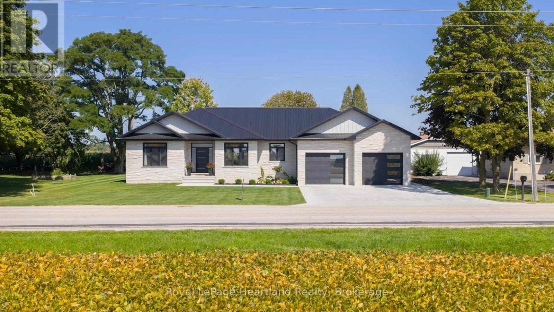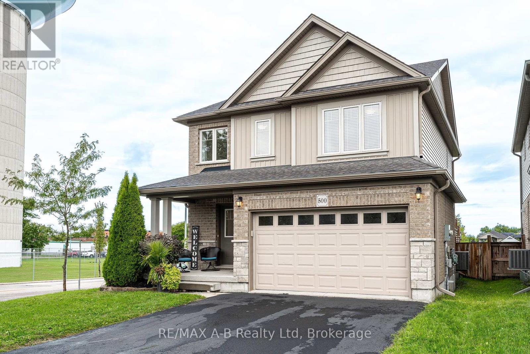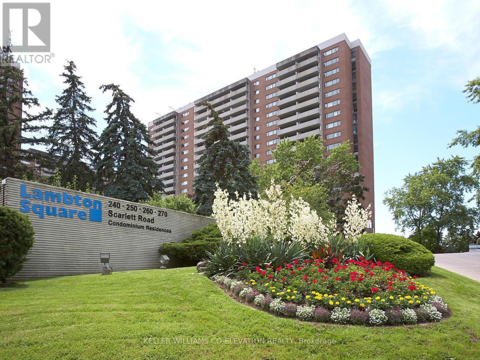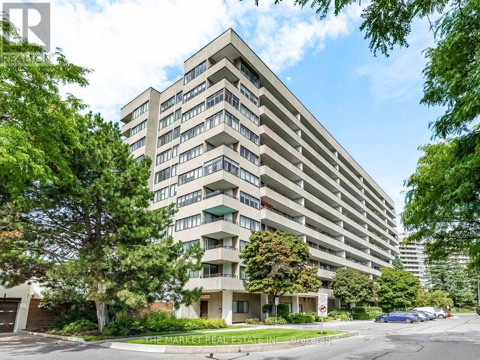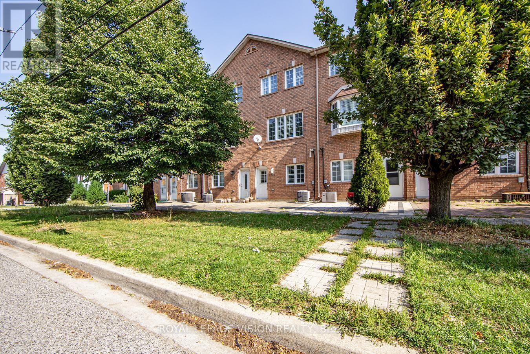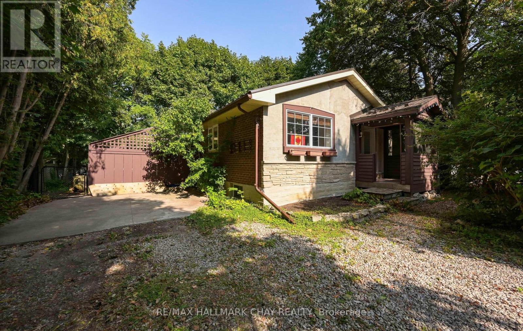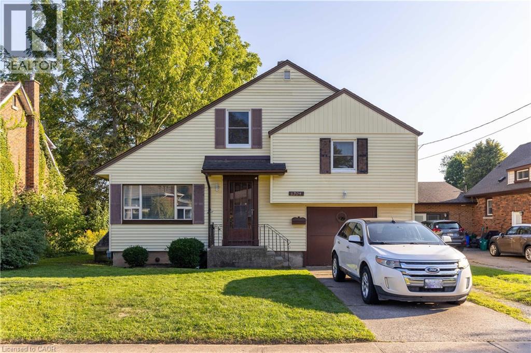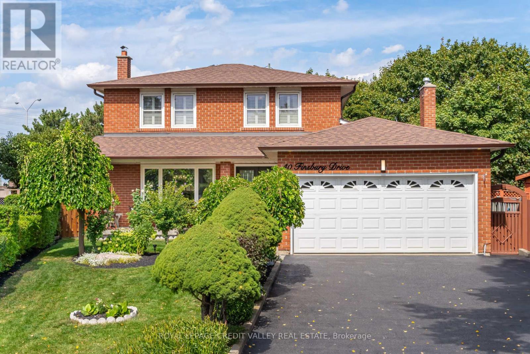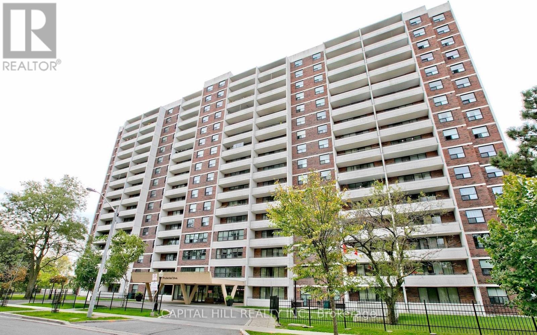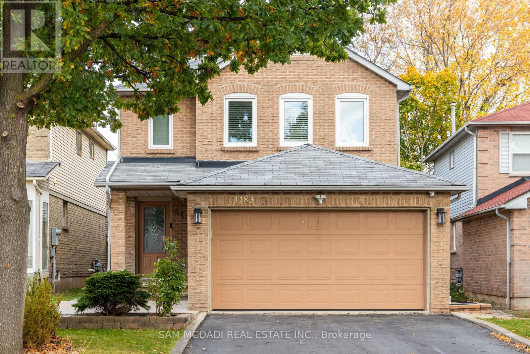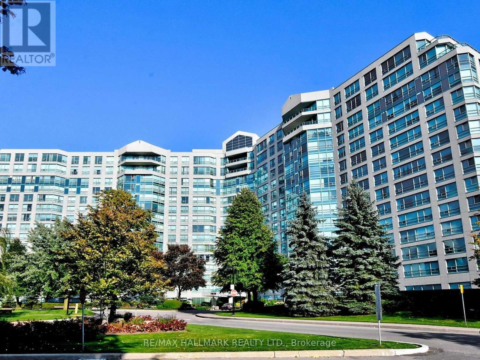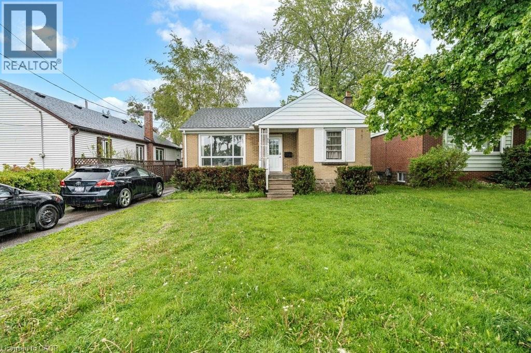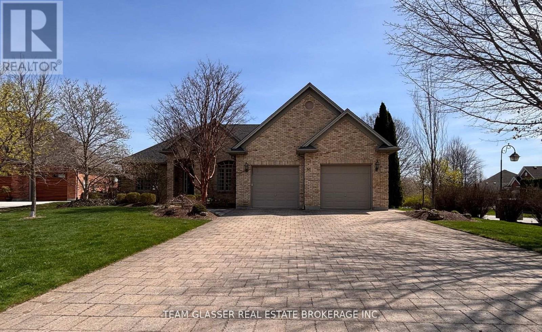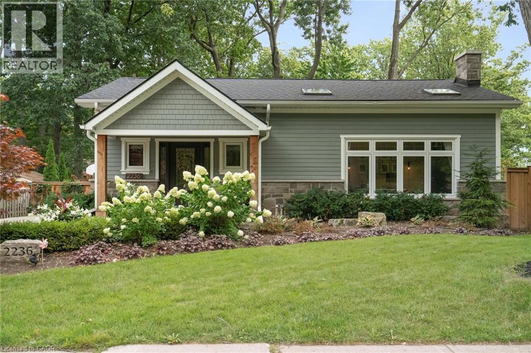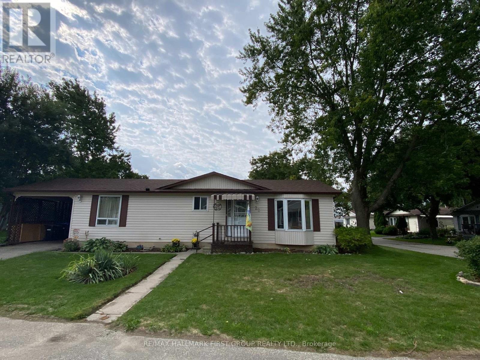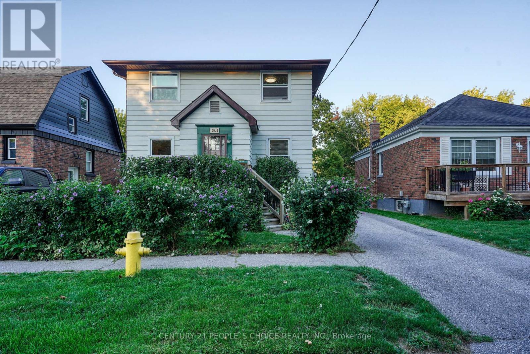2009 - 250 Scarlett Road
Toronto, Ontario
** LIVE THE HIGH LIFE @ LAMBTON SQUARE!! ** TOP FLOOR PENTHOUSE LEVEL...NO NEIGHBOURS ABOVE!! ** Premium 2 Bedroom 1 Bathroom Floor Plan * 1,237 Total Square Feet Including Massive North East Facing Private Balcony * Jaw Dropping Treed, Garden, Park, Golf Course, CN Tower & City Views!! * Super Efficient Updated Kitchen With Loads Of Storage & Prep Space, Generous Breakfast Area, Lazy Susan Plus Bonus Pantry Featuring Slide-Out Roller Shelves * Spacious Dining Room With Elegant Wainscoting & Crown Molding * Gigantic Sunken Living Room With Walk-Out To Balcony * HUGE Primary Bedroom Retreat Complete With Oversized Walk-In Closet * Large Second Bedroom * Renovated 4-Piece Washroom * Ensuite Laundry Room With Built-In Shelves & Cabinets * Newer Windows, HVAC System & Thermostats * Freshly Painted & Clean As A Whistle! * Quality Flooring Throughout...No Carpet! * Dine Al Fresco...Electric BBQ's Allowed * All-Inclusive Maintenance Fee: Heat, Central Air Conditioning, Hydro, Water, Rogers Cable Television, Rogers Fibre Internet, Underground Garage Parking Space & Storage Locker, Common Elements & Building Insurance * Pet Friendly * Well Managed Building With Professional, Friendly & Helpful On-Site Property Management & Superintendent * Resort-Like Amenities Including Outdoor Pool, Fully Equipped Gym, Saunas, Party Room, Car Wash, Library...* Central Location Close To Everything...Shopping, Dining, Schools, Pearson International & Billy Bishop Airports, Hwy 400, 401, 427, QEW * 1 Bus To Subway/Bloor West Village/The Junction * Upcoming LRT! ** THEY DON'T MAKE THEM LIKE THIS ANYMORE...THIS IS THE ONE YOU'VE BEEN WAITING FOR!! ** (id:50976)
2 Bedroom
1 Bathroom
1,000 - 1,199 ft2
Keller Williams Co-Elevation Realty




