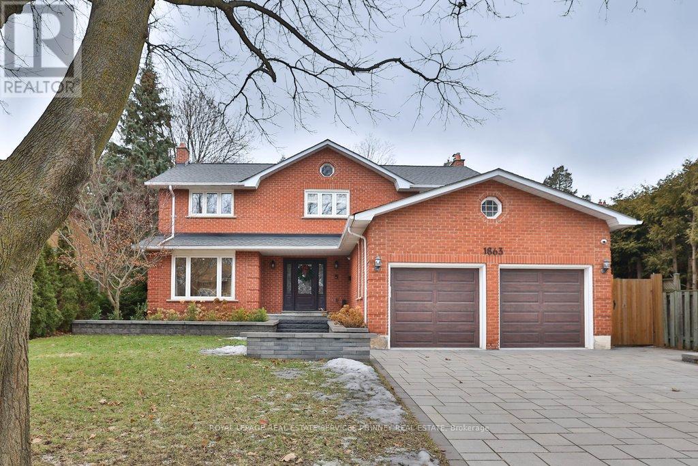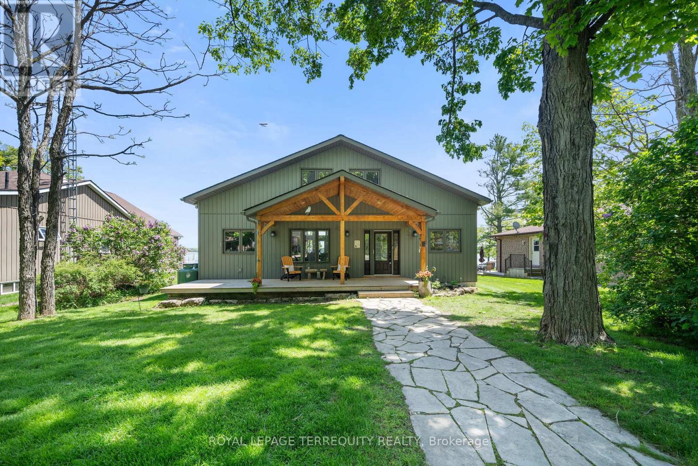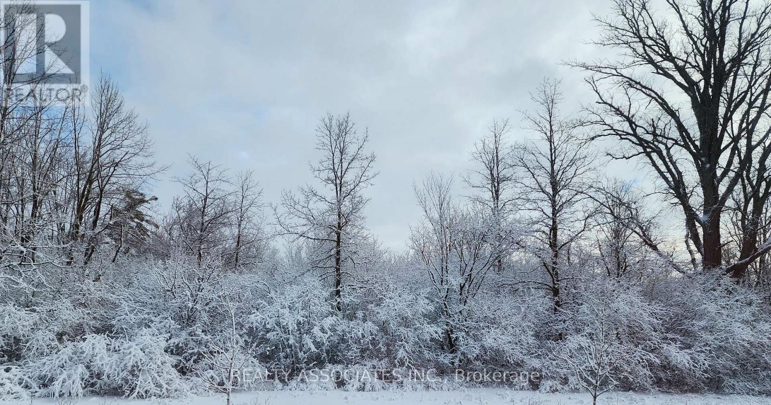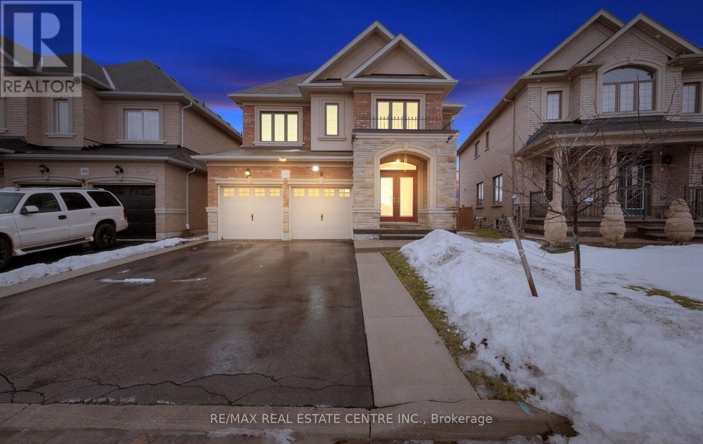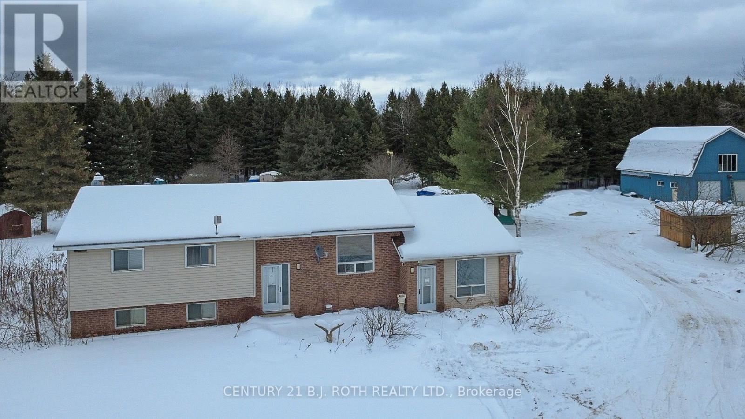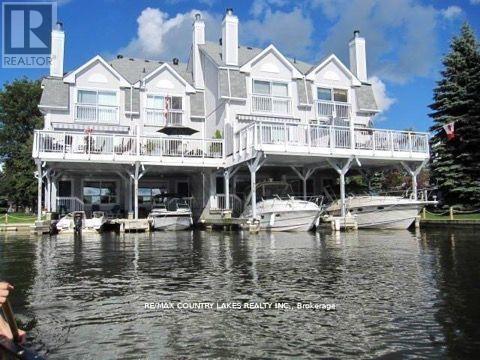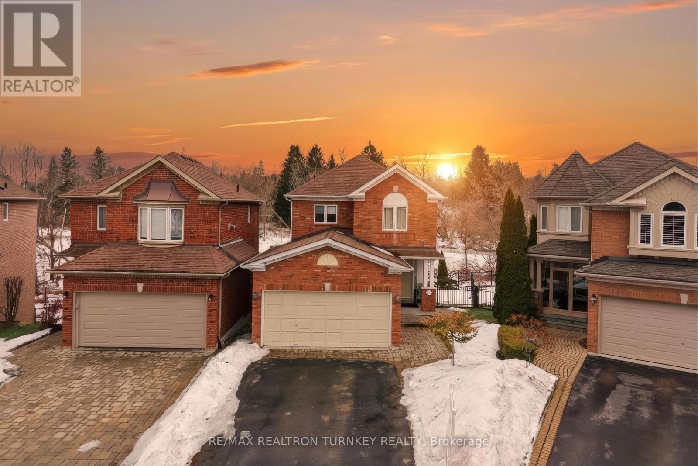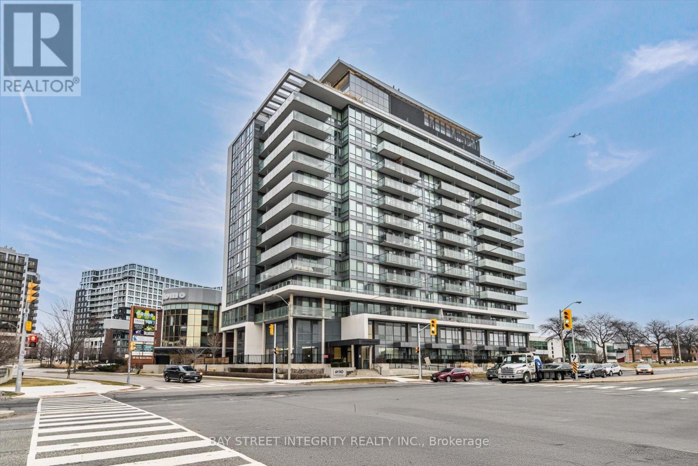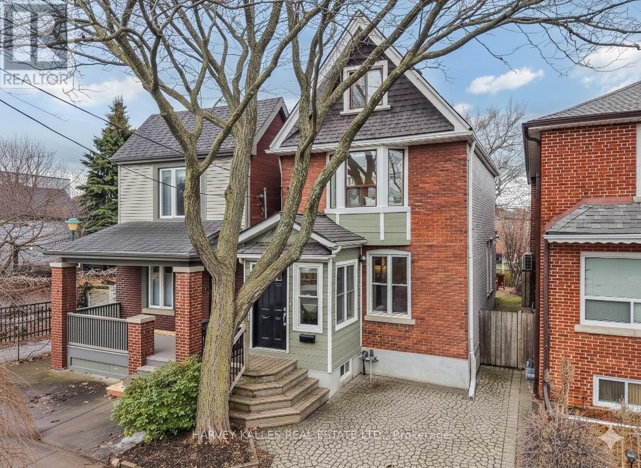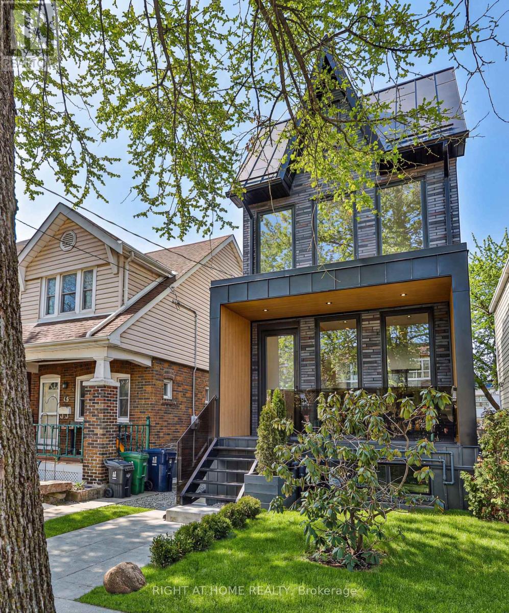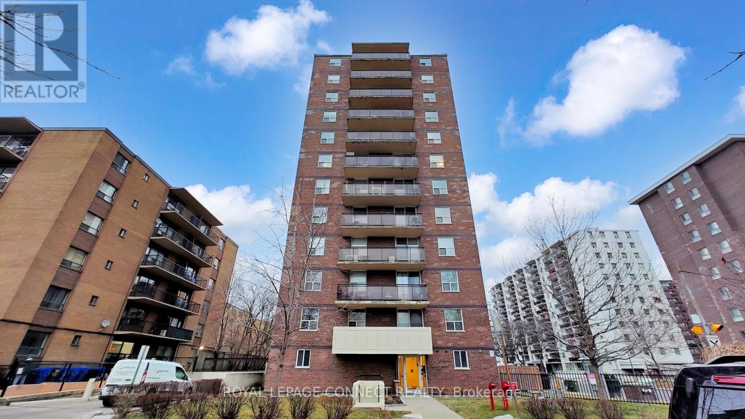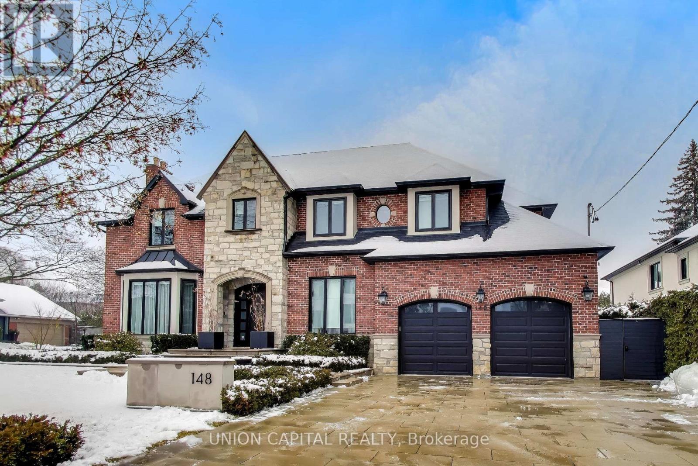423 Hewitt Circle
Newmarket, Ontario
Nestled in the heart of Summerhill Estates, one of Newmarket's most desirable, family-centric communities, this beautifully upgraded Acorn-built home offers the perfect blend of space, functionality, and serene natural surroundings. From the moment you step inside, you're greeted by a bright and inviting foyer that opens to a generous living and dining area with 9-foot ceilings, ideal for both everyday living and entertaining. A cozy family room overlooks the lush ravine, creating a peaceful backdrop and filling the home with natural light. Neutral, timeless finishes flow throughout the open-concept layout, making this home effortlessly move-in ready for a busy household. The kitchen and breakfast area walk out to a large rear deck, perfect for summer barbecues and al fresco dining while enjoying the privacy and greenery beyond. Upstairs, you'll find three spacious bedrooms, including a relaxing primary retreat with a spa-like ensuite, where you can unwind while taking in tranquil ravine views right from the shower. The finished walk-out lower level offers incredible versatility with in-law or income potential, featuring a kitchenette, 4-piece bath, bachelor-style layout, and a fully separate entrance. This flexible space is ideal for extended family, guests, or future rental opportunities. Set on a premium ravine lot and meticulously maintained, this home truly checks every box. Why Summerhill Estates? Loved for its strong sense of community, top-rated schools, scenic trails, and abundance of parks, Summerhill is the perfect neighbourhood for families and professionals alike. Enjoy quick access to shopping, dining, transit, and major commuter routes, all while coming home to a quiet, established enclave. Move-in ready. Ravine-backing. Exceptionally located. Welcome home to 423 Hewitt Circle. (id:50976)
4 Bedroom
4 Bathroom
1,500 - 2,000 ft2
RE/MAX Realtron Turnkey Realty



