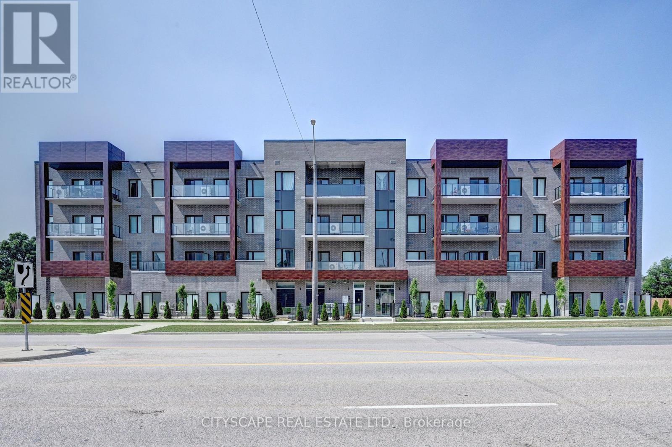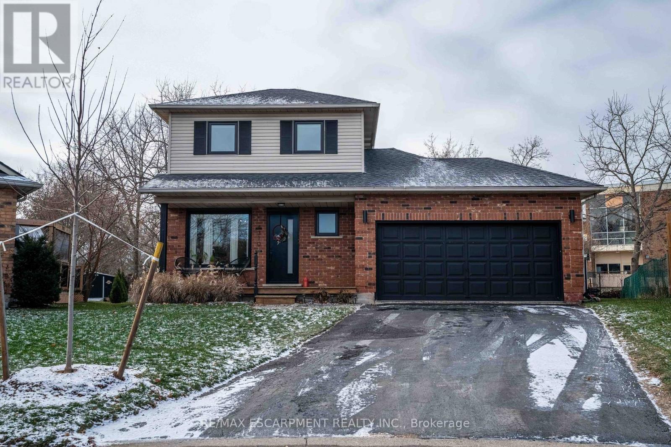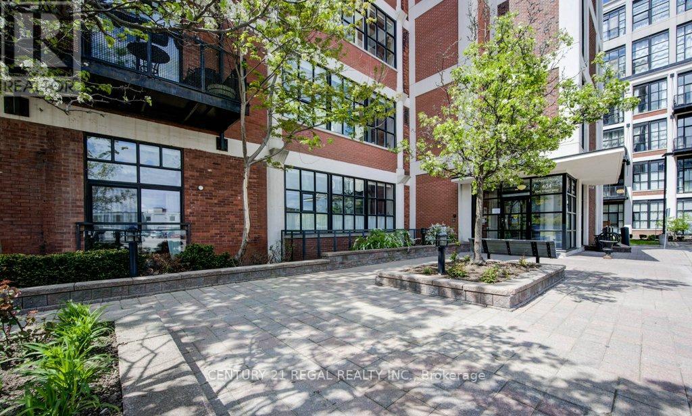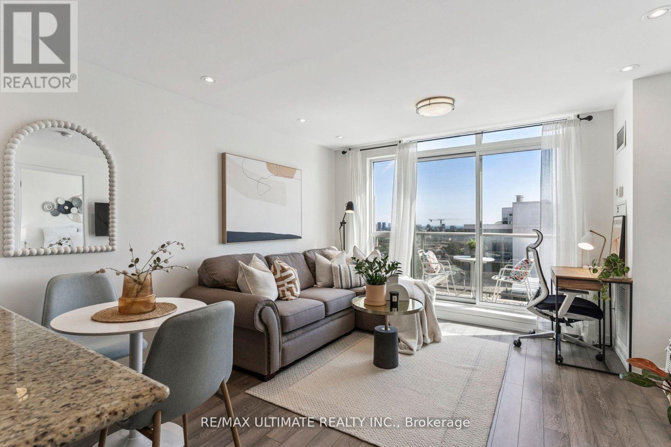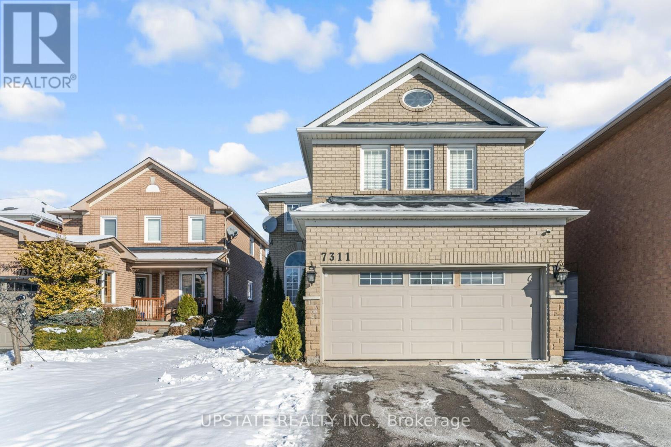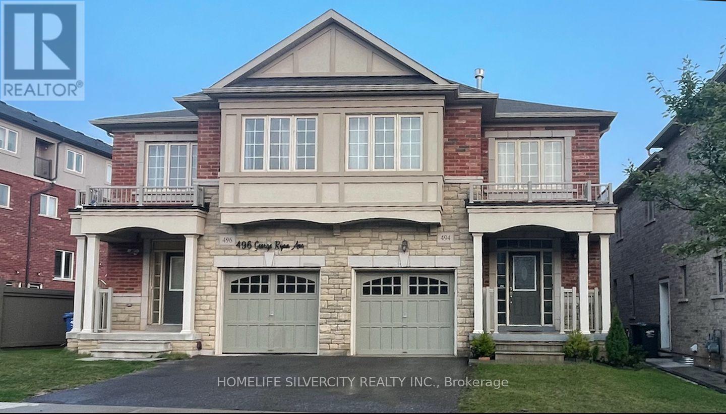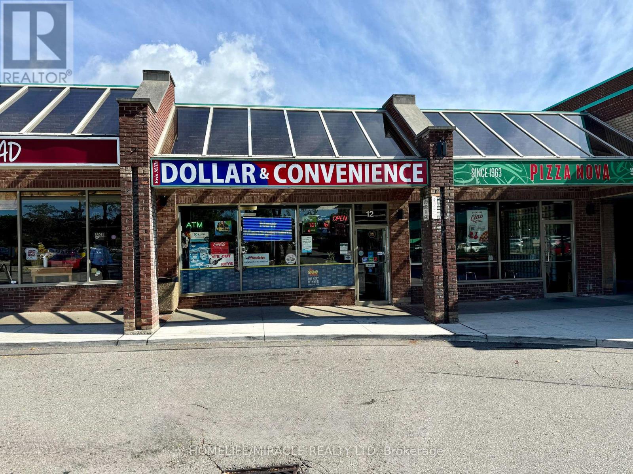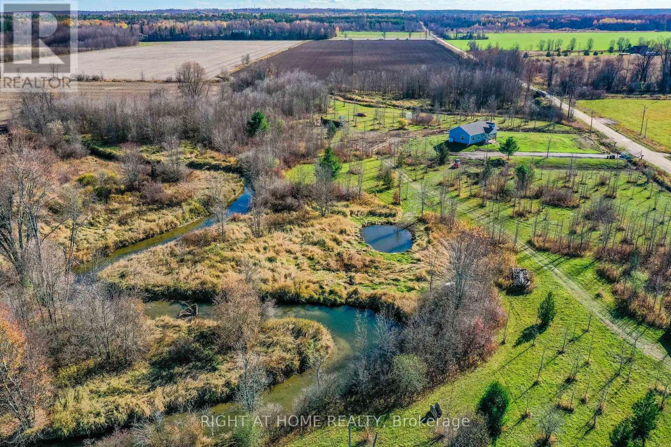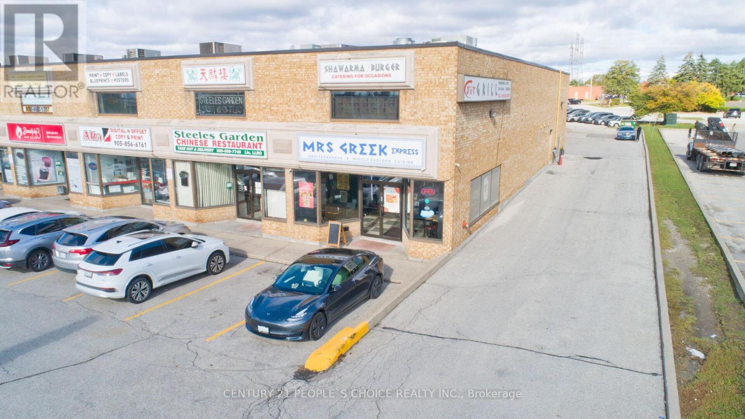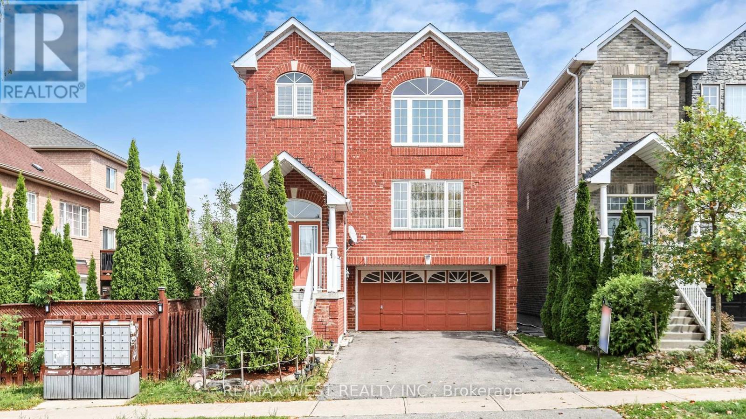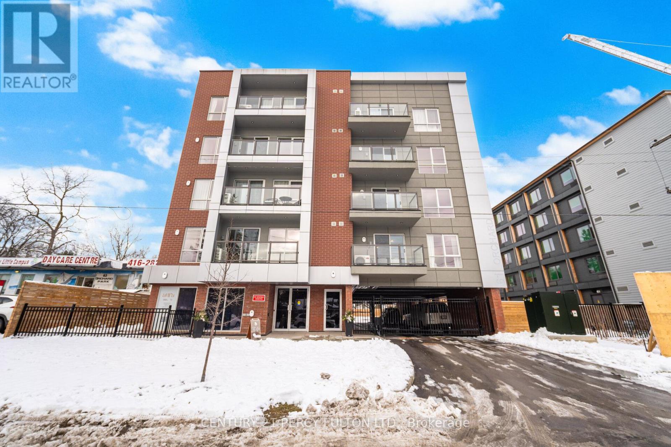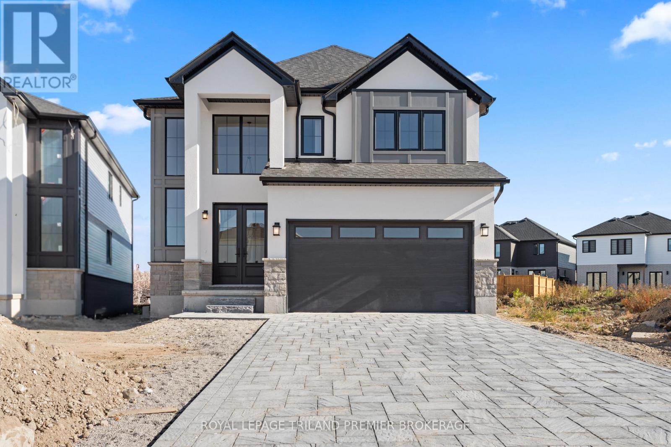102 - 404 King Street W
Kitchener, Ontario
Welcome to Kaufman Lofts! This stunning corner unit delivers true loft living with 2 bedrooms, polished concrete floors, soaring 13-ft ceilings, massive windows, and authentic industrial vibes throughout. Wrap-around windows and a Juliette balcony flood the space with natural light, while electronic privacy blinds on every window (over $10K value) add instant convenience. The open-concept living and dining space is perfect for entertaining, and the modern kitchen checks every box with shaker-style wood cabinets, quartz countertops, a glass backsplash, stainless steel appliances, double undermount sink, and a centre island with plenty of storage. Both bedrooms are generously sized, with the primary bedroom featuring brand-new sliding barn doors that add style and function. You'll also find a 4-piece bathroom, ensuite laundry, plus 1 parking spot and 1 locker. Set in the iconic former Kaufman Footwear Factory, this authentic loft sits right in the heart of Kitchener's Innovation District - steps to Google HQ, McMaster Campus, Conestoga College, UW School of Pharmacy, GO & VIA Transit, the LRT, and some of the city's best restaurants, cafés, shops, and nightlife. Priced to sell and offering incredible value - this is your chance to snag a true loft at an amazing price. Great unit! Great building! Unreal location! Don't miss it! **Extras: Rooftop terrace with BBQs, party room, bike storage. Maintenance fees include high-speed internet, heat, A/C, water, and parking. (id:50976)
2 Bedroom
1 Bathroom
900 - 999 ft2
Century 21 Regal Realty Inc.



