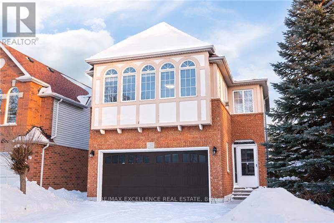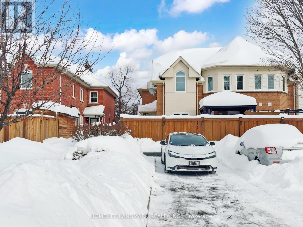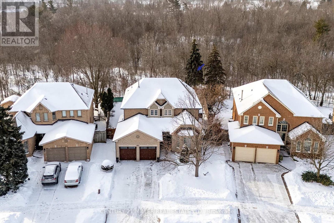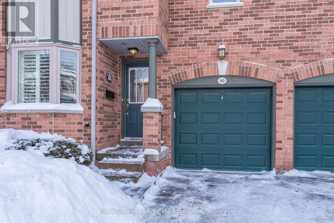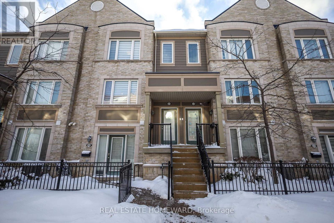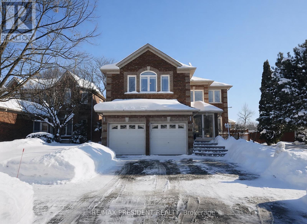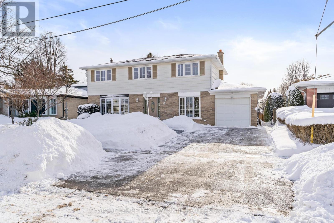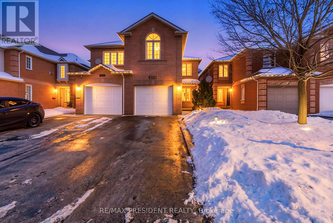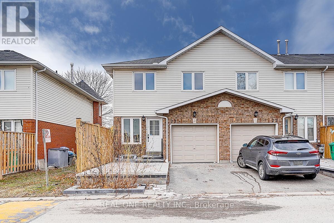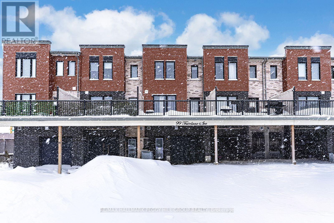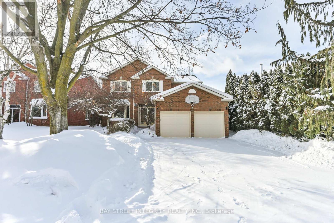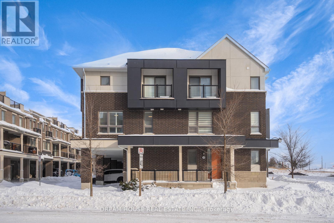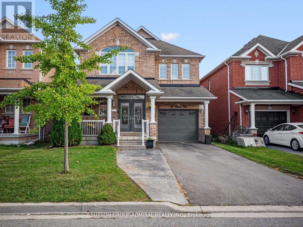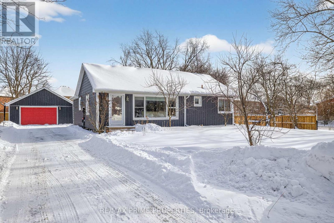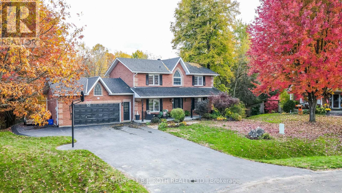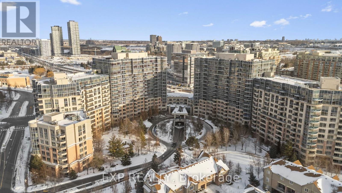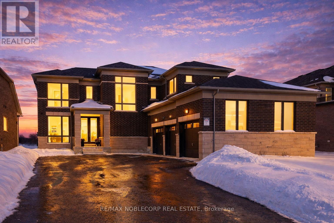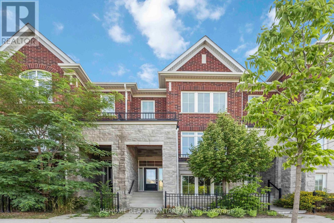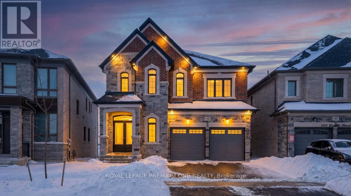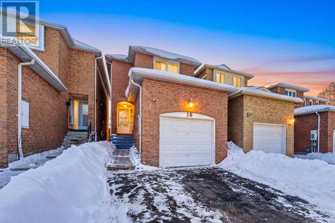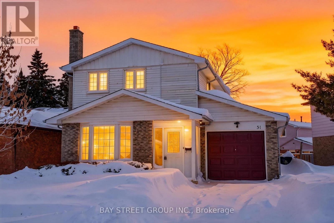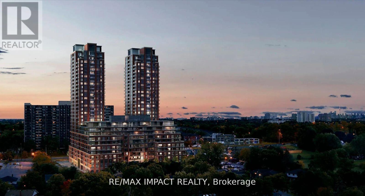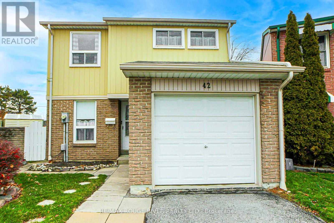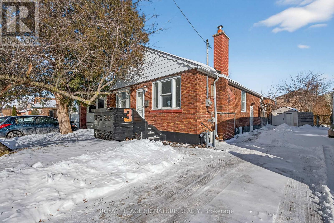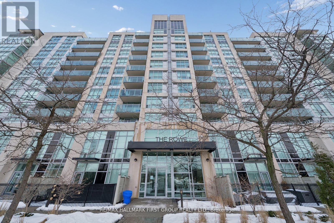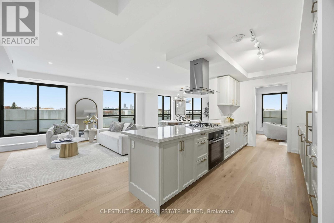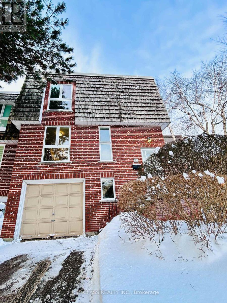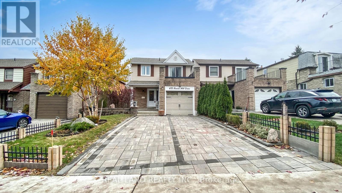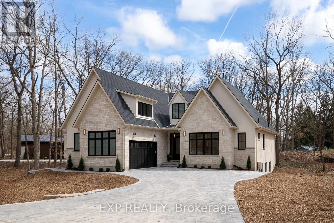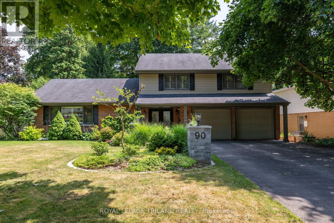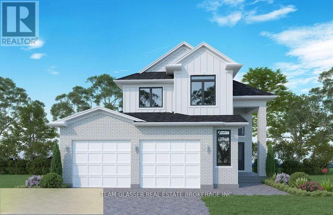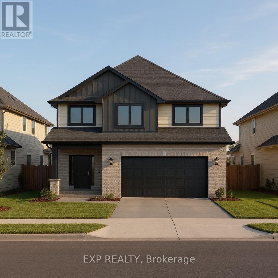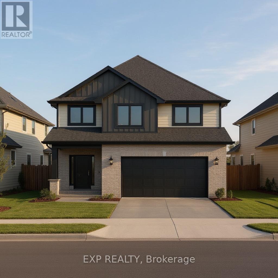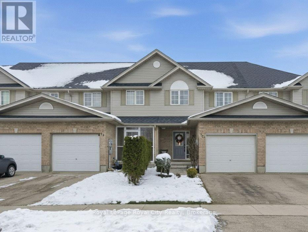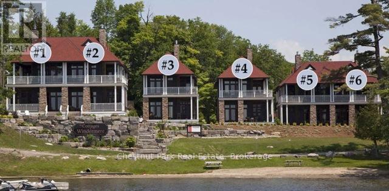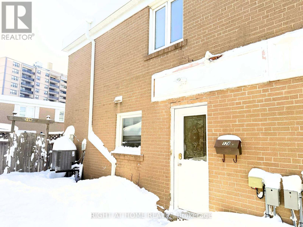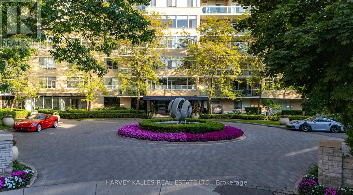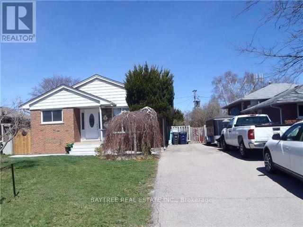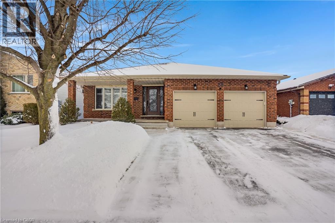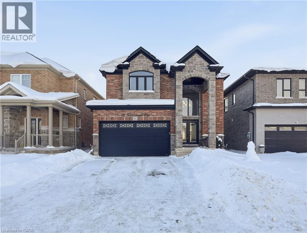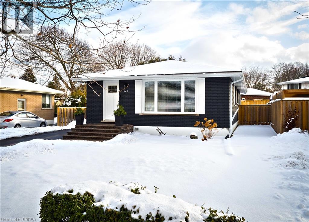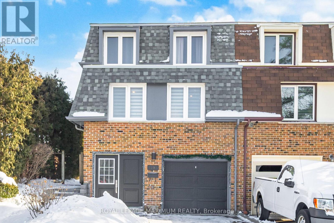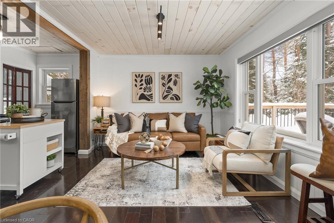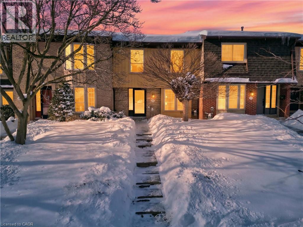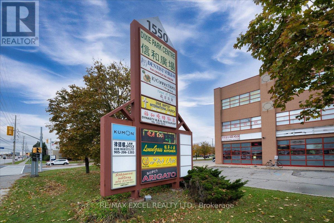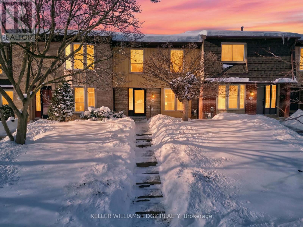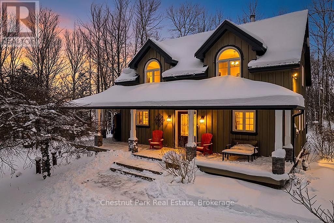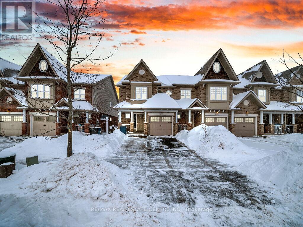10 Brian Crescent
Adjala-Tosorontio, Ontario
10 Brian Crescent is a rare opportunity to own a fully renovated family home with a luxury primary retreat, chef-inspired kitchen, private in-law suite ideal for extra income or extended family, and one of the most unique backyards in Everett - complete with pool, hot tub, ravine views, and a built-in toboggan hill. The main floor features a bright open-concept layout with stunning 3/4" hardwood floors laid on the diagonal, thoughtfully placed pot lights, and a show-stopping chef's kitchen. Enjoy clean and modern white cabinetry, a contrasting grey island, marble quartz countertops, custom Turkish marble backsplash, brushed gold fixtures, under-cabinet lighting, barn board shelving, and a brand-new appliance package including a gas range and built-in microwave. A stylish powder room completes the level with custom tile, fluted wall panels, accent lighting, and a floating vanity. Upstairs, retreat to the generous primary bedroom with walk-in closet and spa-inspired ensuite featuring a standalone soaker tub, custom large-format tile, and elegant mood lighting - a true luxury escape for mom and dad. The family bathroom offers a large tub, custom tile work, rainfall shower with sprayer, and a floating vanity with ample storage. The lower level offers exceptional flexibility with a private-entrance in-law suite including a bedroom, full kitchen, living room and a 4pc bathroom. An additional renovated basement space for the main home features luxury vinyl plank flooring, pot lights, fresh paint, extra storage, and large French doors leading to a walkout patio - ideal for a playroom, home gym, or rec room. Set on a large pie-shaped lot backing onto a protected wooded ravine, the backyard is a rare four-season oasis with mature trees, complete privacy, a hot tub, pool with sun deck, vegetable garden, storage shed, and even a built-in toboggan hill. Enjoy summer soccer games, winter fun, and BBQs or morning coffee on the deck off the kitchen. (id:50976)
4 Bedroom
4 Bathroom
1,500 - 2,000 ft2
Century 21 B.j. Roth Realty Ltd.



