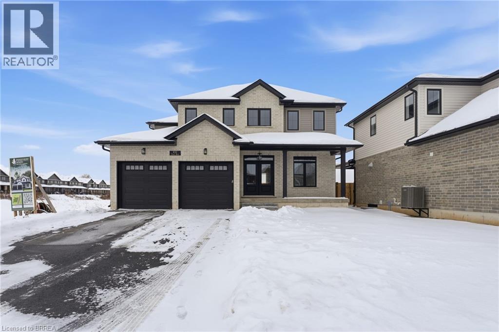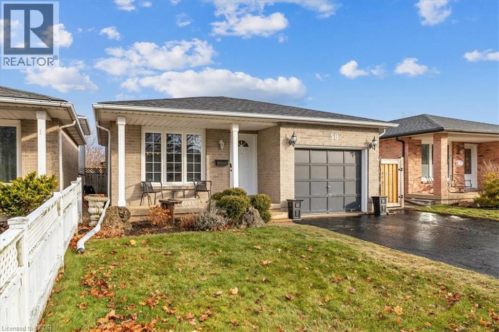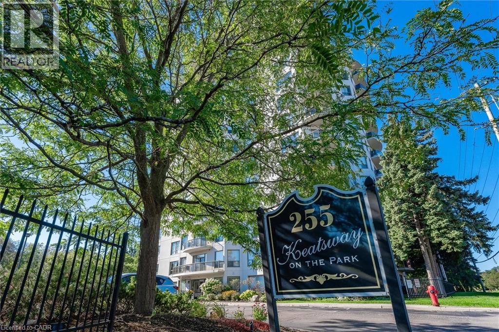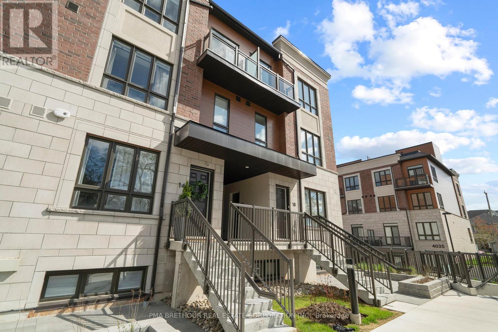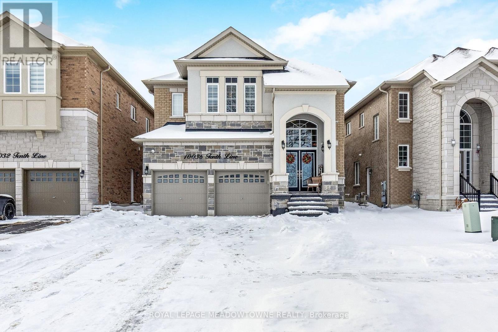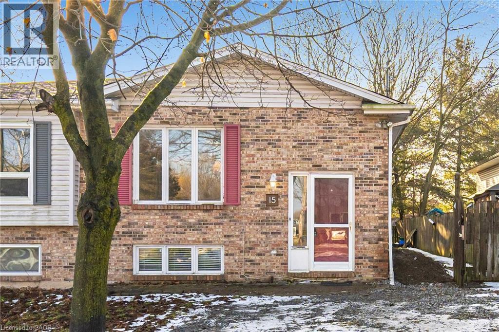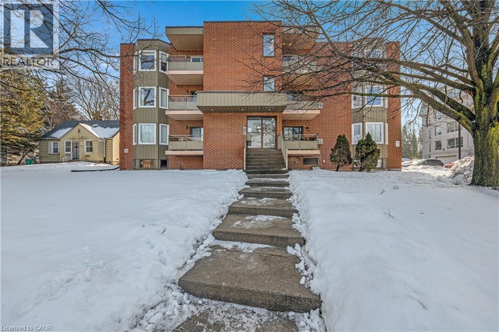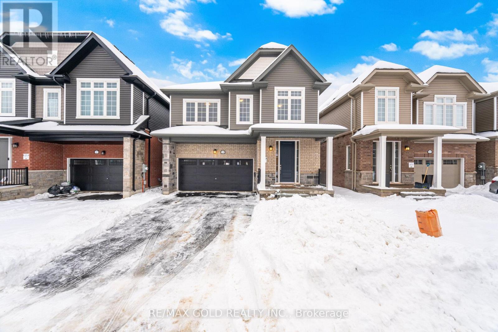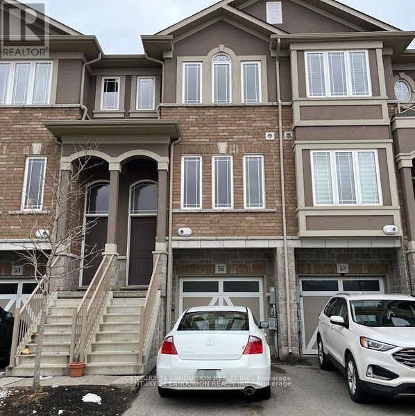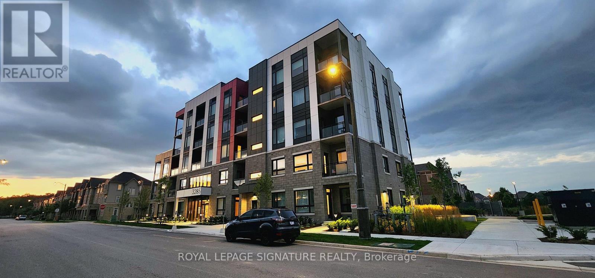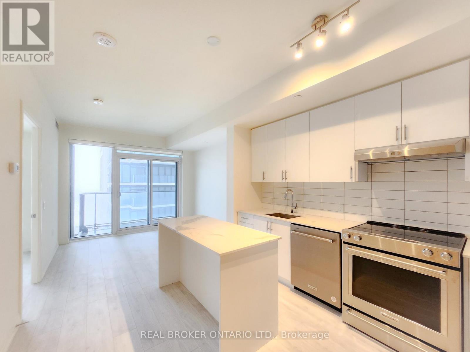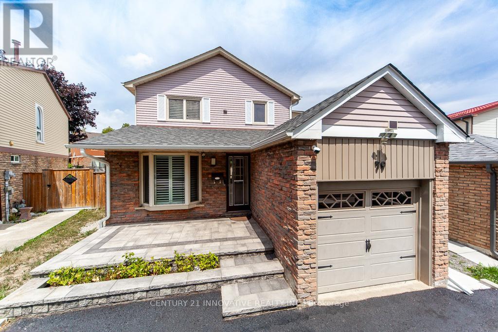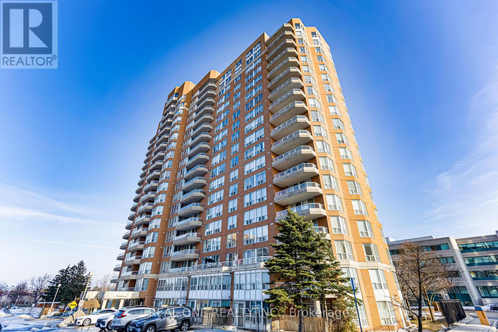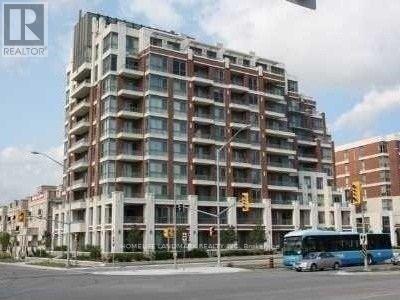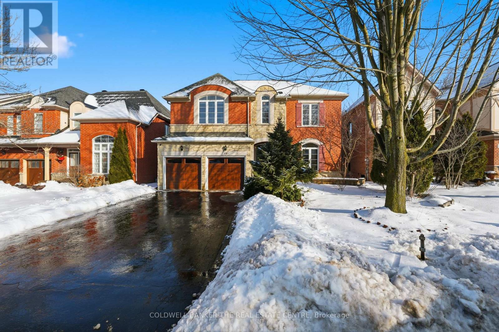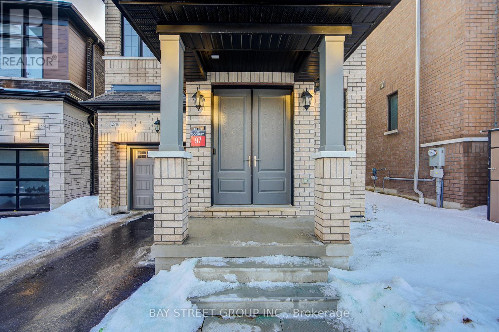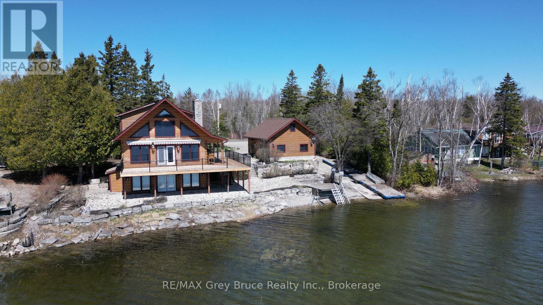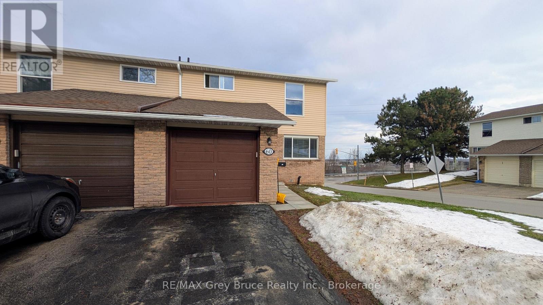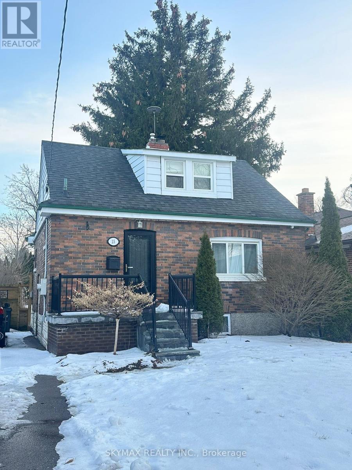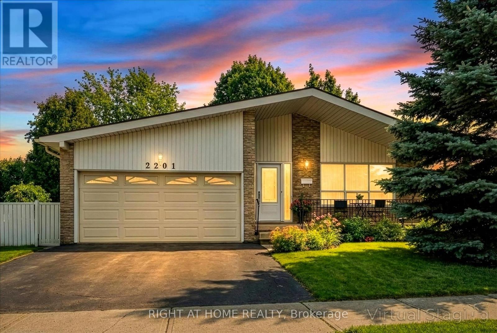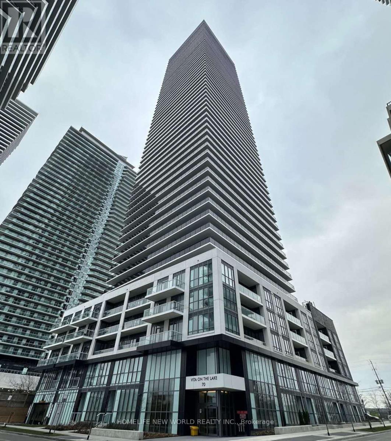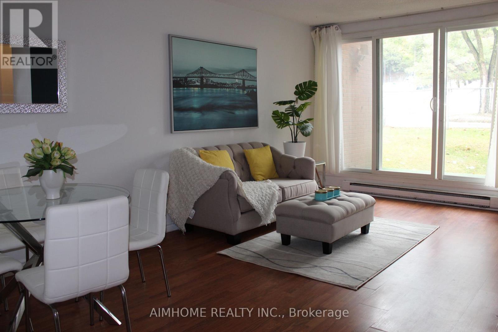2201 Cartier Crescent
Burlington, Ontario
WELCOME TO 2201 CARTIER CRESCENT.... Welcome to this exceptionally well-maintained 4-level backsplit set on a large, private lot with a pristine in-ground pool,an ideal North Burlington retreat for families and entertainers alike.Offering over 2,000 sq ft of finished living space, and potential for further possibilities.This home is far bigger than it appears and showcases true pride of ownership throughout.Featuring 4 generously sized bedrooms, 3 bathrooms, and a double garage.The well-designed layout offers excellent separation of space and functional flow across all levels-perfect for growing families, multigenerational living, or downsizers seeking room to breathe, with ample storage.The sun-filled kitchen offers a walk-out to the backyard, seamlessly connecting indoor and outdoor living. Step outside to your private backyard oasis, complete with a large in-ground pool, pristine pool deck, side yard for kids and pets, and mature landscaping-ideal for summer entertaining, relaxing weekends, and creating lasting memories. A convenient ground-level bathroom with side entrance adds a must-have functionality for pool/entertaining use.A rare highlight,the primary bedroom retreat features a walk-in closet,updated 3-piece ensuite, and sliding doors to a private balcony-the perfect place to unwind. Additional features include ground-floor laundry and a cozy lower-level fireplace for year-round enjoyment.Lovingly maintained by its original owner, this home is move-in ready while awaiting your personal touch, offering endless potential in a sought-after neighbourhood.Just minutes from schools, shopping,markets,and major highways. It delivers the perfect balance of space, privacy, convenience,and value for the whole family.*Photos have been virtually staged to show this homes true potential*An exceptional opportunity in North Burlington. A true gem ready to welcome its next owners! (id:50976)
4 Bedroom
3 Bathroom
2,000 - 2,500 ft2
Right At Home Realty



