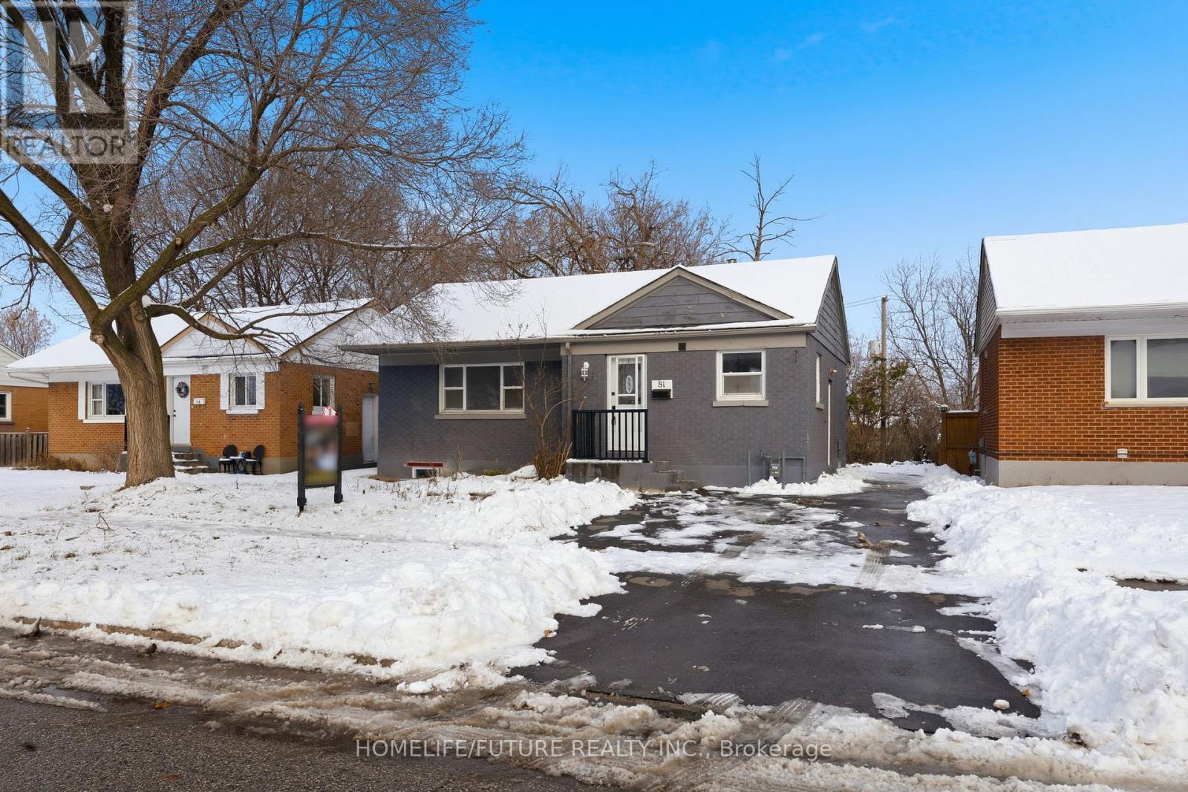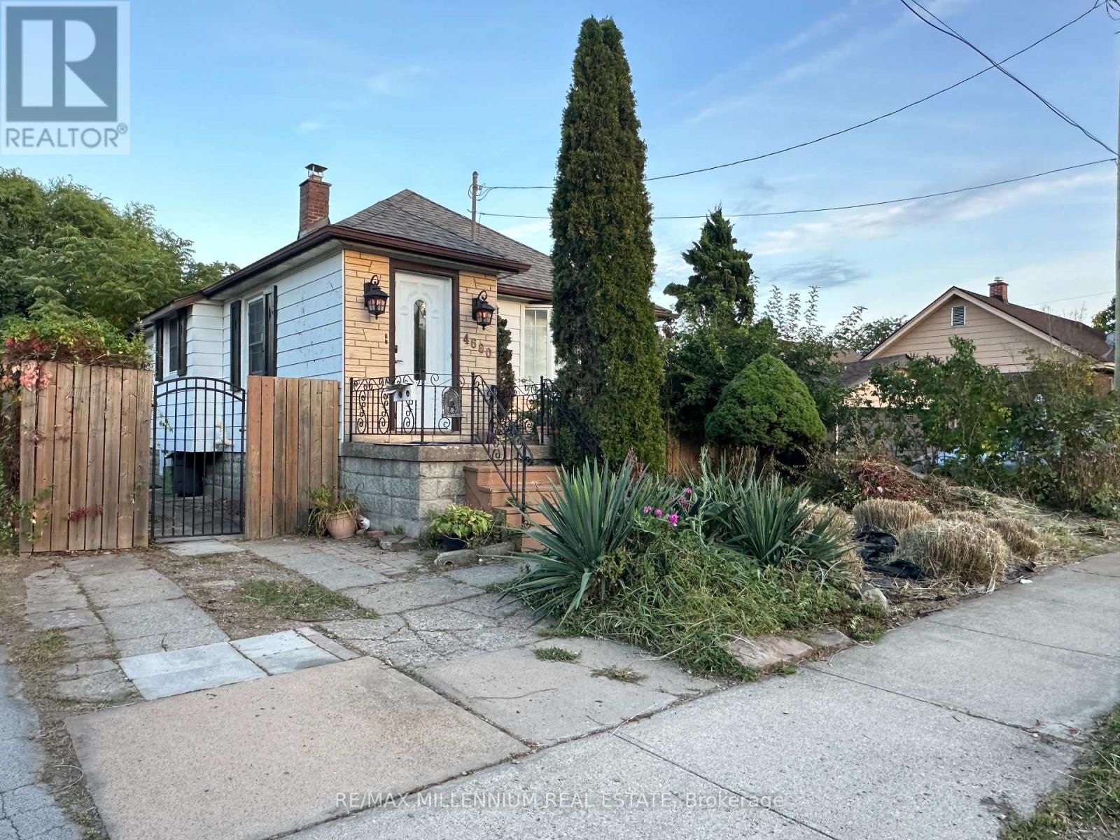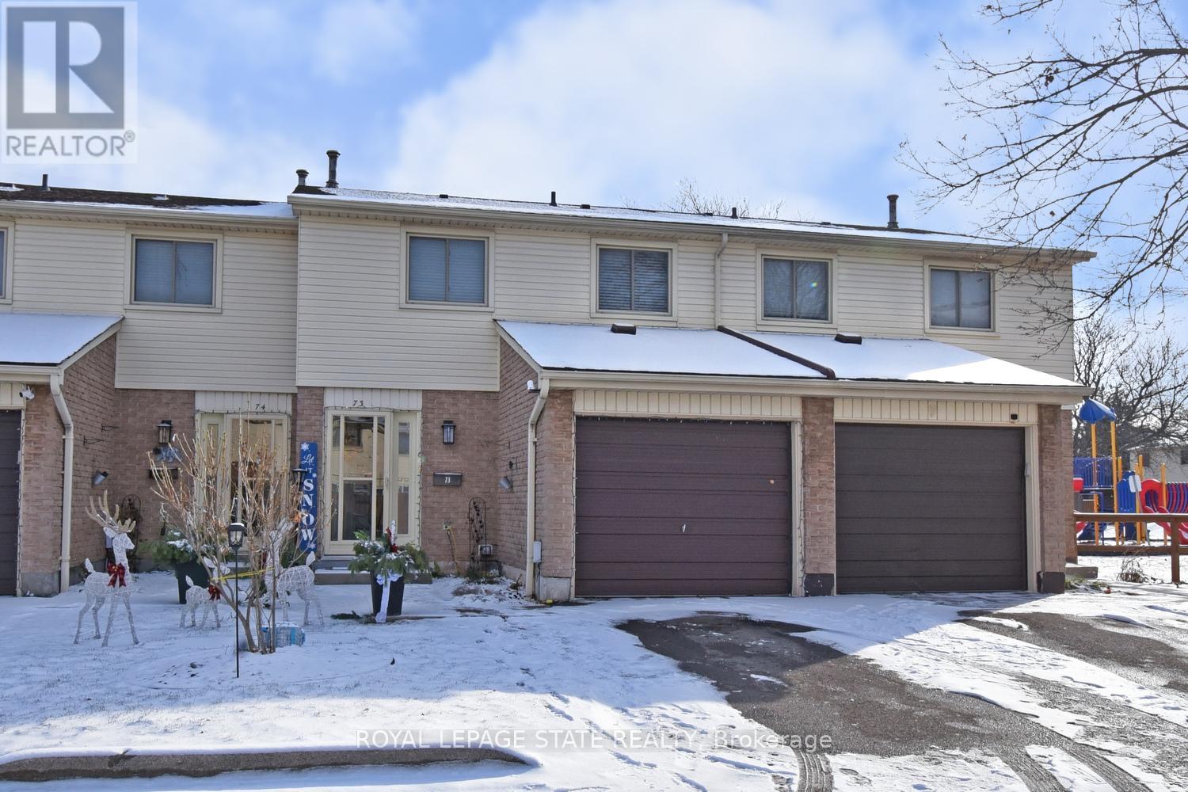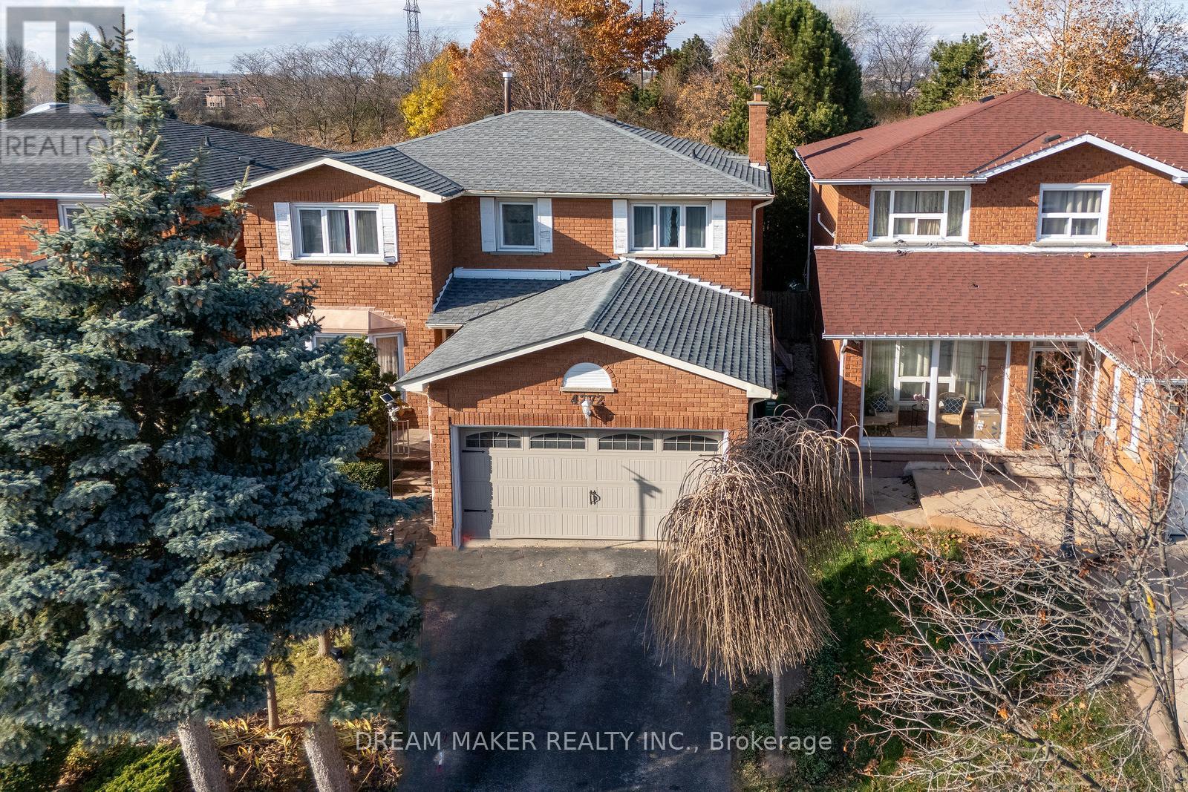4165 Lloydtown-Aurora Road
King, Ontario
WELCOME TO 4165 LLOYDTOWN-AURORA ROAD, A CHARMING AND INVITING FAMILY HOME NESTLED ON A SERENE, TREE-LINED LOT IN ONE OF KING'S MOST DESIRABLE AND SAFE COMMUNITIES. THIS BEAUTIFUL PROPERTY SITS ON AN EXPANSIVE LOT SURROUNDED BY MATURE TRESS AND LUSH GREENERY, OFFERING PRIVACY AND TRANQUILITY FOR THOSE SEEKING A PEACEFUL LIFESTYLE. STEP INSIDE TO DISCOVER A TASTEFULLY UPDATED INTERIOR FEATURING A CONTEMPORARY KITCHEN WITH HI-END STAINLESS STEEL APPLIANCES, A CENTRE ISLAND, MOSAIC BACKSPLASH, A PANTRY AND AMPE CABINETRY. THE ADJONING FAMILY-SIZED DINING ROOM IS PERFECT FOR GATHERINGS, OFFERING PICTURESQUE BACKYARD VIEWS THROUGH LARGE WINDOWS THAT FILL THE SPACE WITH NATURAL LIGHT. THE LIVING ROOM, COMPLETE WITH A COZY WOOD-BURNING FIREPLACE, PROVIDES A WARM AND INVITING SPACE TO RELAX AND ENTERTAIN. THIS HOME BOASTS THREE GENEROUSLY SIZED BEDROOMS AND TWO FULL BATHROOMS, ENSURING AMPLE SPACE FOR THE ENTIRE FAMILY. THE SUNROOM, WITH ITS PANORAMIC VIEWS OF THE CSURROUNDING LANDSCAP, IS A DELIGHTFUL SPOT FOR MORNING COFFEE OR EVENING RELAXATION. THE FINISHED BASEMENT ADDS INCREDIBLE VERSATILITY WITH A SEPARATE ENTRANCE, A FULLY EQUIPPED SECOND KITCHEN, A SPACIOUS LIVING AREA WITHA CHARMING FIREPLACE, AND A MODERN BATHROOM. A SEPARATE ENTRANCE TO A BASEMENT SELF-CONTAINED SUITE IS IDEAL FOR MULTI-GENERATIONAL LIVING, GUESTS, NANNY QUATERS OR RENTAL INCOME. THE OUTDOOR SPACE IS A LOVER'S DREAM, WITHA SPRAWLING BACKYARD THAT BACKS ONTO LUSH GREENERY, CREATING A PRIVATE OASIS FOR OUTDOOR ACTIVITIES, POOL AND OR ENTERTAINING. THE LARGE PATIO AREA IS PERFECT FOR SUMMER BABBECUES, AND THE SURROUNDING GARDENS OFFER A TRANQUIL RETREAT. ATTIC INSULATION WAS UPGRADED ALONG WITH GREEN LAWN (1000 SQ.FT). CONVENIENTLY LOCATED WITH EASY ACCESS TO MAJOR HIGHWAYS, SHOPPING AND SOME OF THE BEST SCHOOLS IN THE AREA, THIS HOME COMBINES THE CHARM OF COUNTRY LIVING WITH THE CONVENIENCE OR URBAN AMENTIES. DON'T MISS THE OPPORTUNITY TO OWN THIS EXCEPTIONAL PROPERTY. YOUR DREAM HOME AWAITS! (id:50976)
4 Bedroom
2 Bathroom
1,100 - 1,500 ft2
Exp Realty















