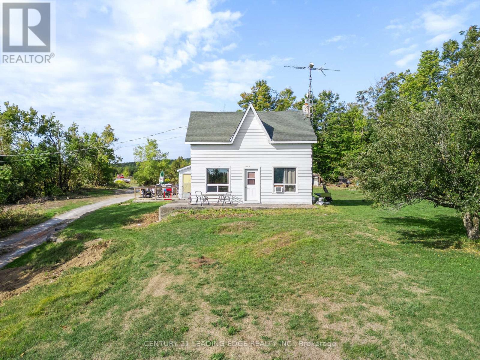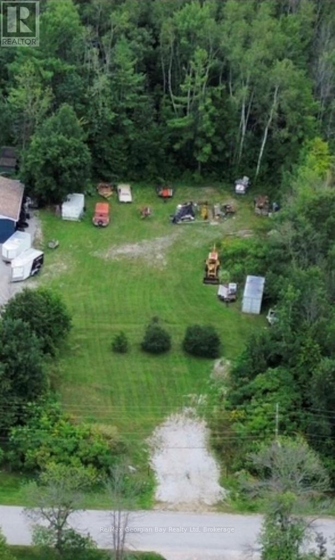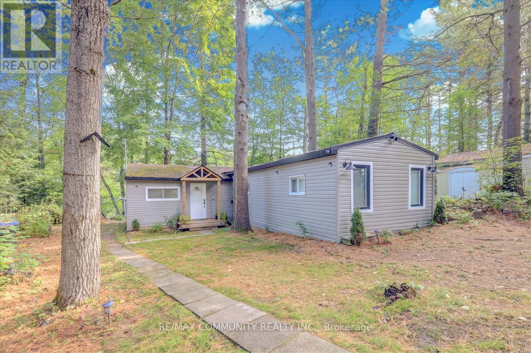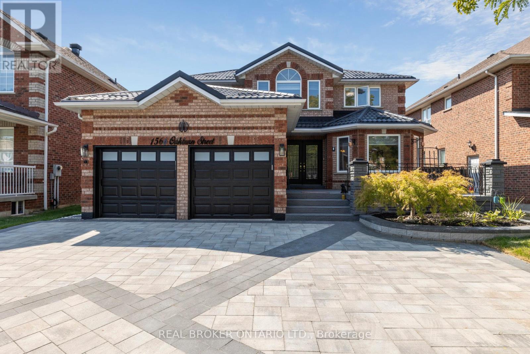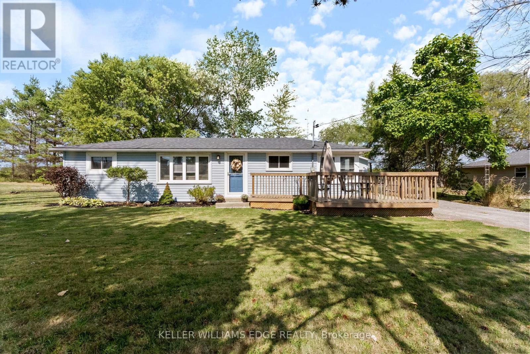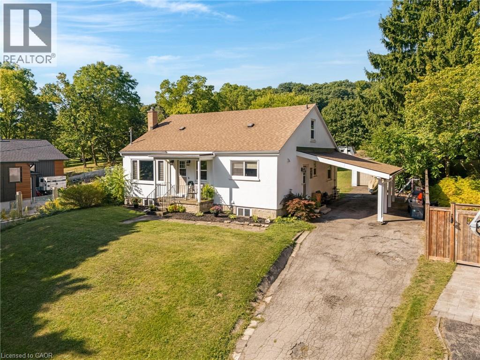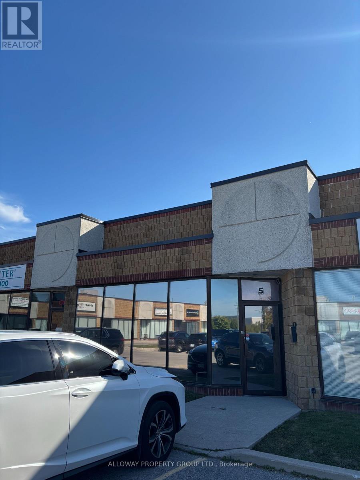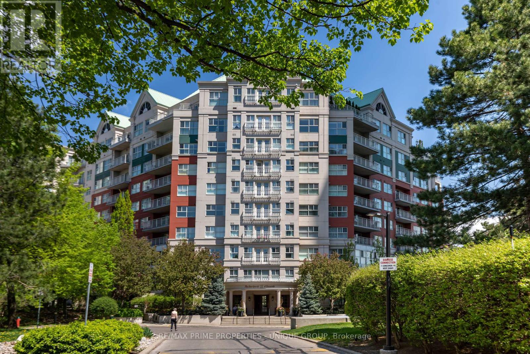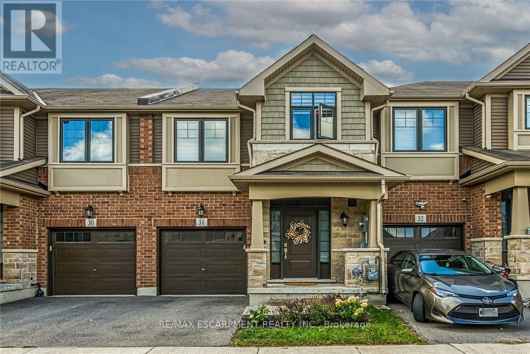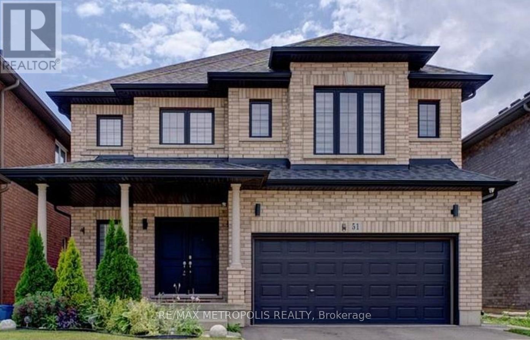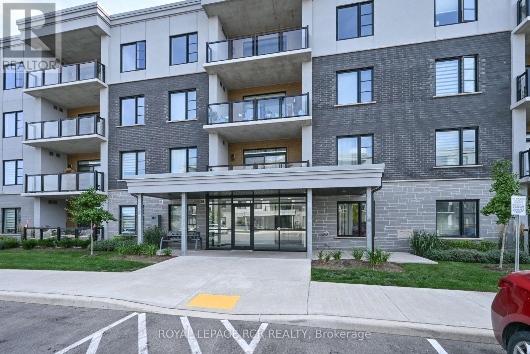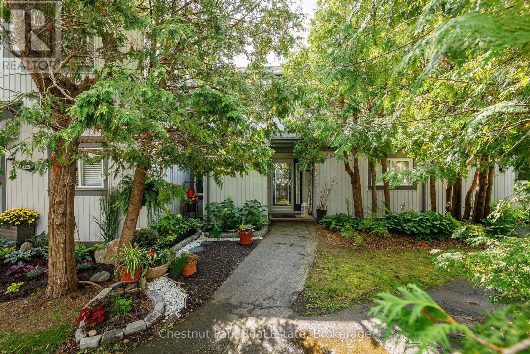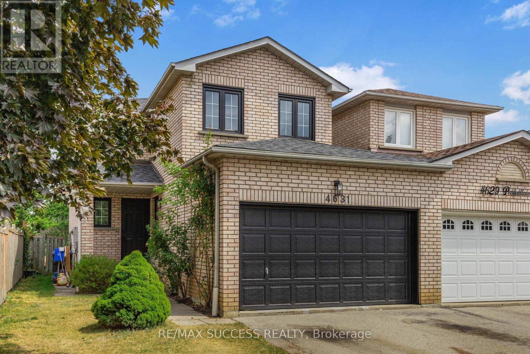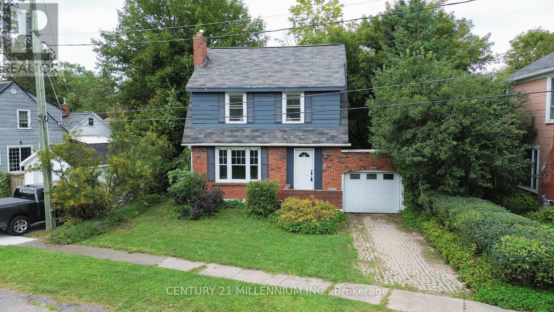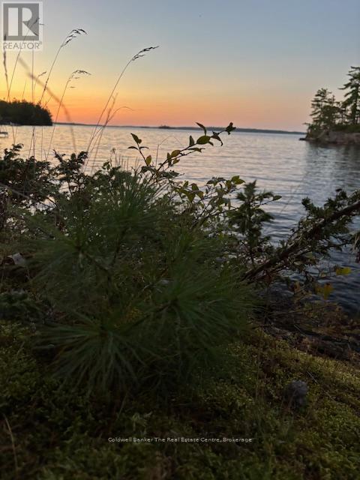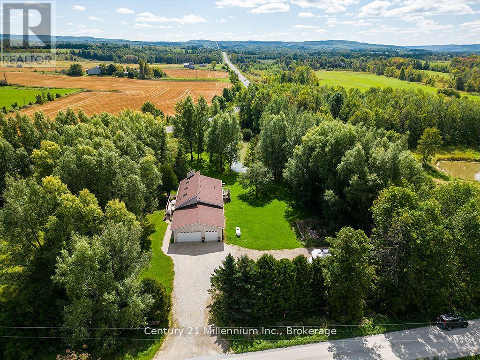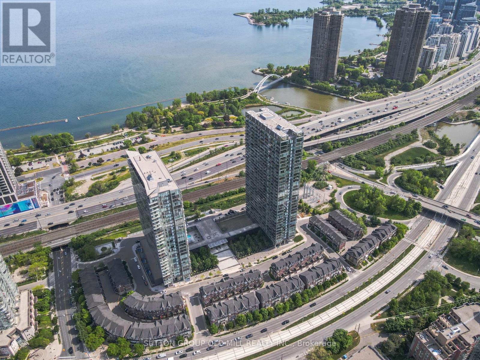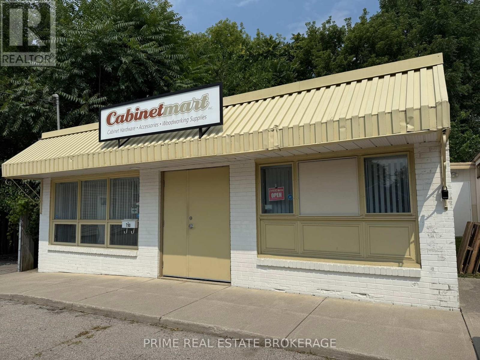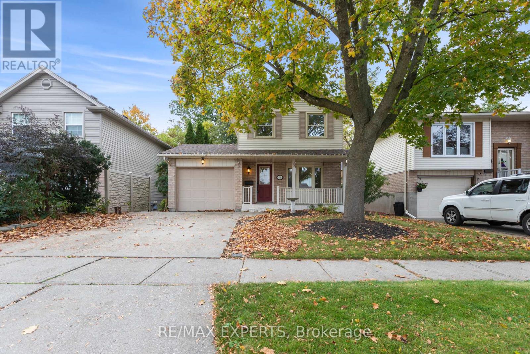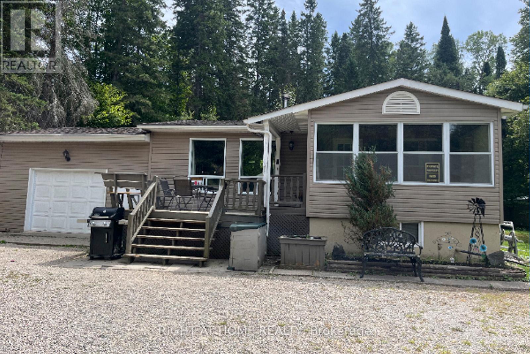1631 Franklin Boulevard
Cambridge, Ontario
THE ONE WITH THE GARAGE…& SO MUCH MORE. At first glance, 1631 Franklin Boulevard might catch your eye because of the oversized 2-car garage — and who could blame you? It’s the kind of space that gets people dreaming: of polished chrome, weekend projects, late-night playlists, and creative sparks flying. Whether you’re a car enthusiast, woodworker, or just someone who loves their own space to tinker and unwind, this garage is more than just a bonus. But as you walk toward the front porch and step through the door, you quickly realize — the home is just as special. Warm, welcoming, and thoughtfully updated, this 3+1 bedroom, 2 bathroom home balances character and comfort. The main floor is bright and cozy, with large windows and soft paint tones. The living room is inviting, while the eat-in kitchen offers just the right blend of style and practicality — from sleek subway tile to modern cabinetry. Down the hall, you’ll find 2 comfortable bedrooms and a beautifully updated bath, while upstairs, the finished loft space adds a playful, flexible touch — perfect for a bedroom or a child’s hideaway. The fully finished basement is where this home truly shines. With its separate entrance, secondary kitchen, bedroom, and stylish rec room, it’s ideal for multi-generational living, a teenager's retreat, or welcoming overnight guests with their own space and privacy. Step outside and you’ll find a fully fenced backyard that’s peaceful and perfect for entertaining. A firepit waits for late-night chats under the stars, while the deck begs for a morning coffee or Sunday BBQ. The lot is deep and private — giving you both breathing room and room to grow. And the updates? Done for you: Roof (2016), Furnace & A/C (2019), Garage Roof (2019), Owned Hot Water Heater (2021), Owned Water Softener (2023), & newer windows throughout. Set in a family-friendly pocket of Hespeler, you’re just minutes to the 401, schools, the library, downtown shops, trails, and bus routes. (id:50976)
4 Bedroom
2 Bathroom
1,238 ft2
RE/MAX Twin City Faisal Susiwala Realty



