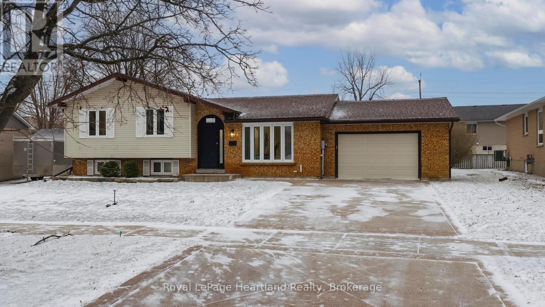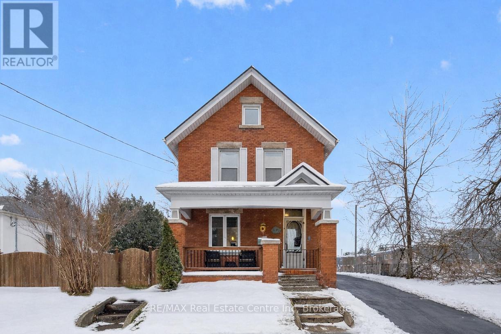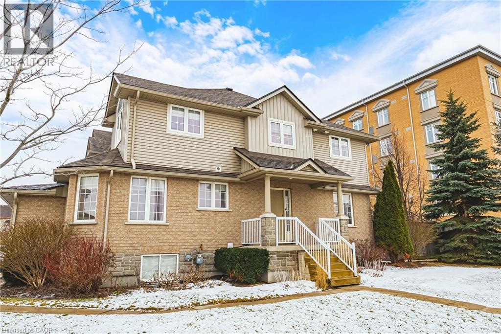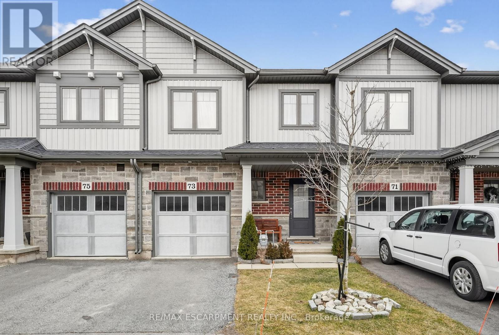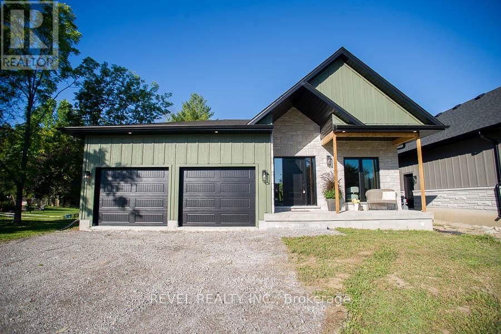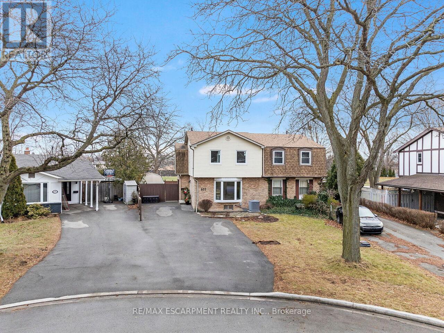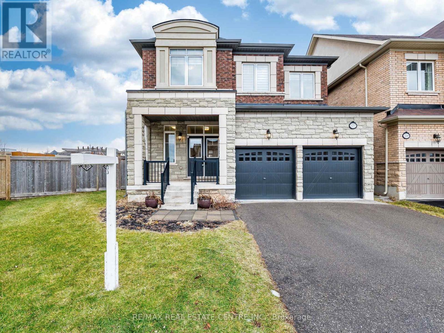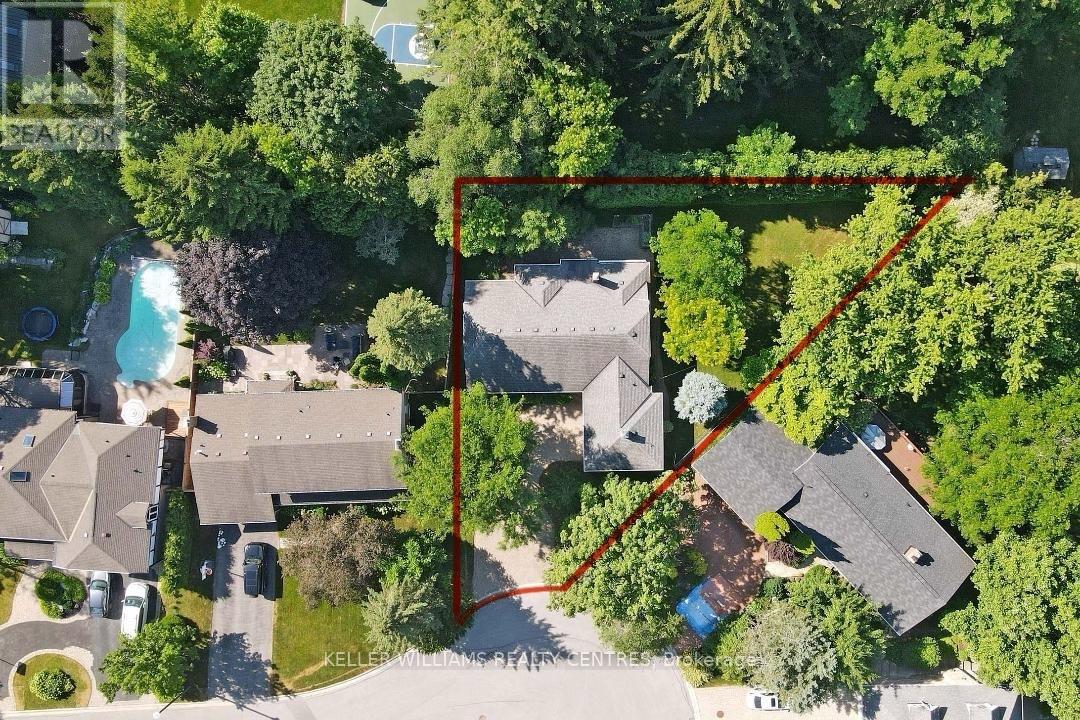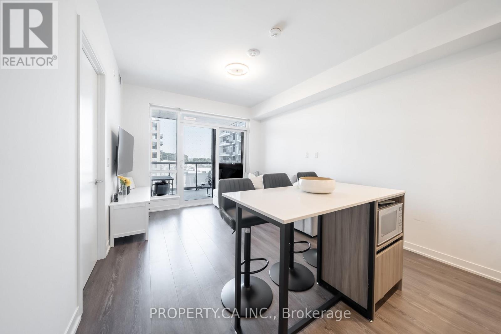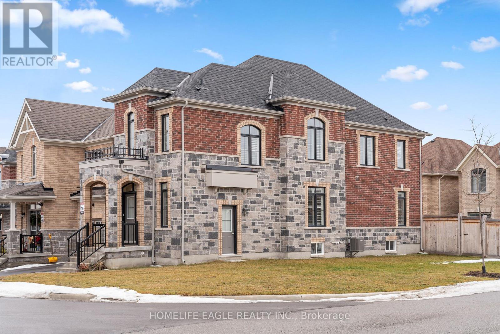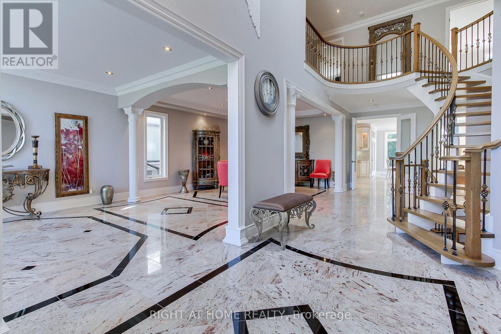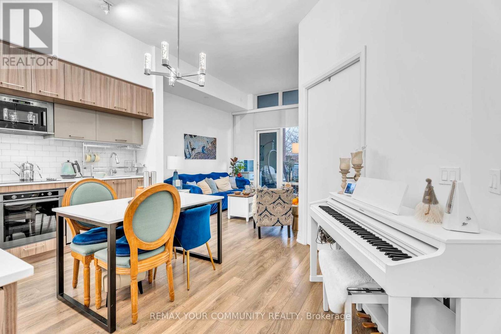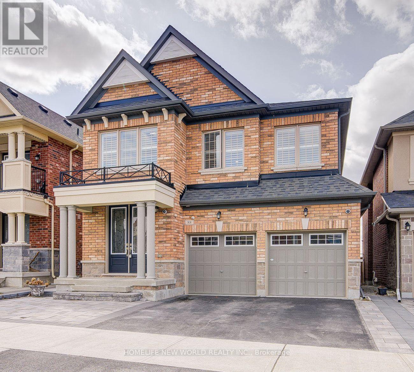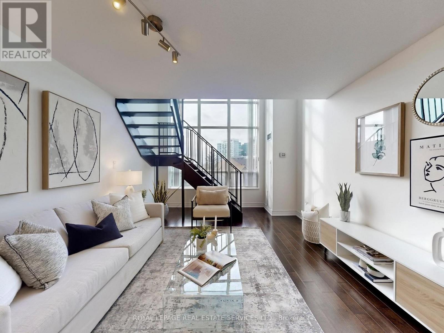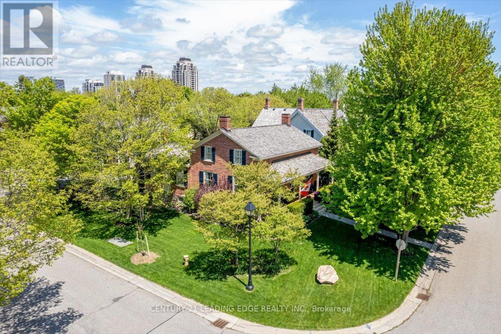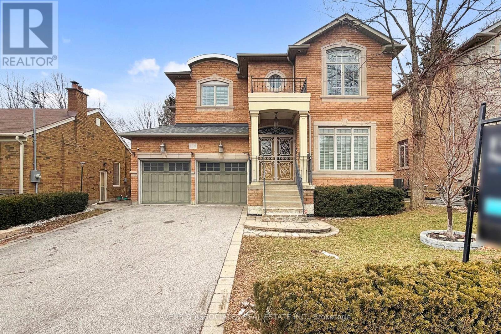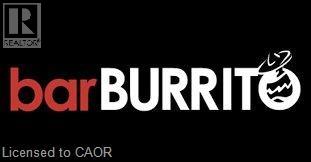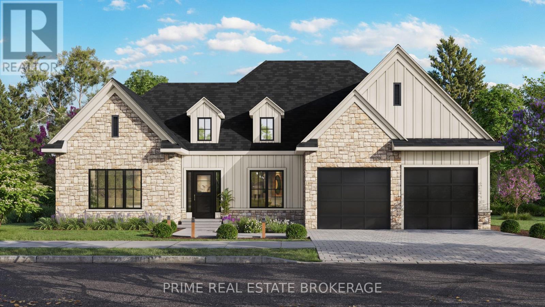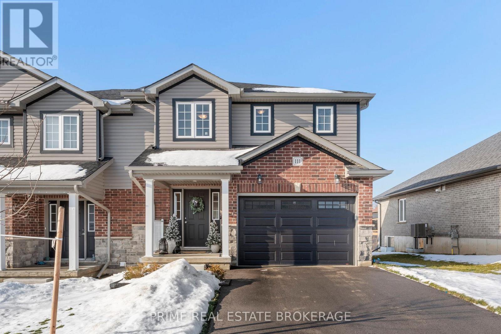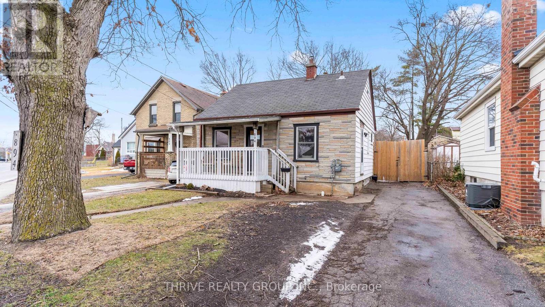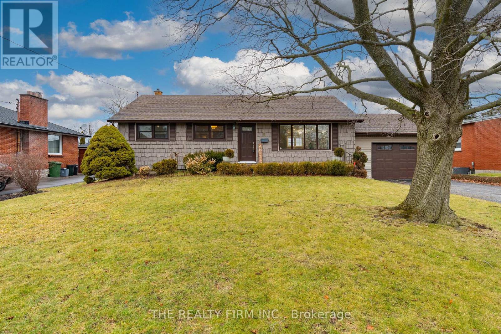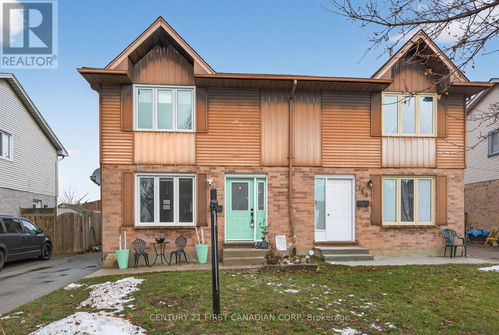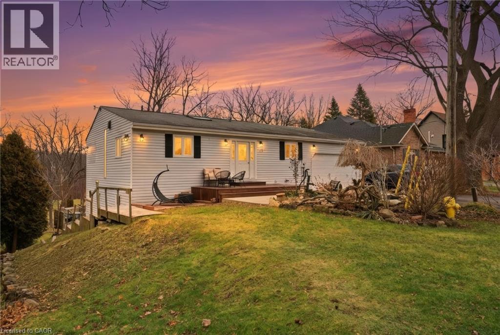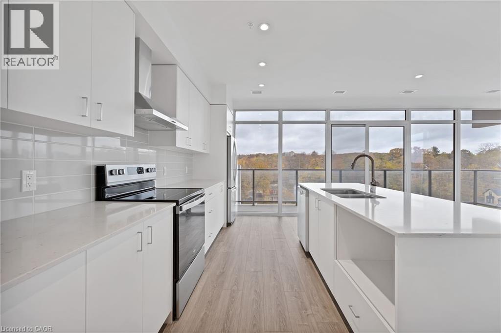3253 Mintwood Circle
Oakville, Ontario
Rare Opportunity to Own a Remington-Built Executive Home in North Oakville! Welcome to this exceptional approximately 2,400 sq. ft. family home, situated on a super-sized premium lot in a quiet, family-friendly crescent. This residence offers outstanding curb appeal with a full stone and brick exterior, charming covered front porch, professional landscaping, a long driveway, and a double car garage. Inside, the home features 9' ceilings on both the main and second floors, a spacious and welcoming foyer, and thoughtfully designed living spaces ideal for modern family living. Invested over $100,000 in high-end upgrades, including hardwood flooring, cabinetry, fireplace, pot lights, upgraded light fixtures on main floor & backyard pergola on huge stamped concrete patio. The heart of the home is the open-concept kitchen ,dining, and great room, showcasing upgraded stone countertops, stainless steel appliances, ceiling-height cabinetry with crown molding, a stylish backsplash, and extended cabinetry and counter space into the eating area. The dining area is generously sized for entertaining, while the great room is filled with natural light from large windows and anchored by a beautiful gas fireplace with an elegant feature surround and coffered ceilings. The second level offers four spacious bedrooms and three full bathrooms, including a serene primary retreat with a walk-in closet and private ensuite & second-floor laundry adds everyday convenience. Separate side entrance to the basement, 3-piece bathroom rough-in in the basement made excellent potential for an in-law suite. EV charging outlet in garage & extra-large backyard, ideal for a pool or play area, featuring a stamped concrete patio with pergola and a large storage shed on a concrete base making this layout ideal for entertaining large friends and family gatherings. (id:50976)
4 Bedroom
4 Bathroom
2,000 - 2,500 ft2
RE/MAX Real Estate Centre Inc.



