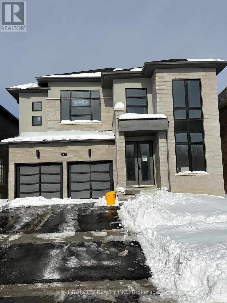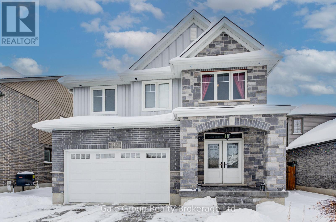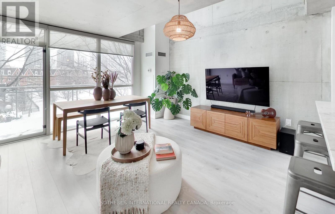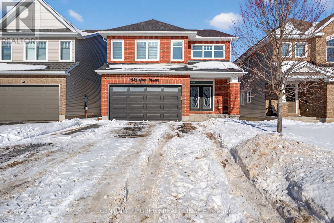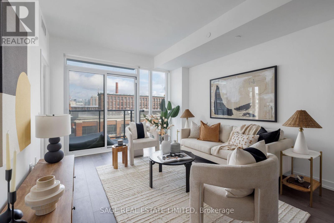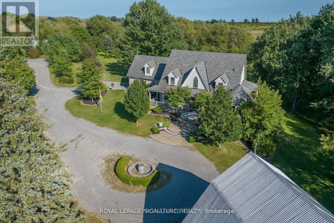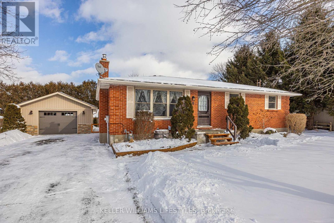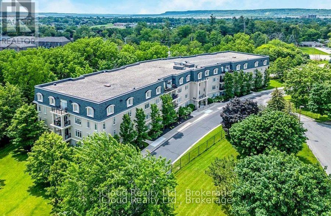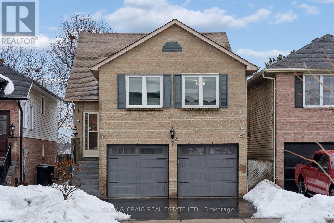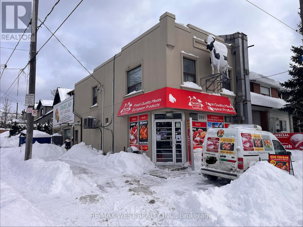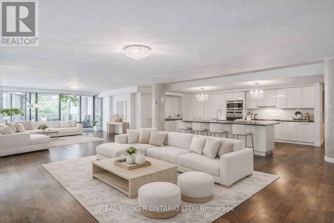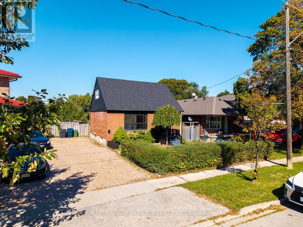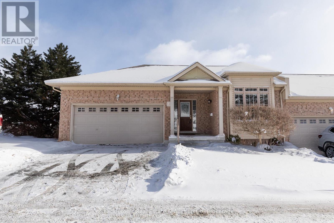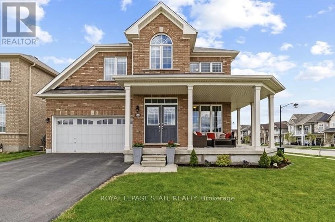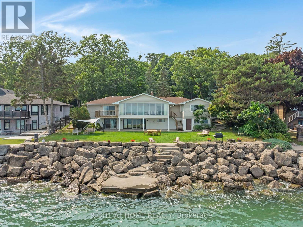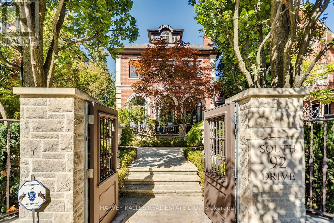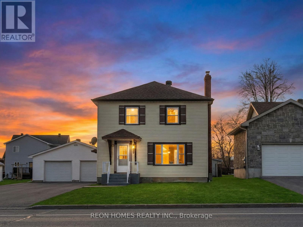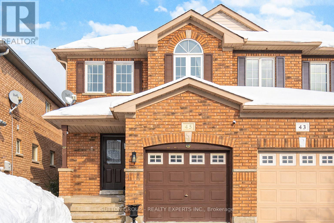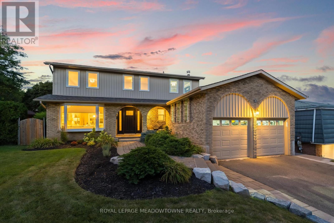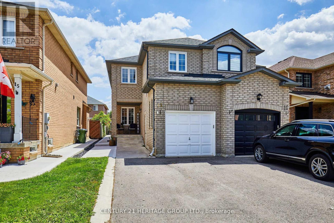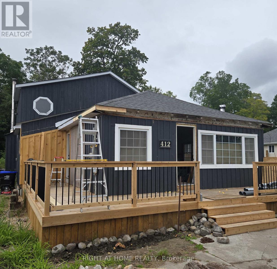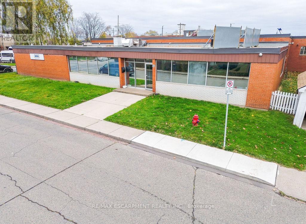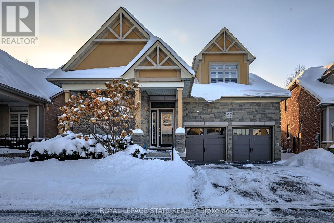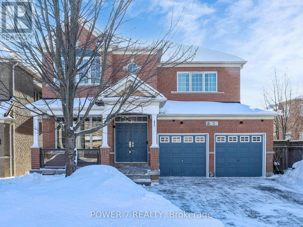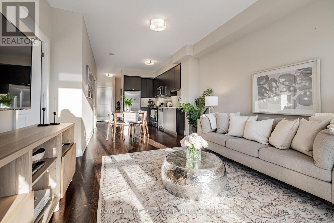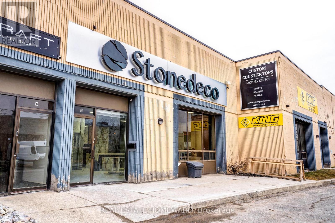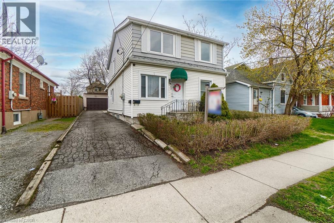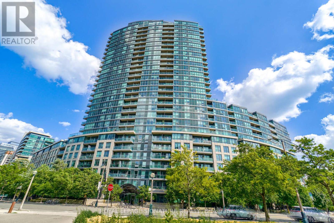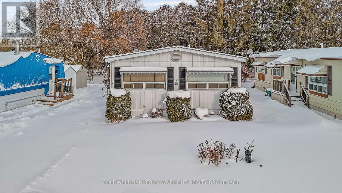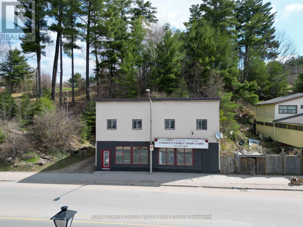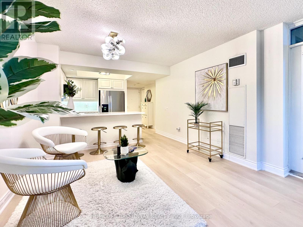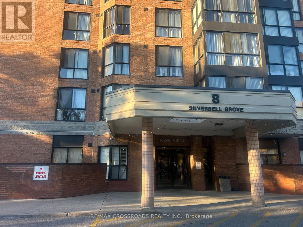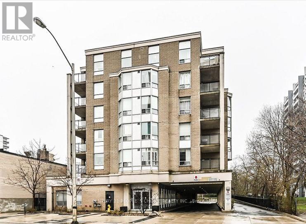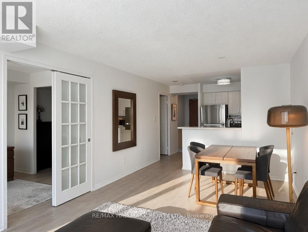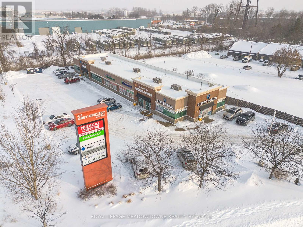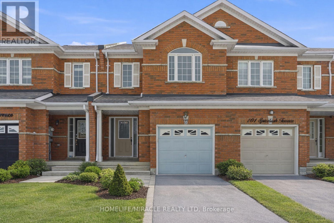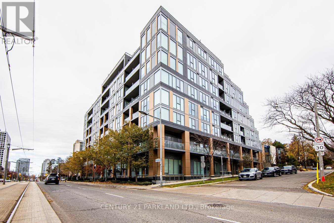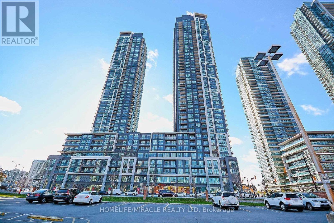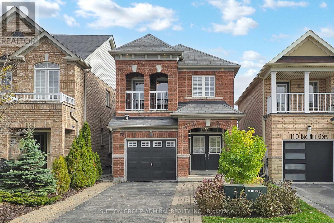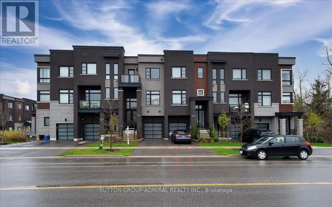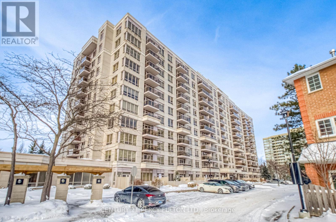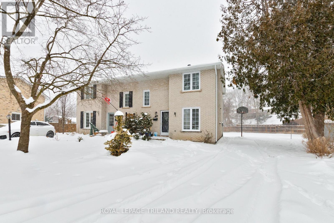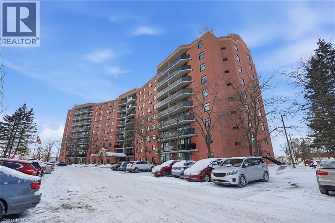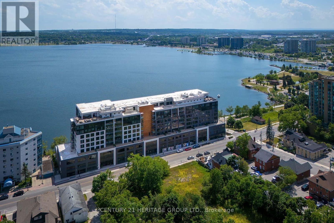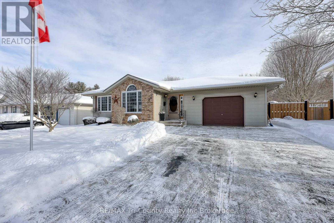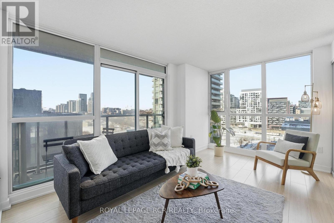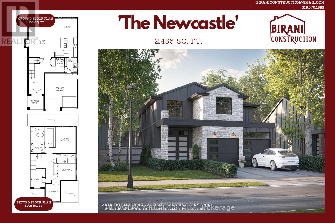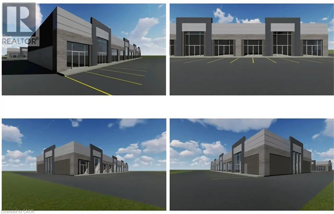602 - 185 Dunlop Street E
Barrie, Ontario
WATERFRONT VIEWS, TRUE LUXURY, THE DETAILS OTHERS DON'T HAVE Welcome to Lakhouse a rare, upgraded Sapphire model offering 1,510 sq. ft. of refined waterfront living on the shores of Kempenfelt Bay. With a sought-after south-facing exposure and unobstructed wall-to-wall lake views, this suite delivers the most captivating outlook in the building-daylight, sunsets, and shoreline sparkle included. Designed for both everyday ease and elegant entertaining, the home features a chef-inspired kitchen with a dramatic oversized island, sleek quartz countertops, and panelled high-end appliances, flowing seamlessly into a bright open-concept living and dining space highlighted by a custom feature wall with built-in TV mount. The showstopper continues outdoors with an innovative Lumon glass-enclosed balcony, creating a serene, year-round extension of your living space-perfect for morning coffee, dinner parties, or quiet evenings overlooking the bay. What truly sets Suite 602 apart from competing luxury offerings are the thoughtful "liveability" upgrades buyers crave: a versatile additional room ideal as a den or home office, plus a full-sized laundry room with custom cabinetry, a built-in folding station, and multiple dedicated hanging areas-paired with full-size, high-eff.machines. A rare front-hall powder room makes hosting effortless and everyday living more comfortable. Both bedrooms offer lake views, double closets & private ensuites, creating a true two-suite layout that's ideal for downsizers, professionals, or guests who appreciate privacy and comfort. And for condo living, the extras are exceptional: two premium parking spaces, a private hydraulic lift for a third vehicle, plus convenient same-floor storage. Residents at Lakhouse enjoy resort-inspired amenities including two rooftop terraces with BBQs and fire tables, fitness centre, sauna and steam rooms, dog wash station, guest suites, stylish social lounge & concierge service. Waterfront lifestyle--Without compromi (id:50976)
3 Bedroom
3 Bathroom
1,400 - 1,599 ft2
Century 21 Heritage Group Ltd.



