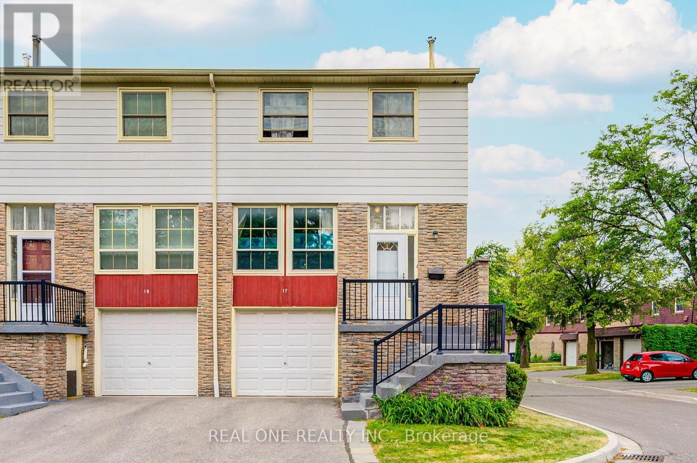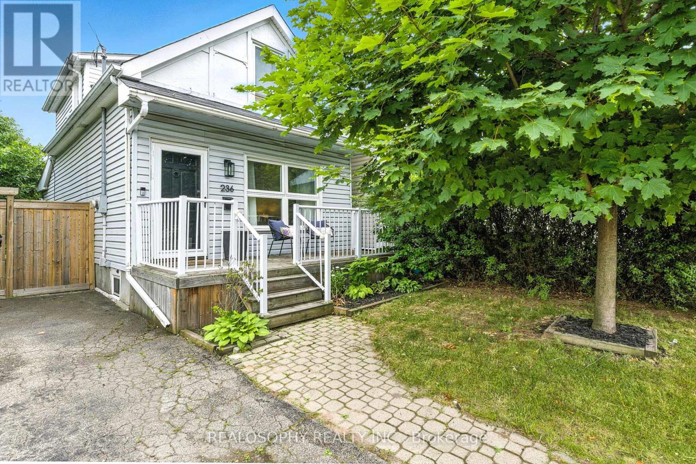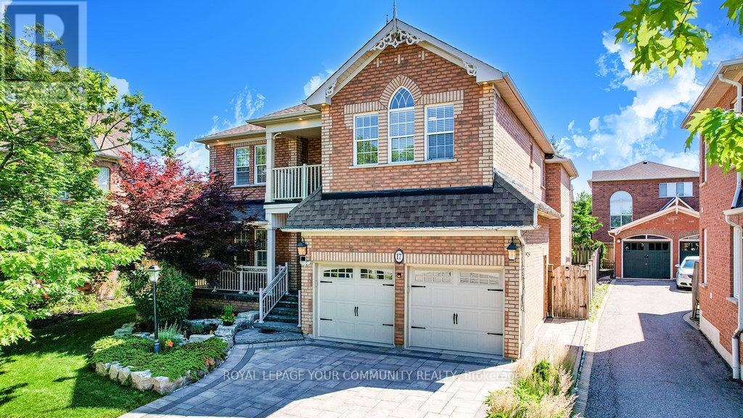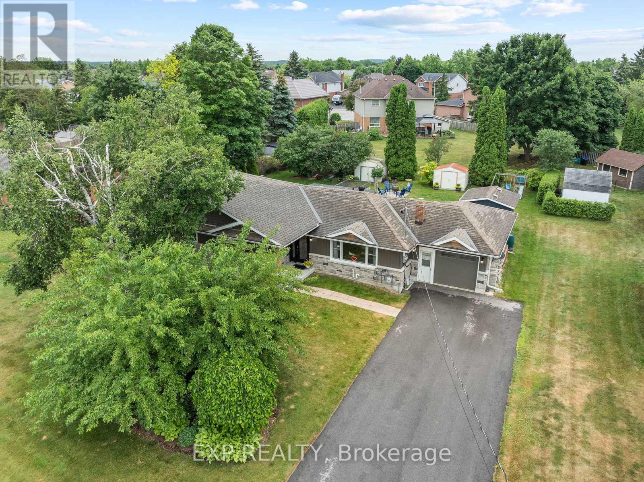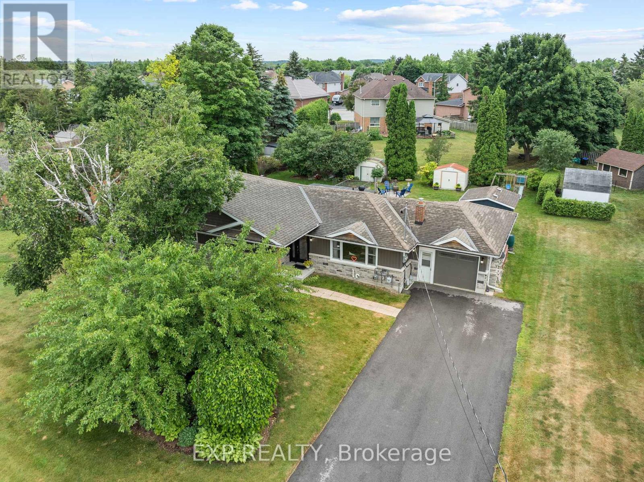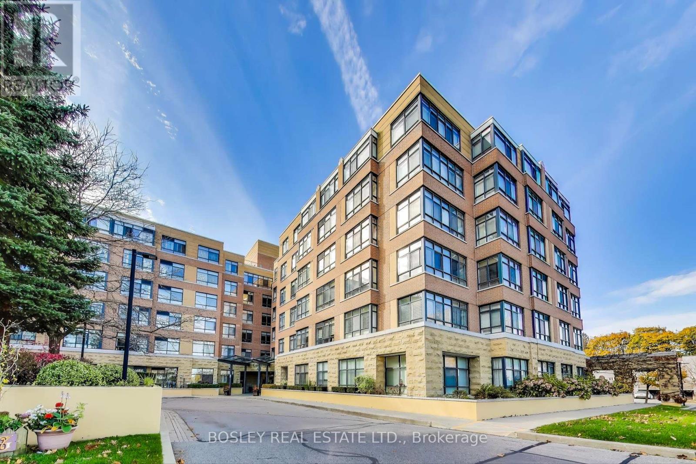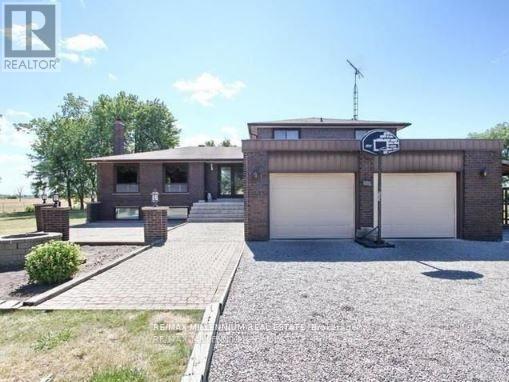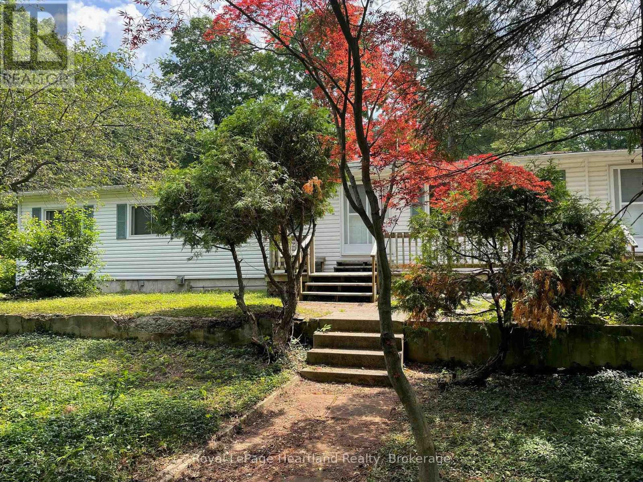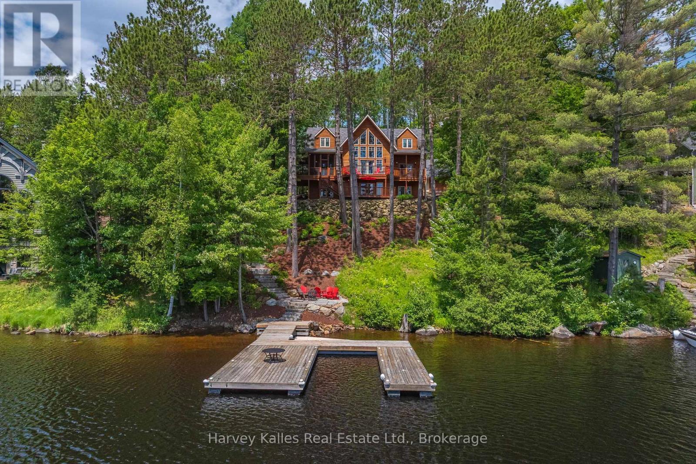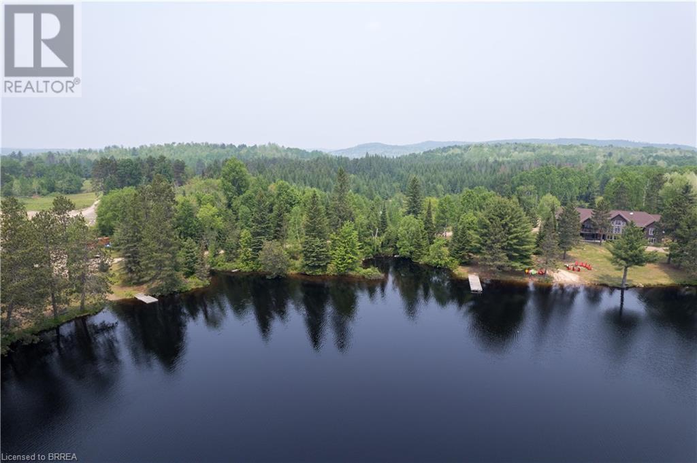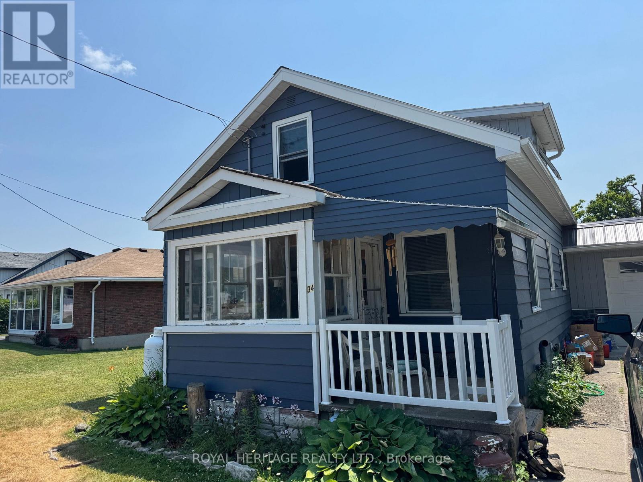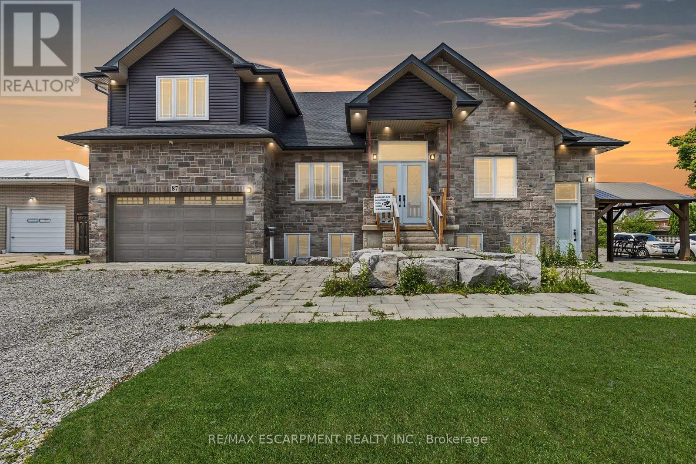147 Gall Trail
Huntsville, Ontario
Grab your sunhat, towel, and boat key, because life at the lake is calling. With shimmering waters and all-day sun, endless adventures await. This stunning lodge-style retreat on the picturesque shores of Mary Lake offers over 3,400sqft of well-planned living space across three levels, making it ideal for large families and gatherings. The property boasts 115' of prime south-facing lake frontage with a large dock, situated within a low-traffic bay while preserving unobstructed long lake views. As part of the sought-after Huntsville 4-lake chain, you'll have access to 40 miles of boating adventures right at your fingertips. Inside, the main floor features a semi-open concept plan with floor-to-ceiling windows to capture the lake views and wood-burning fireplace for cozy evenings. The primary bedroom is also located on the main level, featuring a 5pc en-suite, walk-in closet, and private deck with lake views. Ascend to the upper level to find 2 additional bedrooms, a den or office space, plus a full bathroom. The walk-out lower-level shines with its cozy family room with propane fireplace, 3 bedrooms, a bar area, and 3pc bathroom. With 6 perfectly placed bedrooms and 4 bathrooms, this home or cottage strikes a balance between spaciousness and intimacy. Enjoy your outdoor oasis from multiple deck spaces, including a screened Muskoka Room perfect for sipping morning coffee or evening cocktails with friends. The beautifully landscaped grounds, complete with irrigation, accentuate the home's curb appeal. Constructed with ICF for superior energy efficiency, this 4-season cottage is comfortably equipped with a wired generator, ensuring peace of mind throughout the seasons. As a bonus, a detached single-car garage adds convenience and storage. This waterfront haven promises endless memories for years to come. Whether as a full-time home or seasonal retreat, this property is a hidden gem waiting to fulfill your dreams of lakefront living. (id:50976)
6 Bedroom
4 Bathroom
2,000 - 2,500 ft2
Harvey Kalles Real Estate Ltd.






