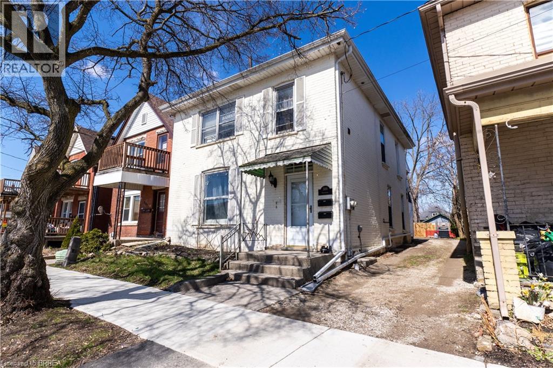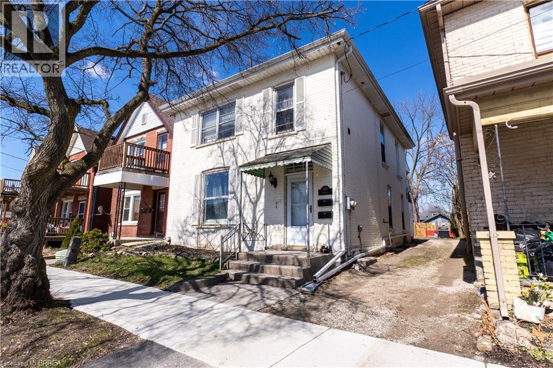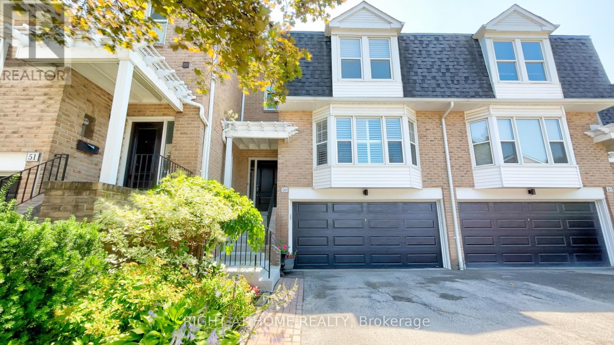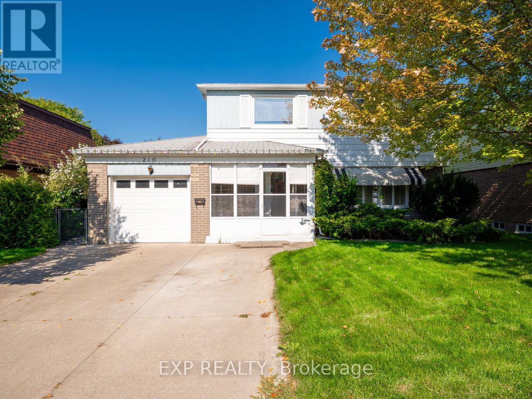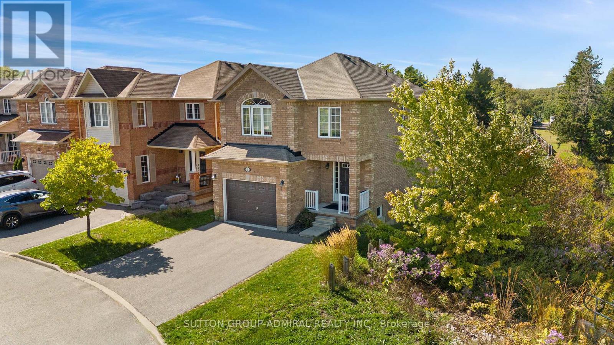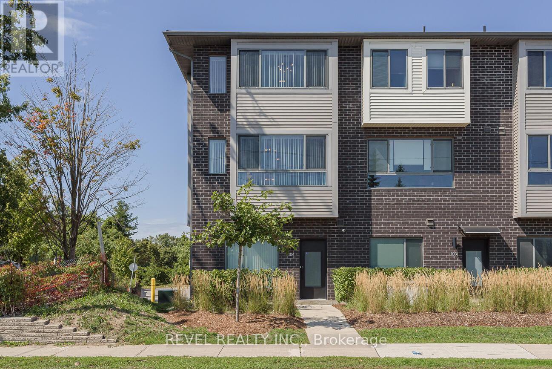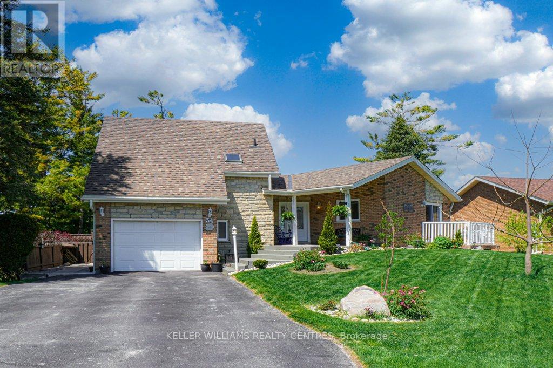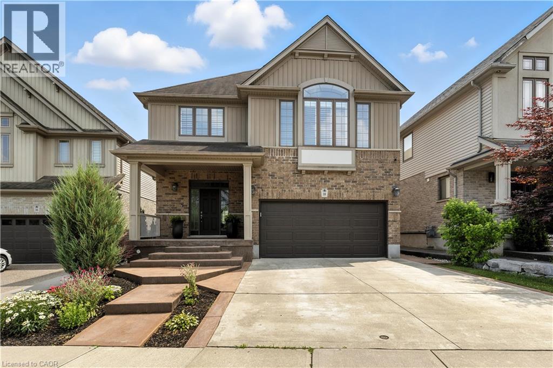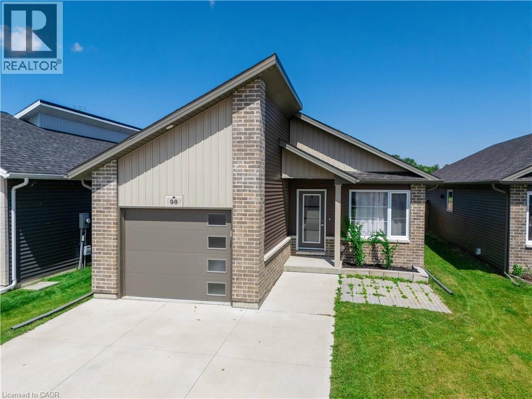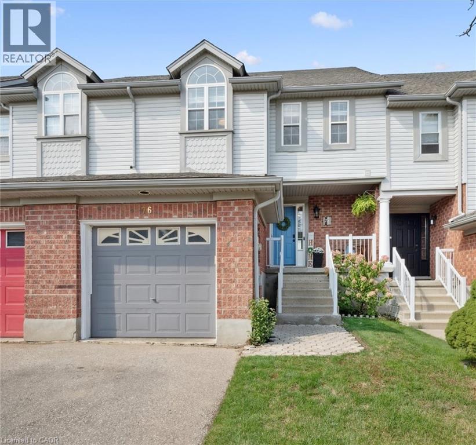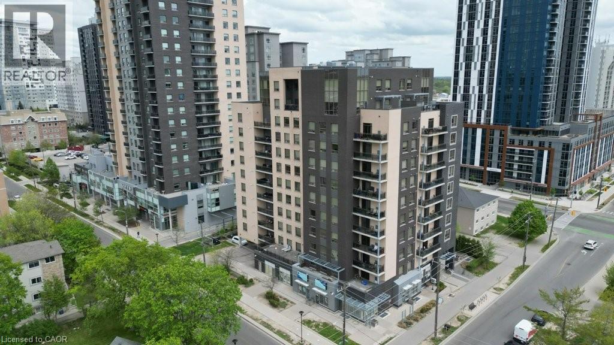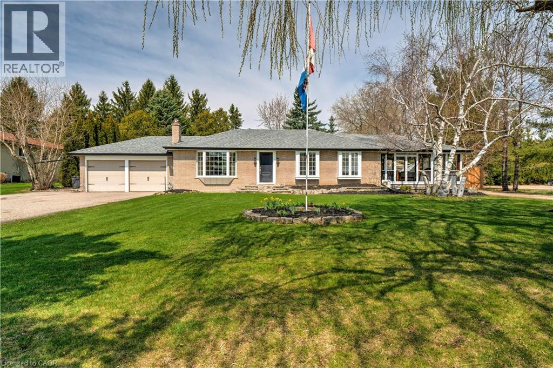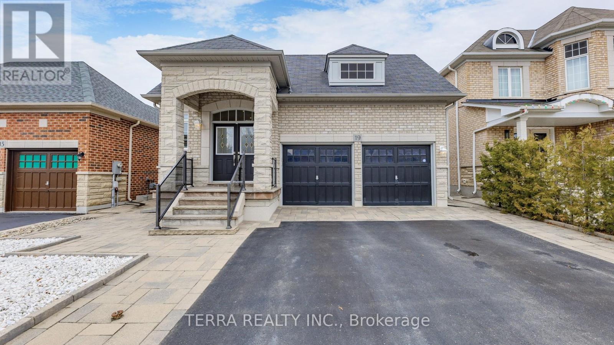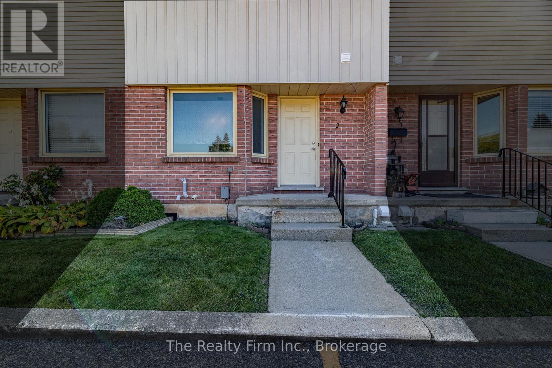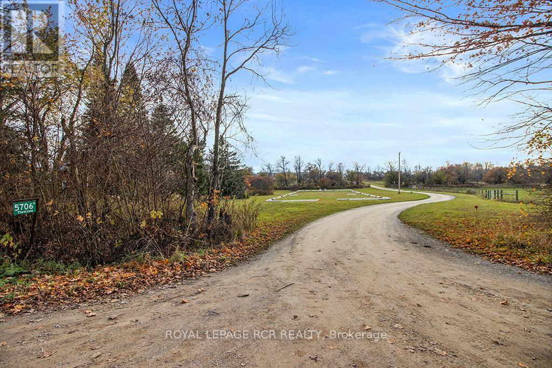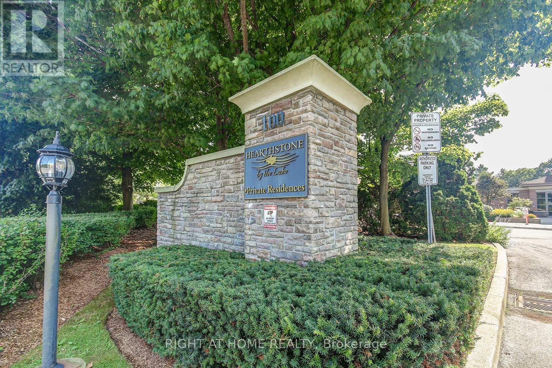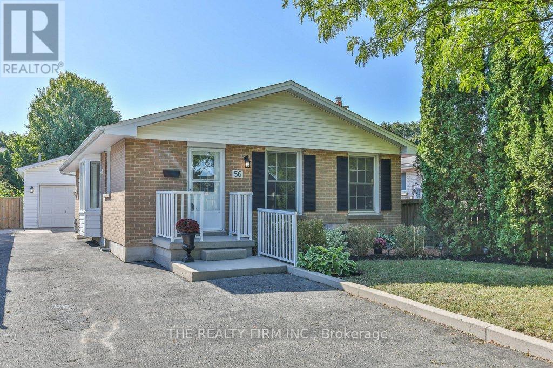40 - 971 Adelaide Street S
London South, Ontario
Welcome to 40-971 Adelaide Street South is one of the best values in South London for anyone needing space without breaking the bank. Priced at just $439,900, this 5-bedroom townhouse-style condo is a rare find and offers exceptional flexibility for families, investors, or anyone craving room to grow. With over 1,400 sq. ft. of finished living space, the main floor features a bright living area, functional kitchen, and a handy 2-piece bathroom. Upstairs, discover five full bedrooms plus a 4-piece bathroom, a layout rarely found at this price point. Need even more space? The basement provides potential for a rec room, storage, and laundry, with the option to add a sixth bedroom or office. A standout feature is the 209 sq. ft. garage, equipped with roll-up doors at both the front and rear, making it perfect for easy vehicle access, storage, or workshop projects. Condo fees keep things simple by covering building insurance, parking, and common elements, giving you peace of mind with low-maintenance living. The location checks every box: steps to White Oaks Mall, Landmark Cinemas, restaurants, and major transit routes, plus quick access to Highway 401. Whether you're searching for a spacious family home or an investment opportunity, this move-in-ready condo offers unbeatable value, location, and potential. Book your showing today, opportunities like this don't last long. (id:50976)
5 Bedroom
2 Bathroom
1,400 - 1,599 ft2
Keller Williams Lifestyles



