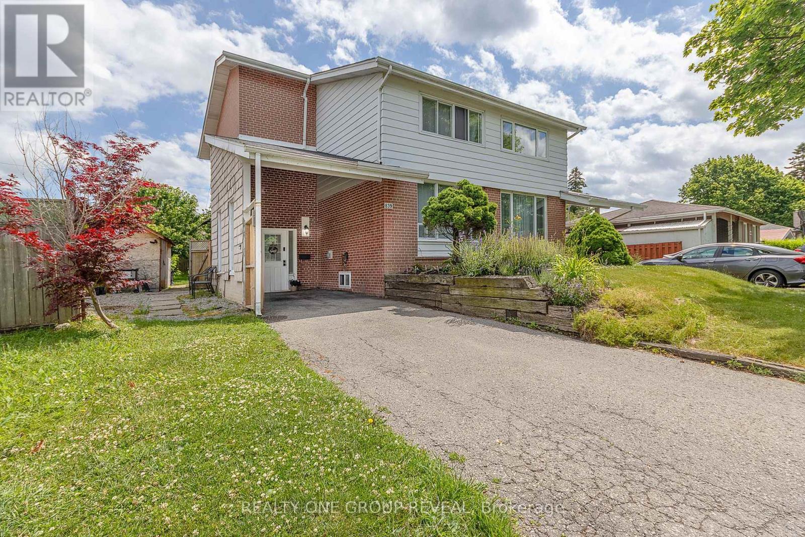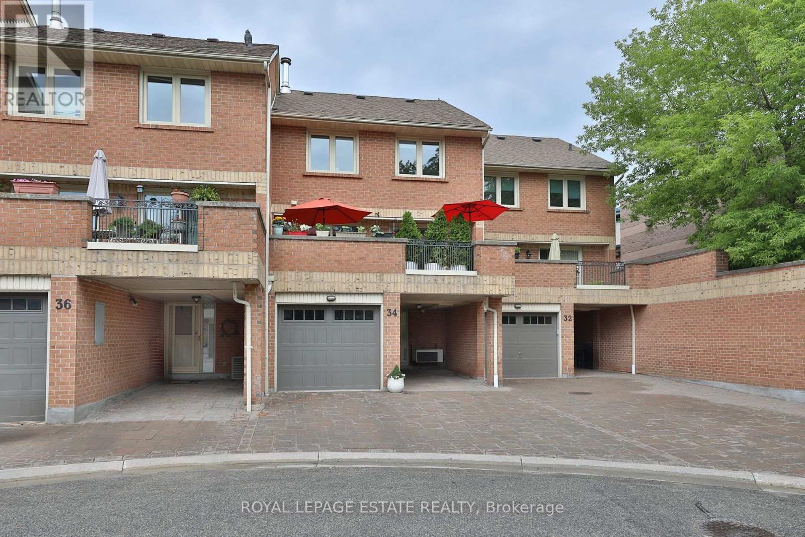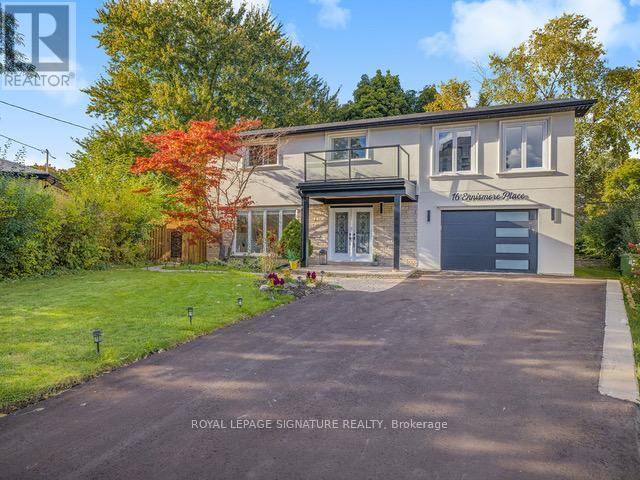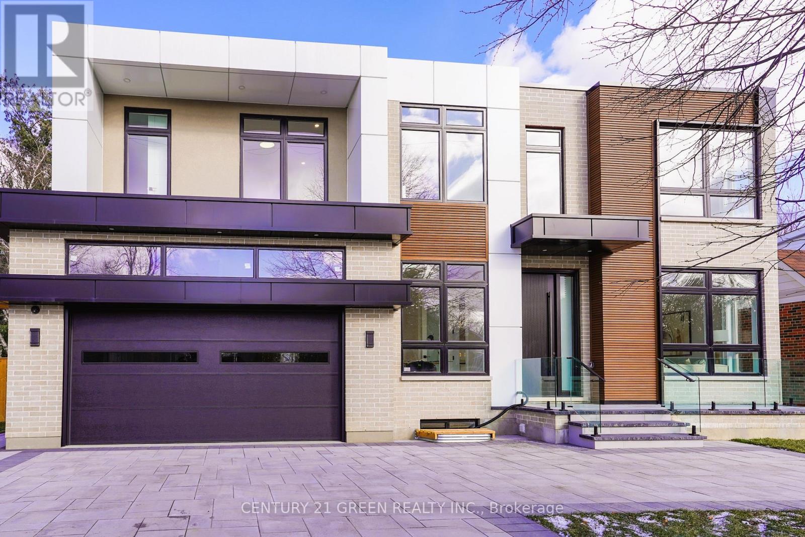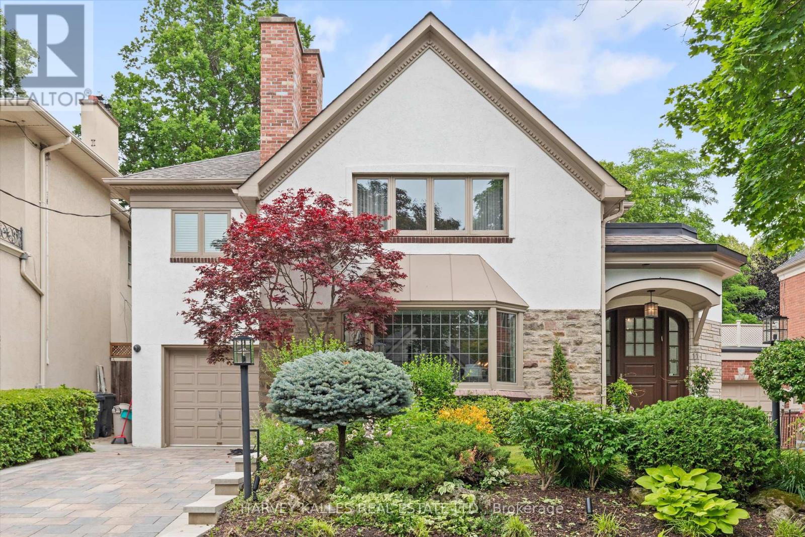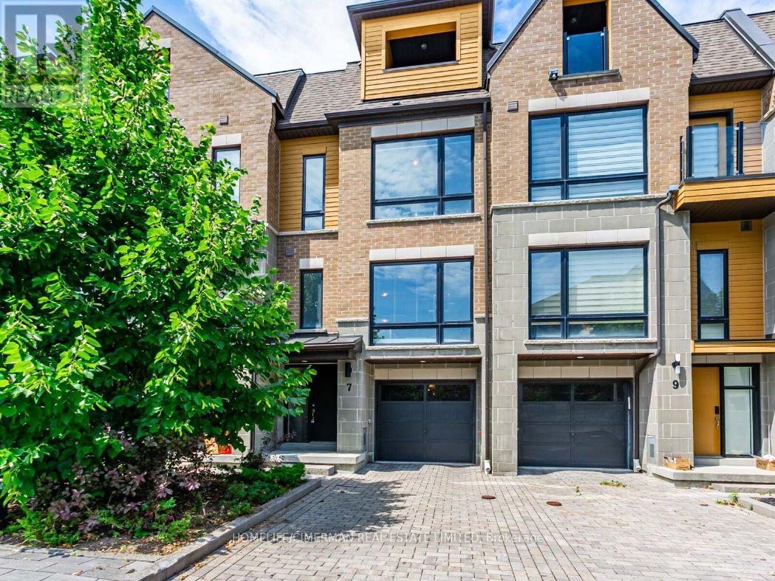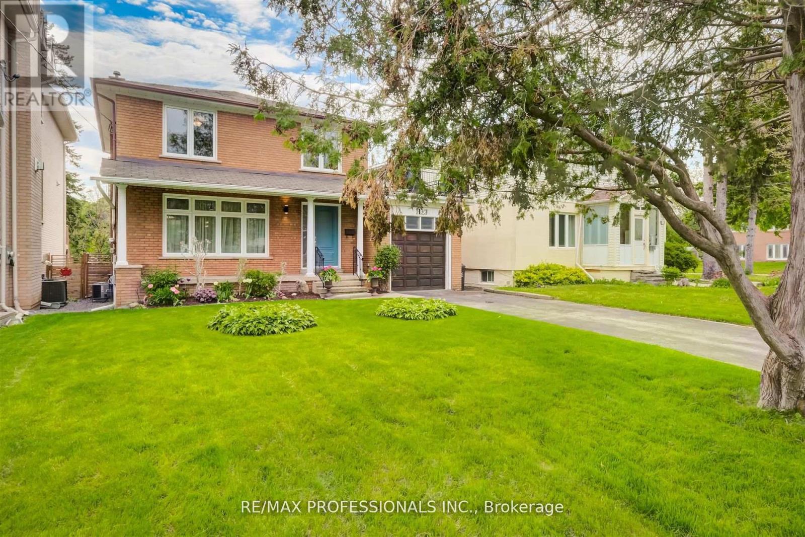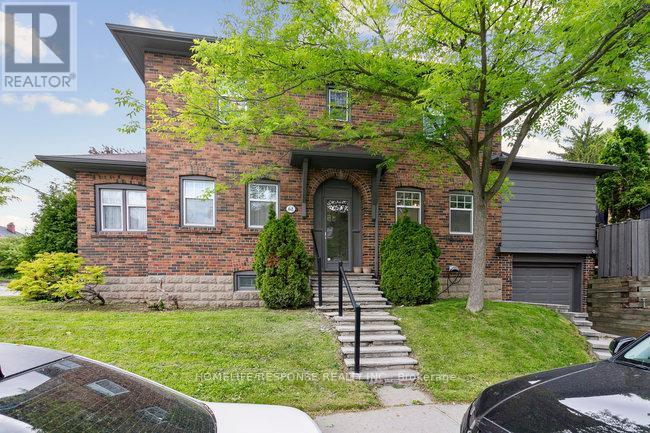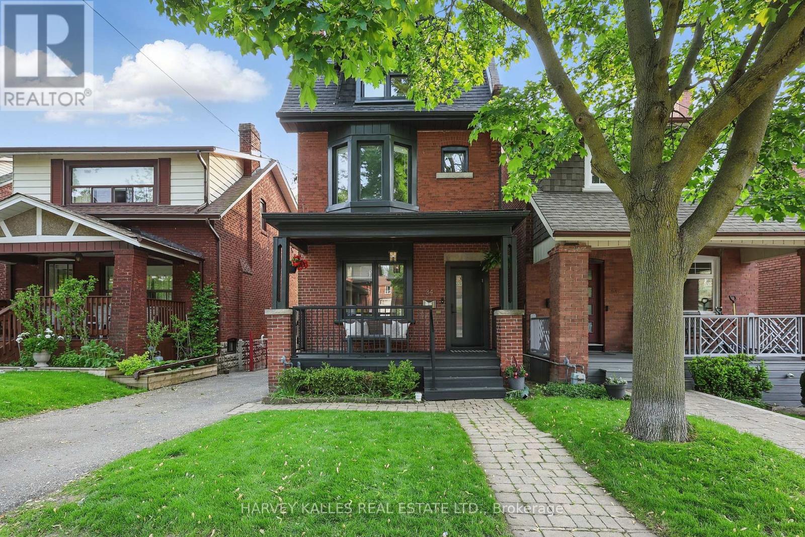11 Browside Avenue
Toronto, Ontario
Welcome to 11 Browside, a distinguished 5+2 bed, 5-bath detached home in the heart of the coveted Forest Hill South area. With over 5,400 sq.ft. of refined living space (3,716 sq.ft. above grade + 1,687 sq.ft. finished basement), this elegant residence blends timeless character with thoughtful modern updates, offering a rare opportunity to get into one of Toronto's most prestigious neighbourhoods. The main and second floors feature rich hardwood throughout, while the chef's kitchen (2008 reno) boasts marble countertops, a Sub-Zero fridge/freezer, Wolf double ovens, a 6-burner Wolf gas range, a pantry, a secondary sink, and a large wine fridge, perfect for hosting and everyday enjoyment. Heated floors in the foyer and primary ensuite add a touch of luxury, while upgraded windows and an outdoor sprinkler system ensure ease of maintenance. Built-in speakers throughout, plus 4 outdoor cameras serviced by Avante security and cameras are Avigilon monitoring ready! A built-in one-car garage with direct access to the home provides added convenience. The spacious basement offers excellent versatility with two additional bedrooms, a full bathroom, perfect for accommodating a live-in nanny, in-laws, or guests. The large wine cellar designed by Rosehill Cellars should accommodate the needs of any discerning oenophile. Located on one of the quietest streets in the highly desirable Forest Hill South. Walking distance to some of the city's top schools, including Forest Hill Collegiate Institute and UCC, as well as other renowned private institutions. Nearby, you'll find an array of upscale amenities such as The Village Shops, Sir Winston Churchill Park Tennis Club, and lush green spaces like Forest Hill Park. This is a rare opportunity to own a substantial family home in the prestigious Forest Hill neighbourhood, an address that seldom comes to market and offers not just a home, but a lifestyle defined by timeless elegance, top-tier schools, and a true sense of community. (id:50976)
7 Bedroom
5 Bathroom
3,500 - 5,000 ft2
Harvey Kalles Real Estate Ltd.



