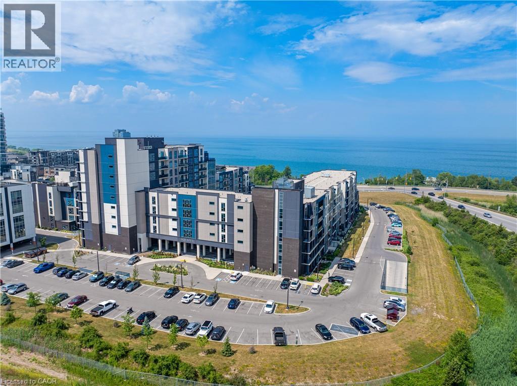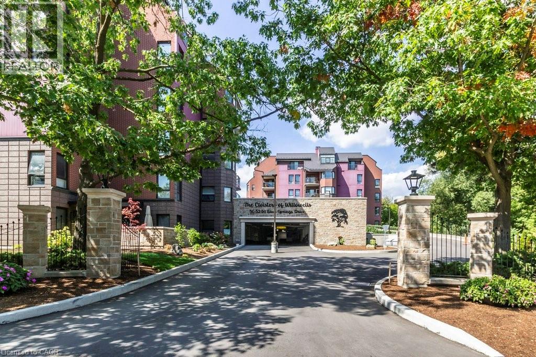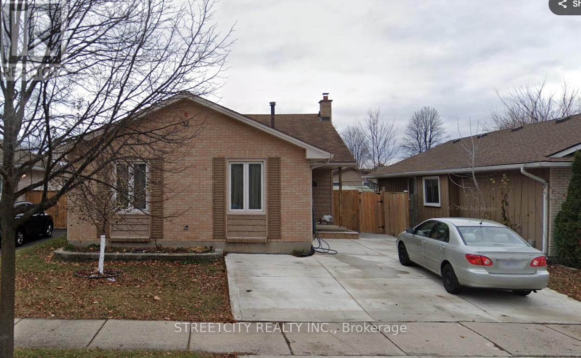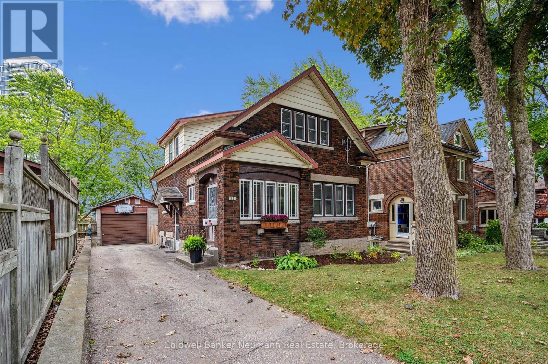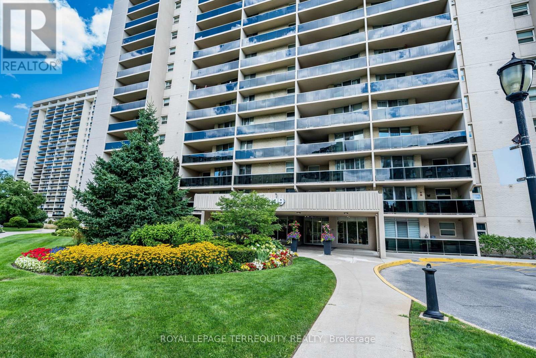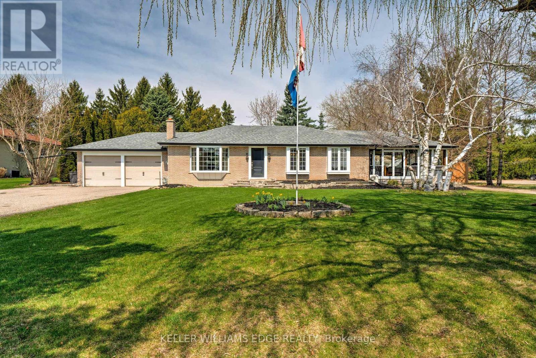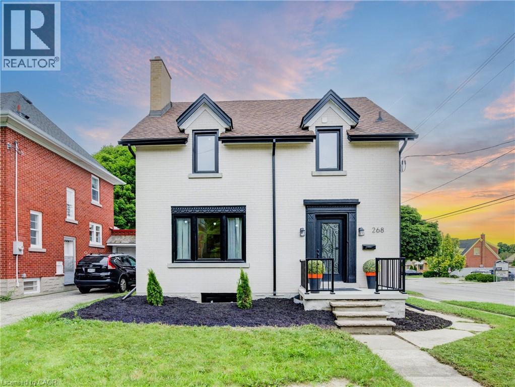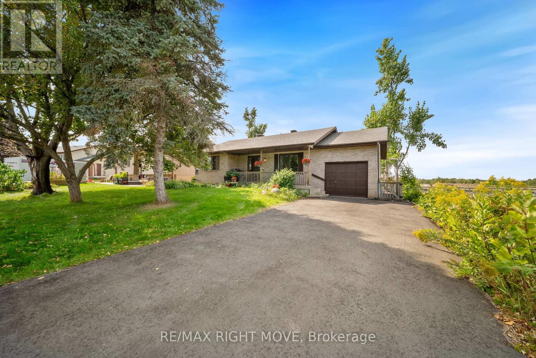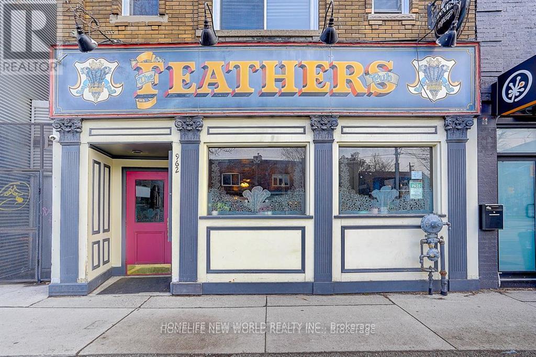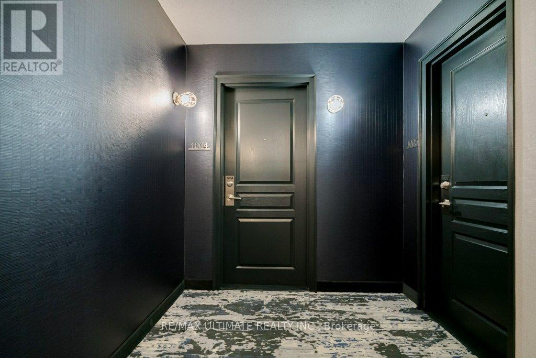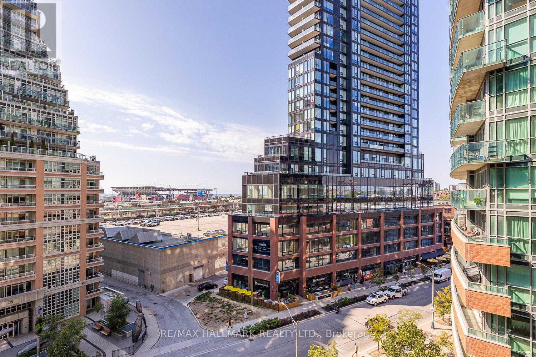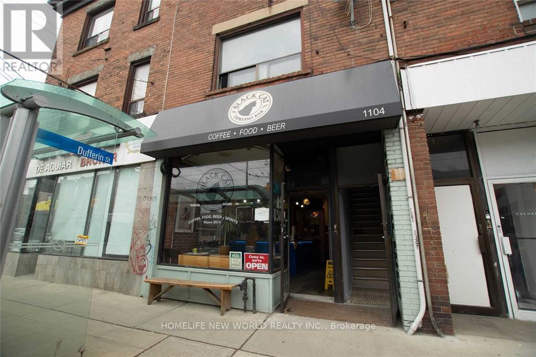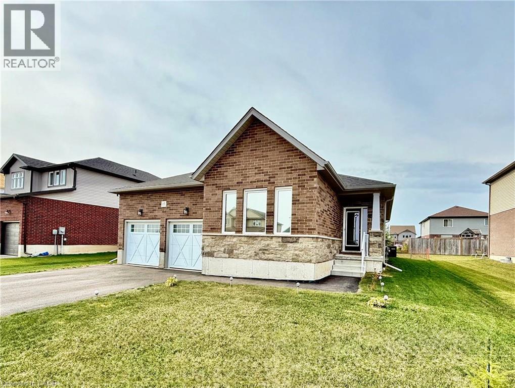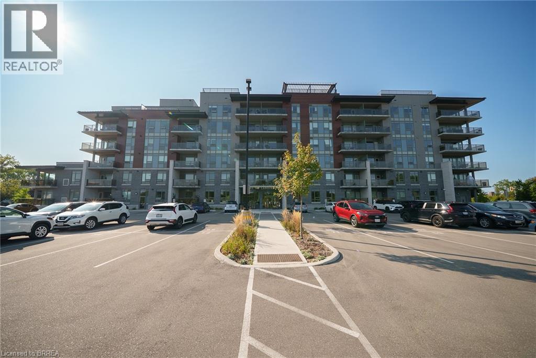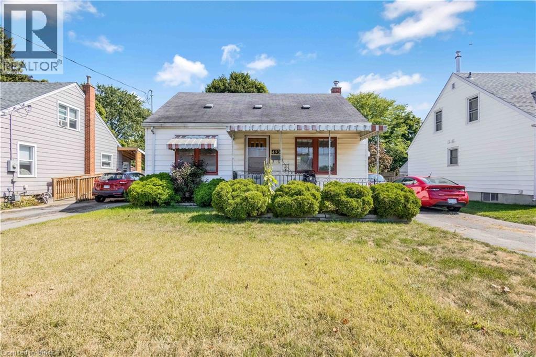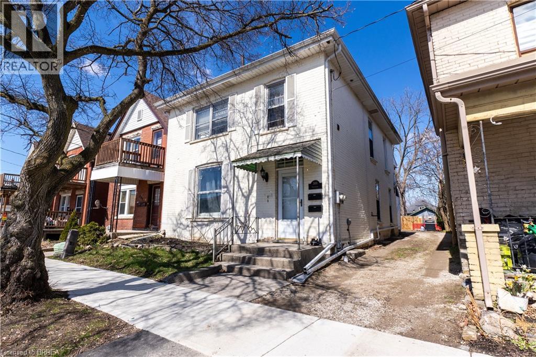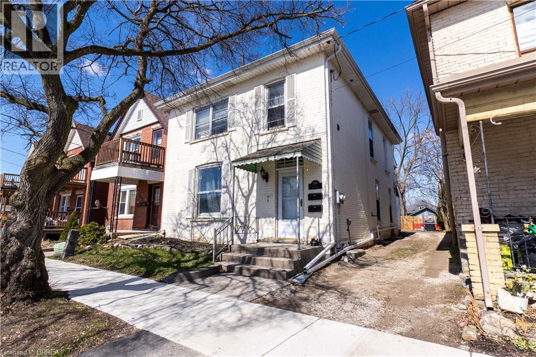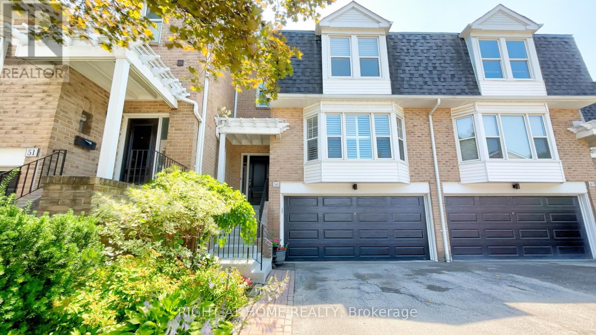115 Maple Street
Drayton, Ontario
Welcome to 115 Maple Street, where comfort meets possibility in the heart of charming Drayton. This modern 2 bedroom 2 bath bungalow offers over 1,500 square feet of bright open concept living, perfect for those ready to downsize without compromise, start their next chapter, or plant roots for the first time. Set on a quiet street lined with trees and friendly neighbours, this home is steps from the community centre, splash pad, library, parks, and schools. Inside, you will love the spacious main floor layout, featuring a stylish kitchen, generous dining area, and airy living room designed for relaxed everyday living. The primary suite includes a walk in closet and 4 piece ensuite, and the convenience of main floor laundry makes life just a little easier. Downstairs, an untouched 1,490 square foot basement awaits your vision. Create a rec room, guest suite, home gym, or hobby space. Outside, the blank slate yard is your chance to design the garden, patio, or outdoor retreat you have always imagined. With an attached double garage, paved driveway, and municipal services, this home blends small town serenity with modern comfort. The seller is ready and manifesting a new chapter, which means this beautiful bungalow is ready for your story. Bring your dreams and make them real at 115 Maple Street. (id:50976)
2 Bedroom
2 Bathroom
1,536 ft2
Exp Realty (Team Branch)



