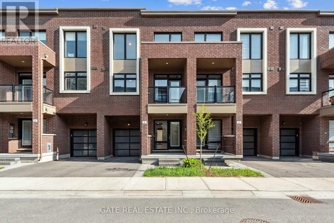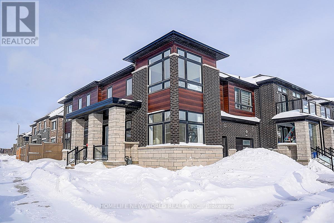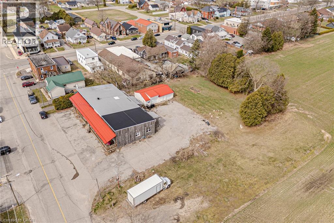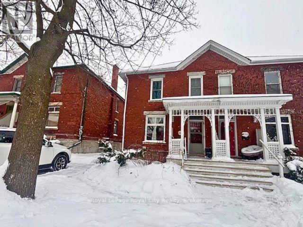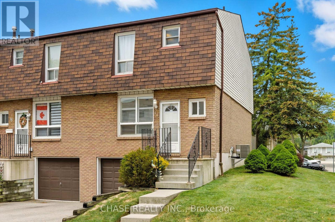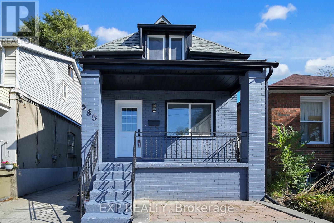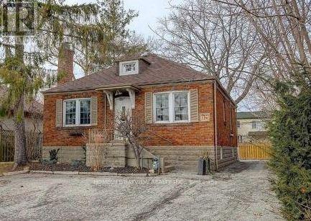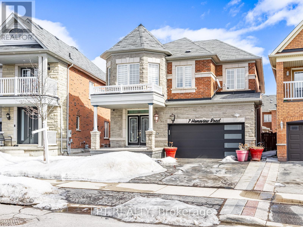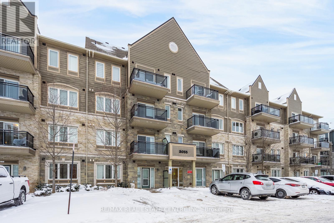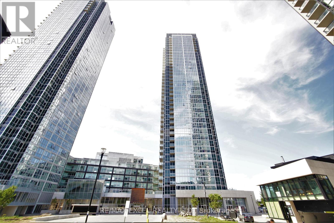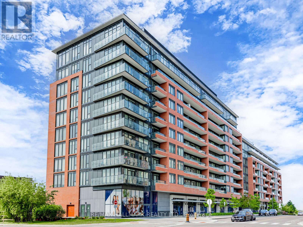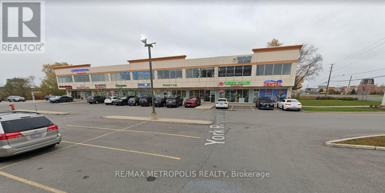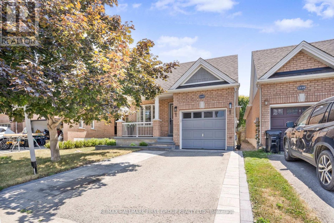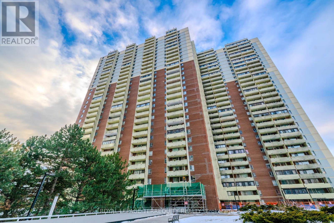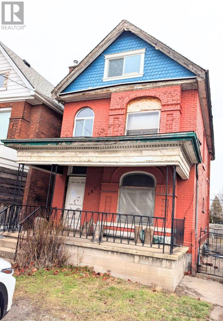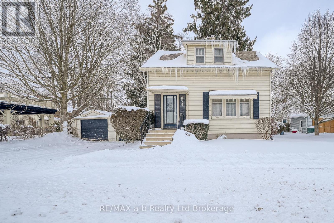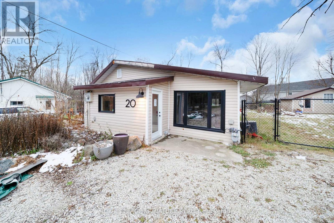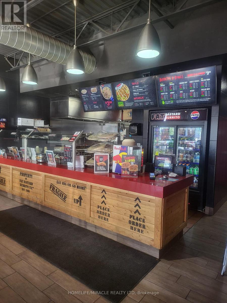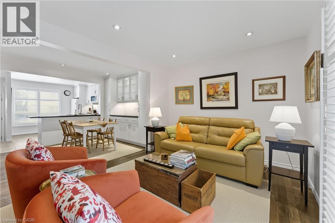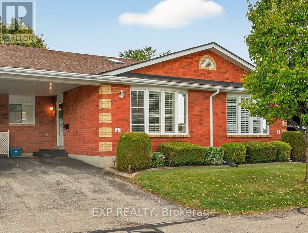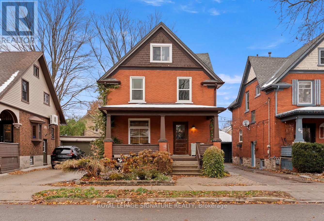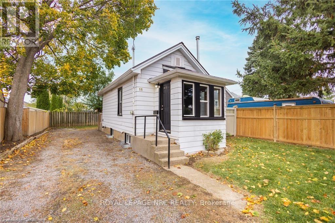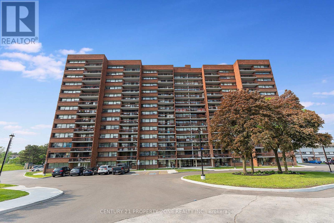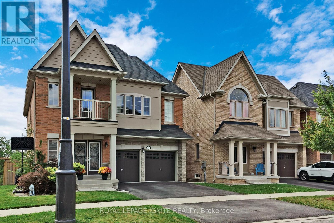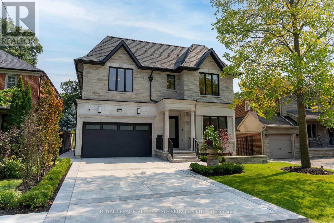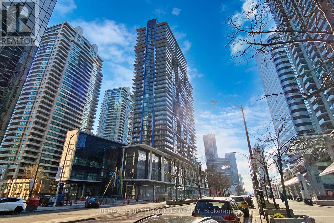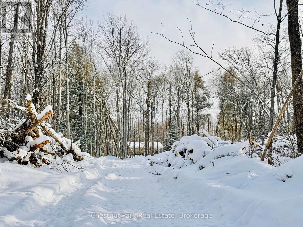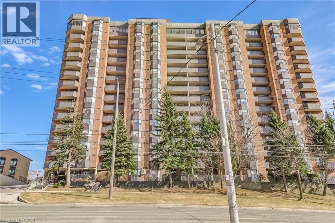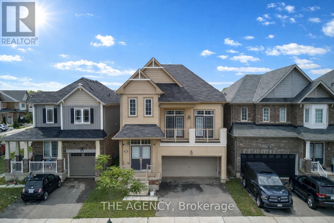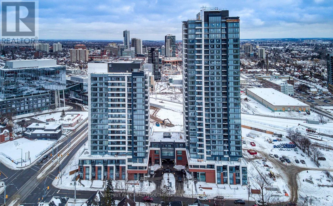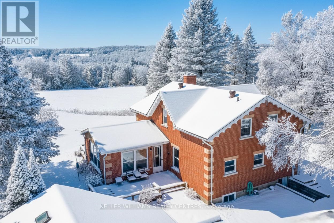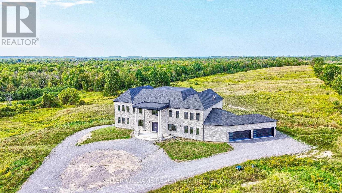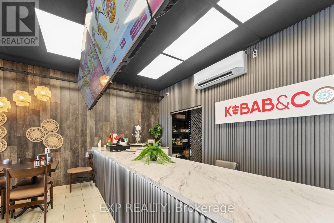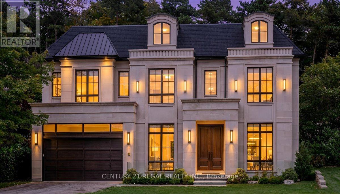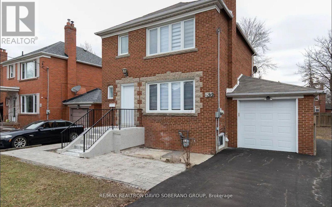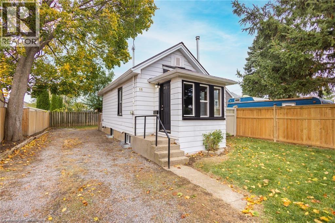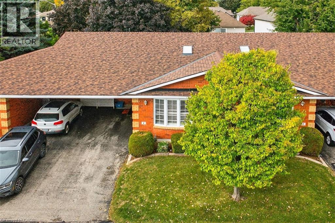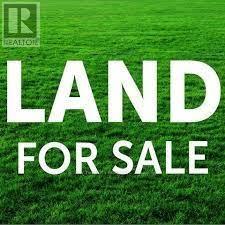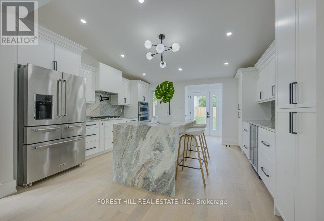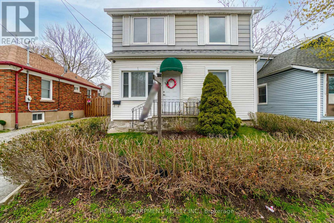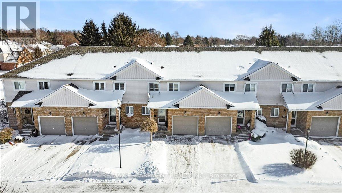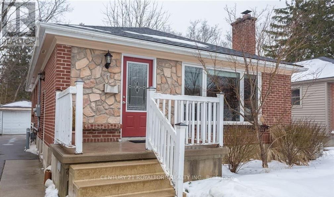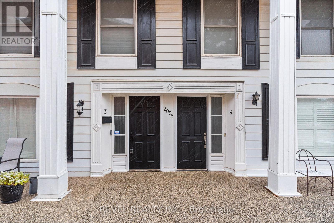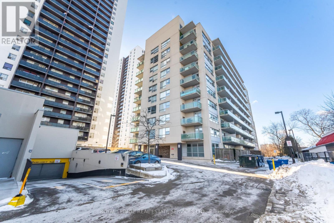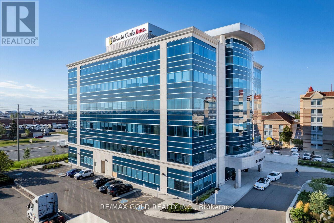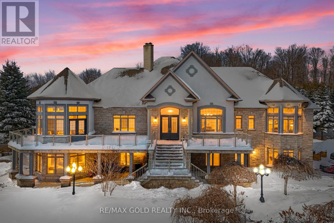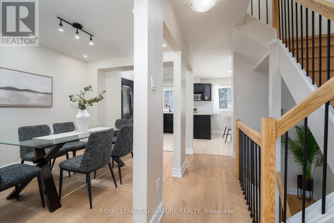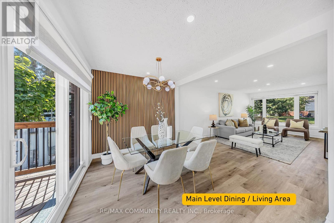8 - 200 Murison Boulevard
Toronto, Ontario
Welcome to this beautifully updated 3-bed, 1.5-bath condo townhouse offering approximately 1,694 sq ft of bright, functional living space-ideal for families, first-time buyers, or students.Step inside to a fully modernized interior featuring brand-new vinyl flooring throughout, updated lighting, fresh paint, and new stairs and railings. The well-designed layout offers separate living and dining areas, along with an updated kitchen complete with a new stove, new dishwasher, and stainless steel fridge.Upstairs, you'll find three generously sized bedrooms, including a spacious primary, and an updated full bathroom. Additional improvements include new vanities, mirrors, and closet doors, giving the home a clean, contemporary feel throughout.The lower level features a walk-out to a private backyard-perfect for summer BBQs and outdoor enjoyment-and also includes the laundry area with brand-new washer and dryer, conveniently located near the walk-out. Parking is easy with one built-in garage, one driveway space, and visitor parking on site. BBQs permitted.Located in a prime Scarborough setting, just steps to everyday essentials including Walmart Supercentre, Fusion Supermarket, and FreshLand Supermarket. Nearby dining options include Boston Pizza, Kelseys Original Roadhouse, cafés, and a wide variety of local restaurants.Excellent transit access with nearby bus routes to Don Mills, Kennedy, and Scarborough Centre stations, plus quick access to Highway 401 and Morningside for commuters.Stylish, updated, and exceptionally convenient-this home delivers space, comfort, and lifestyle in a sought-after Scarborough community. (id:50976)
4 Bedroom
2 Bathroom
1,600 - 1,799 ft2
Royal LePage Signature Realty



