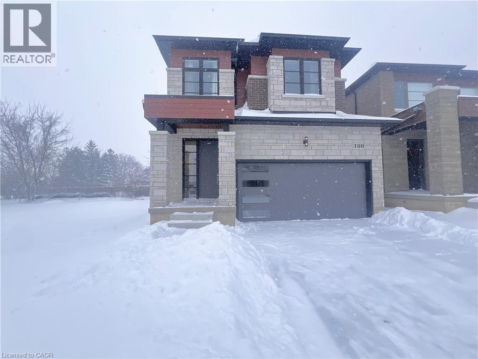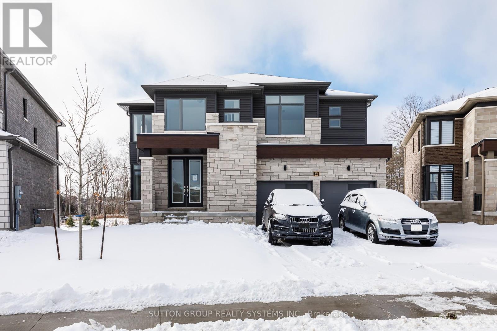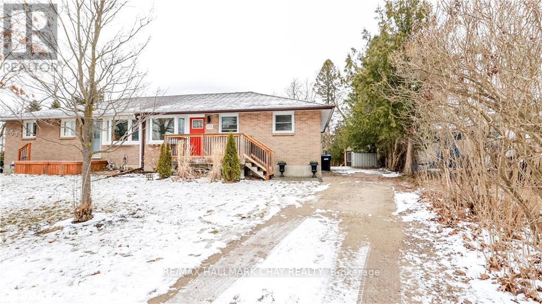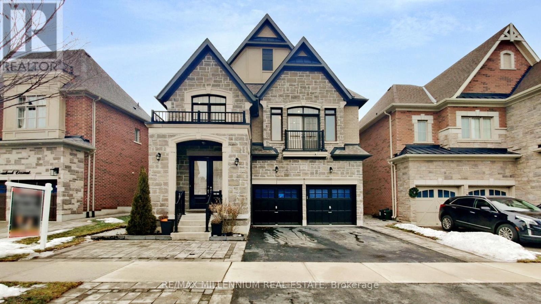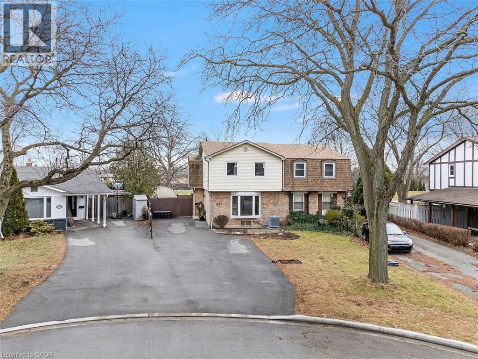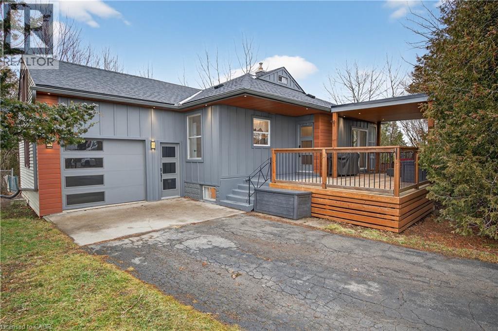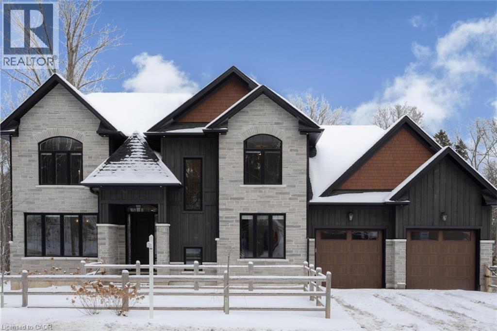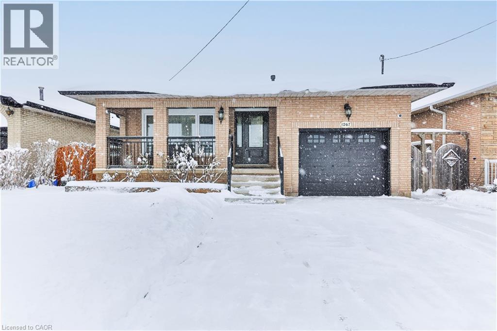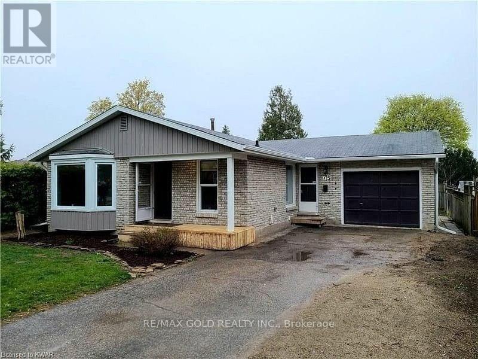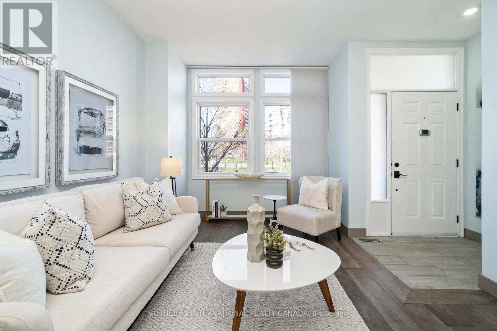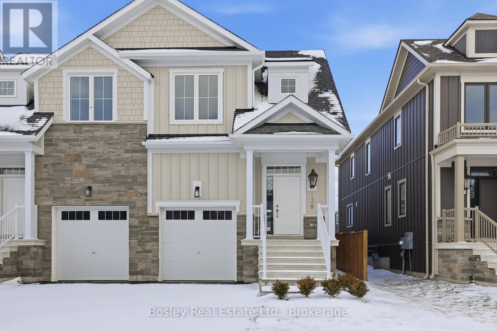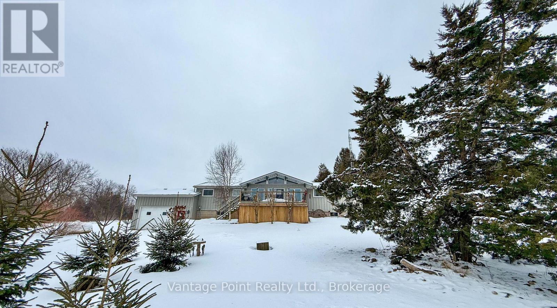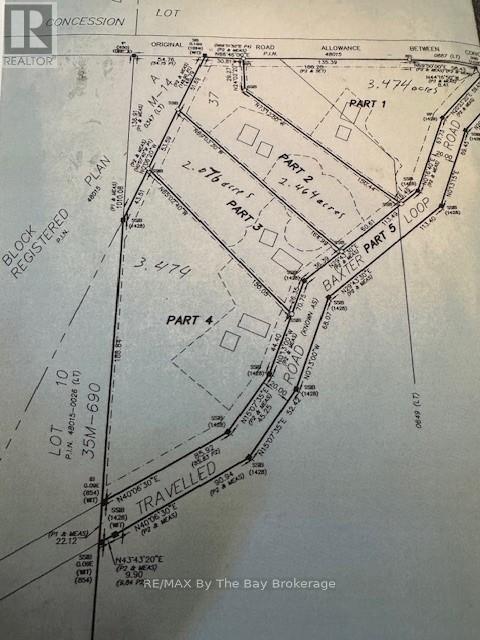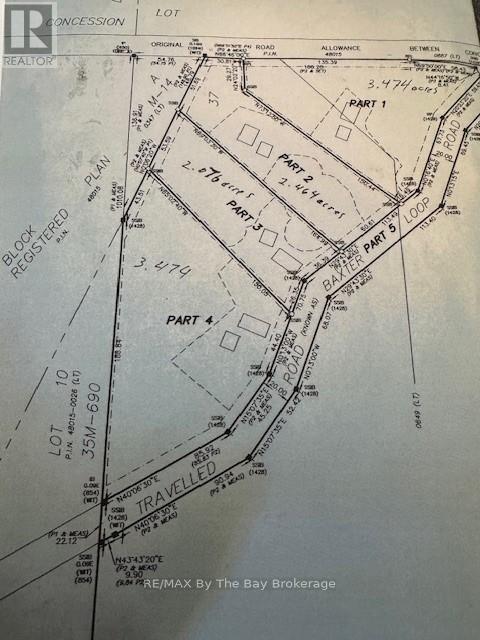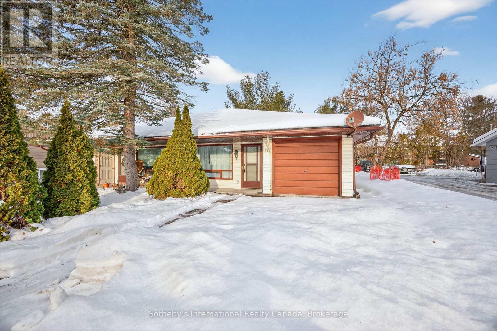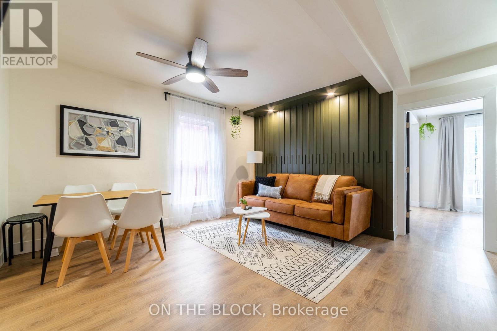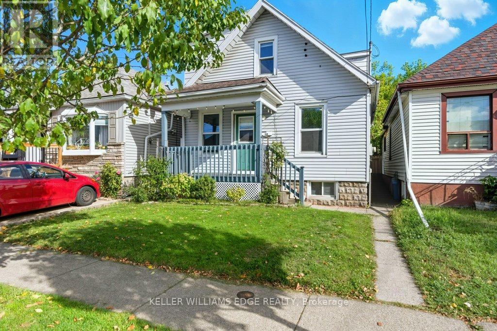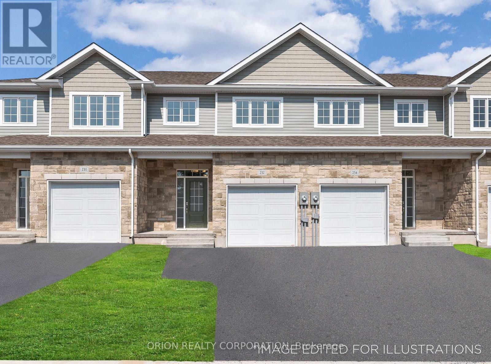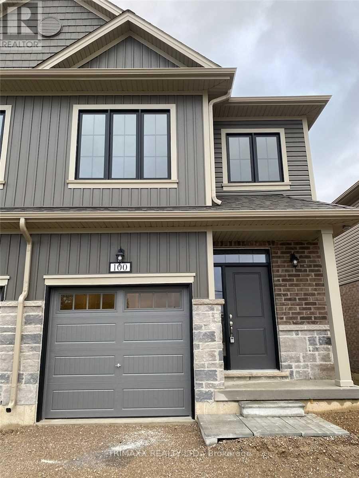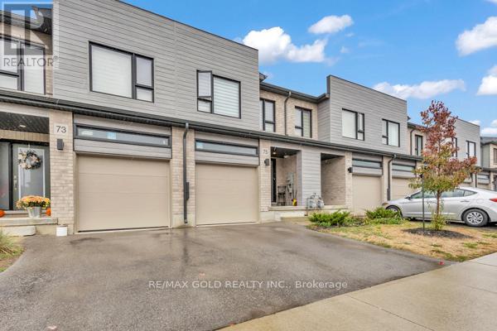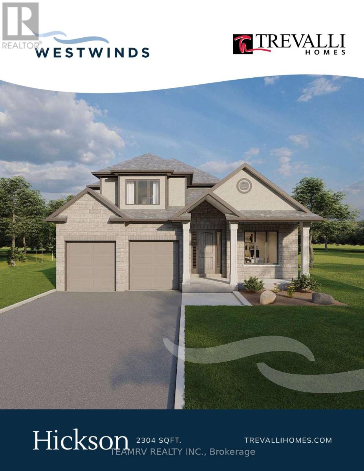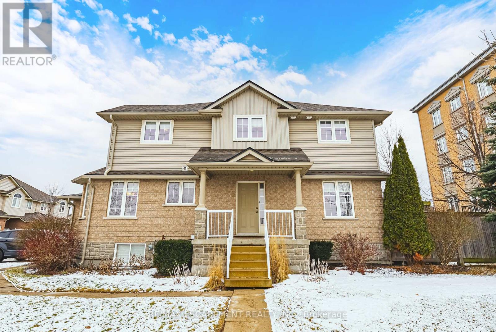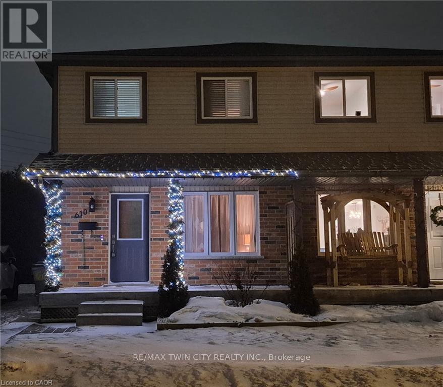486 East 38th Street
Hamilton, Ontario
It’s almost impossible to imagine that this 1.5 storey home is just seconds to Mohawk Rd, highways and amenities. Positioned on a 215 ft deep lot this reimagined family space is private, turn key, and one of a kind for the area. Updated since 2017, this property features a newer roof, furnace, AC, owned water heater, plumbing, wiring, siding, deck, all upgraded lighting, two new bathrooms, and a massive chef’s kitchen. The open concept main floor is airy and inviting with Cathedral ceilings and skylights, adding to the drama of the glass rail loft. With over 30 linear feet of cabinetry, Brazilian stone counters, smudge proof Samsung appliances, and a double basin sink, this kitchen is made for families and includes a breakfast bar, bright windows, and recessed lighting. Also on the main floor find two generous bedrooms, and an exceptional five piece bath, fully renovated to include a standalone soaker tub, double sinks, standup shower with rain showerhead, and loads of storage, don’t overlook the super deep linen closet! The fully finished basement was renovated in 2025 to accommodate two additional large bedrooms with windows and closets, along with a fresh three-piece bath. Interior waterproofing, loads of storage, easy access to systems, and a roughin to accommodate in-laws or a basement bar! There’s more if you can believe it, upstairs find a fantastic loft, which has been used for a bedroom and office, with access to an attic over the garage just waiting for your imagination. Attached garage features indoor entry to the main home, plus an additional detached garage with a full garage door, plus a utility shed. This exceptionally mature lot has no neighbours in sight, fruit trees, a farmers garden, an above grade pool, parking for 20+ vehicles. The lot size may present interesting rezoning opportunities for the right buyer! (id:50976)
5 Bedroom
2 Bathroom
2,061 ft2
RE/MAX Escarpment Realty Inc.



