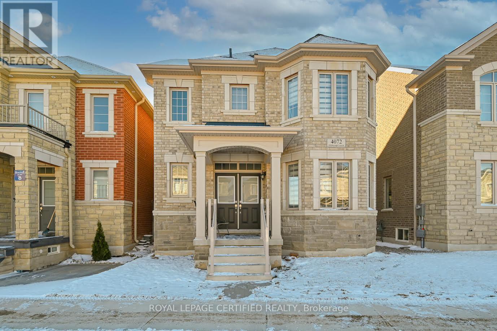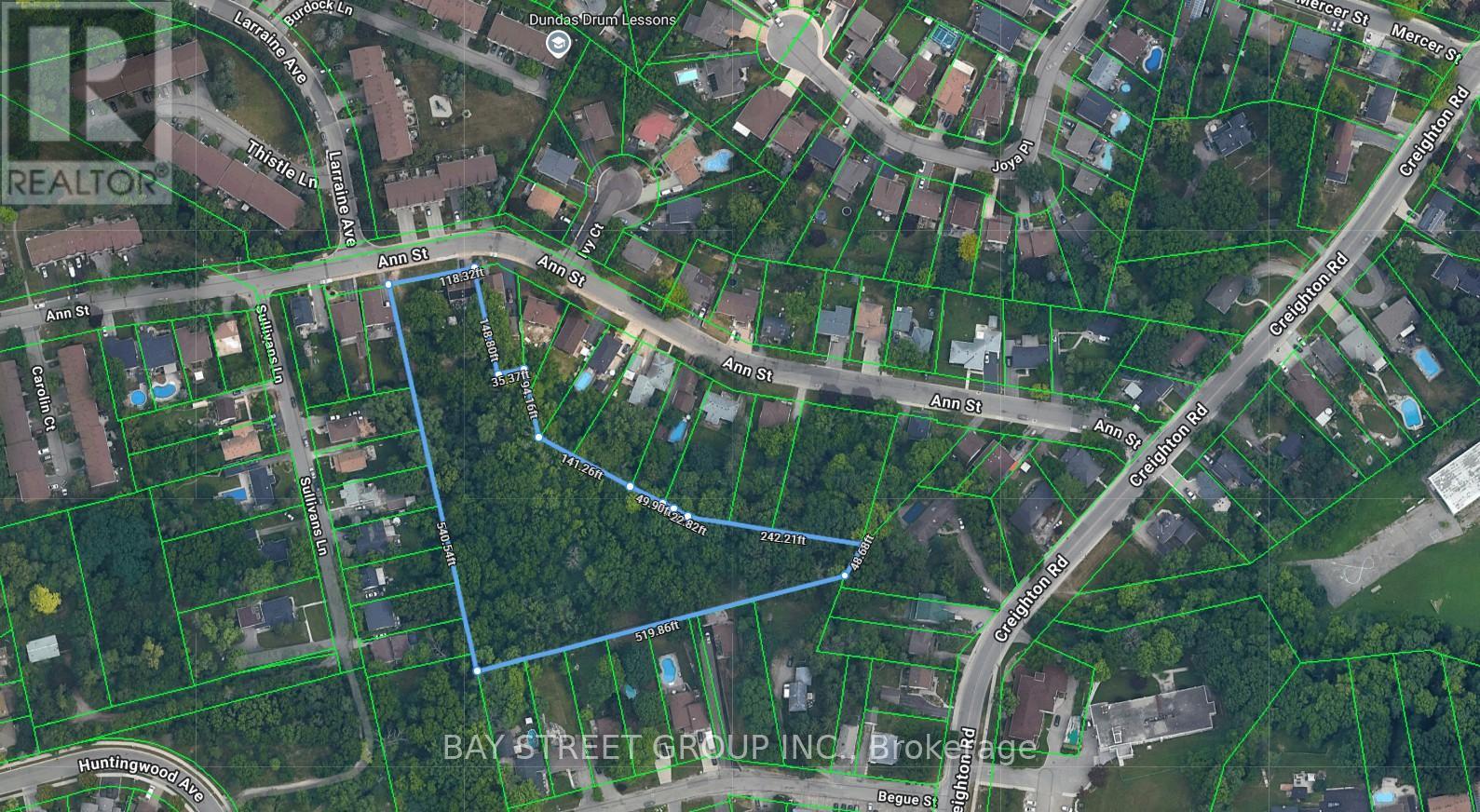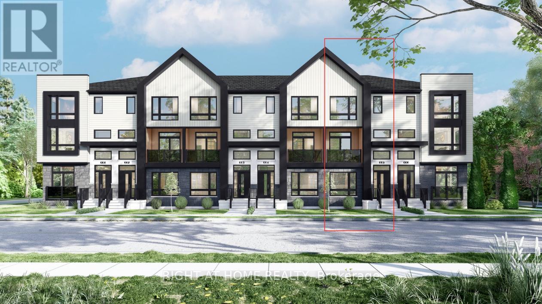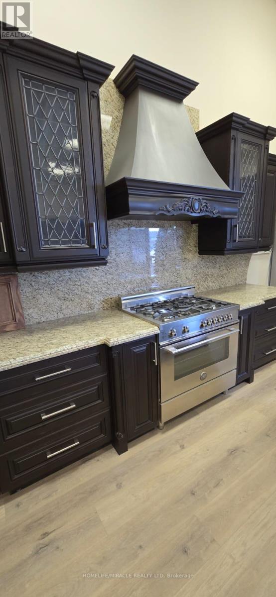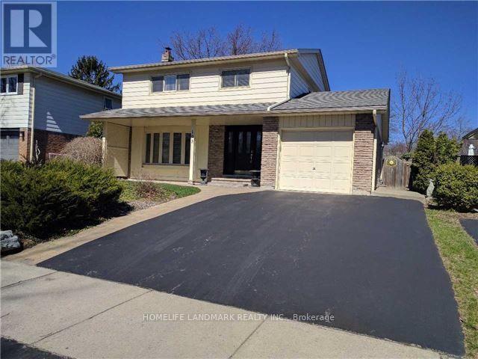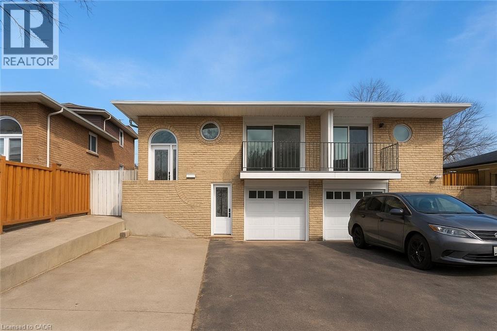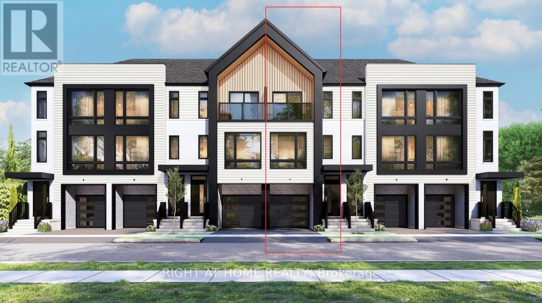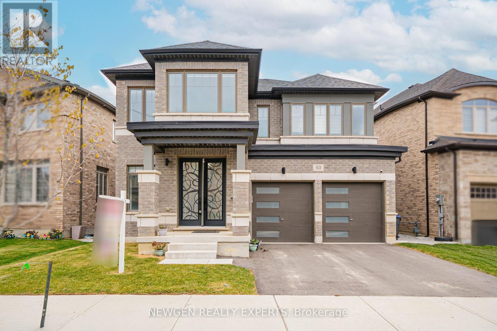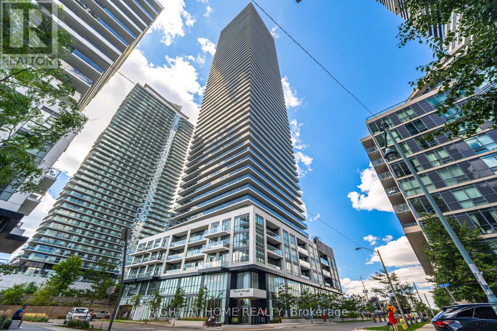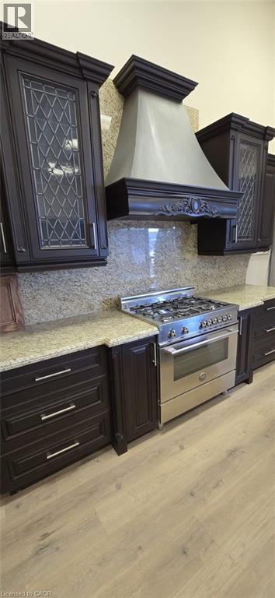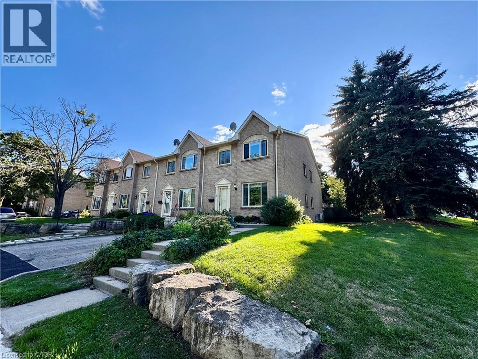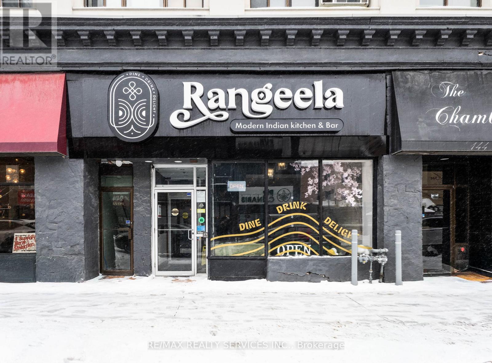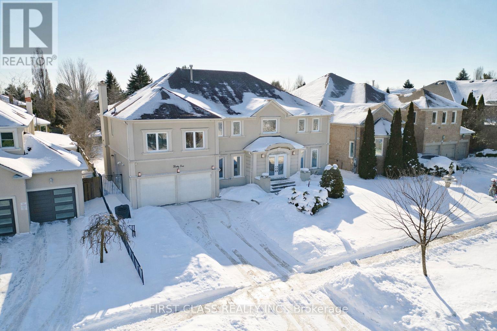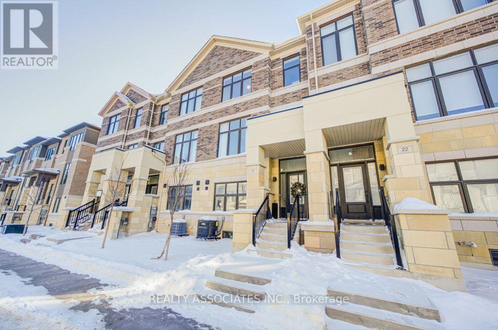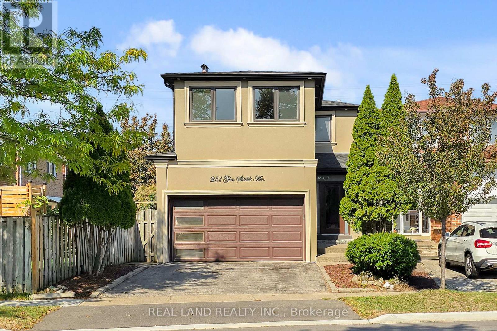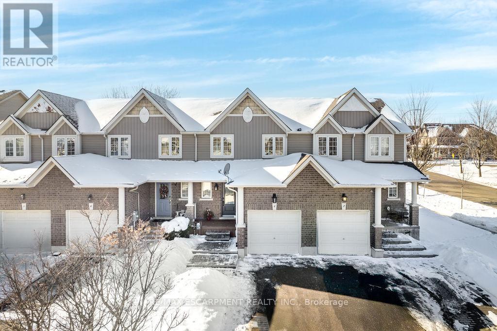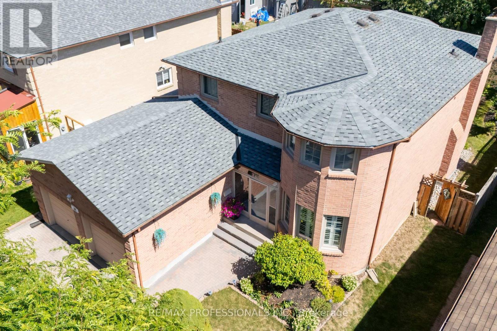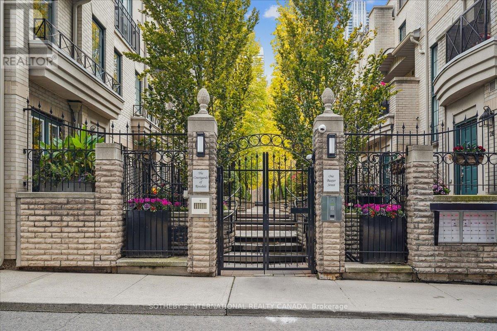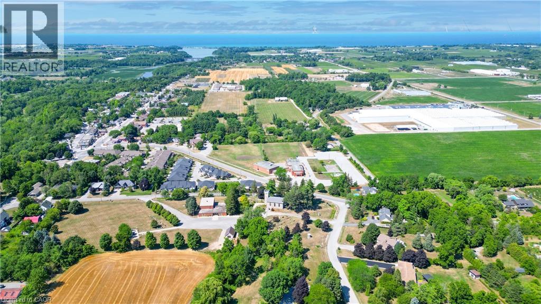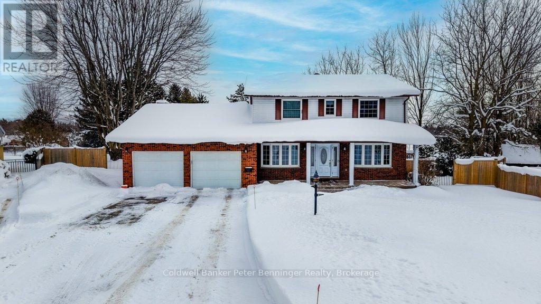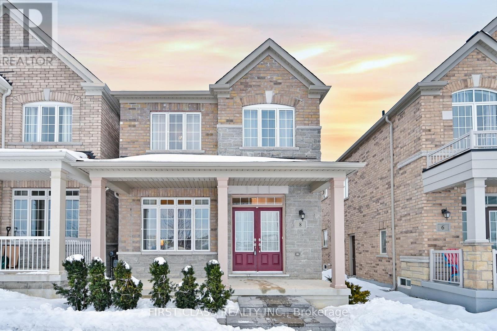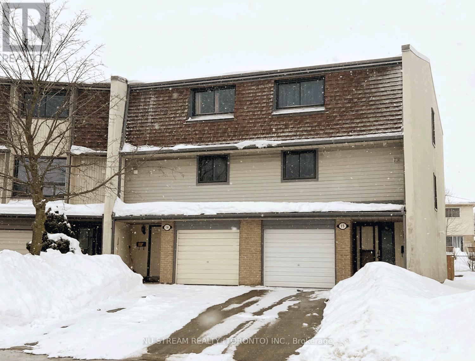25 Sawyer Crescent
Markham, Ontario
Tucked away on a quiet, private street in the heart of Markham Village, this thoughtfully cared - for family home sits on an impressive oversized lot of approximately 140ft deep by 50ft wide, offering space, privacy, and everyday comfort. With 4 bedrooms and 4 bathrooms, the home delivers a well balanced layout design with over 3,750sf of total living space and modern family living. The main floor is warm and welcoming, featuring hardwood flooring throughout and pot lights (2023) adding to an already bright, functional floor plan that flows effortlessly from room to room. The family kitchen is both stylish and practical, showcasing new countertops, stainless steel appliances, and a sun-filled breakfast area with a walkout to the backyard, perfect for casual mornings or hosting friends. A convenient mudroom with a separate side entrance and main floor laundry adds to the home's everyday functionality. Upstairs, the spacious primary bedroom offers a spacious relaxing retreat area complete with a walk-in closet and a private 5-piece ensuite with quartz double sink vanity. The finished basement expands the living space even further, featuring a versatile office area, 2-piece bathroom, and a wet bar - ideal for entertaining, guests, or extended family needs. Outdoors, the deep backyard is a true highlight, with a large deck, garden and a large garden shed creating a private and peaceful setting. Located in a quiet, family - oriented enclave closet to top-rated schools, parks, shops, restaurants, and transit, this home offers the rare combination of privacy, space, and convenience in one of Markham's most desirable neighbourhoods. Add to that no sidewalk and parking for 6 cars on an extra wide private drive, this is a truly a turnkey home! (id:50976)
4 Bedroom
4 Bathroom
2,500 - 3,000 ft2
RE/MAX Professionals Inc.




