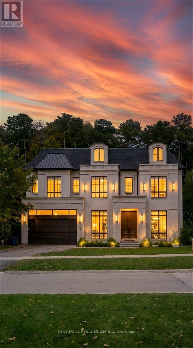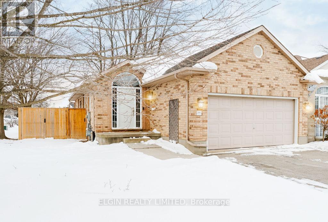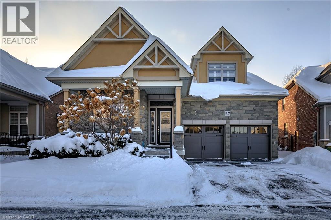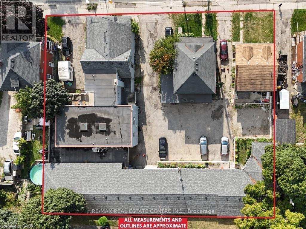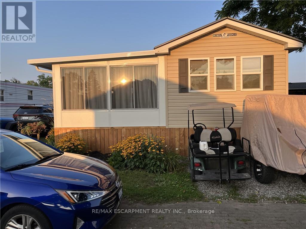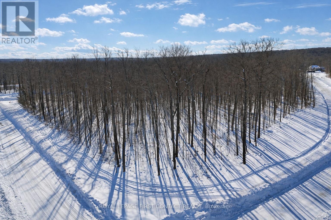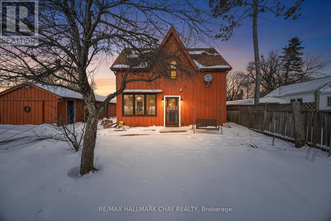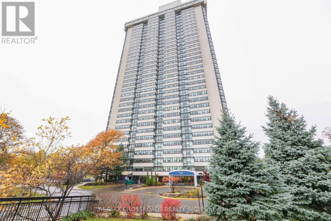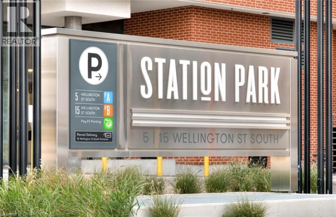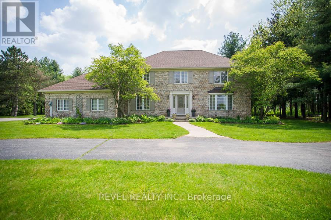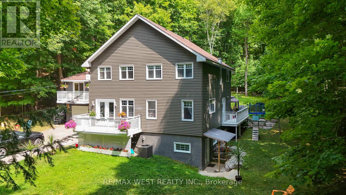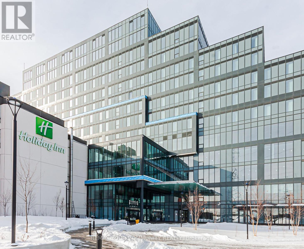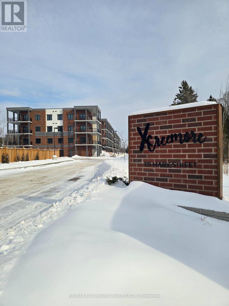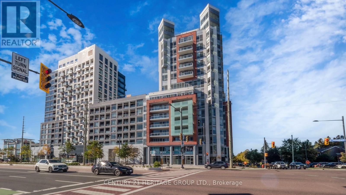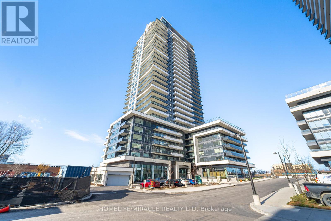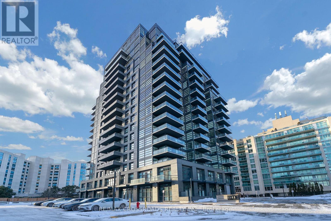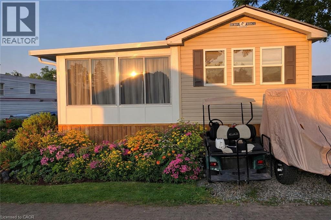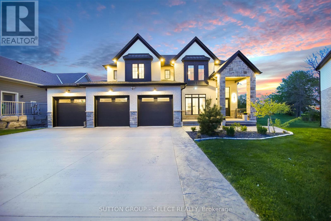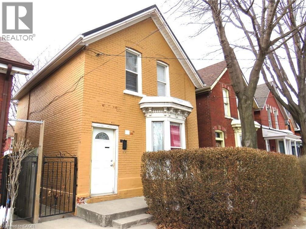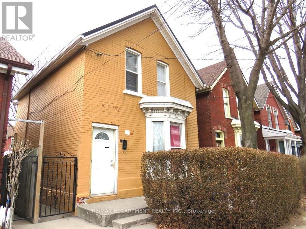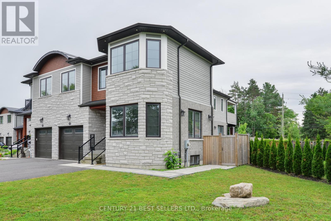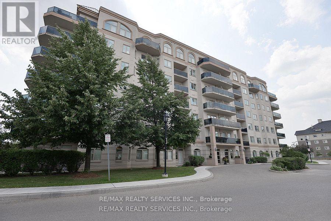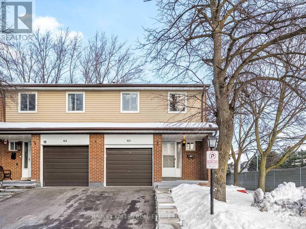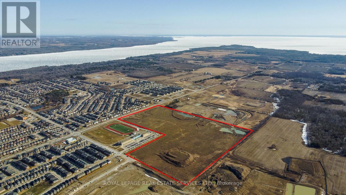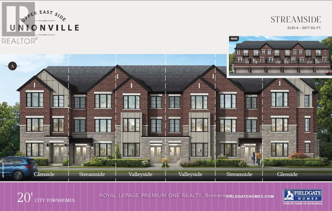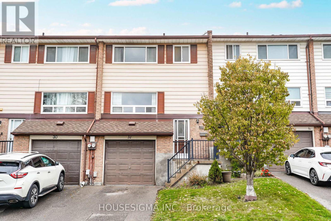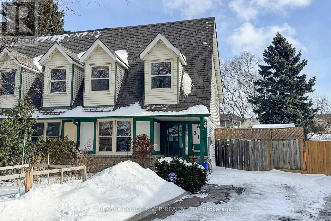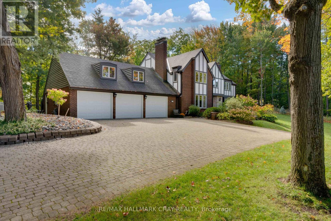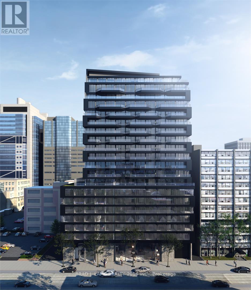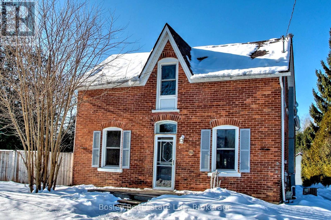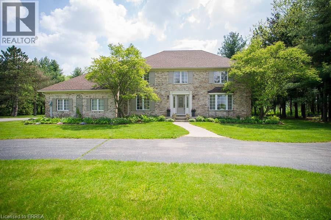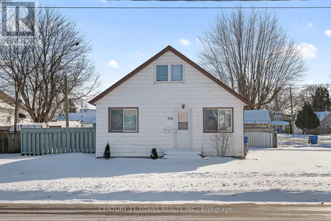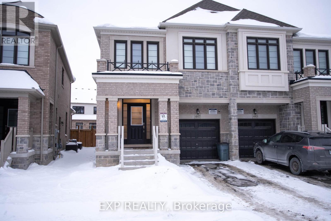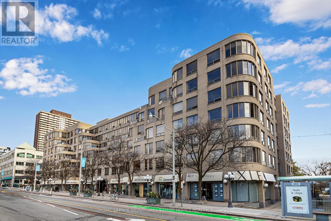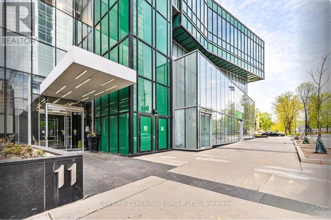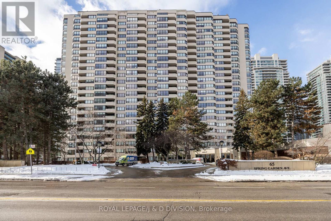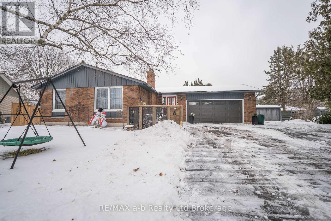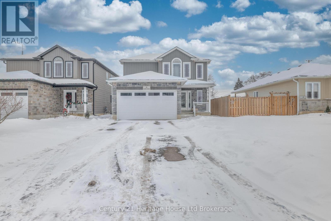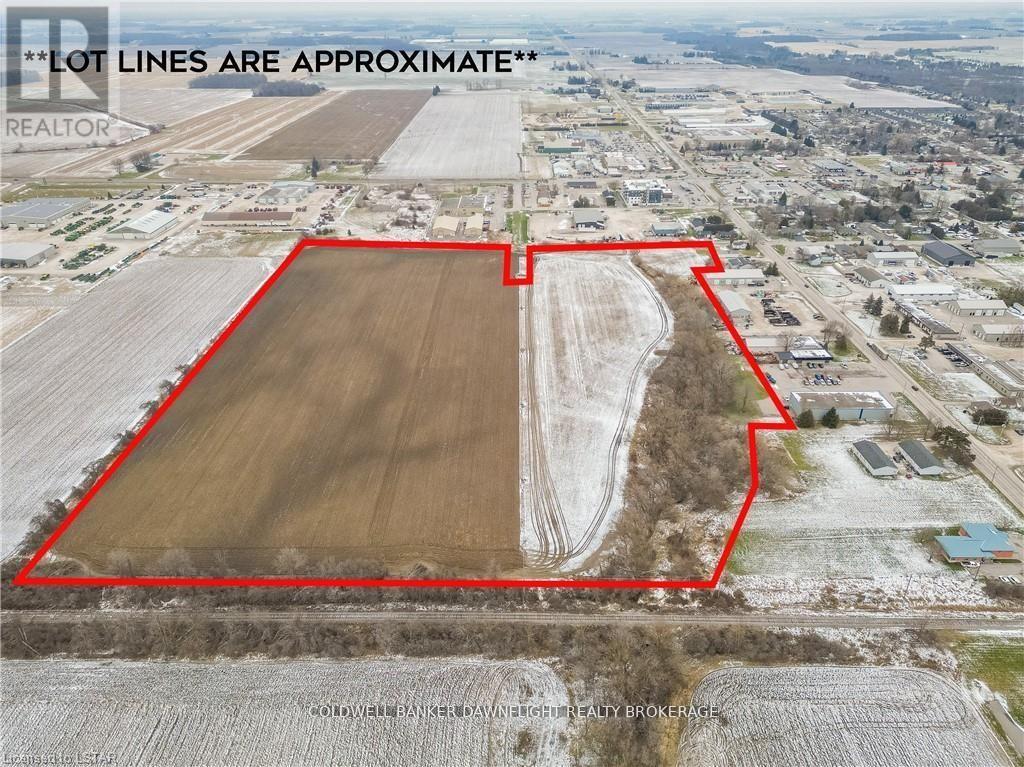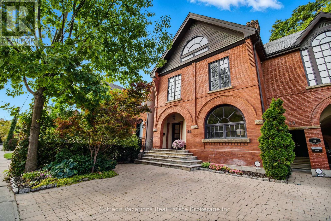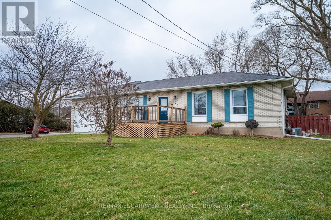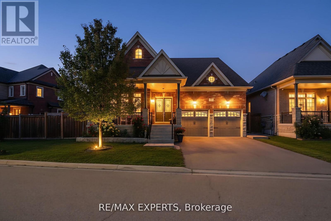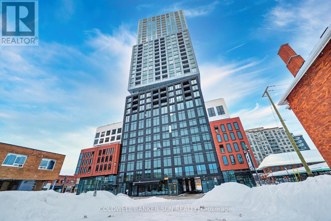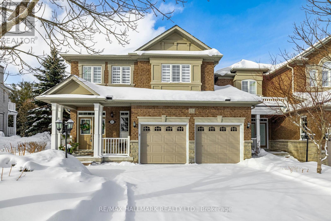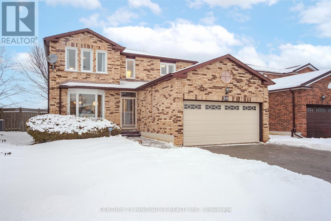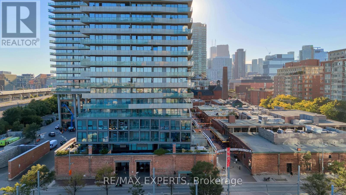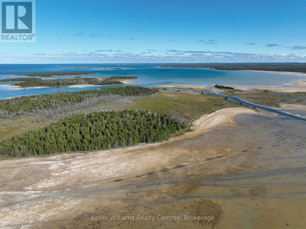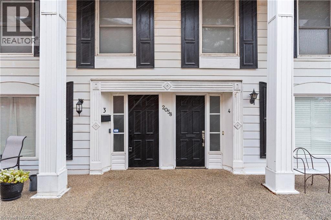27 Black Walnut Crescent
Ancaster, Ontario
Welcome to 27 Black Walnut Crescent, nestled in one of Ancaster’s most sought-after detached condo lifestyle communities. This exclusive private-road enclave offers the perfect blend of privacy, prestige, and low-maintenance living, with exterior upkeep professionally managed so you can focus on enjoying your home and surroundings. Ideally located, you’re just minutes to major highways, shopping, dining, and everyday conveniences. Inside, the home impresses with a bright, open-concept design highlighted by vaulted ceilings and a dramatic second-floor loft overlooking the main living space, creating an airy, sophisticated atmosphere. Large windows throughout flood the home with natural light, enhancing the sense of space and warmth. The custom chef’s kitchen is both stylish and functional, featuring quartz countertops, a walk-in pantry, abundant prep space, and a seamless flow between counters and centre island, ideal for entertaining or everyday living. The adjoining family room offers built-ins, a gas fireplace, and a walk-out to a private patio. The upgraded staircase with modern metal pickets leads to a versatile second floor with theatre room with built-in shelving, perfect for movie nights, a home office, additional bedrooms or lounge space. Designed with convenience in mind, the home offers up to four spacious bedrooms, including a main-level primary suite complete with a walk-in closet and a generous 5-piece ensuite bath. This is an ideal layout for those seeking the ease of main floor living. The unfinished basement offers outstanding potential, excellent for storage today and ready for your custom vision in the future. This is a rare opportunity to enjoy space, style, and turnkey convenience in a prestigious, maintenance-supported Ancaster community. (id:50976)
3 Bedroom
3 Bathroom
2,807 ft2
Royal LePage State Realty Inc.



