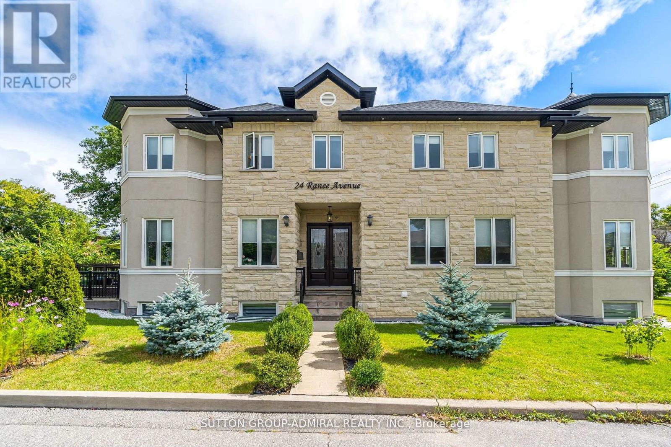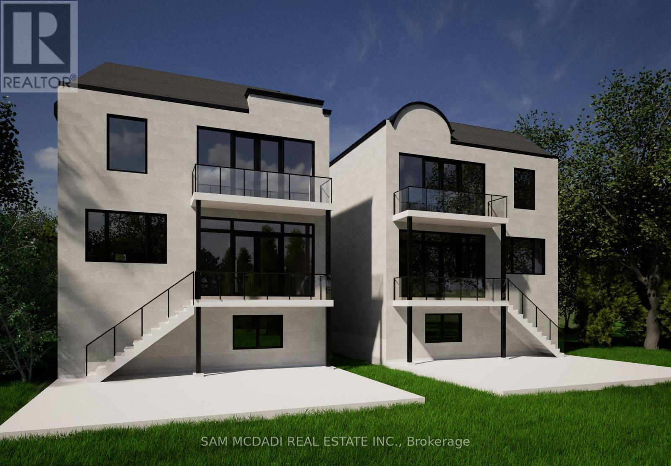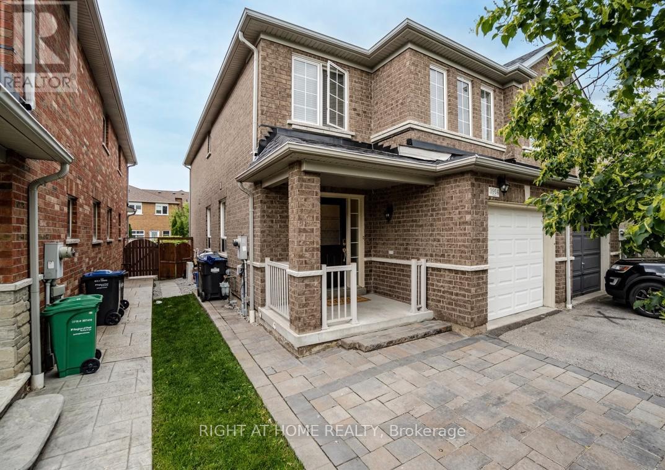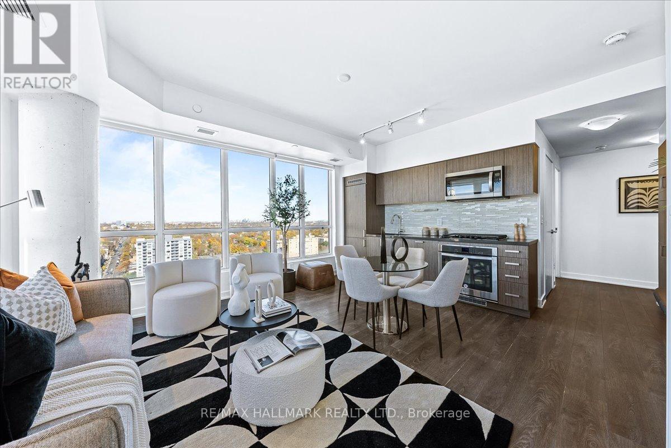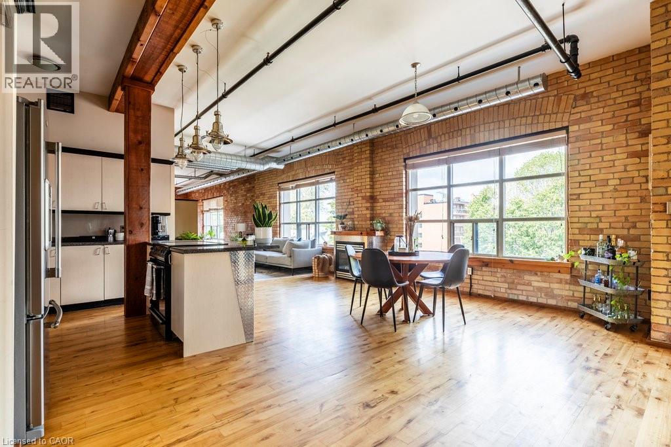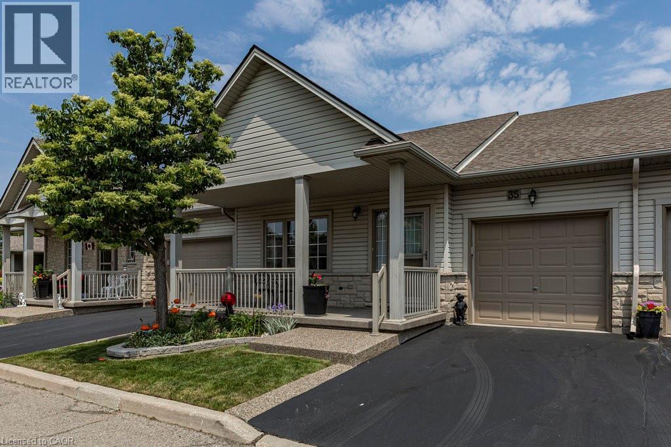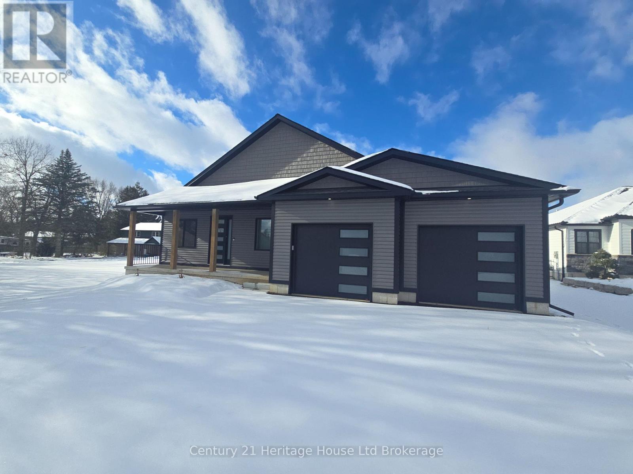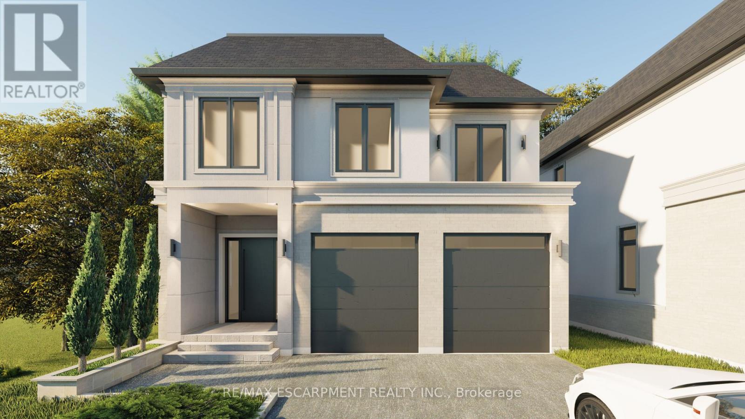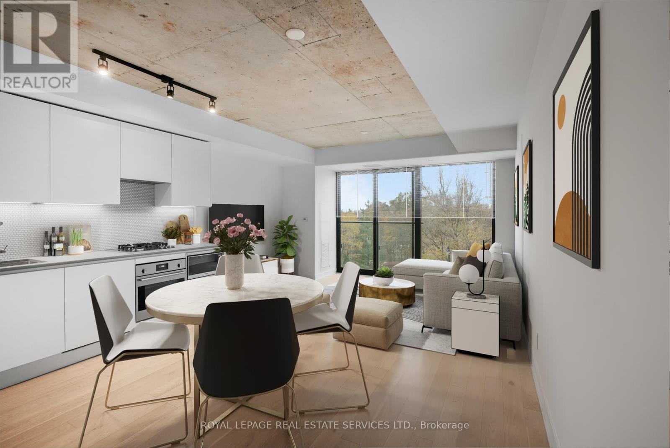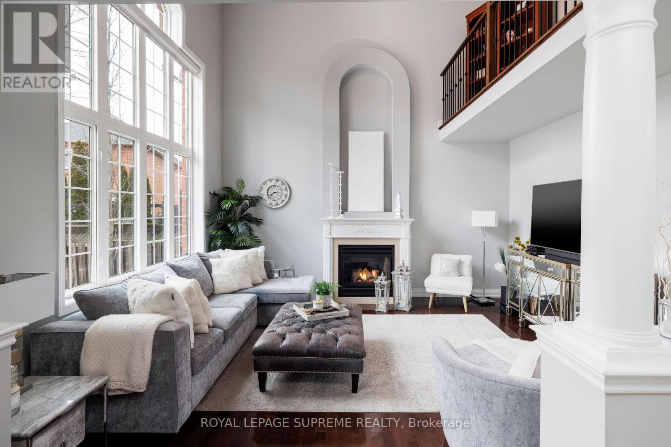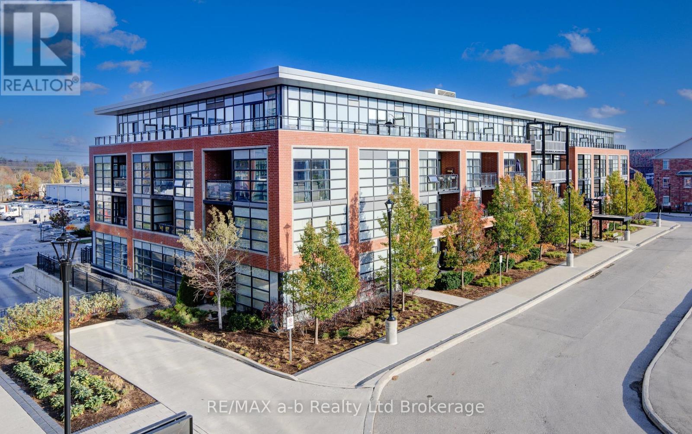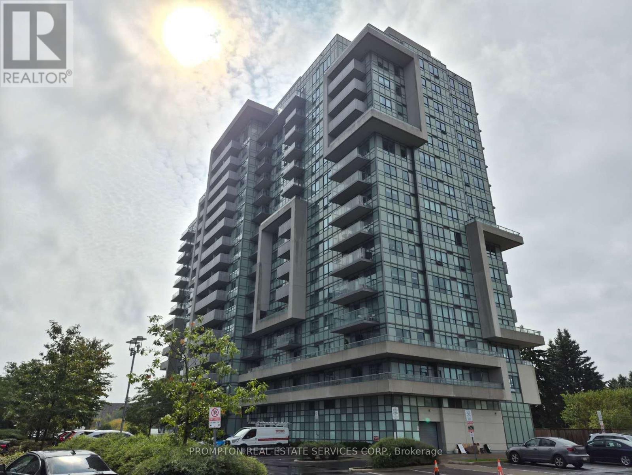11651 Plank Road
Bayham, Ontario
Welcome to Eden-where peaceful living meets the perfect place to gather, unwind, and entertain. This newly built home is thoughtfully designed for those ready to enjoy a slower pace without sacrificing space, comfort, or style. Set on a generous lot with a double-car garage, this home offers 1,496 sq. ft. of bright, open-concept living above grade, plus an additional 1,100 sq. ft. of beautifully finished space below-ideal for hosting visiting family and friends. The heart of the home is the light-filled, open-concept main floor, featuring a stunning kitchen with stainless steel appliances and granite countertops-perfect for preparing meals and entertaining with ease. The spacious primary suite offers a peaceful retreat with a walk-in closet, private ensuite, and direct access to the oversized deck-an ideal spot for morning coffee or evening relaxation. Two additional bedrooms, a full bath, a large mudroom, and convenient main-floor laundry complete this level, making everyday living effortless and accessible. Downstairs, the fully finished basement expands your entertaining and hosting options with an additional bedroom, full bathroom, and a stylish bar-perfect for family celebrations, holiday gatherings, or quiet evenings with guests. A walk-up to the garage adds exceptional functionality and flexibility. Step outside and embrace outdoor living on the oversized deck-perfect for summer barbecues, family visits, or simply soaking in the tranquility of your private setting. Located just minutes from the shores of Lake Erie and Port Burwell Provincial Park, and close to Tillsonburg's shops, restaurants, and amenities, this home offers the ideal blend of peaceful retirement living and everyday convenience, with easy access to Highway 3.Why settle for ordinary when your next chapter can be extraordinary? This home isn't just brand new-it's your perfect place to retire, relax, and make lasting memories with the people you love. (id:50976)
4 Bedroom
3 Bathroom
1,100 - 1,500 ft2
Century 21 Heritage House Ltd Brokerage



