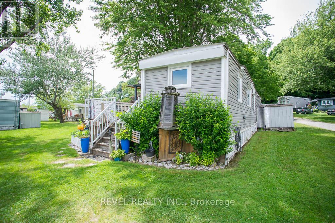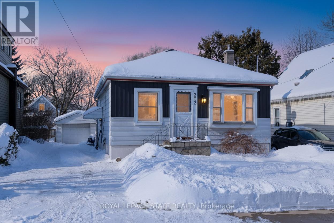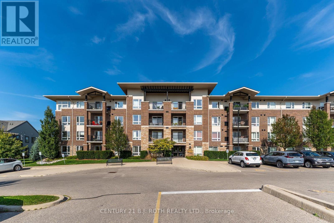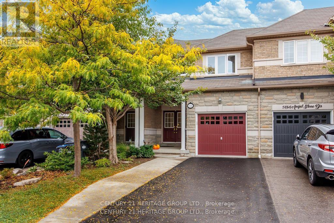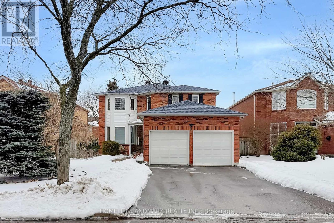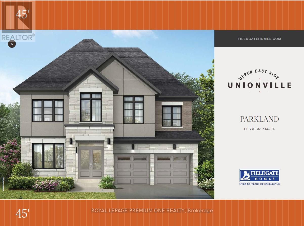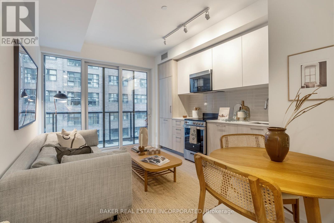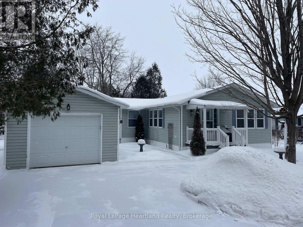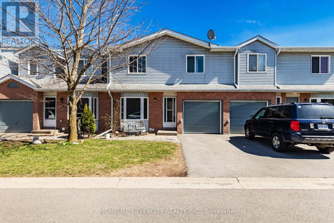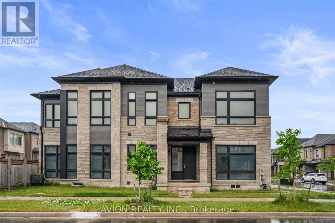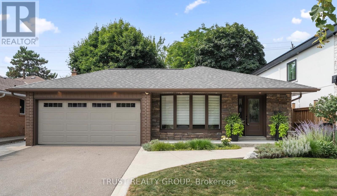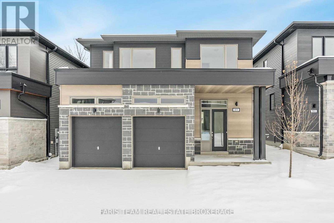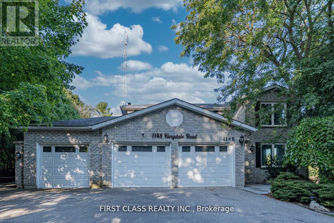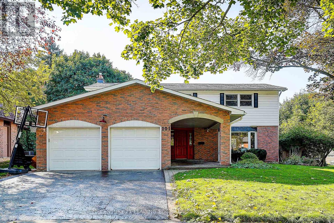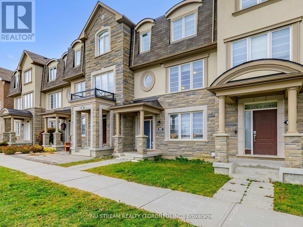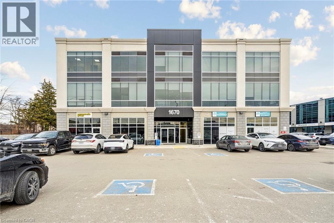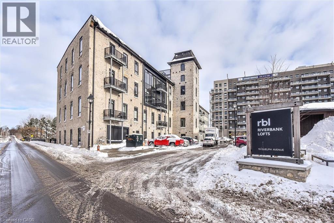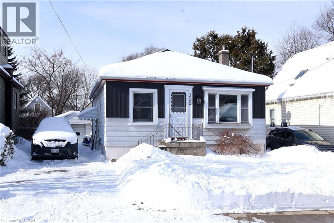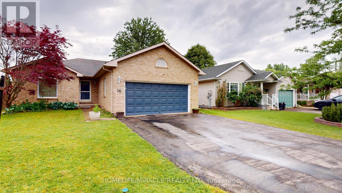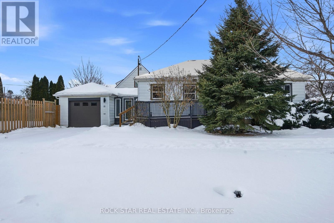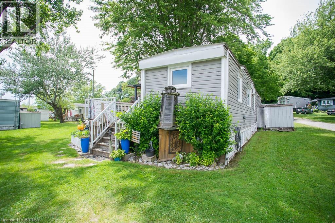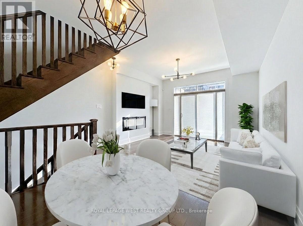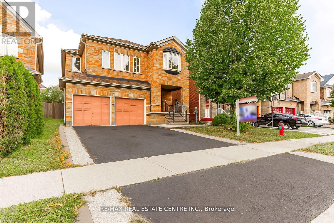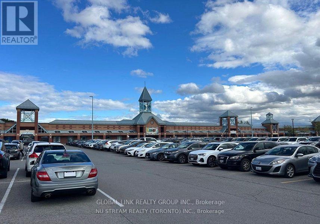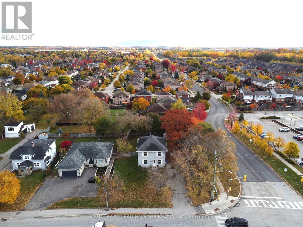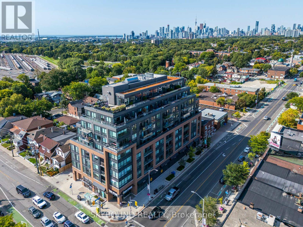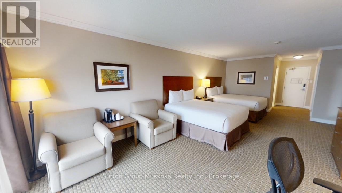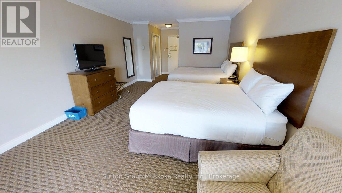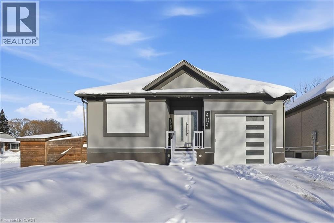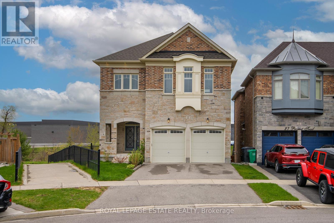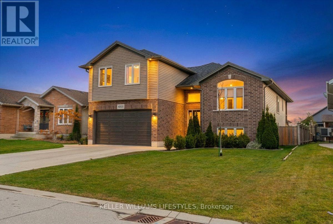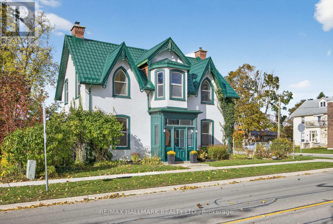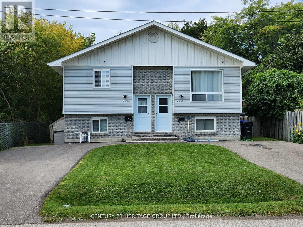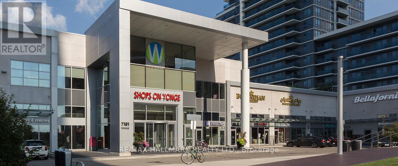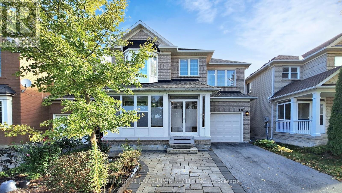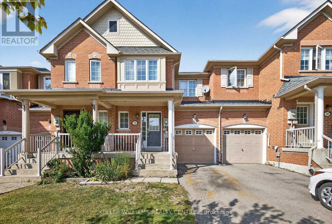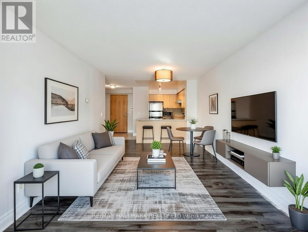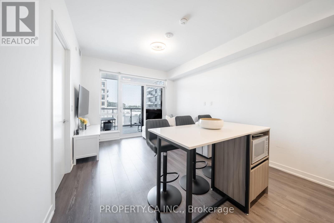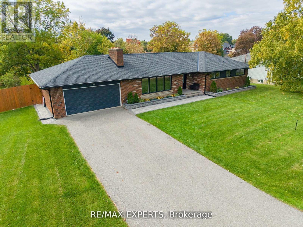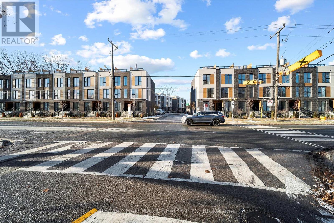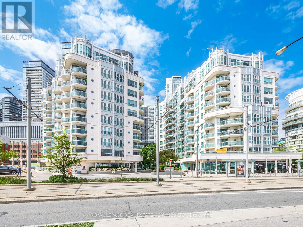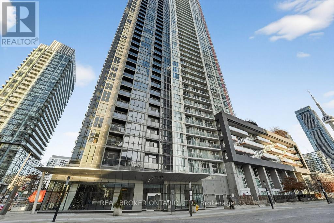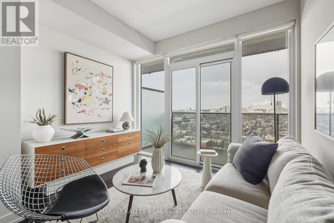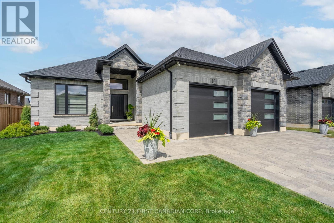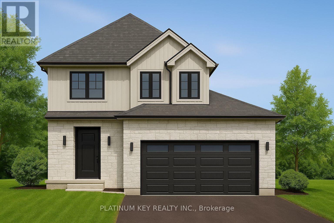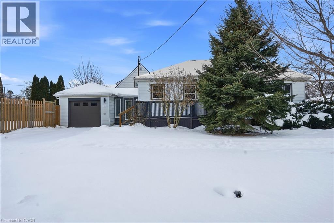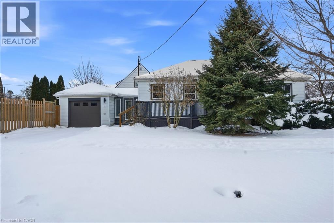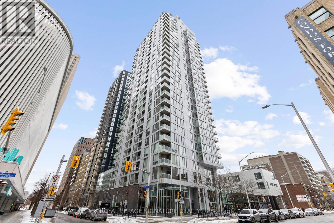15 Percheron Court
Markham, Ontario
Welcome to this stunning newly constructed detached residence. This property sits on a stunning pie-shaped lot, measuring 108 feet along one side and 98 feet across the rear, providing exceptional outdoor space and privacy. It is backing onto open space, offering enhanced architectural interest. Meticulously crafted with premium upgrades throughout, this home blends refined elegance and modern functionality. The open-concept main floor impresses with 10-foot ceilings, 8-foot tall doors, and expansive windows. Hardwood floors flow seamlessly throughout, complemented by beautiful porcelain tiles in the foyer, kitchen, and master ensuite, showcasing sophisticated design and attention to detail. A grand formal dining room, spacious living area, and a main-floor den provide versatile spaces for various activities. At the heart of the home is a chef-inspired custom kitchen featuring granite countertops, custom cabinetry, an oversized island, and a large walk-in pantry, offering exceptional storage and functionality. Adjacent to the kitchen is a sunken mudroom, perfect for organizing shoes, coats, and everyday essentials. The home is also pre-wired for an electric car charger, adding modern convenience. The upper floor features five generously sized bedrooms, with four bedrooms offering walk-in closets, while the fifth bedroom includes double closets. The primary bedroom is a private retreat, complete with its own hinge room, an exceptionally large walk-in closet, and a superior, spa-inspired ensuite. A conveniently located top floor laundry area enhances everyday practicality. The walkout basement boasts 9-foot ceilings and versatile living space, offering seamless access to the outdoors and ideal flexibility for recreation, entertainment, or relaxation. Located steps from top-rated schools, parks, supermarkets, and upscale dining, with easy access to major highways, this home offers a rare opportunity to own a fully upgraded, luxury residence in prime Unionville. (id:50976)
5 Bedroom
4 Bathroom
3,500 - 5,000 ft2
Royal LePage Premium One Realty



