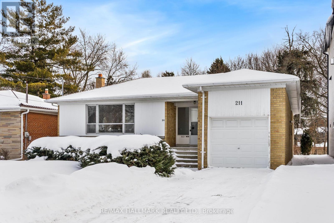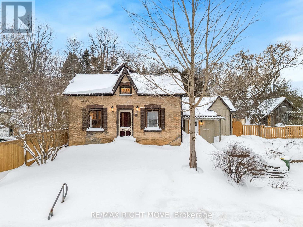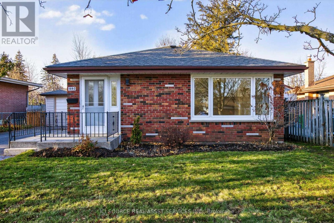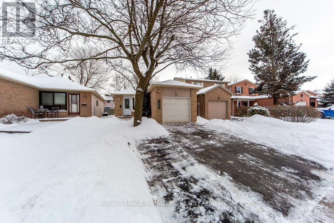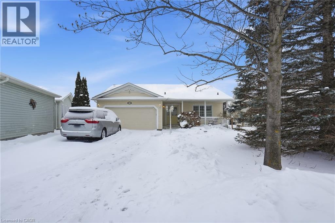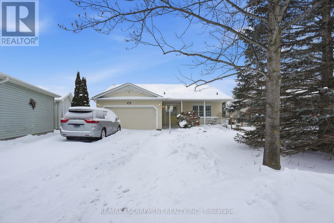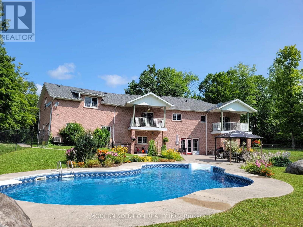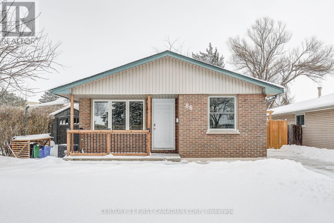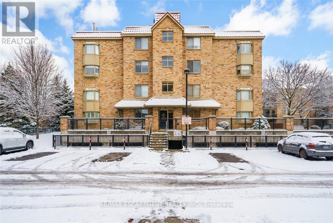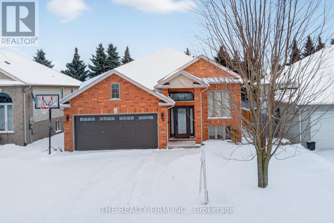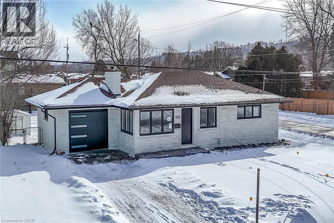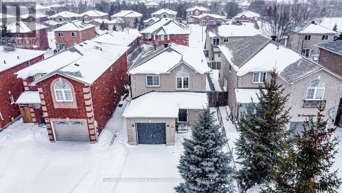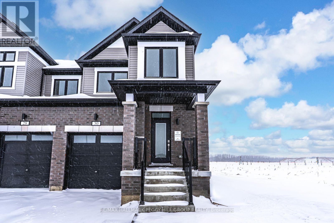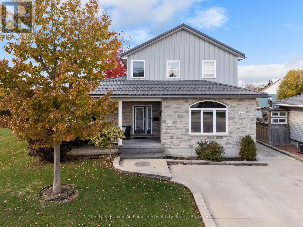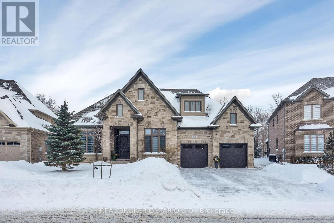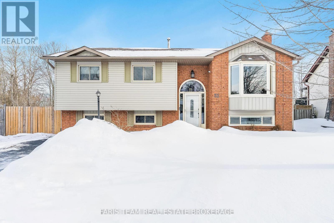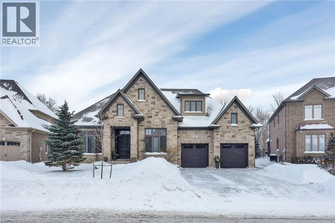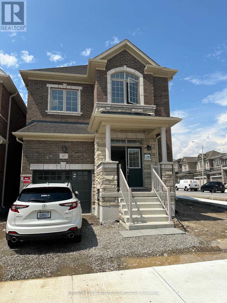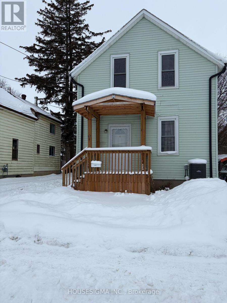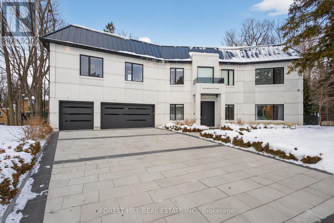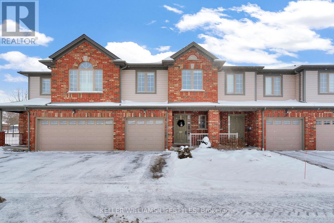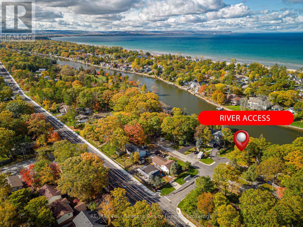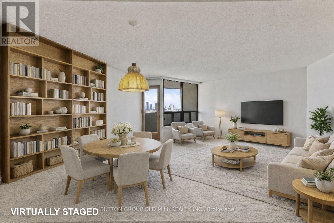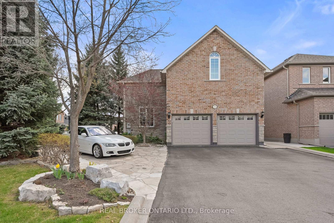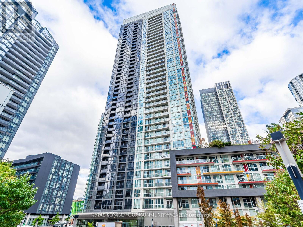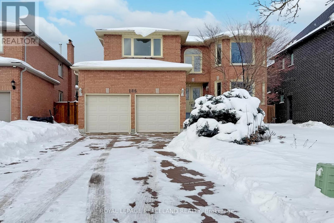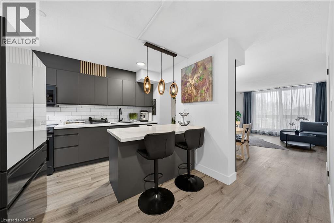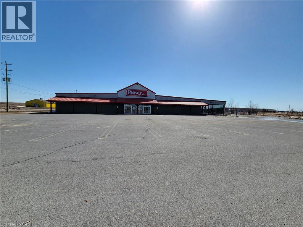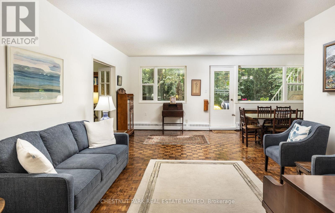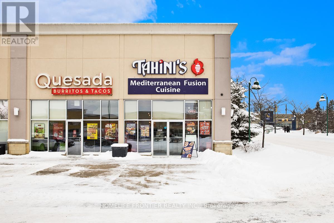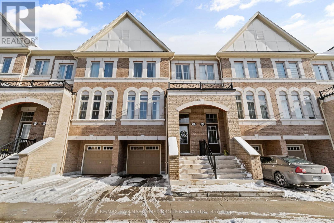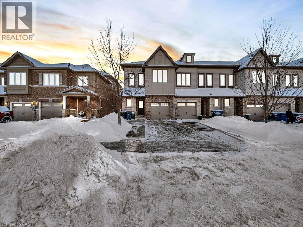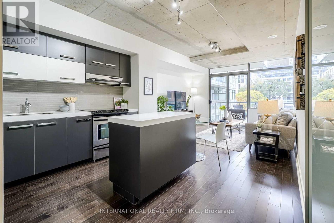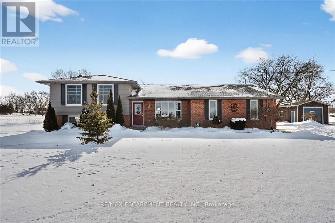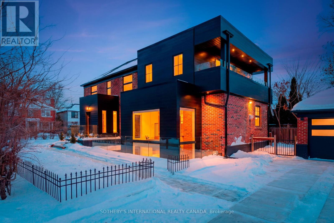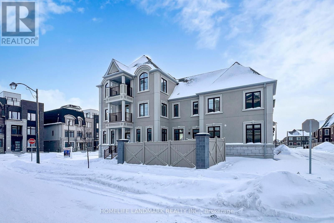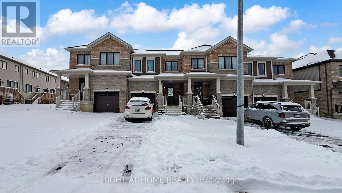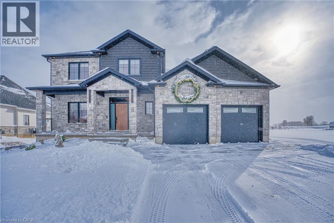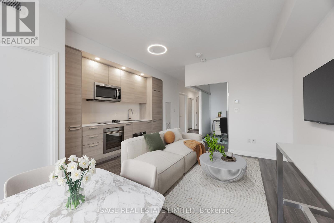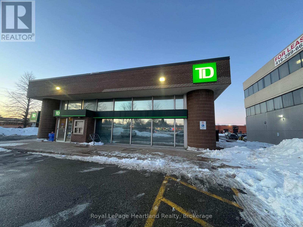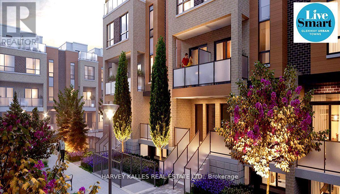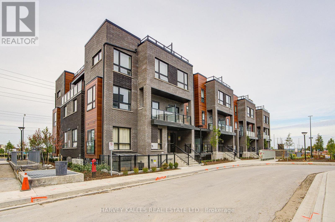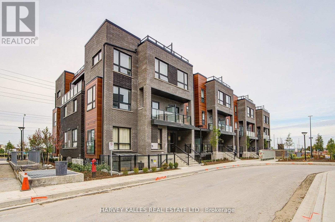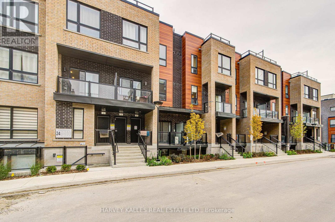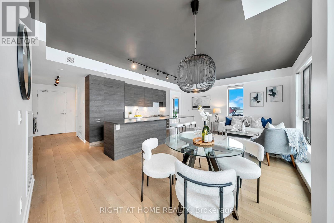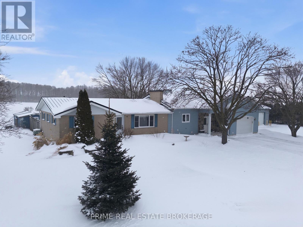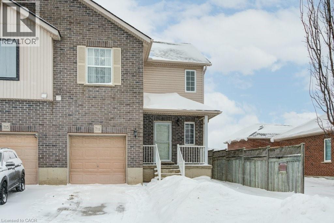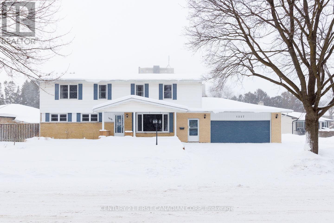30 Stockholm Road
Barrie, Ontario
BRAND NEW END-UNIT WITH 1,650 SQ FT & DESIGN FORWARD FINISHES THROUGHOUT! Bright, airy, and intentionally designed, this never-lived-in end-unit townhome offers 1,650 sq ft of modern living and is backed by a 7-year Tarion warranty, showcasing premium builder upgrades throughout. Brick and vinyl curb appeal is paired with a covered front porch, a frosted-glass entry with a transom, extended driveway parking, and an attached garage with an inside entry, an 8-foot door, and an EV charger rough-in. Smooth 9-foot ceilings and pot lights keep the main level feeling bright and effortless, centered around a great room with a backyard walkout and a 50-inch electric fireplace wrapped in modern tile with a TV rough-in above. The kitchen adds instant style with white shaker cabinetry finished with gold hardware, quartz counters, a subway tile backsplash, valance lighting, an undermount sink, stainless steel Whirlpool appliances. and a wood-toned centre island with seating for six that becomes everyone's favourite spot. Main floor laundry including Whirlpool front loading washer and dryer, and a mudroom keep the day-to-day running smoothly. Upstairs, the primary suite is finished with dual walk-in closets, a tray ceiling, and a sleek ensuite featuring dual sinks, quartz counters, a frameless glass shower, and a built-in niche, plus an upgraded main bath with a quartz-topped vanity and glass shower door. The unfinished basement offers an open layout with a bathroom rough-in, ready for future plans, while mechanical upgrades include an HRV system, a bypass humidifier, and a central vac rough-in. Set within Barrie's master planned Innishore community steps to trails, parks, schools, shopping, transit, and Hyde Park, with the waterfront, Centennial Beach, Friday Harbour, skiing, and golf within about 30 minutes. A #HomeToStay defined by intentional design and finishes that feel far from standard. (id:50976)
4 Bedroom
3 Bathroom
1,500 - 2,000 ft2
RE/MAX Hallmark Peggy Hill Group Realty



