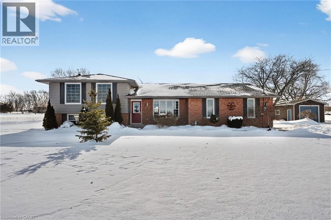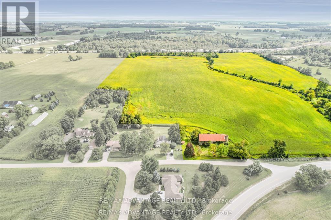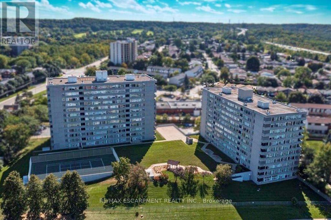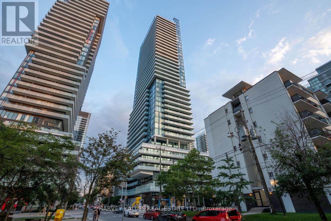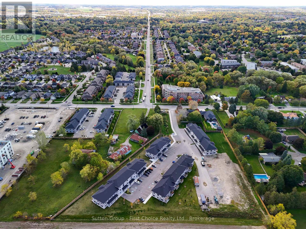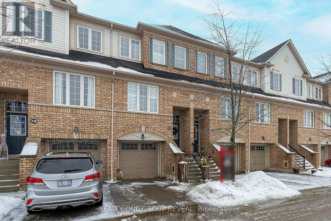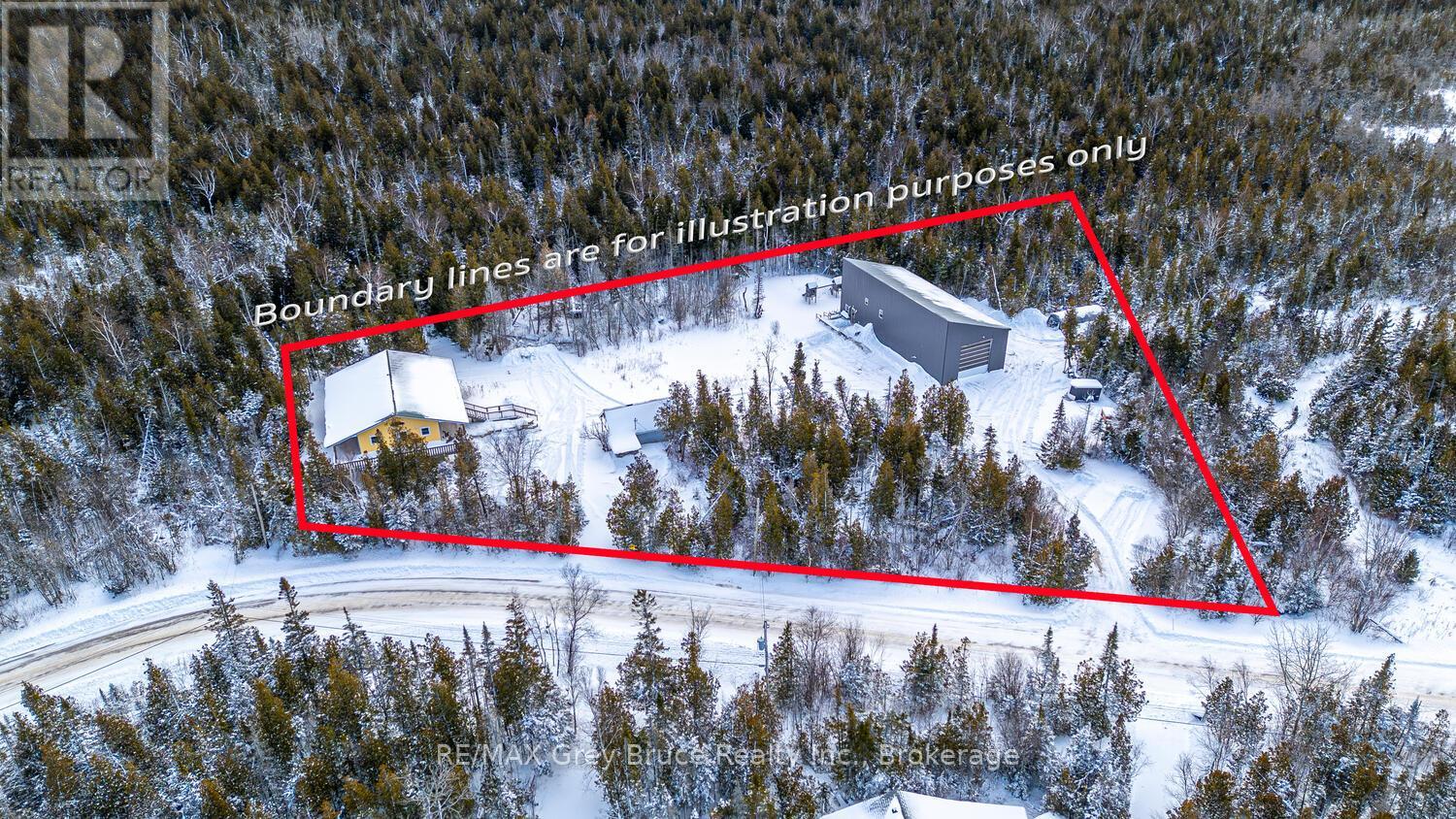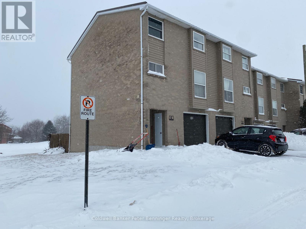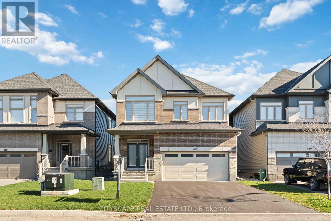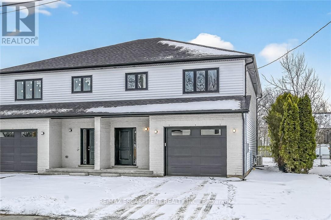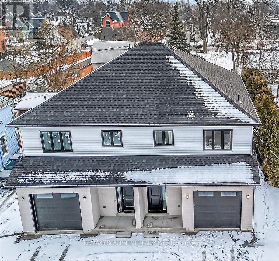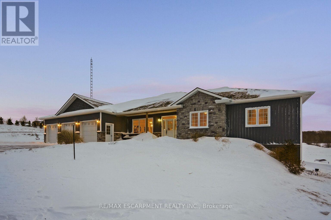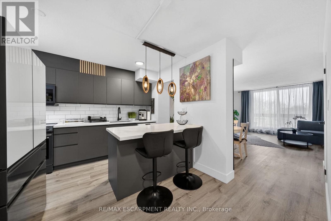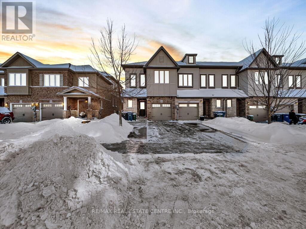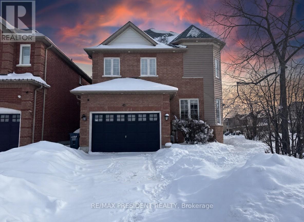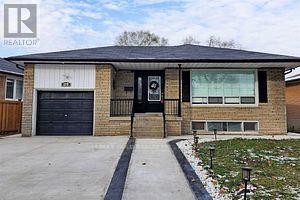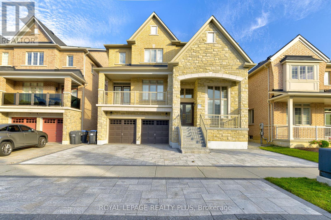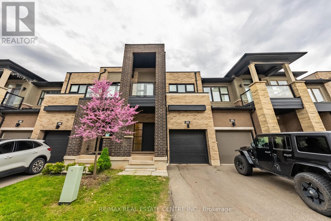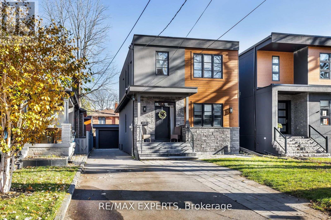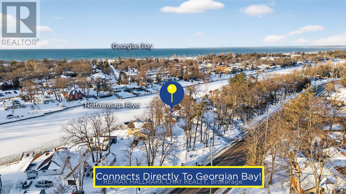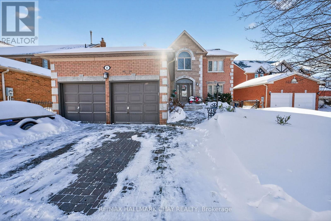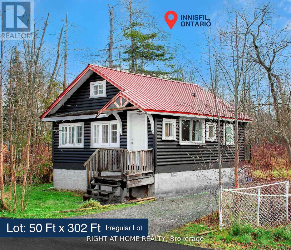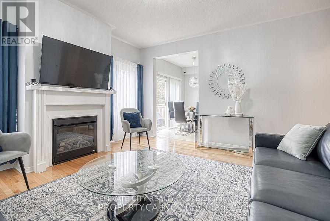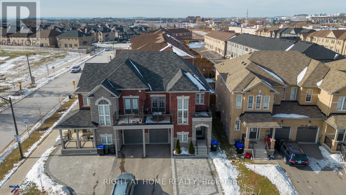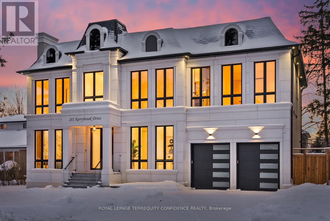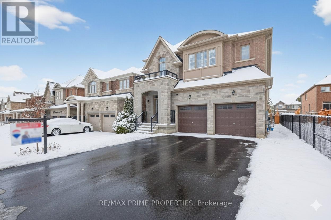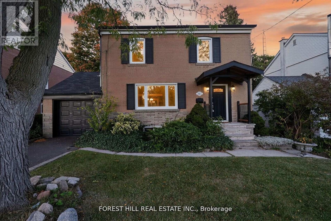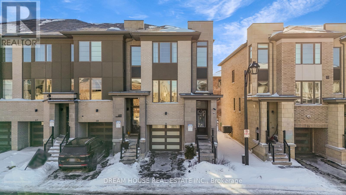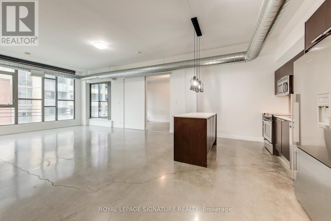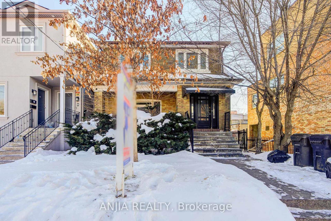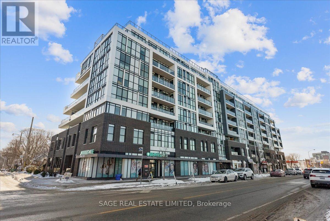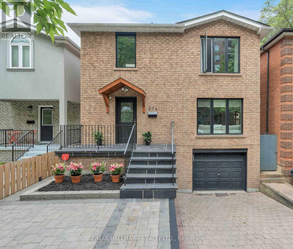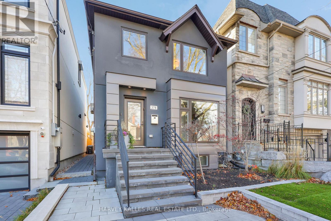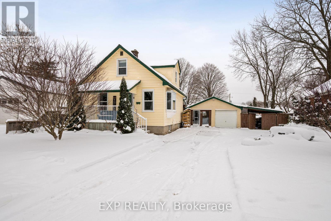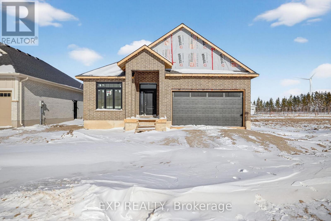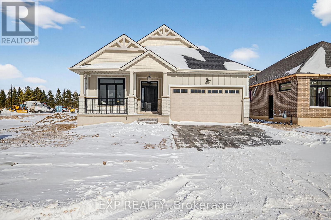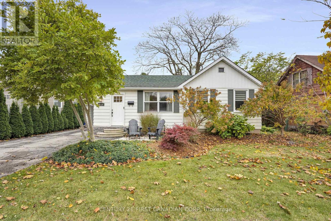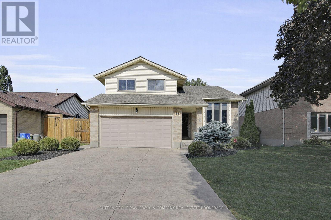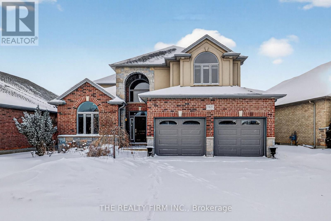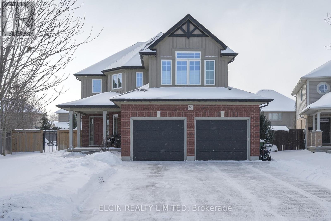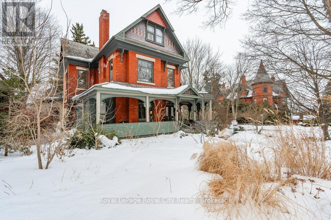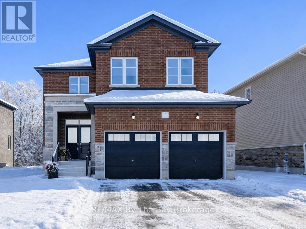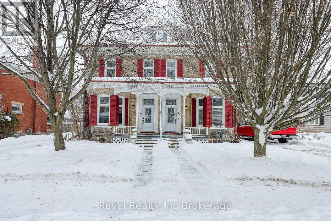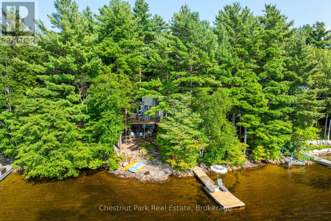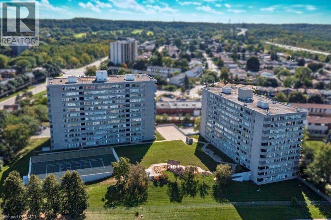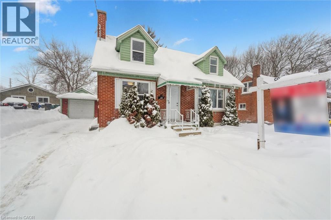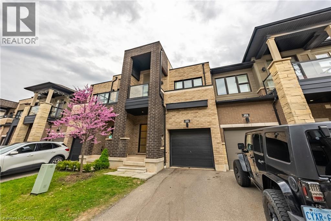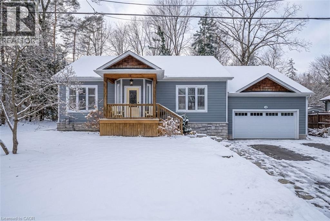281 Kerrybrook Drive
Richmond Hill, Ontario
Welcome to a haven of custom-built luxury, ready to be experienced. *Located in the prestigious Mill Pond neighborhood, with only a 3 minutes' drive to Major Mackenzie Hospital.* This magnificent home boasts 5000+ sq ft of above-grade living space, 5+2 bedrooms, 2+1 car garage, high-end kitchen appliances, well-appointed layout, exceptional design, and elegant finishes throughout. Enter to find the stunning main foyer with a soaring 22' ceiling- leading to the main floor with beautiful open-concept living & dining rooms, fully-equipped chef's kitchen with a centre island & built-in appliances, a second/dirty kitchen with kitchen & dining room access, breakfast area, vast family room that walks out to the deck, private office, and functional mudroom with access from the garage. Upstairs, 5 large bedrooms each have their own ensuites; including the serene primary room, with built-in speakers, paneling, fireplace, sizeable walk-in closet, and dazzling 6-piece ensuite with heated floors. The finished basement boasts heated floors, with an enormous recreation room that walks up to the lush backyard, wet bar, built-in speakers, and two additional bedrooms with an ensuite. Find additional custom high-end features throughout: smart mirrors, trimless aluminum doors, aluminum glass doors on cabinets & closets, immaculate ultra-clear tempered glass, sintered stone counters (kitchen), lacquered kitchen cabinets, composite deck, LED pot lights, track lighting & cove lighting throughout, 30' high skylights (from main floor), 11'3" floors on main, 10' floors on second (12' in primary room). HIGHLY convenient location, with only minutes to Yonge St, peaceful parks and ravine, schools, hospital, shops, coffee, market, transit, and more. Discover what it means to truly live in both comfort, and high opulence. (id:50976)
7 Bedroom
7 Bathroom
5,000 - 100,000 ft2
Royal LePage Terrequity Confidence Realty



