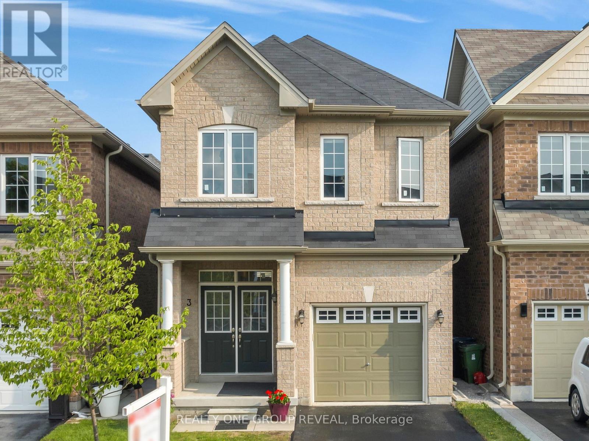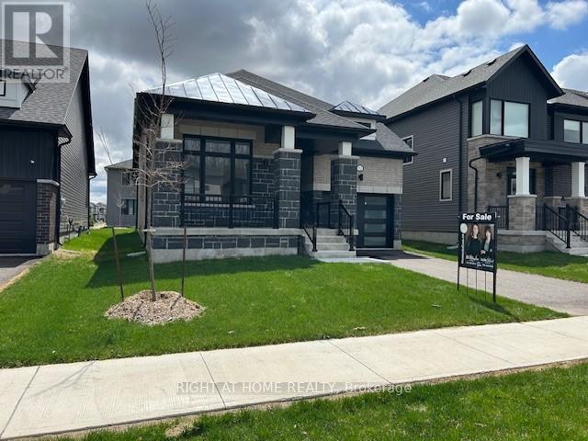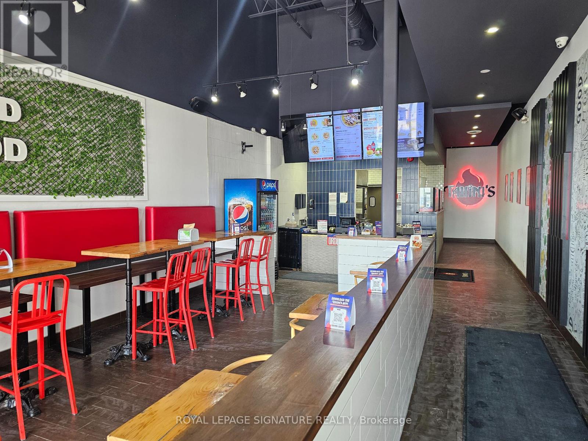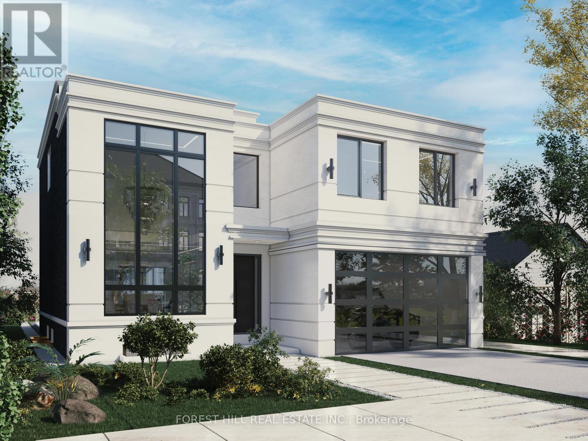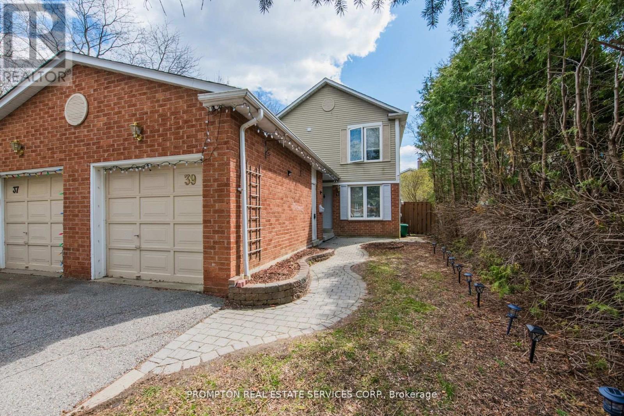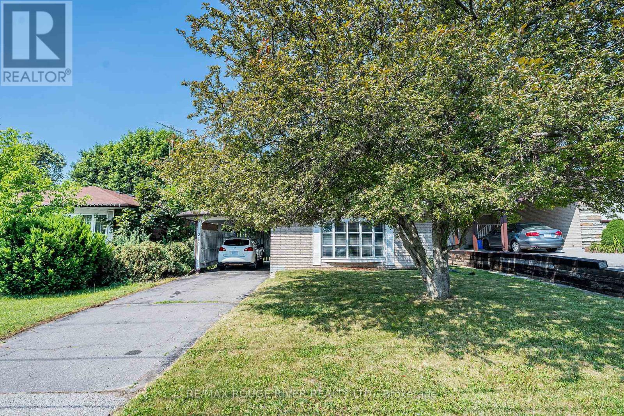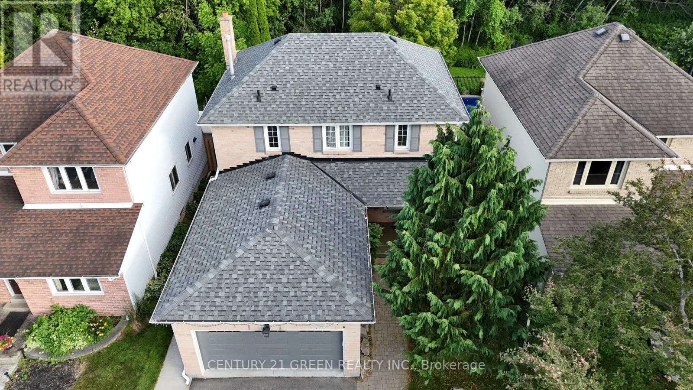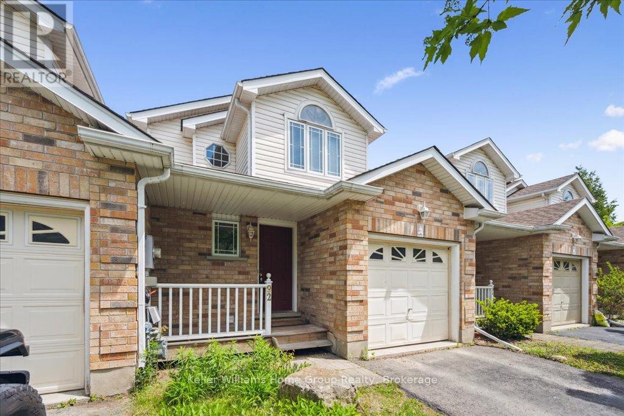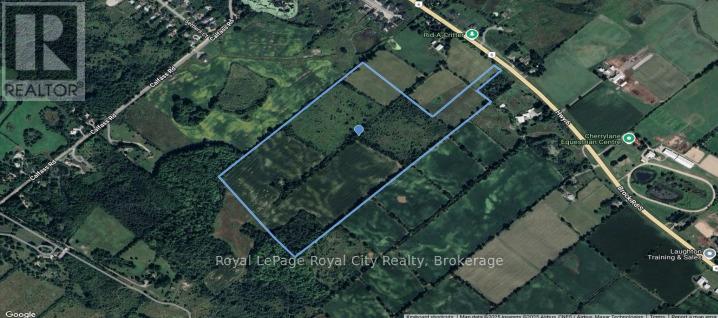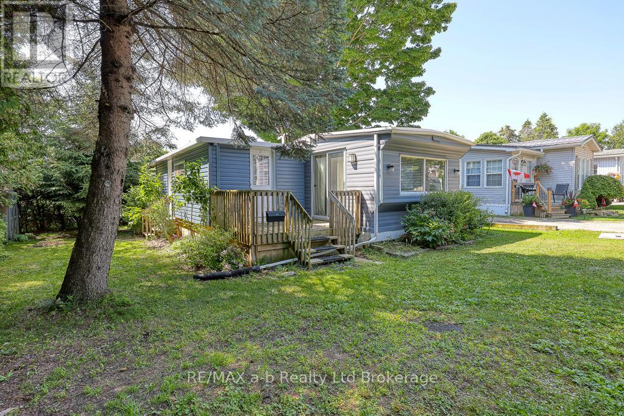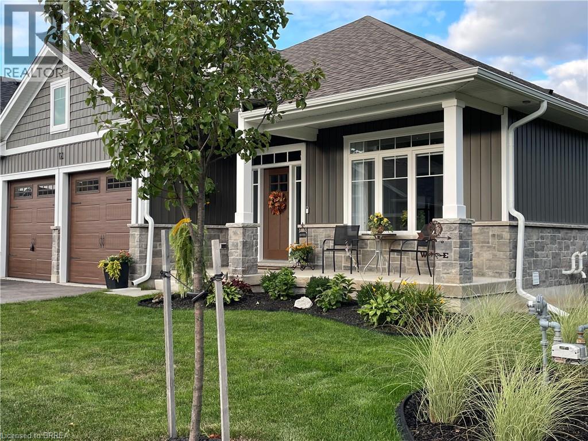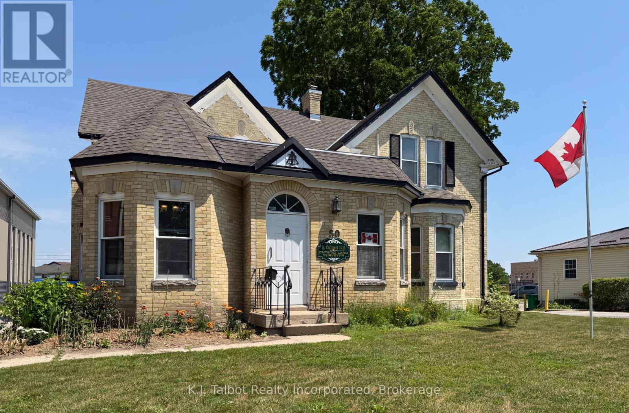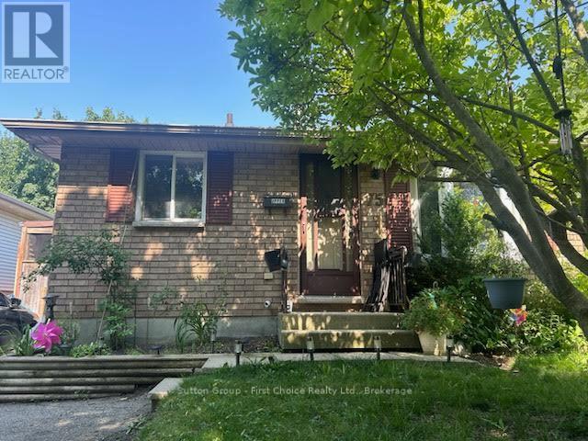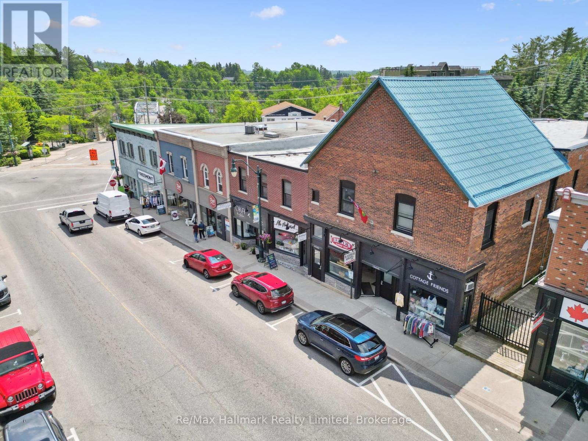12 Prince Of Wales Drive
Barrie, Ontario
All Brick, Well Maintained 5 Bedroom Family Home In One Of Barrie's Best Neighbourhoods! Over 3,600+ SqFt Of Available Living Space! Including 2 Bedroom In-Law Suite With Walk-Out basement Entrance & Separate Laundry! Welcoming Front Entrance Leads to soaring ceiling, then to spacious layout, 9ft ceilings in Living Room With Gas Fireplace, & Combined With Kitchen Featuring Stainless Steel Appliances, Granite Counters, Backsplash, Tile Flooring, & Room For Additional Breakfast Area With Walk-Out To Large Deck! Enjoy Family BBQ's, Or Peaceful Mornings With Seasonal Lake Views From Your Backyard! Lush yard Space For Kids To Play, Patio Area From Basement, & Garden Shed For Extra Storage! Formal Dining Room With Hardwood Flooring & Large Window, Perfect For Hosting Family & Friends On Any Occasion. Upstairs, 3 Spacious Bedrooms. Primary Bedroom Features Views Of Kempenfelt bay, Double Door Entrance, Engineered Hardwood Flooring, Pot Lights, Walk-In Closet & Spa-Like 5 Piece Ensuite With Double Sinks, Soaker Tub, & Walk-In Shower! 2 Additional Bedrooms With Broadloom Flooring, & Closet Space, Plus 4 Piece Bathroom! Convenient Upstairs Laundry With Closet & Tile Flooring. Lower Level 1,084 SqFt In-Law Suite Features Above Grade Windows, Open Concept Living Room With Laminate Floors, & Walk-Out To Patio Area. Full Kitchen With Backsplash, 2 Spacious Bedrooms & 4Pce Bath! Perfect For Those Looking To Generate Extra Income, Or For Family To Stay! Owned Hot Water Tank. Roughed-In Central Vac. All New Triple Pane Windows throughout (2024). Furnace (2021) Backyard Connection Ready For Hot Tub Install! Heated Double Car Garage With 4 Car Driveway Parking Spaces & No Sidewalk! Short Walk To Loyalist Park & Wilkins Trail & Beach, While Still A Short Drive To All Immediate Amenities: Park Place Plaza, Costco, Highway 400, Lake Simcoe & Centennial Beach, Allandale Golf Course, Rec Centre, GoTransit & Friday Harbour! (id:50976)
5 Bedroom
4 Bathroom
2,500 - 3,000 ft2
RE/MAX Hallmark Chay Realty




