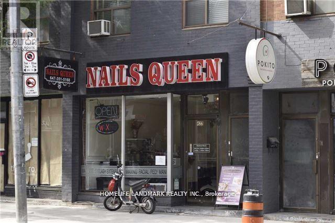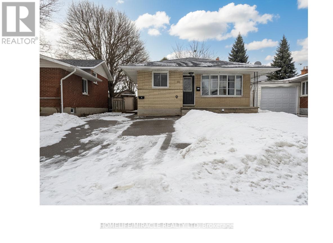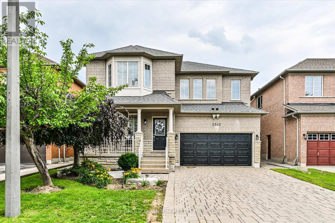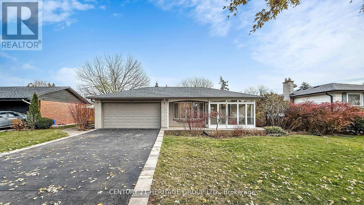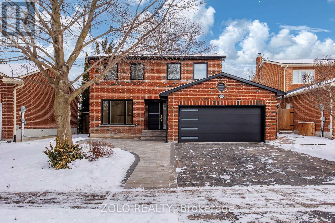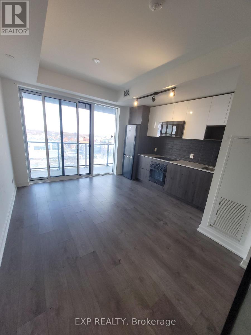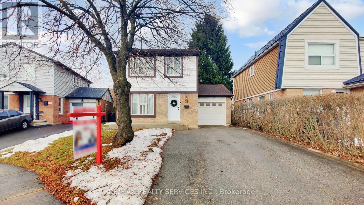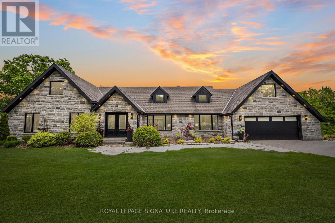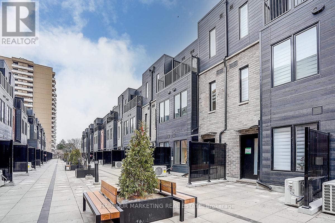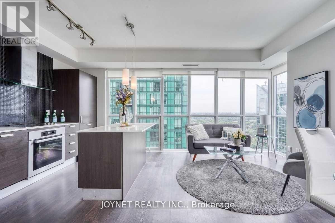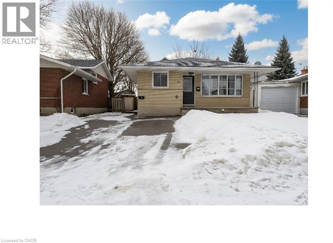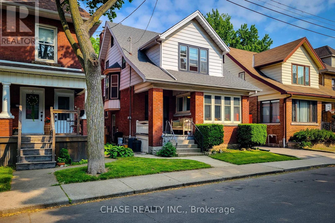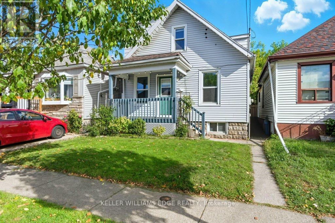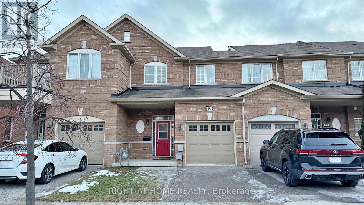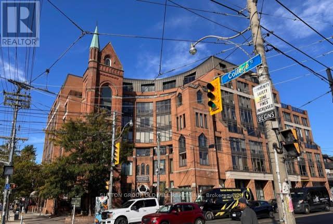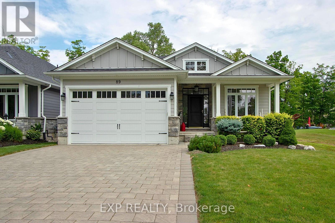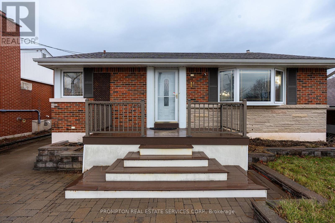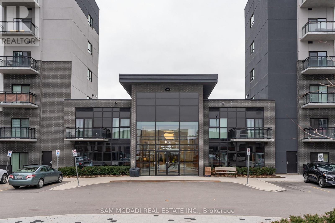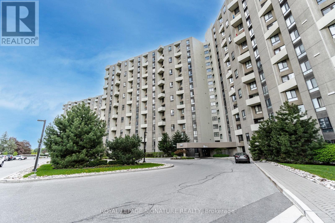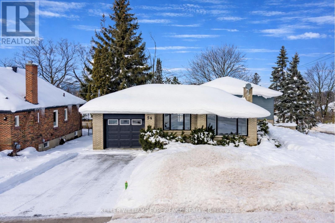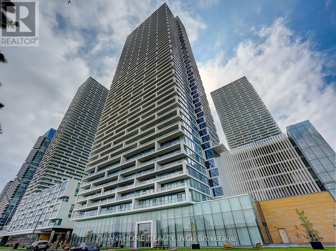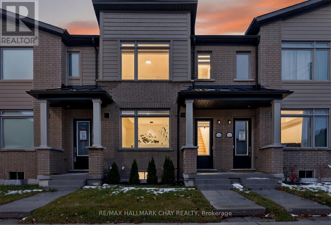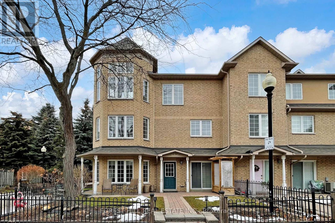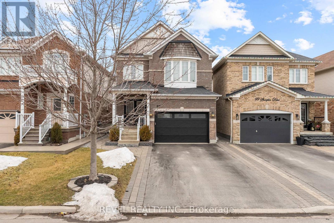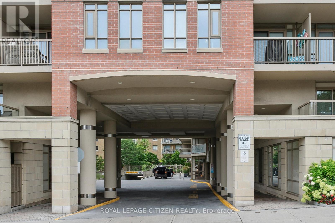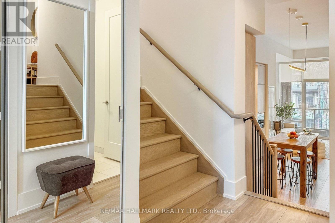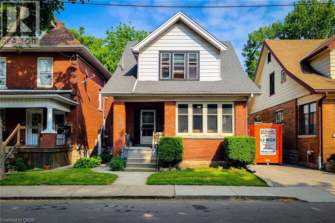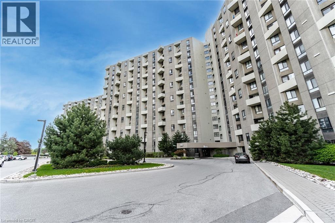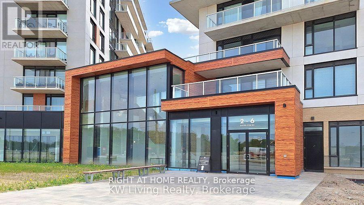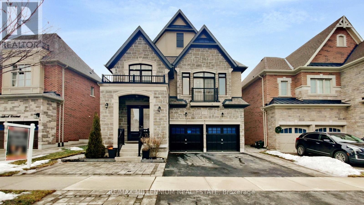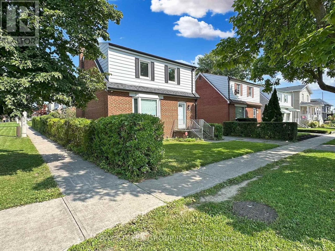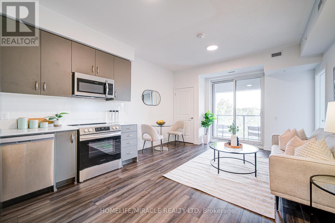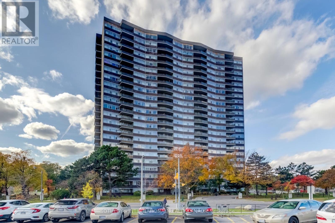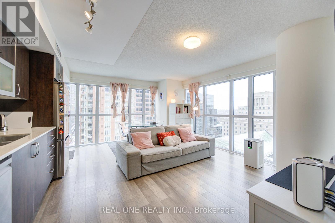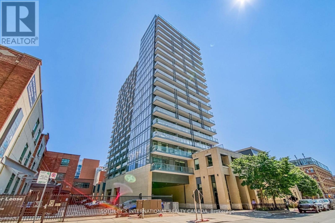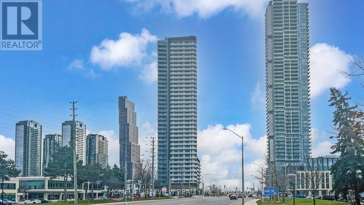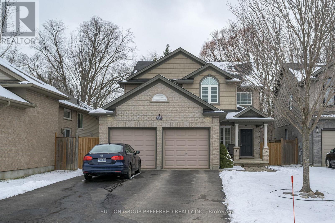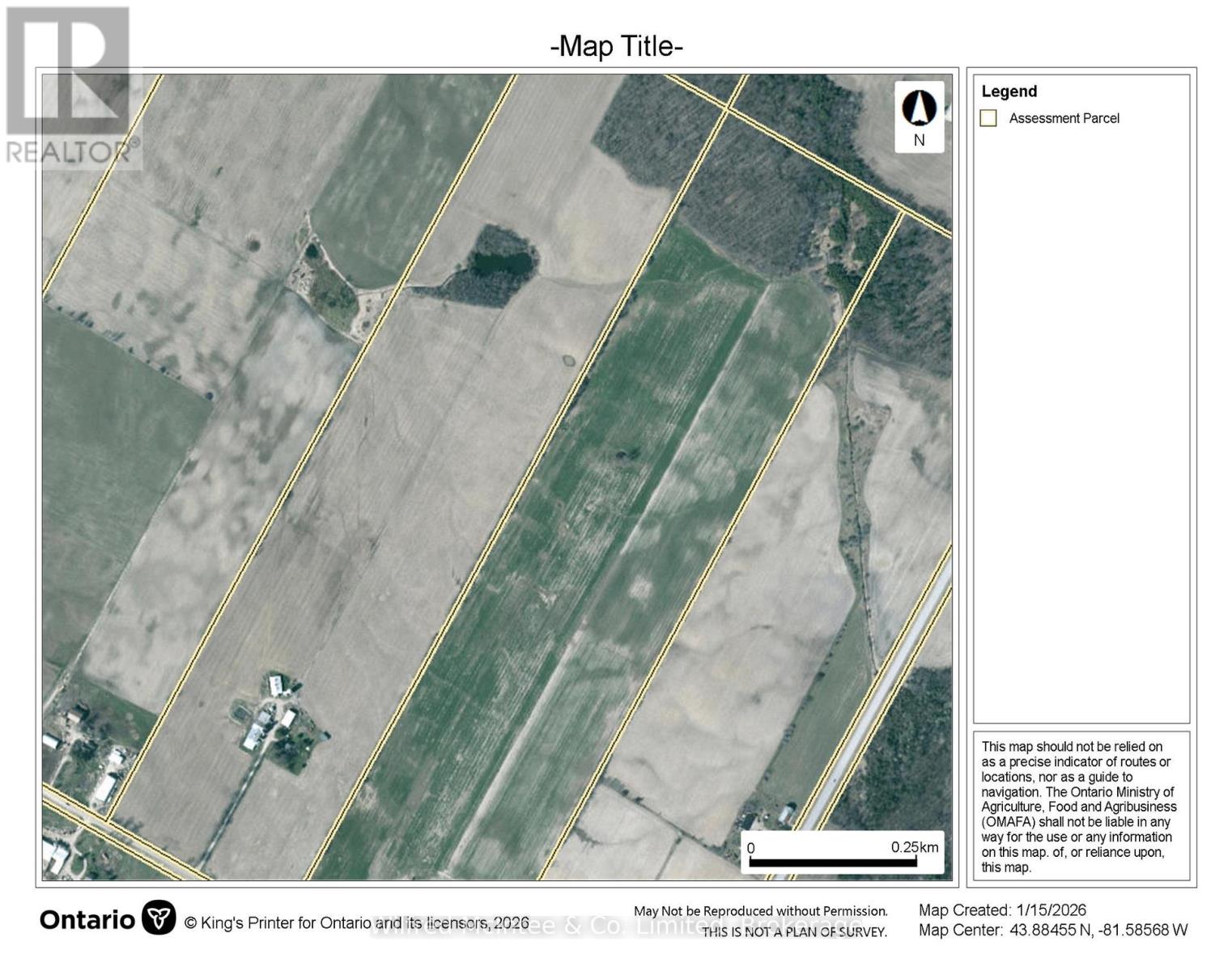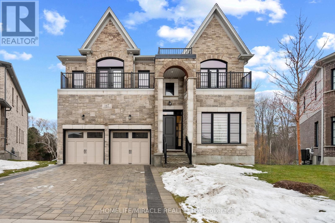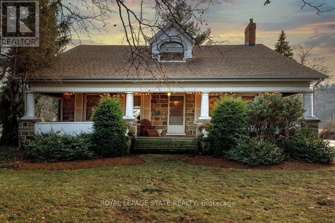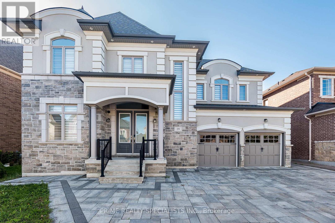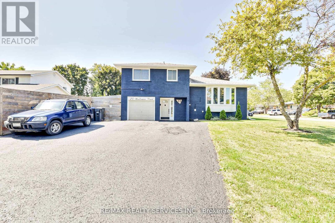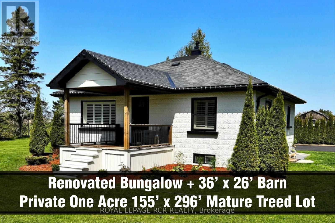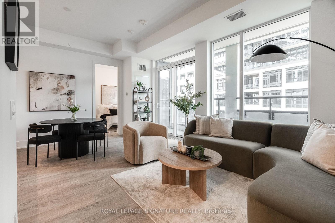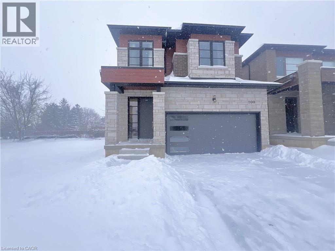54 Eugenia Street
Barrie, Ontario
Located in the highly sought-after Codrington neighbourhood, this extensively renovated home has been transformed into a modern, functional, and beautifully designed home to meet today's lifestyle needs. The main floor offers a spacious, open-concept living, dining, and kitchen area with a bright, expansive flow. Southern-facing windows fill the space with natural light, while the chef-inspired kitchen features a large center island, quality finishes, and seamless connection to the living areas. Engineered hardwood flooring, upgraded fixtures, and lighting enhance the contemporary feel throughout. The second level offers three generously sized bedrooms with engineered hardwood floors, pot lights, large windows, and a stylish 4-piece bathroom. The third level adds two additional bedrooms, a den, and a full 3-piece bathroom-perfect for teens, guests, or a flexible work-from-home space. The fully finished fourth level provides even more functionality, featuring an additional family room, a second kitchen or wet bar area, a newly renovated 3-piece bathroom, storage, and a laundry room, creating excellent potential for in-law accommodation or extended-family living. Outside, the landscaped lot is equally impressive, offering irrigation, mature trees, perennials, a patio, and dedicated BBQ areas. The home is further enhanced by an oversized single garage with inside entry and a paved driveway for four vehicles. A convenient side-door entrance offers potential for a private in-law suite or professional home office. Upgrades include: furnace (2023), A/C (2024), windows and doors (2023), interior renovations (2023-2024), deck and railing (2024), and shingles (2017). Additionally, the seller has approved building plans and drawings for a detached double garage addition, adding further value and future potential. A rare opportunity to own a stylish and timeless property in one of the city's most desirable neighbourhoods. (id:50976)
5 Bedroom
3 Bathroom
2,000 - 2,500 ft2
Keller Williams Experience Realty



