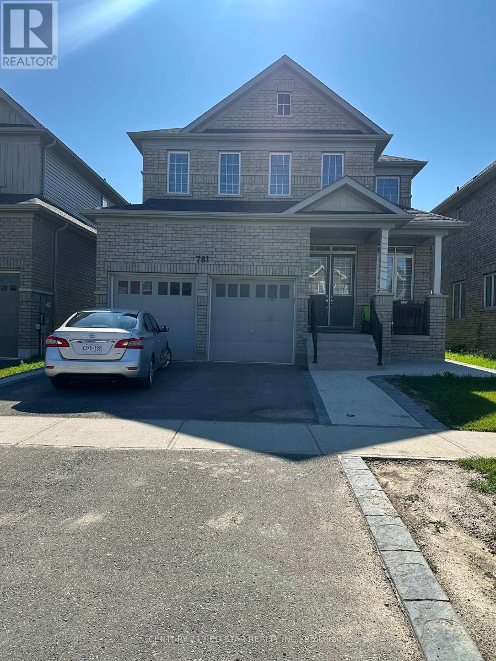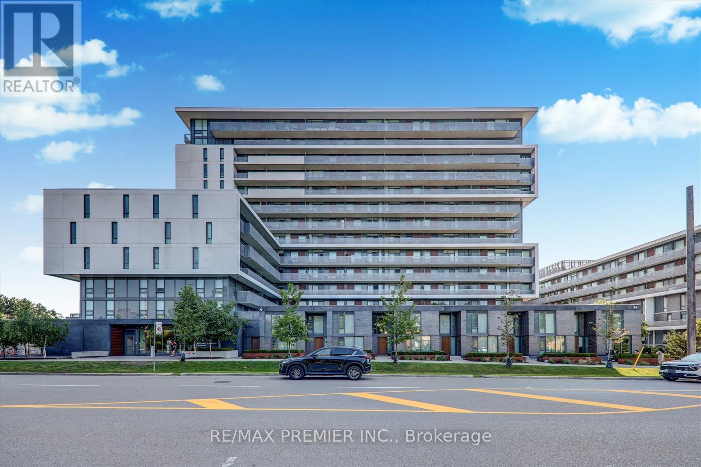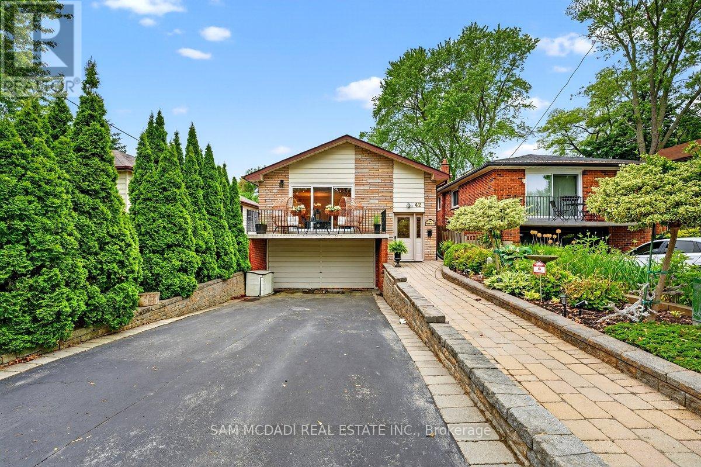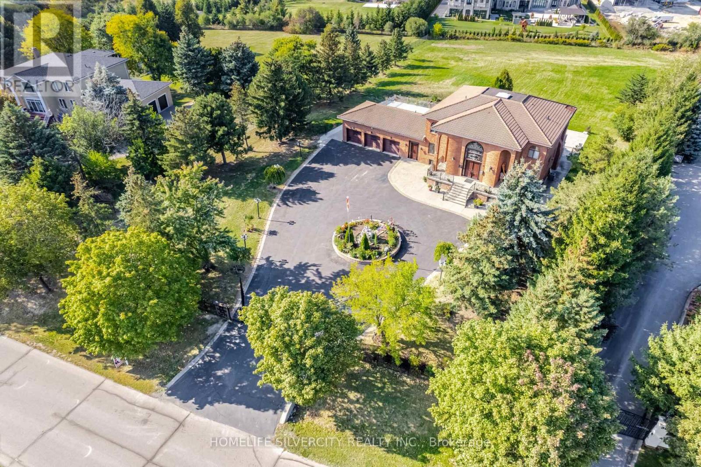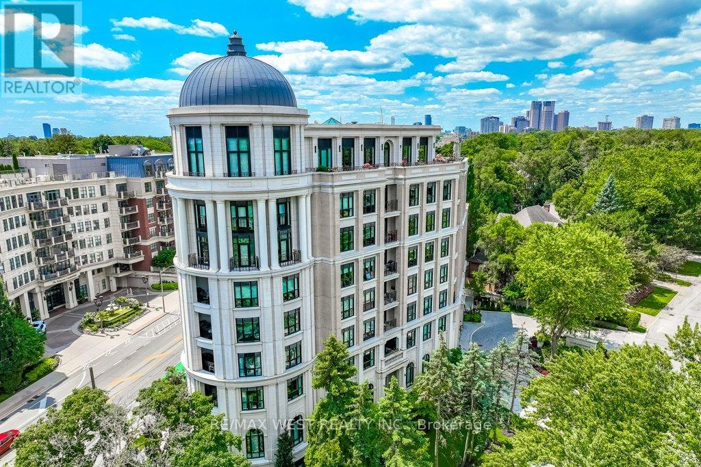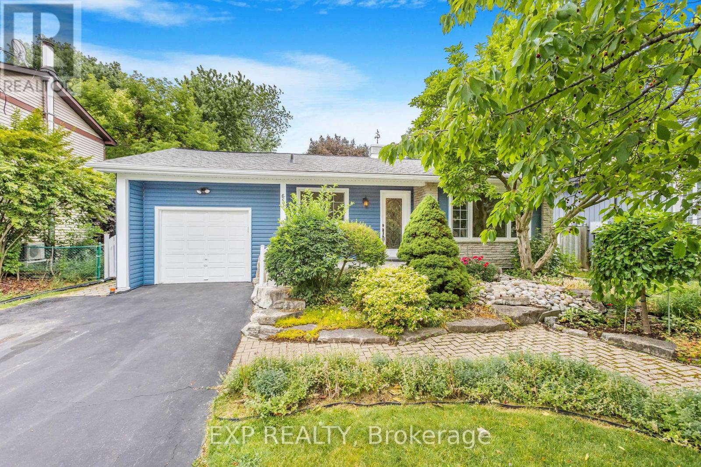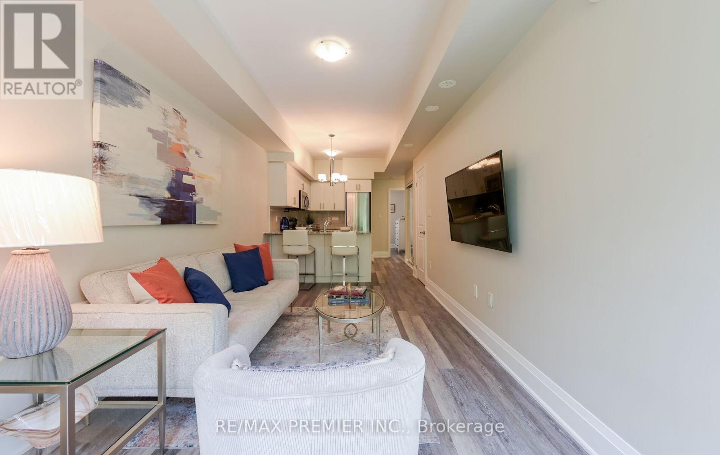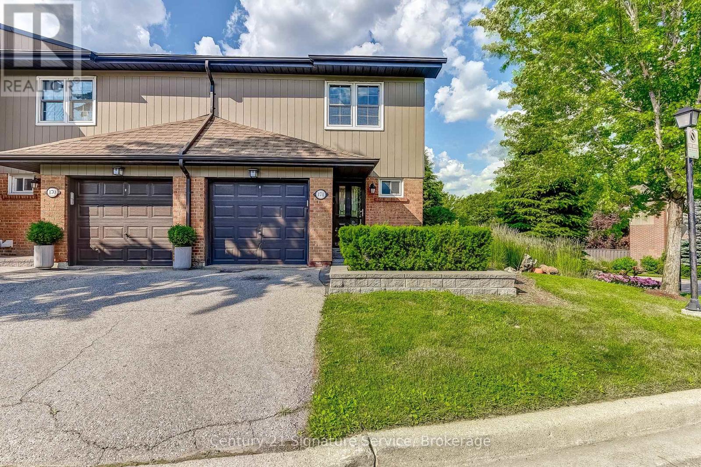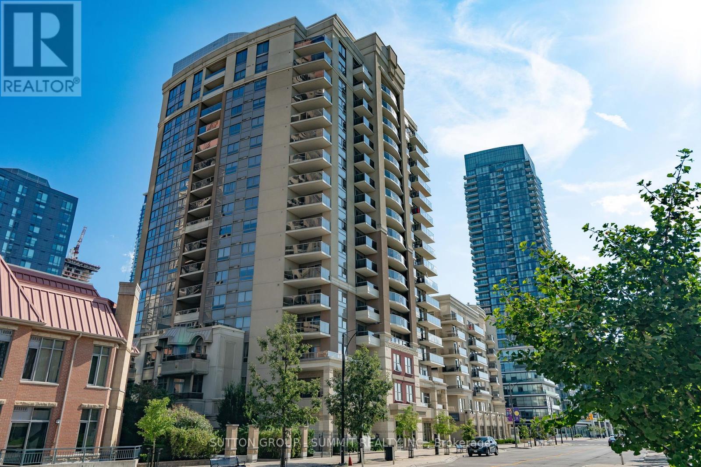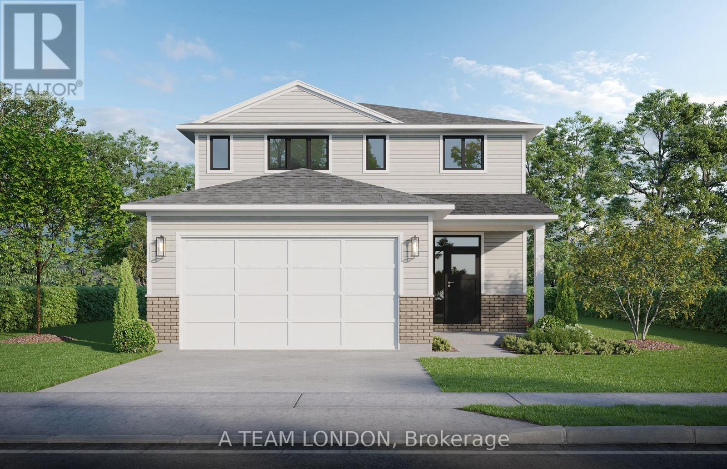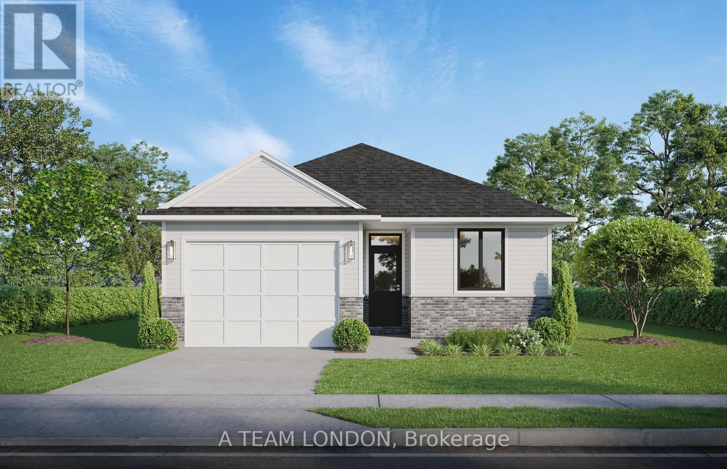103 - 10 Augustus Terrace
Toronto, Ontario
Discover elevated living in this beautiful 2-storey townhouse, located in the highly sought-after, family-friendly Westhaven community, in the heart of Etobicoke. Thoughtfully designed with modern family life in mind, this spacious 2,138 sq.ft. home offers a seamless blend of comfort, function, and refined elegance. The main level showcases a beautifully appointed central kitchen, featuring quartz countertops, backsplash, and high-end appliances. The open-concept layout flows effortlessly into the casual dining area and inviting living room, anchored by a contemporary fireplace while the formal dining room offers the perfect setting for intimate gatherings. Upstairs, you'll find three generously proportioned bedrooms, each with ample closet space, accompanied by a well-appointed bathroom. The king-sized primary suite serves as a tranquil retreat, with a private balcony, walk-in closet, and a luxurious spa-inspired ensuite boasting a double vanity, frameless glass shower, and an indulgent deep soaker tub. The bright, above-grade lower level provides an expansive family room with a wet bar, a versatile fourth bedroom or office space, a full bathroom, additional storage, and direct access to the car garage. Premium finishes including smooth high ceilings, hardwood plank flooring and staircase, marble vanity tops in the upper baths, and thoughtfully curated fixtures throughout. Outdoor living is equally exceptional, with two inviting balconies, a rear deck complete with gas BBQ hookup for al fresco dining, and a beautifully landscaped backyard oasis, perfect for peaceful moments with a favorite book or beverage. Ideally located just steps from TTC transit, dining, reputable schools, parks, and major highways, this turn-key home effortlessly combines luxury, comfort, and convenience. Added peace of mind is provided by the inclusive condo fee, which covers roof maintenance and front lawn care, ensuring the community remains pristine and meticulously maintained. (id:50976)
4 Bedroom
4 Bathroom
2,000 - 2,249 ft2
Bonnatera Realty



