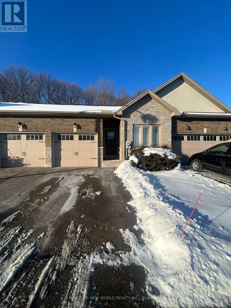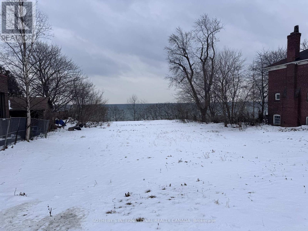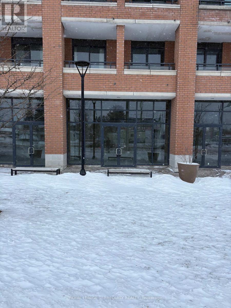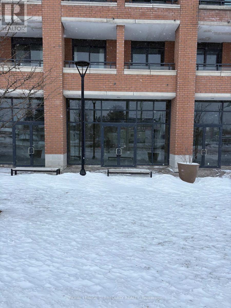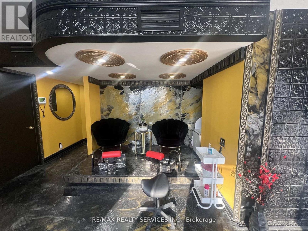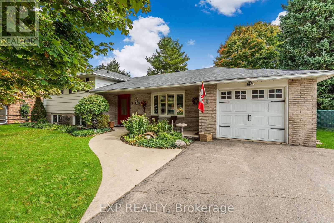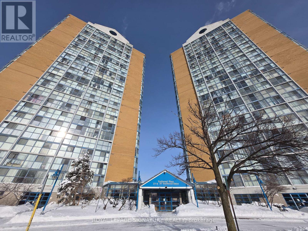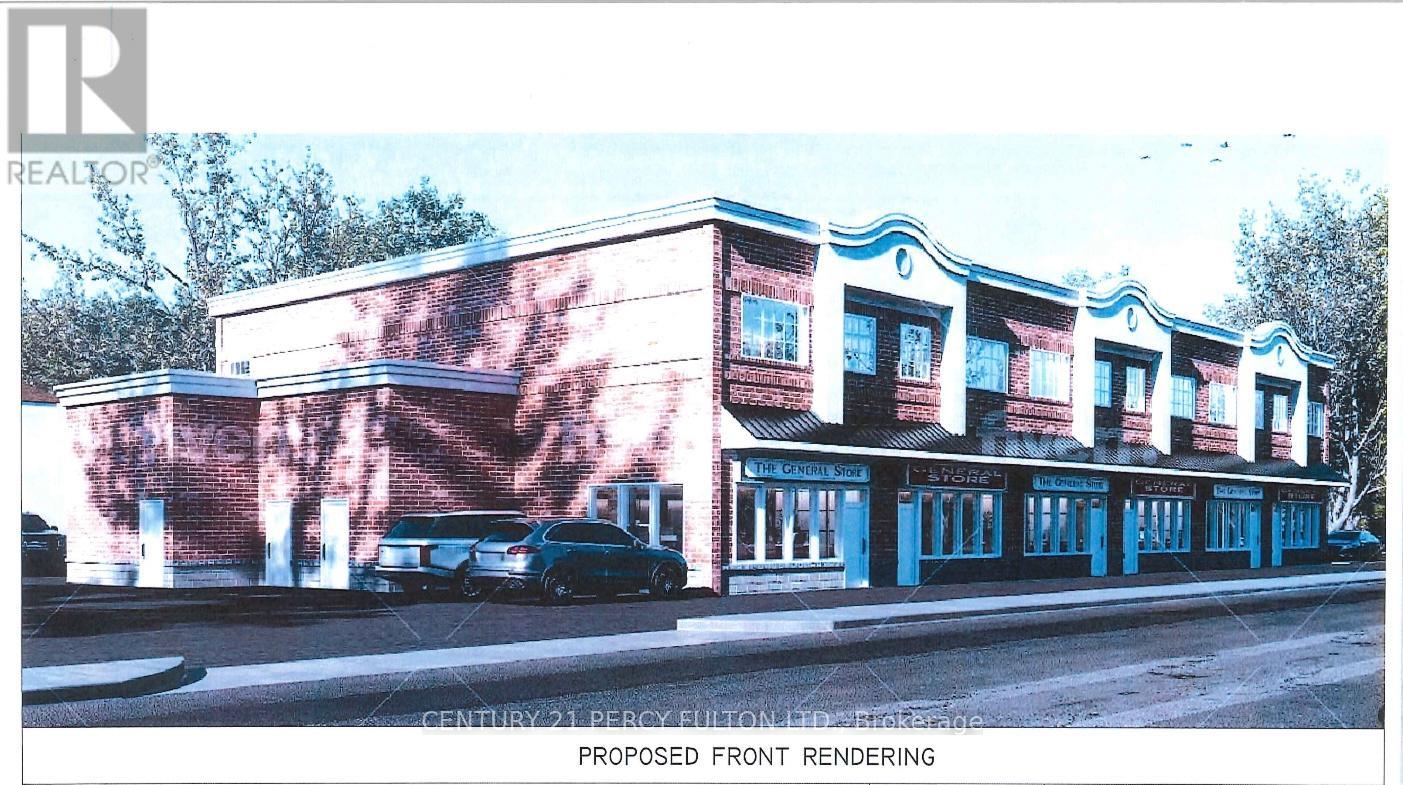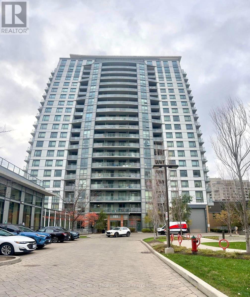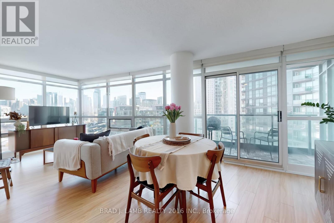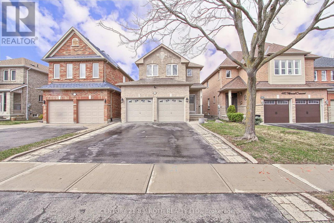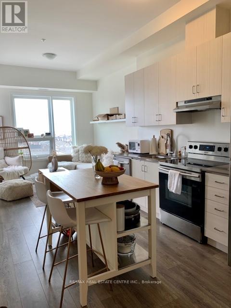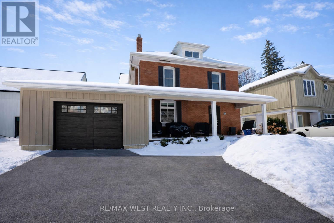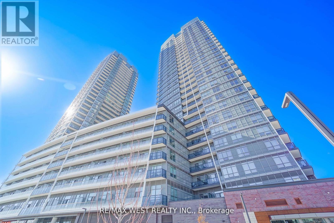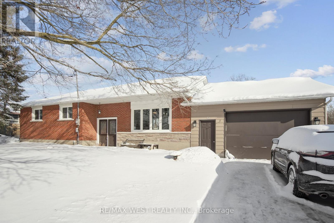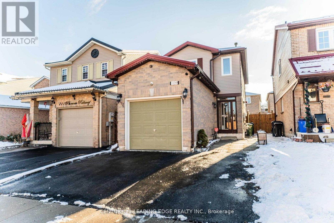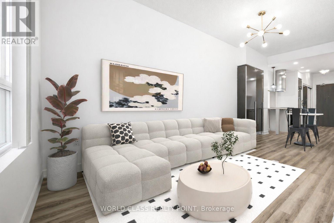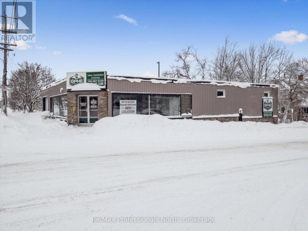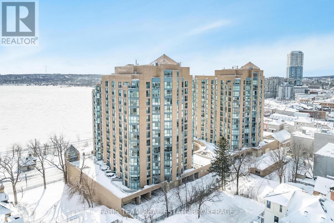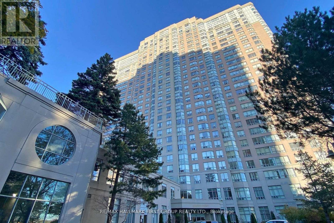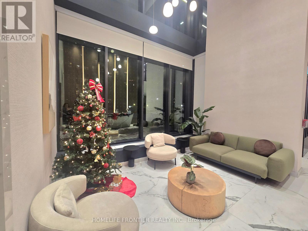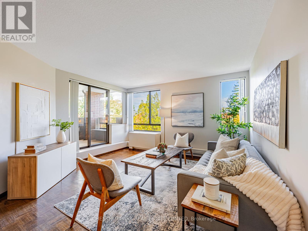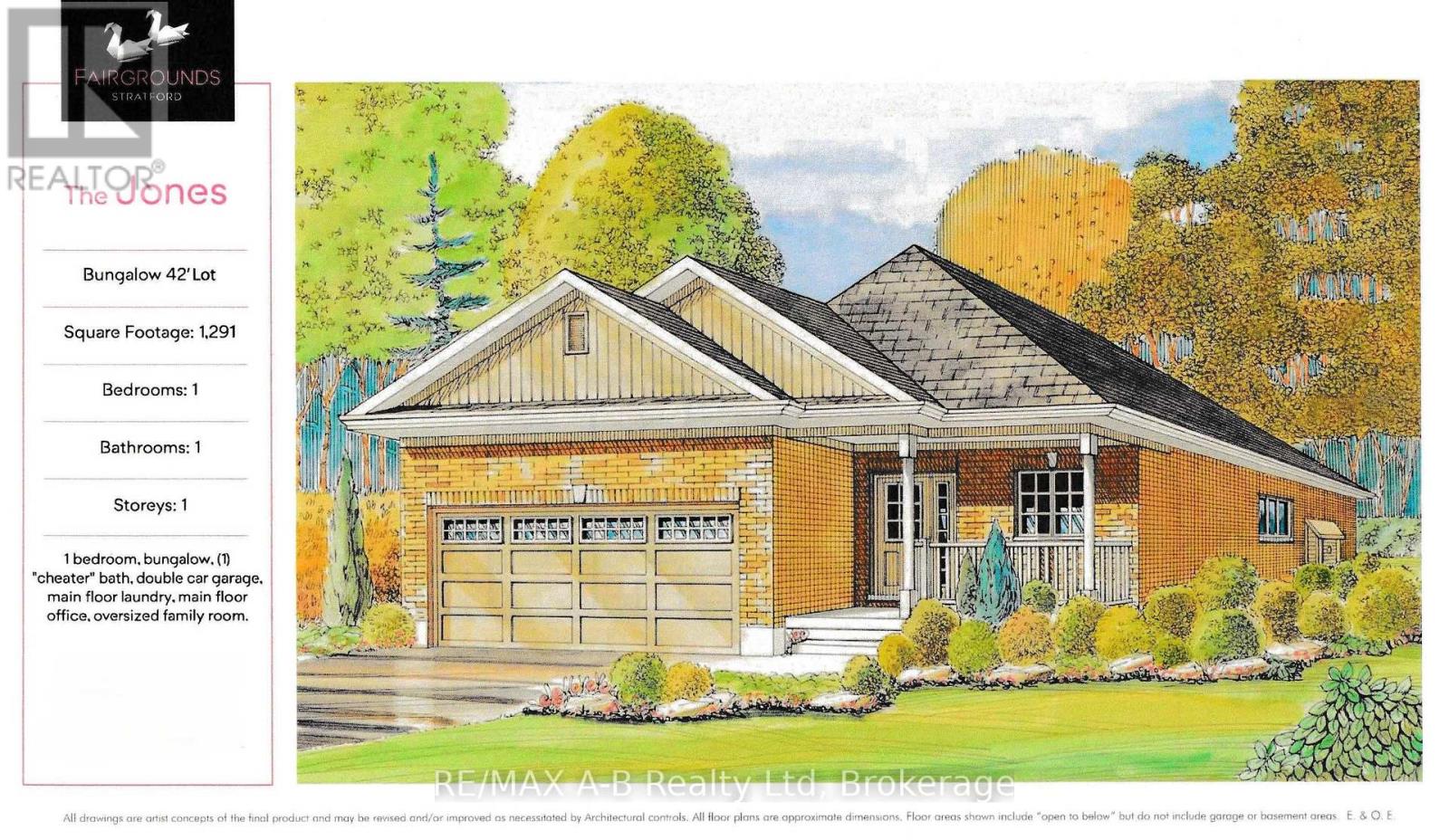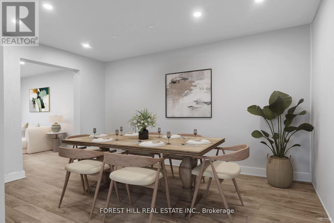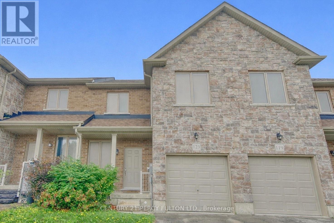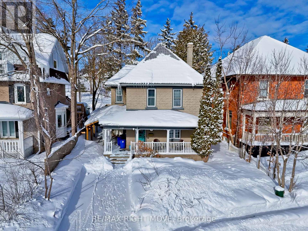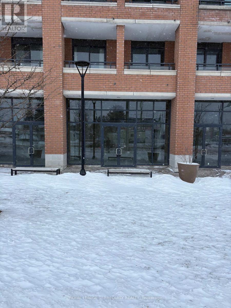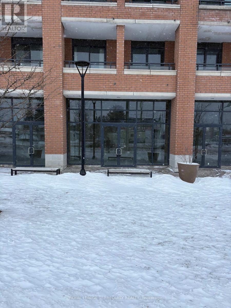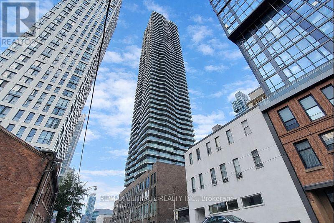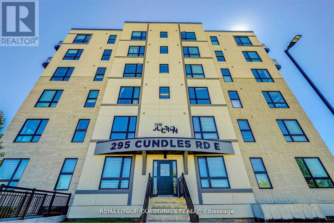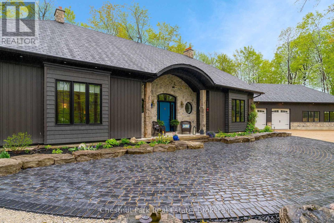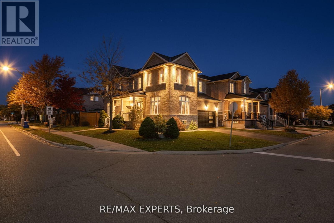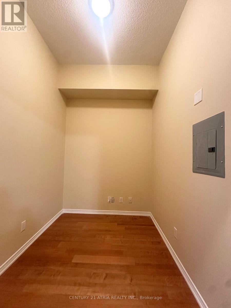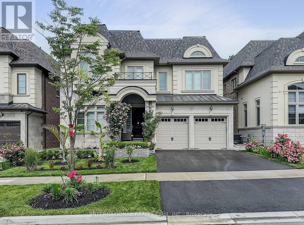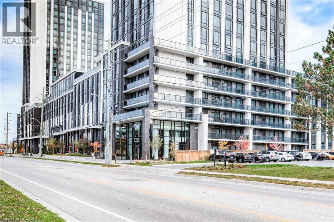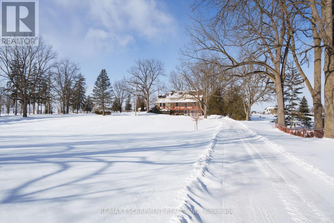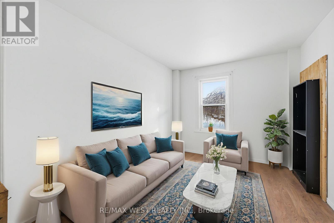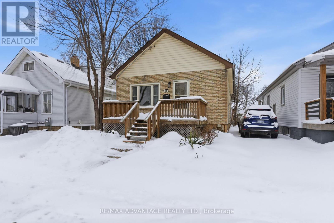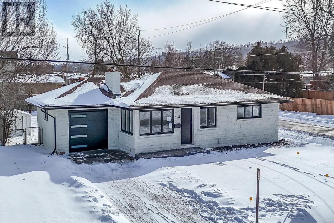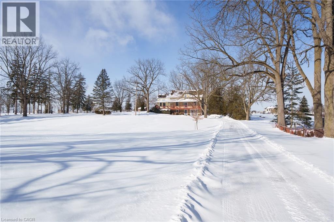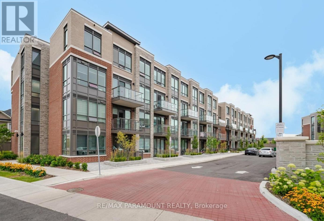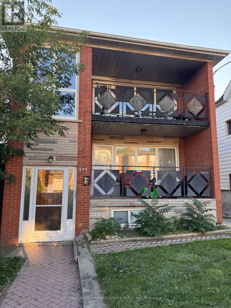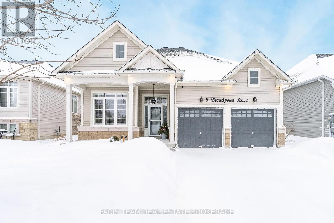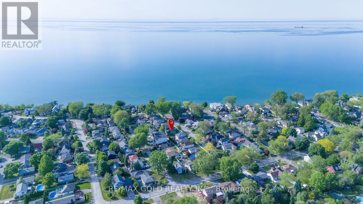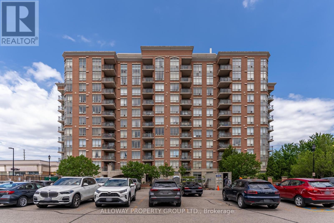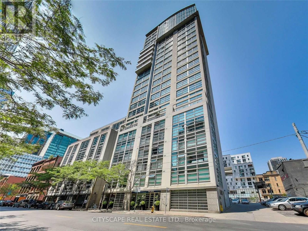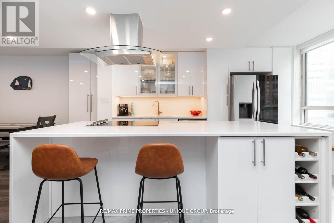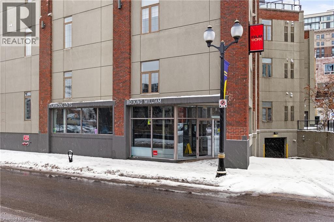9 Broadpoint Street
Wasaga Beach, Ontario
Top 5 Reasons You Will Love This Home: 1) Welcome to this beautifully upgraded home in the family-friendly Marl Lake community of Wasaga Beach where mornings begin on the charming front porch and first impressions truly shine as you step into a bright foyer featuring a decorative glass entry door with soaring ceilings, a statement chandelier, and a front bedroom currently used as a home office with an impressive 14' ceiling 2) Designed for both everyday comfort and effortless entertaining the open-concept main living spaces feel bright and welcoming with 9' ceilings, crown moulding, and California shutters, while the modern kitchen features quartz countertops, a gas stove and a stylish coffee bar, along with a living room anchored by a stone-surround gas fireplace and patio doors leading to the backyard 3) The fully fenced backyard is a true show-stopper set on one of the largest lots, offering a multi-tier deck, hot tub, above-ground pool with a gas heater, a pool bar, a new gazebo, a 10'x11' shed, stone pathways, decorative rock landscaping, and an underground sprinkler system, creating an outdoor retreat made for entertaining and everyday enjoyment 4) The main level offers comfortable sleeping accommodations highlighted by a peaceful primary bedroom with backyard views, generous storage, and semi-ensuite access to a 4-piece bathroom with quartz countertops, while a third bedroom provides flexibility for children, guests, or evolving family needs 5) Finished basement adding versatility ideal for extended family or multi-generational living featuring a laundry area, kitchen, fourth bedroom, recreation room with an office space, and a renovated 3-piece bathroom, plus crawlspace storage and complemented by a new roof, a double car garage with inside entry, and a prime location close to beaches, trails, parks, shopping, recreation centres, and easy access to Barrie, the GTA, Georgian Bay, Collingwood, and Blue Mountain. 1,392 above grade sq.ft. plus finished basement. (id:50976)
4 Bedroom
2 Bathroom
1,100 - 1,500 ft2
Faris Team Real Estate Brokerage



