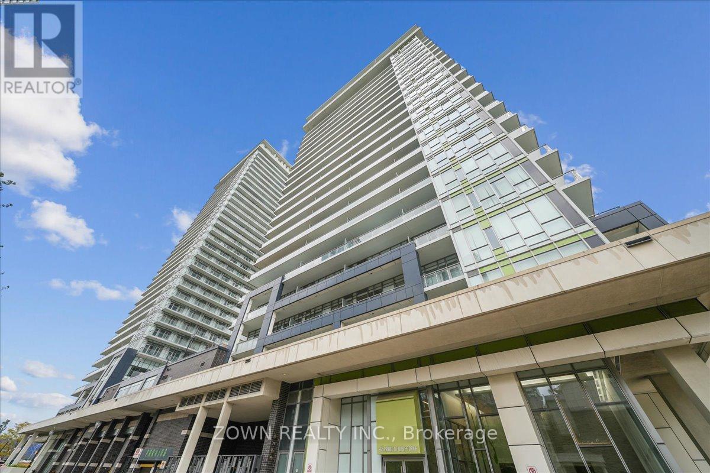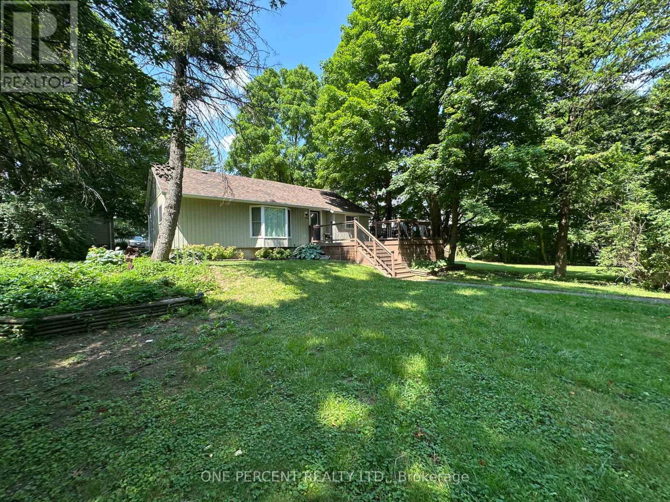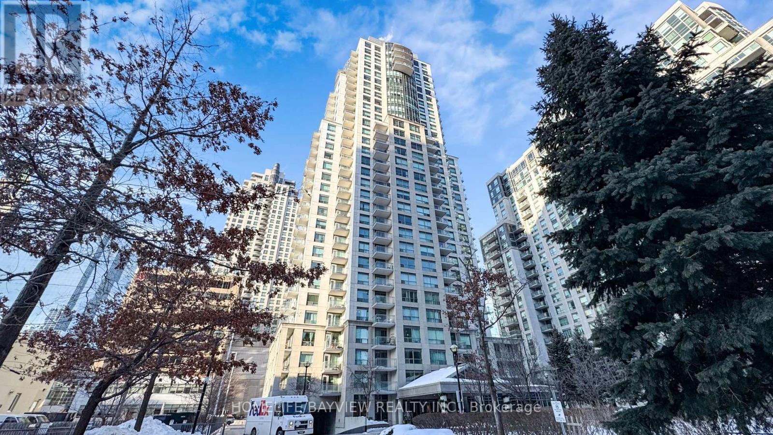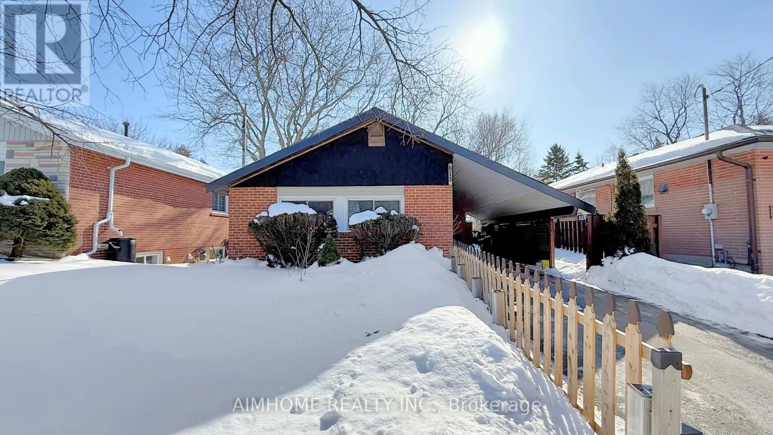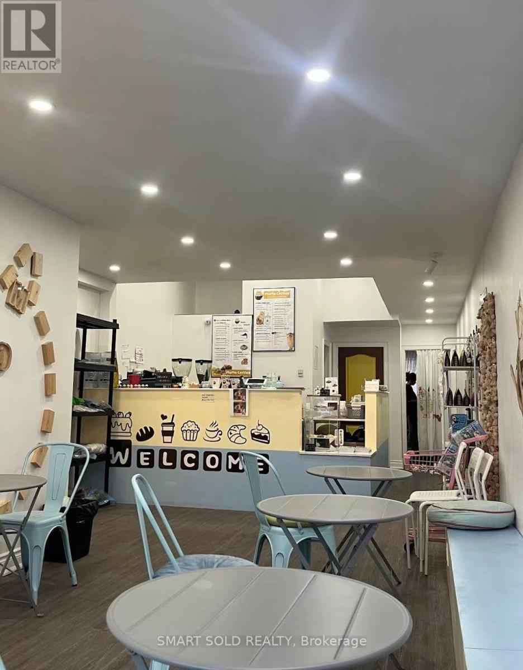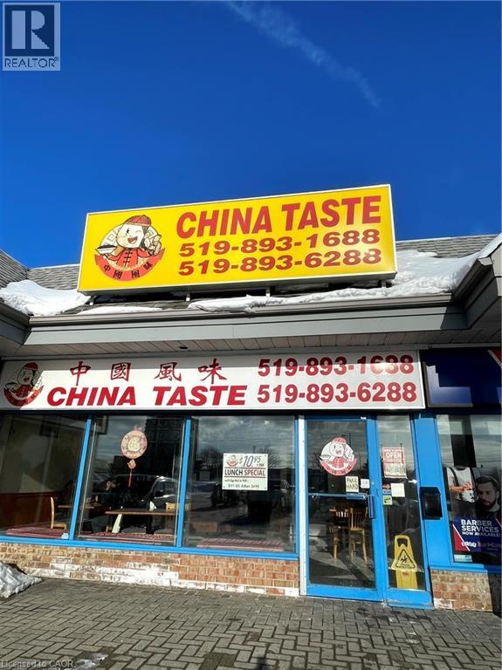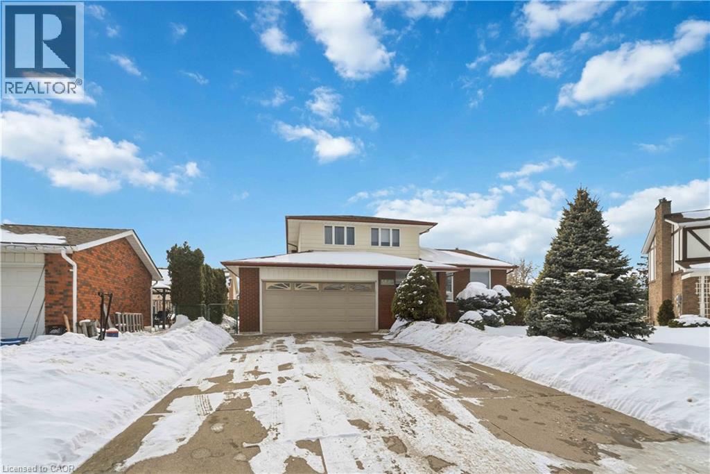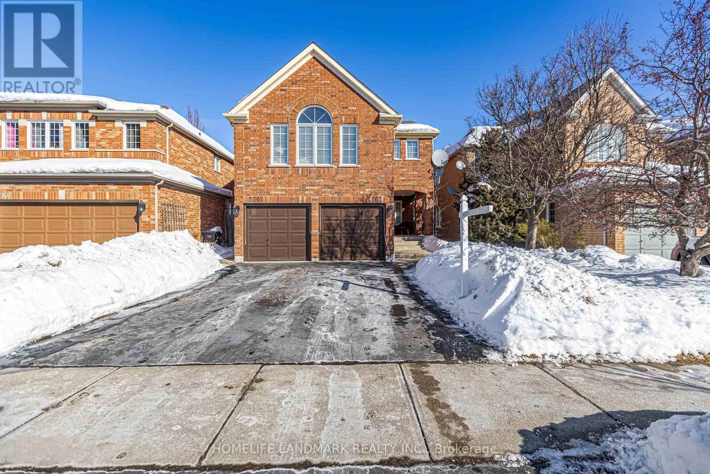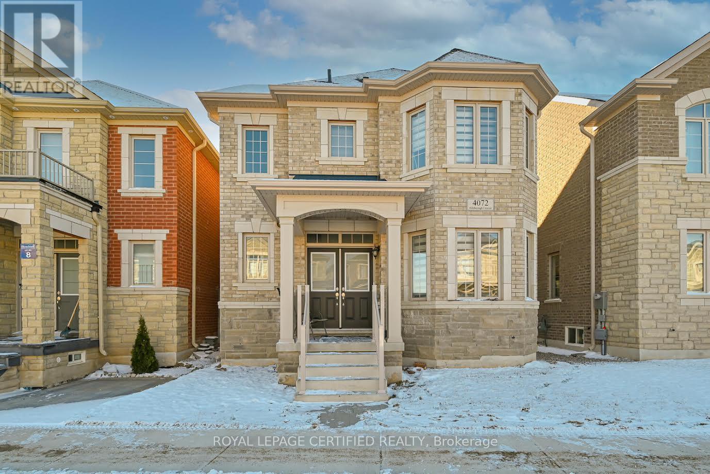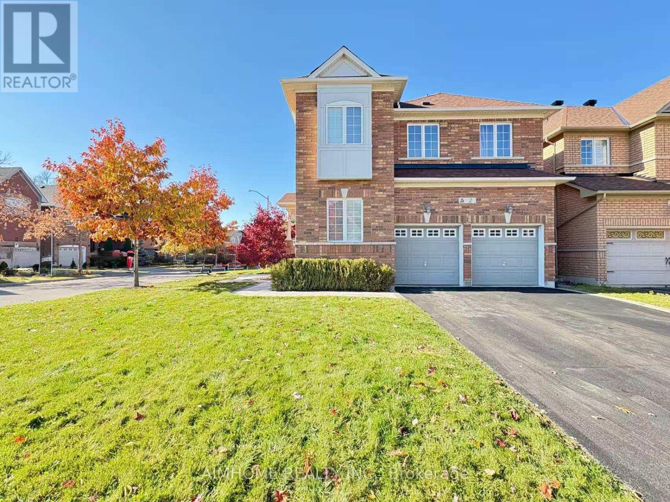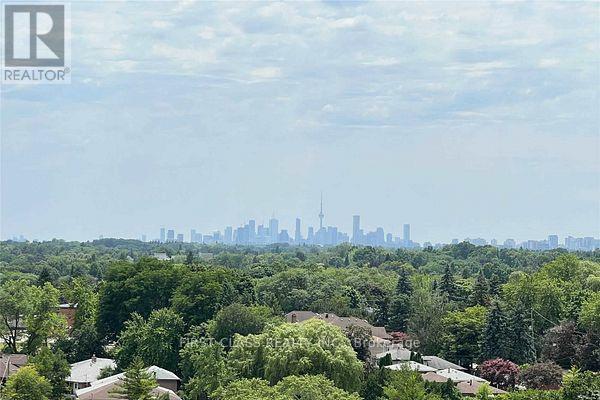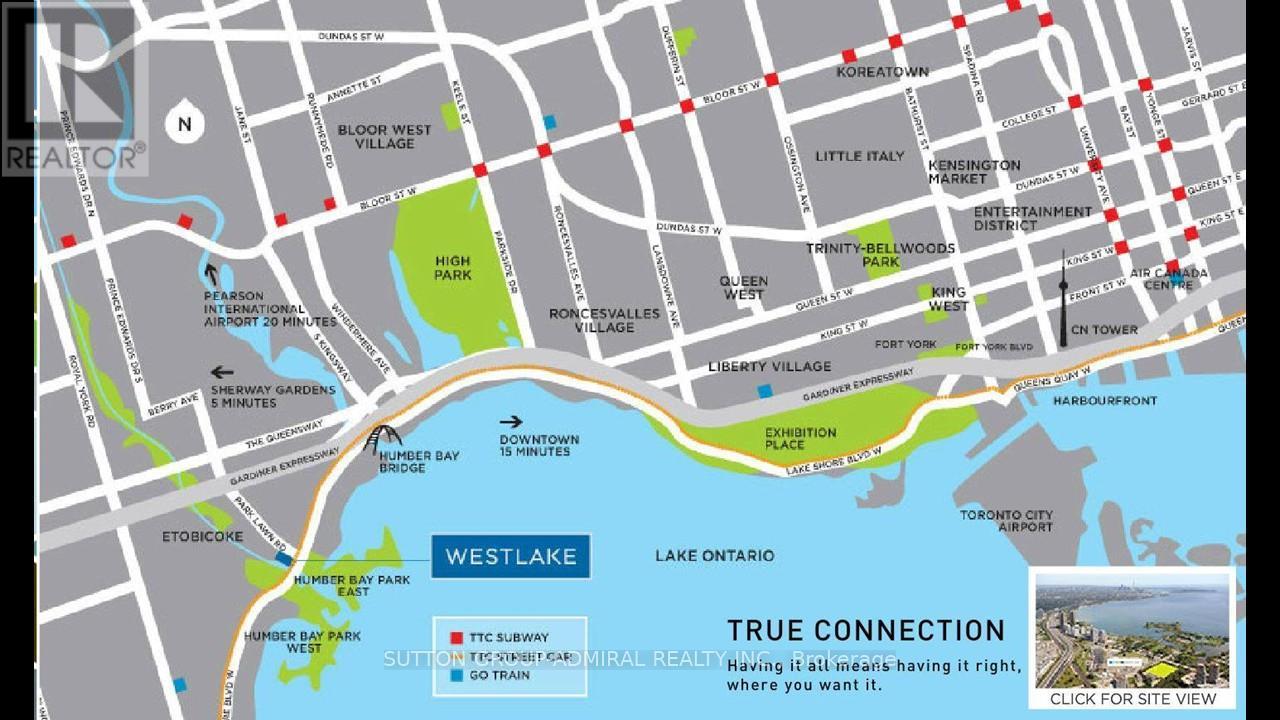5303 Russell View Road
Mississauga, Ontario
Stunning, fully upgraded home in true move-in condition offering approximately 3,500 sq. ft. of finished living space(2,403 sq. ft. above grade as per MPAC plus finished basement). Ideally located within walking distance to top-ranked schools, including John Fraser, St. Aloysius Gonzaga Catholic, Thomas Street Middle School, Middlebury P.S., and Divine Mercy Catholic Elementary.Enjoy unmatched convenience with Erin Mills Town Centre, Loblaws, Nations Fresh Foods, Erin Meadows Community Centre & Library, parks, and trails just steps away. Bright and spacious layout featuring a sunny family room and a modern updated kitchen with hardwood cabinetry, beautiful natural stone countertops, and brand-new sliding door, leading to a huge interlock patio and fully fenced backyard-perfect for entertaining.The primary bedroom retreat boasts a newly renovated 5-piece ensuite (2025) and walk-in closet. Added convenience with second-floor laundry. The fully finished basement apartment offers a separate entrance, 2 bedrooms, kitchen, new 4-piece bathroom (2025), private laundry with brand-new washer & dryer (2025)-ideal for extended family or rental income potential.Welcoming interlock front entrance and a huge cozy porch. Enjoy a nice summer night gathering! Numerous updates include front door (2020), A/C (2020), updated interlock, built-in dishwasher, central air conditioning, all ELF's, and gas line for BBQ. Minutes to highways, Credit Valley Hospital, public transit, and GO Train.A must-see home in one of Mississauga's most desirable neighborhoods! (id:50976)
6 Bedroom
4 Bathroom
2,000 - 2,500 ft2
Homelife Landmark Realty Inc.



