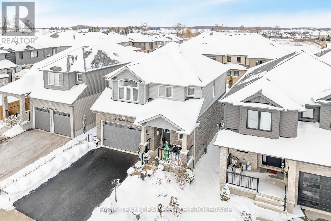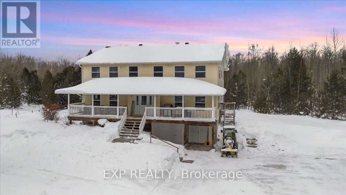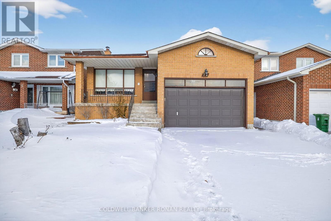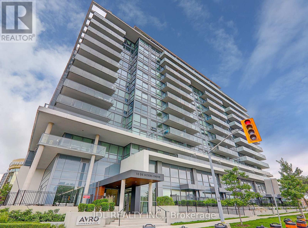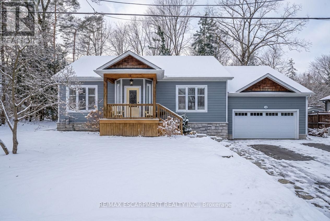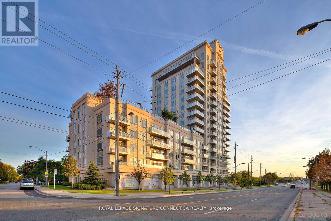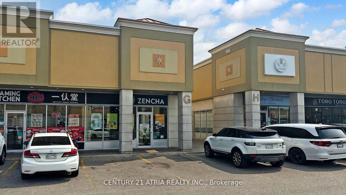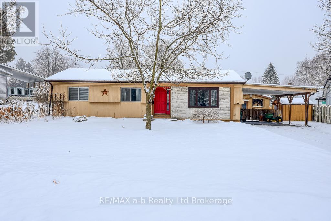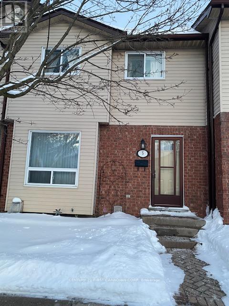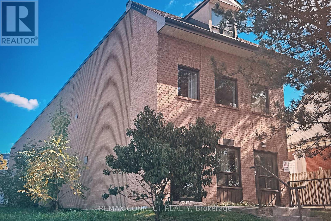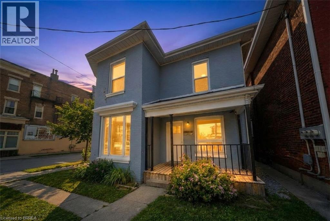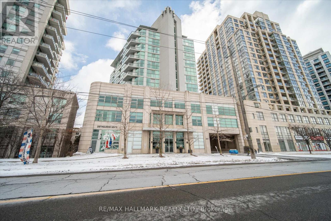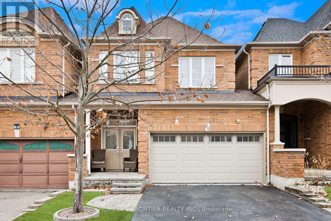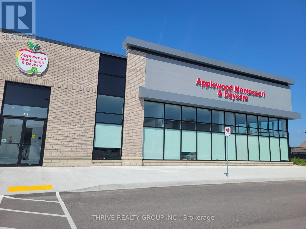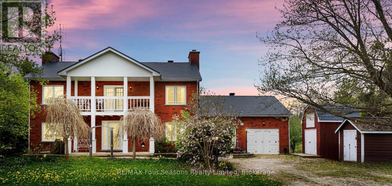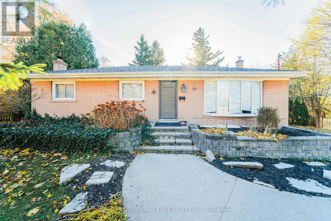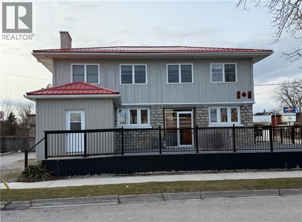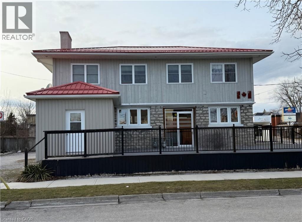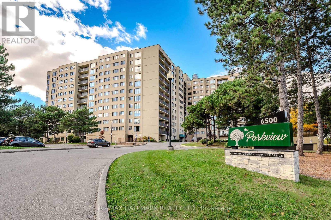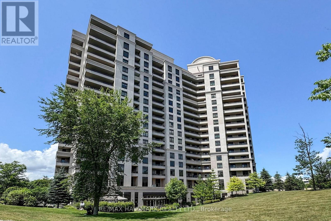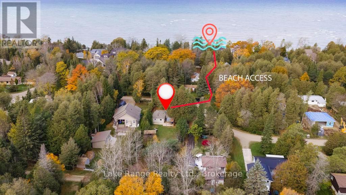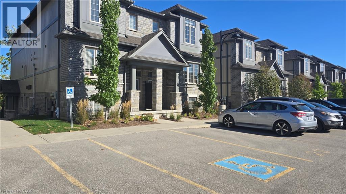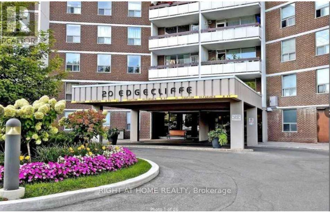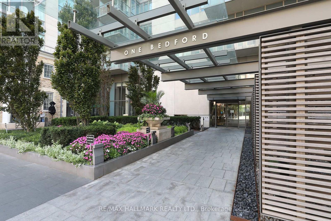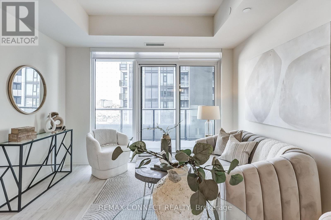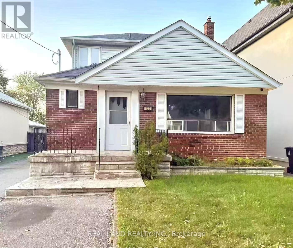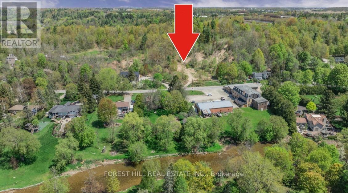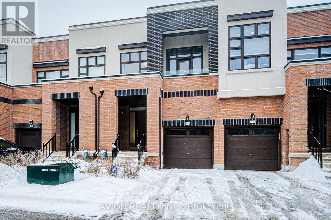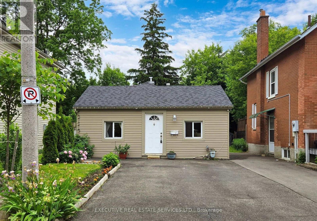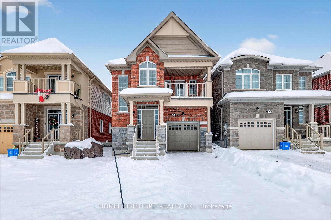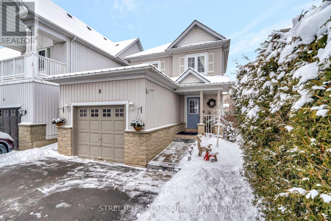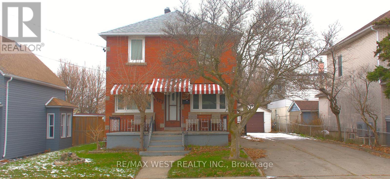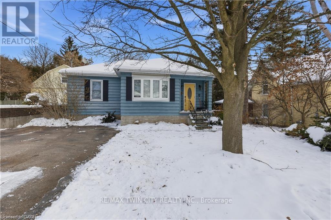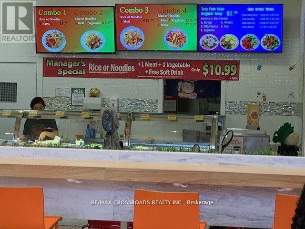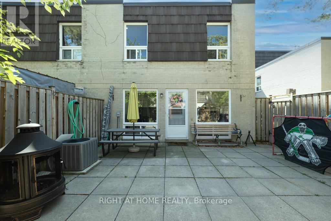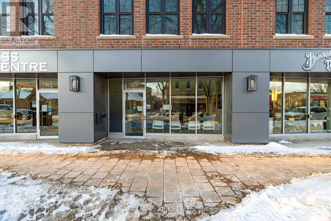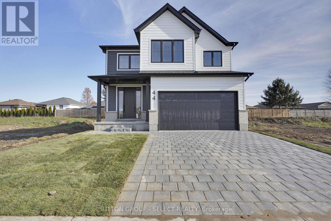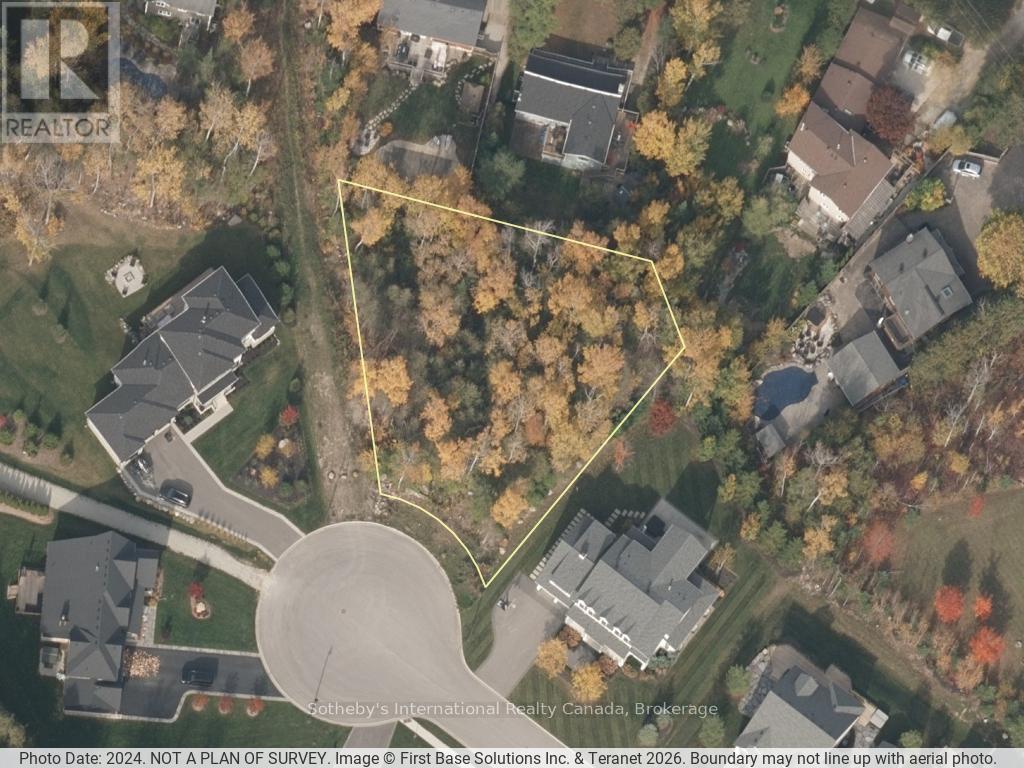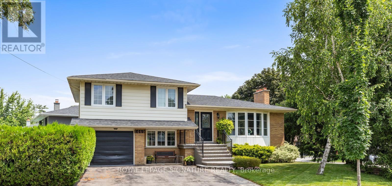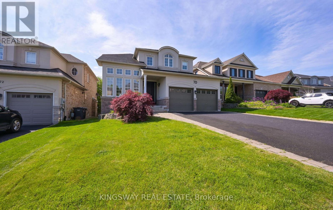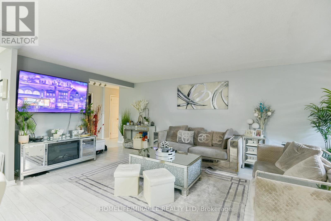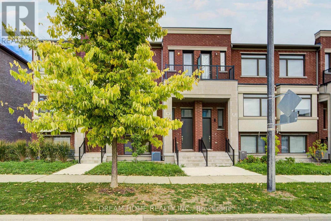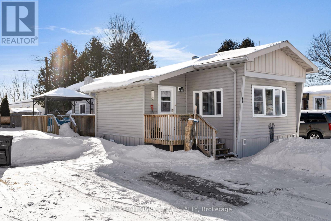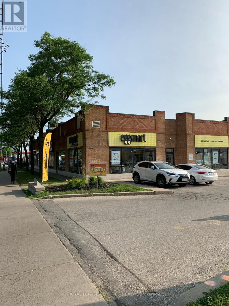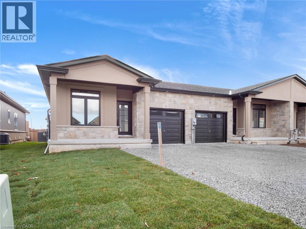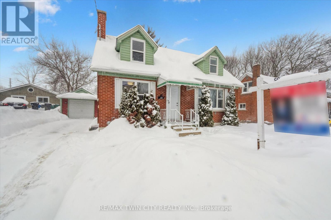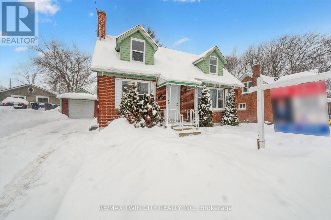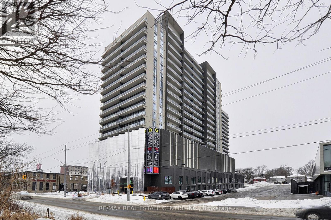22 Winlaw Place
Markham, Ontario
Welcome to 22 Winlaw Pl - a beautifully renovated bungalow situated on an expansive nearly 1/3-acre lot in the heart of Markham Village. This open-concept, carpet-free home features a bright and spacious living area and a custom kitchen complete with granite countertops, a charming bay window, and a generous breakfast bar-perfect for everyday meals and effortless entertaining. This home was originally a 3 bedroom, a few walls were taken down. Home can be converted back to a 3 bedroom at the sellers expense. The spacious primary bedroom extends into a versatile office/den space and is complemented by a luxurious 5-piece ensuite, showcasing a glass-enclosed shower, double under mount sinks, and a relaxing soaker tub. Primary bedroom den can be converted to another bedroom. The fully finished basement offers exceptional additional living space with 2 bedrooms, a recreation room, and modern updates-ideal for extended family, guests, or potential in-law use. Step outside to your own private backyard oasis, featuring a four-tier deck and cabana-perfect for summer gatherings, outdoor dining, or quiet relaxation .Notable Upgrades Include: Basement remodel (2018): paint, wide-plank laminate flooring, smooth ceilings, pot lights, 2 new rooms. Main floor renovation (2018): paint, smooth ceilings, engineered hardwood, new tile flooring, new stair treads, pot lights Primary ensuite renovation (2018): large glass shower, quartz counters, custom cabinetry, bathtub, toilet, sink, faucets, flooring, paint, pot lights. Roof shingle replacement: full replacement with 15-year craftsmanship & material warranty, transferable (2018) New patio door & front door: (2021). Basement washroom refresh (2025): paint, new tiles. New AC (2025). A rare opportunity to own a beautifully updated home on a premium lot in one of Markham's most desirable neighbourhoods. Move in and enjoy! (id:50976)
3 Bedroom
2 Bathroom
1,100 - 1,500 ft2
Century 21 Leading Edge Realty Inc.



