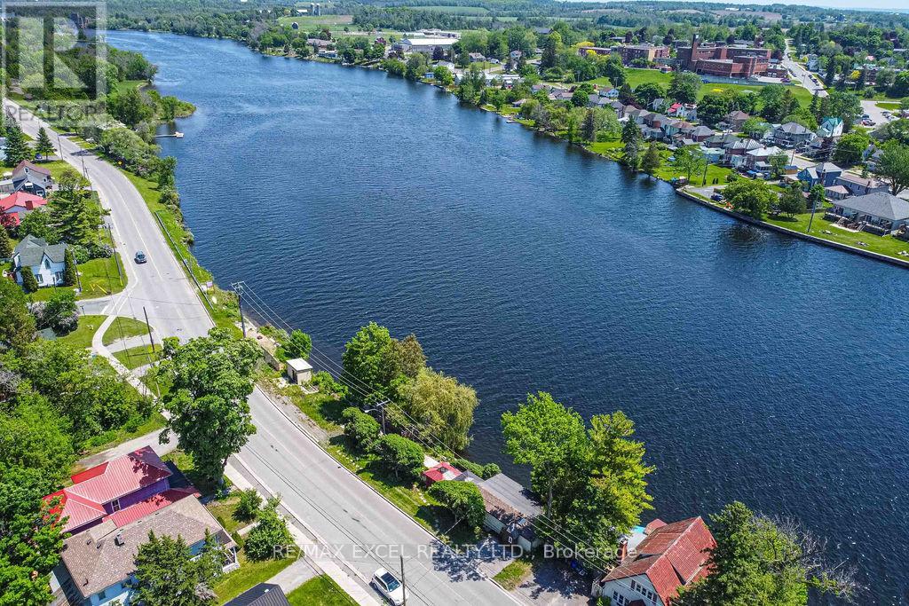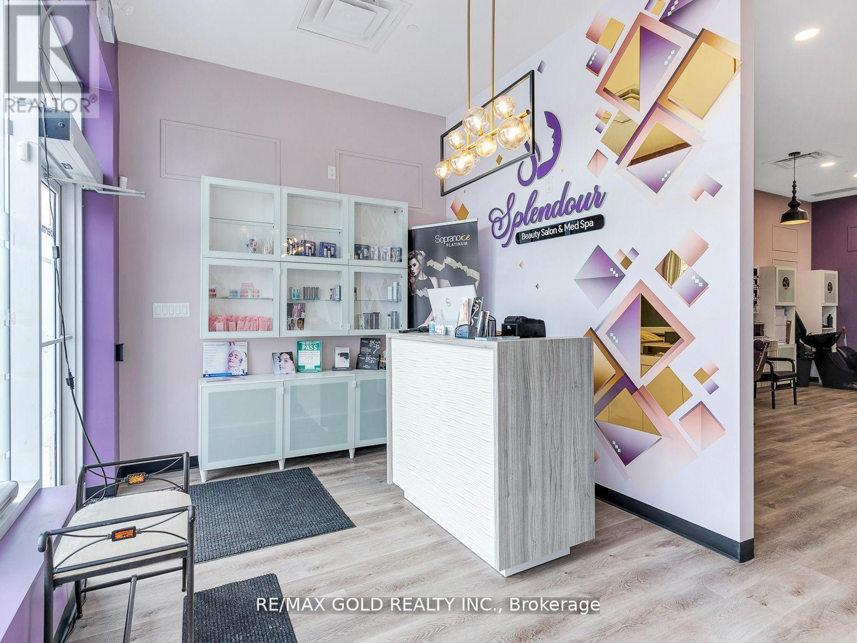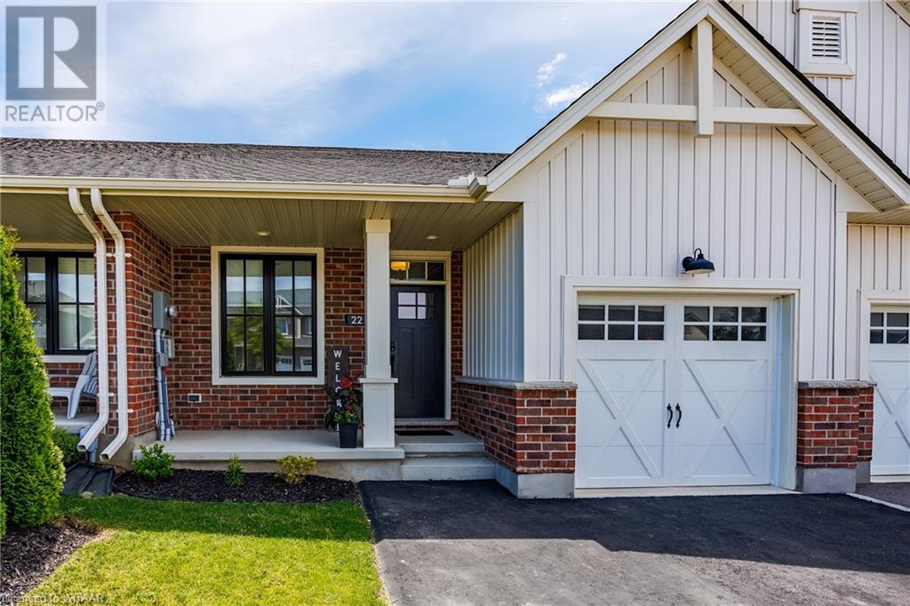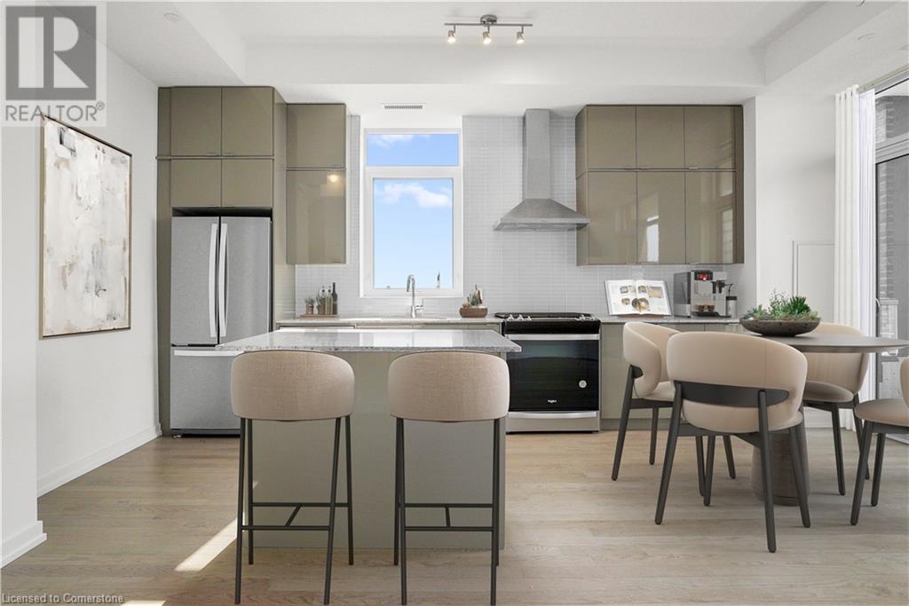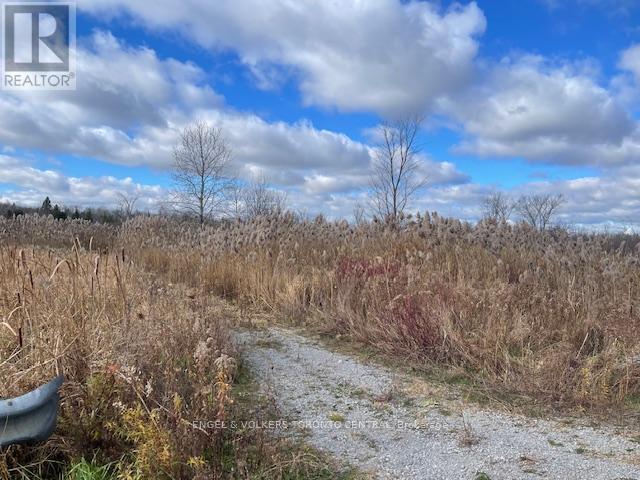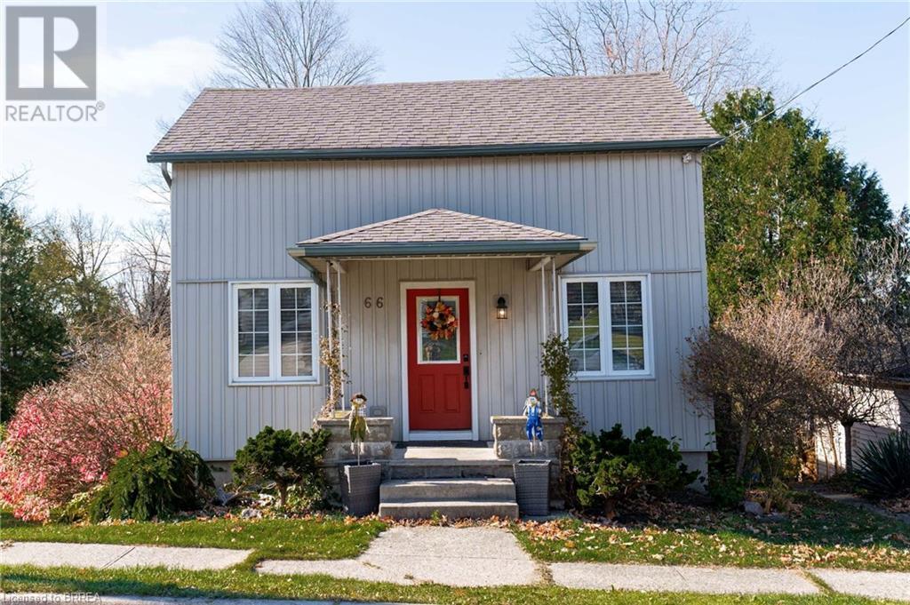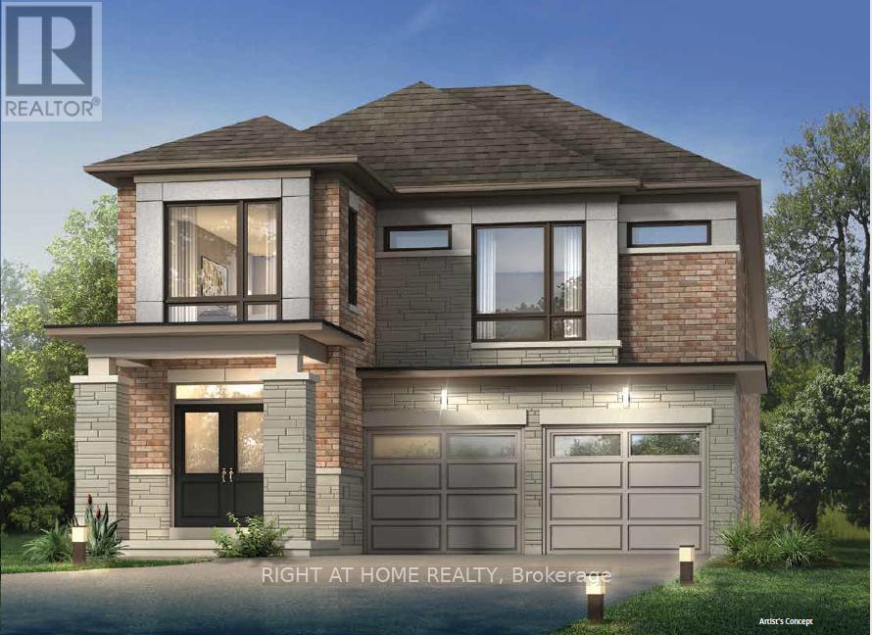824 Black Cherry Drive
Oshawa (Taunton), Ontario
Welcome to this bright and spacious, well-maintained 2-storey, 4-bedroom detached home located in a prime North Oshawa community, close to Ontario Tech University, Durham College, Highway 407, and Highway 7. This all-brick home sits on a corner lot and features extensive stonework in the front yard. Enjoy a large premium lot with a private vinyl fence, a large shed, and an interlock patio in the backyard. The property is equipped with golf lawn water sprinklers and a 5-zone system for both the front and backyard. Upon entering, you are greeted by a new double-door entrance leading to a grand foyer with an 18-foot ceiling. The open-concept design includes a circular oak staircase and oak hardwood floors on the main level (covered with Berber carpeting) along with 9-foot ceilings throughout. This home features a formal living room, a formal dining room, and a separate family room. The open-concept kitchen boasts new upgraded granite countertops and a breakfast bar, with an adjoining dinette area that features a 3-sided gas fireplace. The laundry room is conveniently located on the main floor, leading to a 2-car garage. The driveway can accommodate up to 6 cars, with potential for extension if needed. The spacious unfinished basement is a blank canvas ready for your personal touch and includes a cold room as well. The upper level includes four generously sized bedrooms, all equipped with Berber carpeting. Each bedroom receives plenty of sunlight, with two bedrooms overlooking a green space, ensuring ample privacy throughout the home. This property is within walking distance to all schools (elementary, secondary, and post-secondary), public transit, big box stores (Walmart, SuperStore, Costco, FreshCo, etc.), parks, restaurants, and medical and dental offices. **** EXTRAS **** S/S Fridge, S/S Stove, Dishwasher, Washer, Dryer & Window Shades (id:50976)
4 Bedroom
3 Bathroom
RE/MAX Ace Realty Inc.





